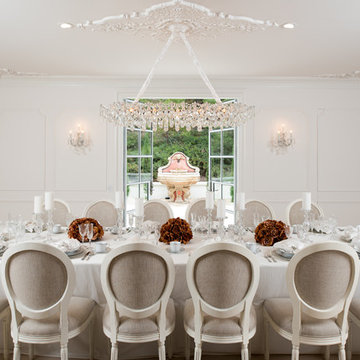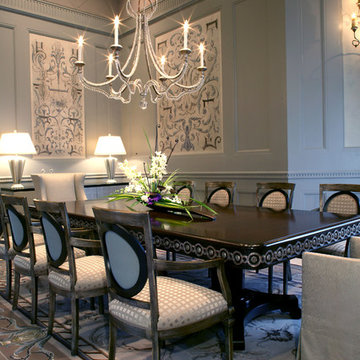Sale da Pranzo ampie chiuse - Foto e idee per arredare
Filtra anche per:
Budget
Ordina per:Popolari oggi
21 - 40 di 1.122 foto
1 di 3
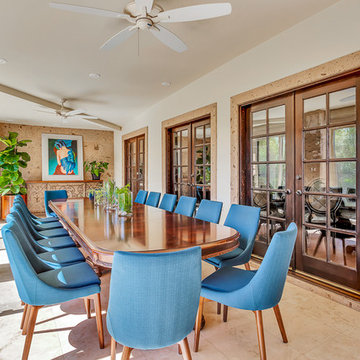
Ispirazione per un'ampia sala da pranzo american style chiusa con pareti bianche, pavimento in travertino e pavimento marrone
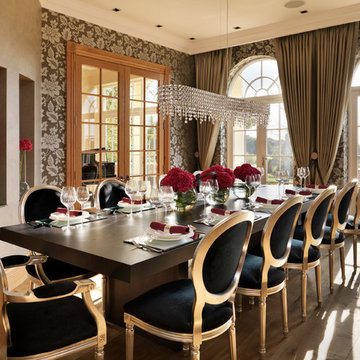
Esempio di un'ampia sala da pranzo chic chiusa con pavimento in legno massello medio, nessun camino e pareti marroni
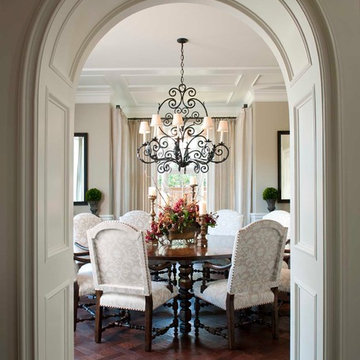
Photography by Dan Piassick
Esempio di un'ampia sala da pranzo chic chiusa con parquet scuro, nessun camino, pareti marroni e pavimento marrone
Esempio di un'ampia sala da pranzo chic chiusa con parquet scuro, nessun camino, pareti marroni e pavimento marrone
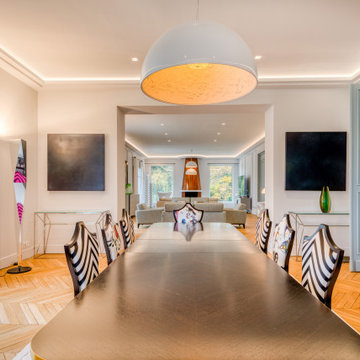
Ispirazione per un'ampia sala da pranzo minimalista chiusa con pareti blu e pavimento in legno massello medio
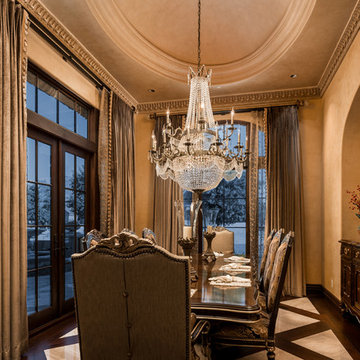
We love the custom chandelier, the combined use of wood and stone floor, the crown molding, and the window treatments.
Immagine di un'ampia sala da pranzo tradizionale chiusa con pareti beige, pavimento in marmo e pavimento beige
Immagine di un'ampia sala da pranzo tradizionale chiusa con pareti beige, pavimento in marmo e pavimento beige
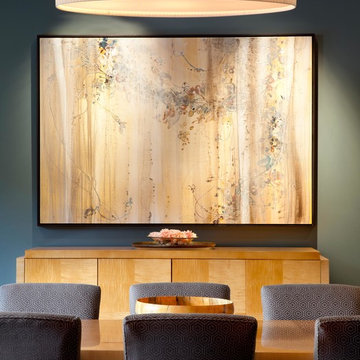
Contemporary Dining Room with Deco maple dining set, pleated oval chandelier, and luminous abstract painting against a slate blue wall.
Paul Dyer Photography.
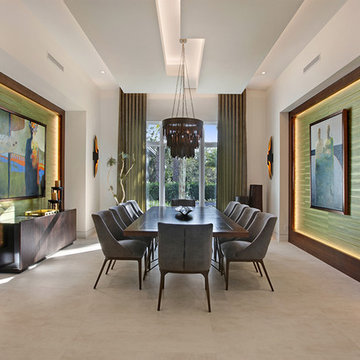
This contemporary home in Jupiter, FL combines clean lines and smooth textures to create a sleek space while incorporate modern accents. The modern detail in the home make the space a sophisticated retreat. With modern floating stairs, bold area rugs, and modern artwork, this home makes a statement.
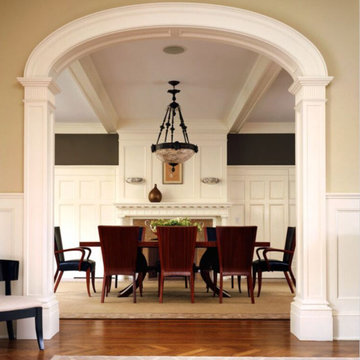
The house is located in Conyers Farm, a residential development, known for its’ grand estates and polo fields. Although the site is just over 10 acres, due to wetlands and conservation areas only 3 acres adjacent to Upper Cross Road could be developed for the house. These restrictions, along with building setbacks led to the linear planning of the house. To maintain a larger back yard, the garage wing was ‘cranked’ towards the street. The bent wing hinged at the three-story turret, reinforces the rambling character and suggests a sense of enclosure around the entry drive court.
Designed in the tradition of late nineteenth-century American country houses. The house has a variety of living spaces, each distinct in shape and orientation. Porches with Greek Doric columns, relaxed plan, juxtaposed masses and shingle-style exterior details all contribute to the elegant “country house” character.
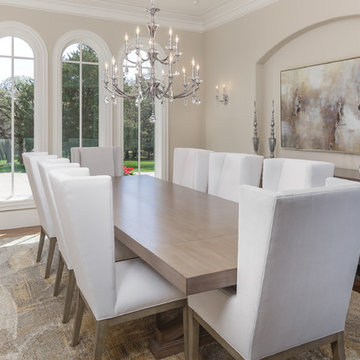
Esempio di un'ampia sala da pranzo tradizionale chiusa con pareti grigie, pavimento in legno massello medio e pavimento marrone
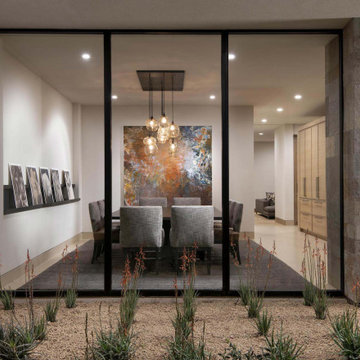
With adjacent neighbors within a fairly dense section of Paradise Valley, Arizona, C.P. Drewett sought to provide a tranquil retreat for a new-to-the-Valley surgeon and his family who were seeking the modernism they loved though had never lived in. With a goal of consuming all possible site lines and views while maintaining autonomy, a portion of the house — including the entry, office, and master bedroom wing — is subterranean. This subterranean nature of the home provides interior grandeur for guests but offers a welcoming and humble approach, fully satisfying the clients requests.
While the lot has an east-west orientation, the home was designed to capture mainly north and south light which is more desirable and soothing. The architecture’s interior loftiness is created with overlapping, undulating planes of plaster, glass, and steel. The woven nature of horizontal planes throughout the living spaces provides an uplifting sense, inviting a symphony of light to enter the space. The more voluminous public spaces are comprised of stone-clad massing elements which convert into a desert pavilion embracing the outdoor spaces. Every room opens to exterior spaces providing a dramatic embrace of home to natural environment.
Grand Award winner for Best Interior Design of a Custom Home
The material palette began with a rich, tonal, large-format Quartzite stone cladding. The stone’s tones gaveforth the rest of the material palette including a champagne-colored metal fascia, a tonal stucco system, and ceilings clad with hemlock, a tight-grained but softer wood that was tonally perfect with the rest of the materials. The interior case goods and wood-wrapped openings further contribute to the tonal harmony of architecture and materials.
Grand Award Winner for Best Indoor Outdoor Lifestyle for a Home This award-winning project was recognized at the 2020 Gold Nugget Awards with two Grand Awards, one for Best Indoor/Outdoor Lifestyle for a Home, and another for Best Interior Design of a One of a Kind or Custom Home.
At the 2020 Design Excellence Awards and Gala presented by ASID AZ North, Ownby Design received five awards for Tonal Harmony. The project was recognized for 1st place – Bathroom; 3rd place – Furniture; 1st place – Kitchen; 1st place – Outdoor Living; and 2nd place – Residence over 6,000 square ft. Congratulations to Claire Ownby, Kalysha Manzo, and the entire Ownby Design team.
Tonal Harmony was also featured on the cover of the July/August 2020 issue of Luxe Interiors + Design and received a 14-page editorial feature entitled “A Place in the Sun” within the magazine.
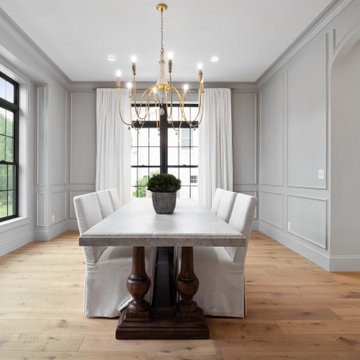
Foto di un'ampia sala da pranzo country chiusa con pareti rosse, parquet chiaro e nessun camino
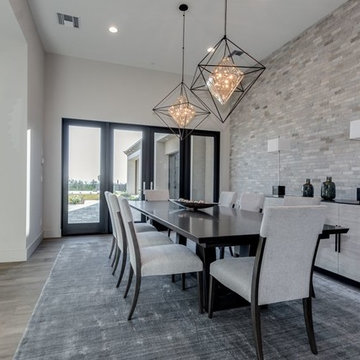
Professionally staged formal dining room in a custom home
Esempio di un'ampia sala da pranzo minimalista chiusa con pareti bianche, parquet chiaro e pavimento grigio
Esempio di un'ampia sala da pranzo minimalista chiusa con pareti bianche, parquet chiaro e pavimento grigio

World Renowned Interior Design Firm Fratantoni Interior Designers created these beautiful home designs! They design homes for families all over the world in any size and style. They also have in-house Architecture Firm Fratantoni Design and world class Luxury Home Building Firm Fratantoni Luxury Estates! Hire one or all three companies to design, build and or remodel your home!
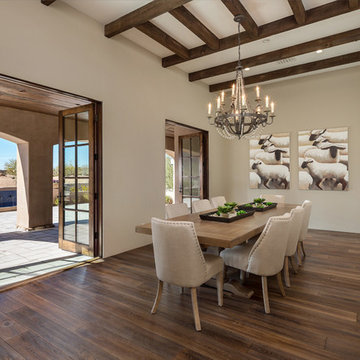
Cantabrica Estates is a private gated community located in North Scottsdale. Spec home available along with build-to-suit and incredible view lots.
For more information contact Vicki Kaplan at Arizona Best Real Estate
Spec Home Built By: LaBlonde Homes
Photography by: Leland Gebhardt
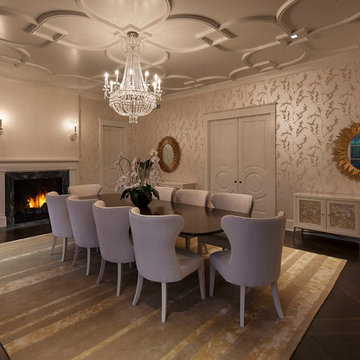
Foto di un'ampia sala da pranzo classica chiusa con pareti multicolore, parquet scuro, camino classico, cornice del camino in pietra e pavimento marrone
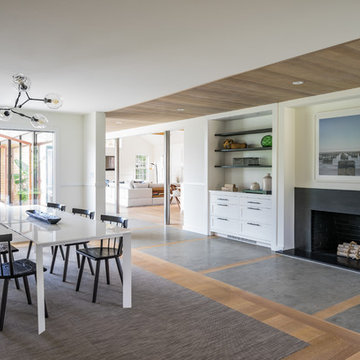
Eric Roth
Ispirazione per un'ampia sala da pranzo contemporanea chiusa con pareti bianche, pavimento in legno massello medio, camino classico, cornice del camino in cemento e pavimento marrone
Ispirazione per un'ampia sala da pranzo contemporanea chiusa con pareti bianche, pavimento in legno massello medio, camino classico, cornice del camino in cemento e pavimento marrone
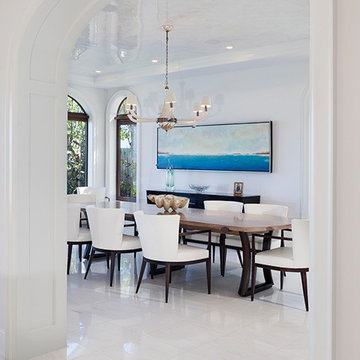
ibi designs inc.
Ispirazione per un'ampia sala da pranzo chiusa con pareti grigie, pavimento con piastrelle in ceramica, pavimento bianco e nessun camino
Ispirazione per un'ampia sala da pranzo chiusa con pareti grigie, pavimento con piastrelle in ceramica, pavimento bianco e nessun camino
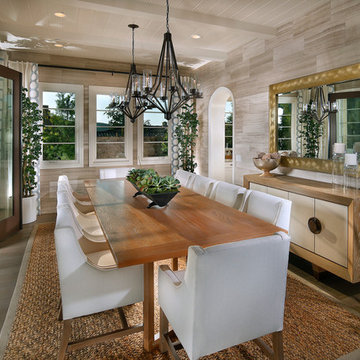
AG Photography
Idee per un'ampia sala da pranzo chic chiusa con pareti beige, parquet chiaro e nessun camino
Idee per un'ampia sala da pranzo chic chiusa con pareti beige, parquet chiaro e nessun camino
Sale da Pranzo ampie chiuse - Foto e idee per arredare
2
