Sale da Pranzo ampie chiuse - Foto e idee per arredare
Filtra anche per:
Budget
Ordina per:Popolari oggi
141 - 160 di 1.122 foto
1 di 3
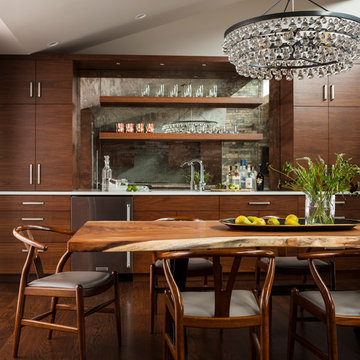
photos: John Granen Photography
Ispirazione per un'ampia sala da pranzo minimalista chiusa con pareti bianche, parquet scuro e nessun camino
Ispirazione per un'ampia sala da pranzo minimalista chiusa con pareti bianche, parquet scuro e nessun camino
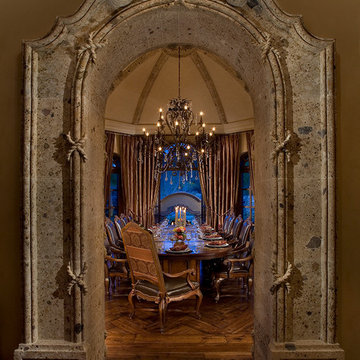
We love this traditional dining room with its dome ceilings, chandelier, and custom dining table and chairs.
Foto di un'ampia sala da pranzo mediterranea chiusa con pareti beige, pavimento in legno massello medio e nessun camino
Foto di un'ampia sala da pranzo mediterranea chiusa con pareti beige, pavimento in legno massello medio e nessun camino
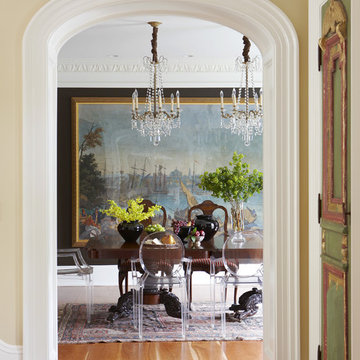
Esempio di un'ampia sala da pranzo classica chiusa con pavimento in legno massello medio, pavimento marrone e pareti nere
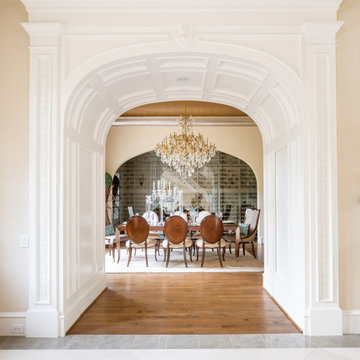
Entry to dining room
Ispirazione per un'ampia sala da pranzo mediterranea chiusa con pareti beige, pavimento in legno massello medio, nessun camino e pavimento marrone
Ispirazione per un'ampia sala da pranzo mediterranea chiusa con pareti beige, pavimento in legno massello medio, nessun camino e pavimento marrone
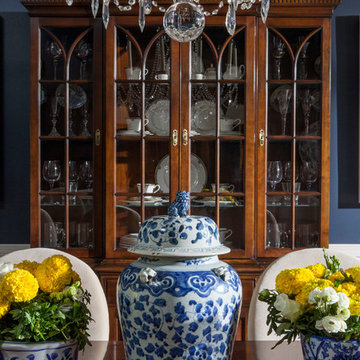
SoCal Contractor- Construction
Lori Dennis Inc- Interior Design
Mark Tanner-Photography
Ispirazione per un'ampia sala da pranzo tradizionale chiusa con pareti blu
Ispirazione per un'ampia sala da pranzo tradizionale chiusa con pareti blu
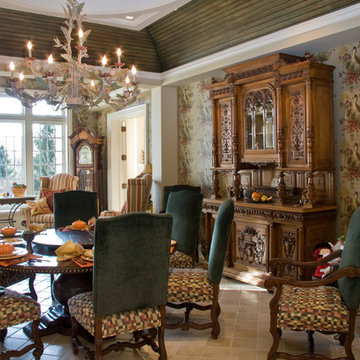
A large circular driveway and serene rock garden welcome visitors to this elegant estate. Classic columns, Shingle and stone distinguish the front exterior, which leads inside through a light-filled entryway. Rear exterior highlights include a natural-style pool, another rock garden and a beautiful, tree-filled lot.
Interior spaces are equally beautiful. The large formal living room boasts coved ceiling, abundant windows overlooking the woods beyond, leaded-glass doors and dramatic Old World crown moldings. Not far away, the casual and comfortable family room entices with coffered ceilings and an unusual wood fireplace. Looking for privacy and a place to curl up with a good book? The dramatic library has intricate paneling, handsome beams and a peaked barrel-vaulted ceiling. Other highlights include a spacious master suite, including a large French-style master bath with his-and-hers vanities. Hallways and spaces throughout feature the level of quality generally found in homes of the past, including arched windows, intricately carved moldings and painted walls reminiscent of Old World manors.
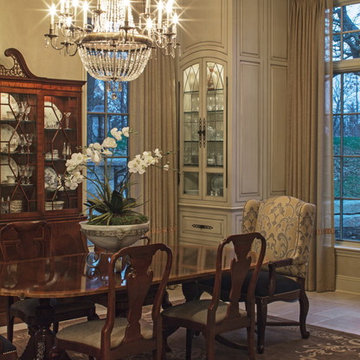
Tom Kessler Photography
Esempio di un'ampia sala da pranzo classica chiusa con pareti beige e pavimento in pietra calcarea
Esempio di un'ampia sala da pranzo classica chiusa con pareti beige e pavimento in pietra calcarea
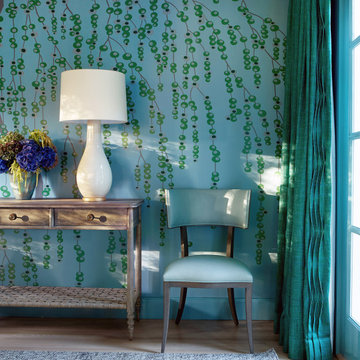
This large gated estate includes one of the original Ross cottages that served as a summer home for people escaping San Francisco's fog. We took the main residence built in 1941 and updated it to the current standards of 2020 while keeping the cottage as a guest house. A massive remodel in 1995 created a classic white kitchen. To add color and whimsy, we installed window treatments fabricated from a Josef Frank citrus print combined with modern furnishings. Throughout the interiors, foliate and floral patterned fabrics and wall coverings blur the inside and outside worlds.
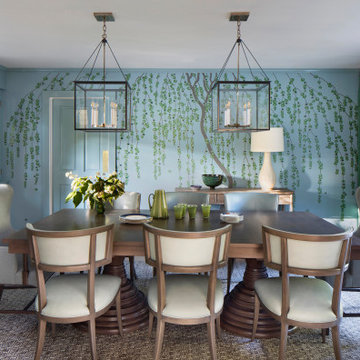
This large gated estate includes one of the original Ross cottages that served as a summer home for people escaping San Francisco's fog. We took the main residence built in 1941 and updated it to the current standards of 2020 while keeping the cottage as a guest house. A massive remodel in 1995 created a classic white kitchen. To add color and whimsy, we installed window treatments fabricated from a Josef Frank citrus print combined with modern furnishings. Throughout the interiors, foliate and floral patterned fabrics and wall coverings blur the inside and outside worlds.
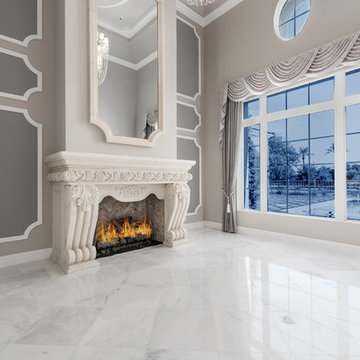
World Renowned Luxury Home Builder Fratantoni Luxury Estates built these beautiful Living Rooms!! They build homes for families all over the country in any size and style. They also have in-house Architecture Firm Fratantoni Design and world-class interior designer Firm Fratantoni Interior Designers! Hire one or all three companies to design, build and or remodel your home!
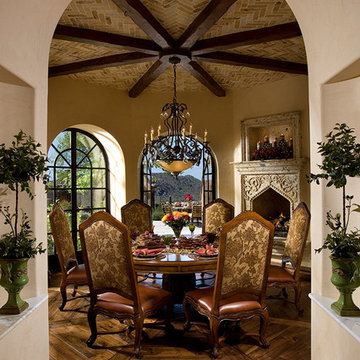
Intimate dining room with a cast stone fireplace and exposed wooden beams above.
Foto di un'ampia sala da pranzo mediterranea chiusa con pareti beige, parquet scuro, camino classico, cornice del camino in pietra e pavimento marrone
Foto di un'ampia sala da pranzo mediterranea chiusa con pareti beige, parquet scuro, camino classico, cornice del camino in pietra e pavimento marrone
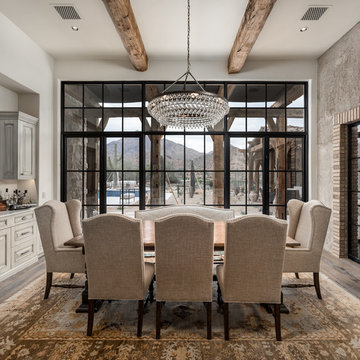
World Renowned Architecture Firm Fratantoni Design created this beautiful home! They design home plans for families all over the world in any size and style. They also have in-house Interior Designer Firm Fratantoni Interior Designers and world class Luxury Home Building Firm Fratantoni Luxury Estates! Hire one or all three companies to design and build and or remodel your home!
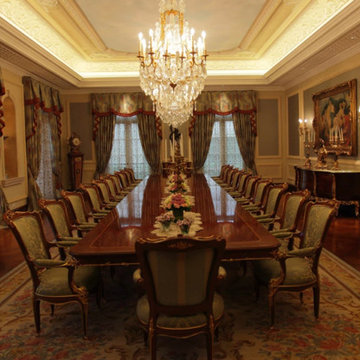
Ispirazione per un'ampia sala da pranzo tradizionale chiusa con pareti grigie, parquet scuro, nessun camino e pavimento marrone
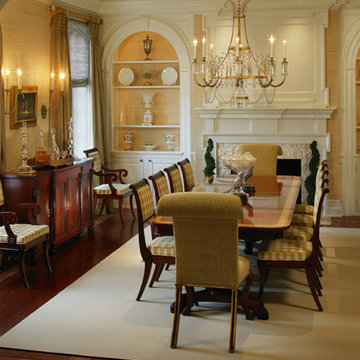
Ispirazione per un'ampia sala da pranzo chic chiusa con camino classico, pareti gialle, parquet scuro, cornice del camino in pietra e pavimento marrone
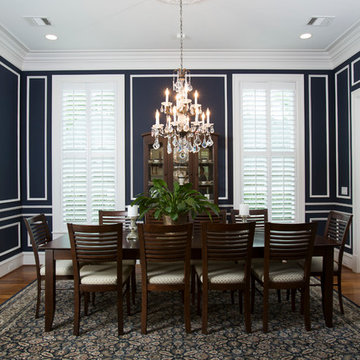
Photographer - www.felixsanchez.com
Ispirazione per un'ampia sala da pranzo classica chiusa con pareti blu, parquet scuro, nessun camino e pavimento marrone
Ispirazione per un'ampia sala da pranzo classica chiusa con pareti blu, parquet scuro, nessun camino e pavimento marrone
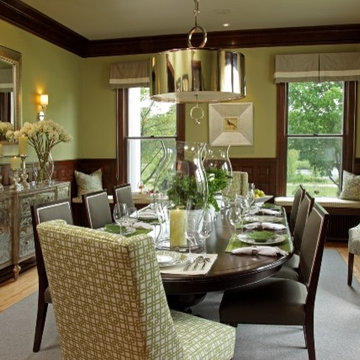
Greg Page
Ispirazione per un'ampia sala da pranzo classica chiusa con pareti verdi e pavimento in legno massello medio
Ispirazione per un'ampia sala da pranzo classica chiusa con pareti verdi e pavimento in legno massello medio
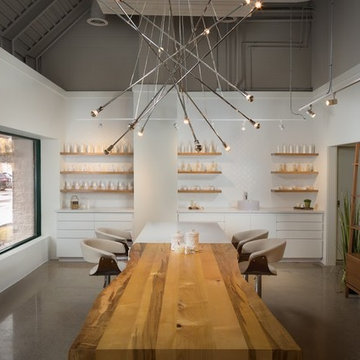
Idee per un'ampia sala da pranzo industriale chiusa con pareti bianche, pavimento in cemento, nessun camino e pavimento grigio
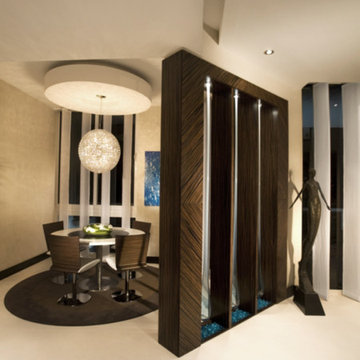
One Island high rise
Designer: Jay Britto and David Charette
Photographer: Alexia Fodere
"Britto Charette interiors" "south florida designers"
“Best Miami Designers”
"Miami interiors"
"miami decor"
"miami luxury condos"
"Beach front"
“Best Miami Interior Designers”
"Luxury interiors"
“Luxurious Design in Miami”
"deco miami"
“Miami Beach Designers”
“Miami Beach Interiors”
"Pent house design"
“Miami Beach Luxury Interiors”
“Miami Interior Design”
“Miami Interior Design Firms”
"miami modern"
“Top Interior Designers”
"Top designers"
“Top Miami Decorators”
"top decor"
"Modern
"modern interiors"
"white interiors"
“Top Miami Interior Decorators”
“Top Miami Interior Designers”
“Modern Designers in Miami”
"New york designers"
beach front , contemporary interiors , interior decor , Interior Design, luxury , miami , Miami Interior Designer , miami interiors , Miami Modern , modern interior design , modern interiors , New York interior design , ocean front , ocean view , regalia , top interior designer , white interiors , House Interior Designer , House Interior Designers , Home Interior Designer , Home Interior Designers , Residential Interior Designer , Residential Interior Designers ,
Modern Interior Designers , Miami Beach Designers , Best Miami Interior Designers , Miami Beach Interiors , Luxurious Design in Miami , Top designers , Deco Miami , Luxury interiors , Miami modern , Interior Designer Miami , Contemporary Interior Designers , Coco Plum Interior Designers , Miami Interior Designer , Sunny Isles Interior Designers , Pinecrest Interior Designers , Interior Designers Miami , South Florida designers , Best Miami Designers , Miami interiors , Miami décor , Miami Beach Luxury Interiors , Miami Interior Design , Miami Interior Design Firms , Beach front , Top Interior Designers , top décor , Top Miami Decorators , Miami luxury condos , Top Miami Interior Decorators , Top Miami Interior Designers , Modern Designers in Miami , modern interiors , Modern , Pent house design , white interiors , Miami , South Miami , Miami Beach , South Beach , Williams Island , Sunny Isles , Surfside , Fisher Island , Aventura , Brickell , Brickell Key , Key Biscayne , Coral Gables , CocoPlum , Coconut Grove , Miami Design District , Golden Beach , Downtown Miami , Miami Interior Designers , Miami Interior Designer , Interior Designers Miami , Modern Interior Designers , Modern Interior Designer , Modern interior decorators , Contemporary Interior Designers , Interior decorators , Interior decorator , Interior designer , Interior designers ,miami real estate
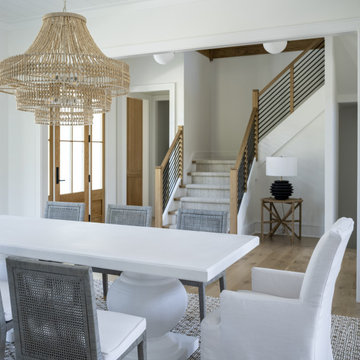
Idee per un'ampia sala da pranzo minimalista chiusa con pareti bianche, parquet chiaro, pavimento marrone e soffitto in perlinato
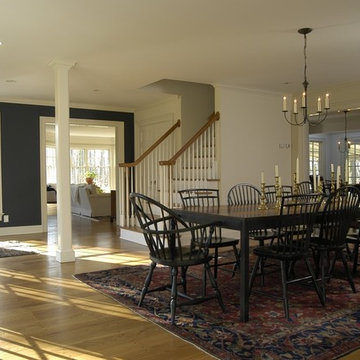
This project began with a handsome center-entrance Colonial Revival house in a neighborhood where land values and house sizes had grown enormously since my clients moved there in the 1980s. Tear-downs had become standard in the area, but the house was in excellent condition and had a lovely recent kitchen. So we kept the existing structure as a starting point for additions that would maximize the potential beauty and value of the site
A highly detailed Gambrel-roofed gable reaches out to the street with a welcoming entry porch. The existing dining room and stair hall were pushed out with new glazed walls to create a bright and expansive interior. At the living room, a new angled bay brings light and a feeling of spaciousness to what had been a rather narrow room.
At the back of the house, a six-sided family room with a vaulted ceiling wraps around the existing kitchen. Skylights in the new ceiling bring light to the old kitchen windows and skylights.
At the head of the new stairs, a book-lined sitting area is the hub between the master suite, home office, and other bedrooms.
Sale da Pranzo ampie chiuse - Foto e idee per arredare
8