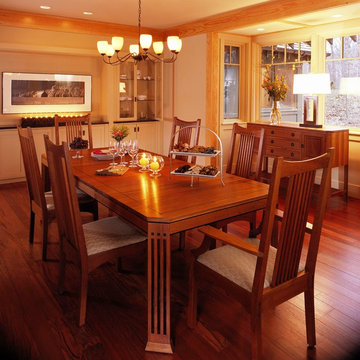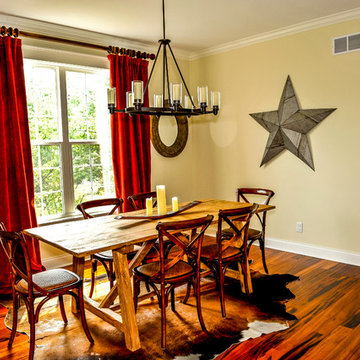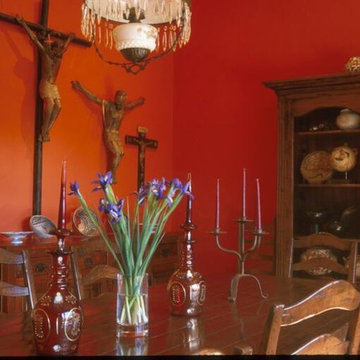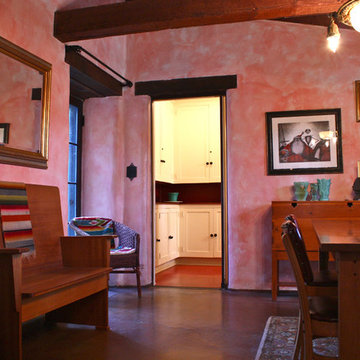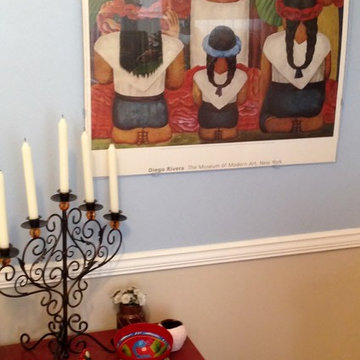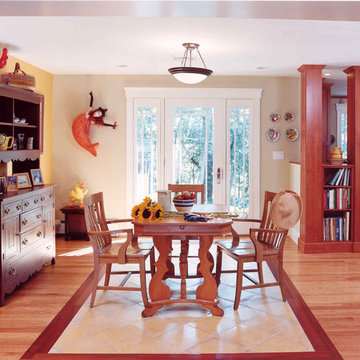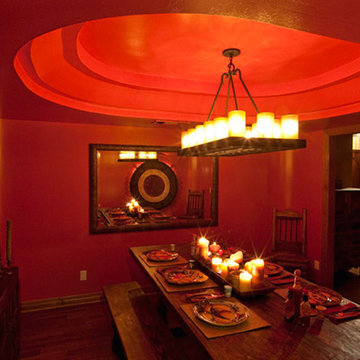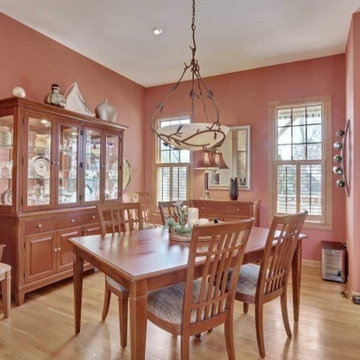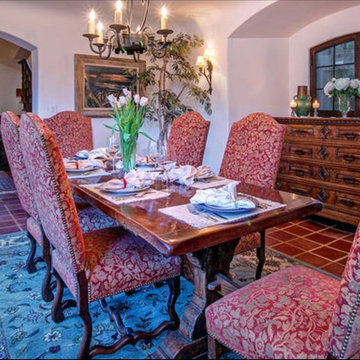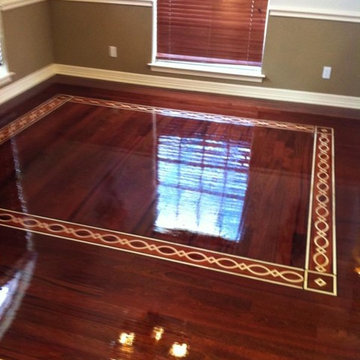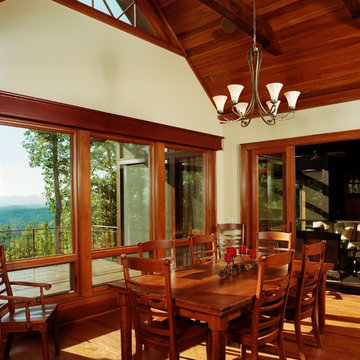Sale da Pranzo american style rosse - Foto e idee per arredare
Filtra anche per:
Budget
Ordina per:Popolari oggi
81 - 100 di 227 foto
1 di 3
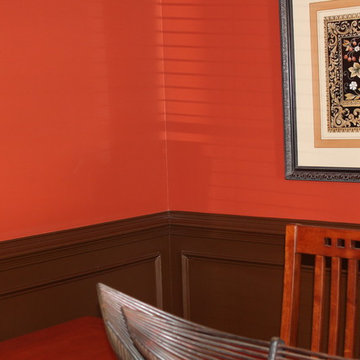
The dining room with wainscoting and a chair rail.
Idee per una sala da pranzo american style chiusa e di medie dimensioni con pareti rosse, pavimento in legno massello medio e pavimento marrone
Idee per una sala da pranzo american style chiusa e di medie dimensioni con pareti rosse, pavimento in legno massello medio e pavimento marrone
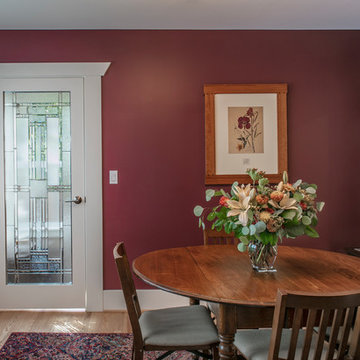
The dining room of this home was in the location of the original kitchen and the new kitchen was a bedroom. Opening up the wall in between and making the swap allowed for a larger more functional space. The new dining room is now open to both the kitchen and living room.
Photo: Pete Eckert
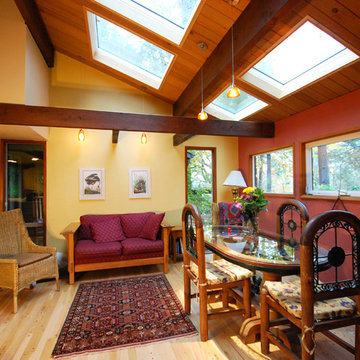
Ispirazione per una sala da pranzo aperta verso la cucina american style di medie dimensioni con pareti multicolore, parquet chiaro e nessun camino
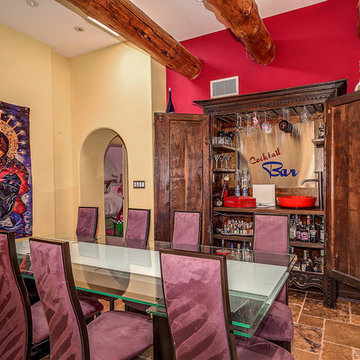
Welcome to your Southwestern Adventure. Nestled on over two acres this Incredible Horse Property is a ''Ranchers'' dream! Gated front pergola covered courtyard, 92''x48''x3'', and cedar door w/speakeasy. Stunning inlaid floor t/o with stone design in foyer and coat closet. Unique kitchen features Viking appliances, double ovens, food warmer, 6 burner gas stove top, built-in Miele coffee maker, vegetable sink, pot filler, insta hot water, breakfast nook/bar seating, pantry, skylight, and granite/glass countertops with custom cabinetry. Open concept family room to kitchen. Wood burning fireplace, large upper lit viga beams, and French door to pool. Amazing Atrium with skylight and fountain all opening up to family rm, dining rm, and game room. Pool table in game room with wood burning fireplace,built-ins, with back patio access and pool area. First bedroom offers Murphy bed and can be easily converted from office to bedroom. The 2nd bedroom with large closet and private bathroom. Guest bedroom with private bathroom and large closet. Grand master retreat with attached workout room and library. Patio access to back patio and pool area. His/Hers closets and separate dressing area. Private spa-like master en suite with large shower, steam room, wall jets, rain shower head, hydraulic skylight, and separate vanities/sinks. Laundry room with storage, utility sink, and convenient hanging rod. 3 Car garage, one extra long slot, swamp cooler, and work room with built-ins or use as an extra parking spot for a small car or motorcycle. Entertaining backyard is a must see! Colorful and fun with covered patio, built-in BBQ w/side burner, sin, refrigerator, television, gas fire pit, garden with 2'x15' raised beds and work area. Refreshing pool with water feature, Jacuzzi, and sauna. Mature fruit trees, drip system, and circular driveway. Bonus 2nd patio, extra large wood or coal burning grill/smoker, pizza oven, and lots of seating. The horses will love their 7 Stall Barn including Stud Stall and Foaling Stall. Tack Room, automatic flyer sprayer, automatic watering system, 7 stall covered mare motel. Turn out or Riding arena. Pellet silo and covered trailer parking. Security system with motion cameras.
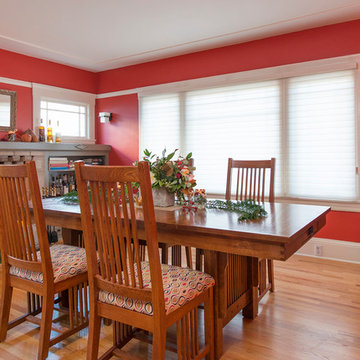
Dining table arrangement with Solstice Party Decorations. photo by Ellyce Moselle Photography
Foto di una sala da pranzo american style chiusa e di medie dimensioni con pareti rosse, pavimento in legno massello medio, camino classico e cornice del camino in pietra
Foto di una sala da pranzo american style chiusa e di medie dimensioni con pareti rosse, pavimento in legno massello medio, camino classico e cornice del camino in pietra
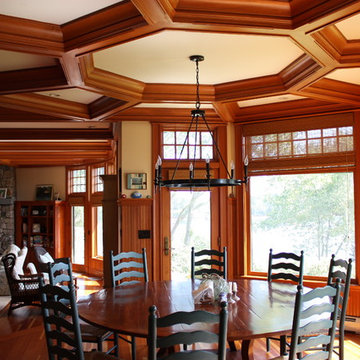
Immagine di una grande sala da pranzo aperta verso il soggiorno american style con pavimento in legno massello medio, camino classico e cornice del camino in pietra
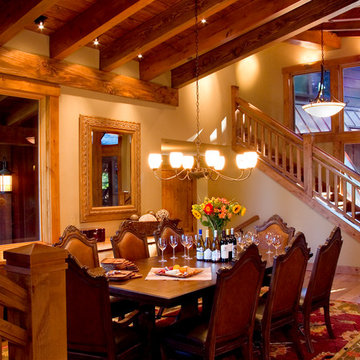
Formal dining room. Photo by: Nate Bennett
Foto di una grande sala da pranzo aperta verso il soggiorno stile americano con pareti beige e parquet chiaro
Foto di una grande sala da pranzo aperta verso il soggiorno stile americano con pareti beige e parquet chiaro
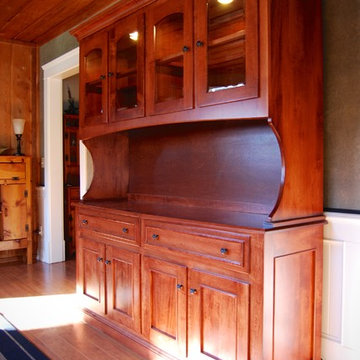
This Master style hutch is 70"w x 20"D x 80"H with arched raised panel & arched wood framed beveled glass doors. Also featured with recessed lights, KL216 base molding.
All in Brown Maple/Washington
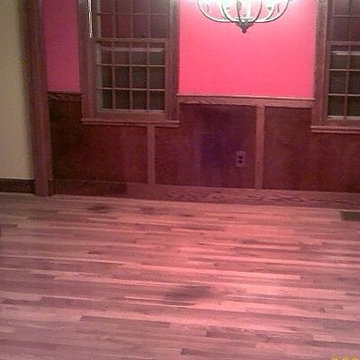
The wallpaper was stripped and the walls painted a rich red color. Red oak trim and paneling was hand finished and installed in a craftsman style. (The lighting fixture was also changed)
Sale da Pranzo american style rosse - Foto e idee per arredare
5
