Sale da Pranzo american style con cornice del camino in pietra - Foto e idee per arredare
Filtra anche per:
Budget
Ordina per:Popolari oggi
101 - 120 di 423 foto
1 di 3
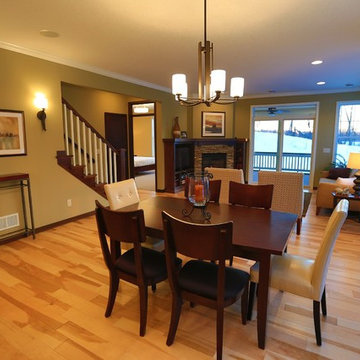
Ispirazione per una sala da pranzo aperta verso il soggiorno stile americano di medie dimensioni con parquet chiaro, camino ad angolo e cornice del camino in pietra
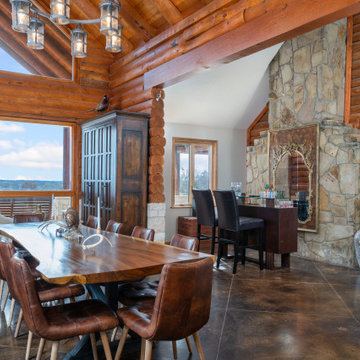
Idee per un'ampia sala da pranzo aperta verso il soggiorno american style con pavimento in cemento, stufa a legna, cornice del camino in pietra, pavimento marrone, travi a vista e pareti in legno
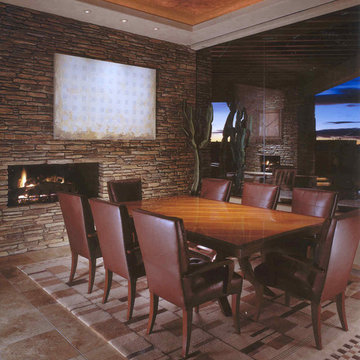
Comfortable and elegant, this living room has several conversation areas. The various textures include stacked stone columns, copper-clad beams exotic wood veneers, metal and glass.
Project designed by Susie Hersker’s Scottsdale interior design firm Design Directives. Design Directives is active in Phoenix, Paradise Valley, Cave Creek, Carefree, Sedona, and beyond.
For more about Design Directives, click here: https://susanherskerasid.com/
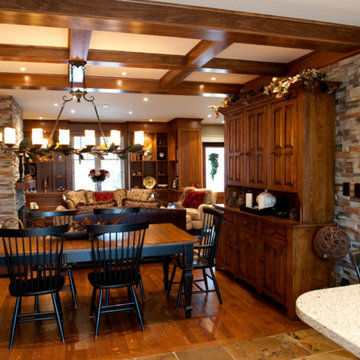
Immagine di una sala da pranzo aperta verso la cucina american style di medie dimensioni con pareti beige, pavimento in legno massello medio, camino classico e cornice del camino in pietra
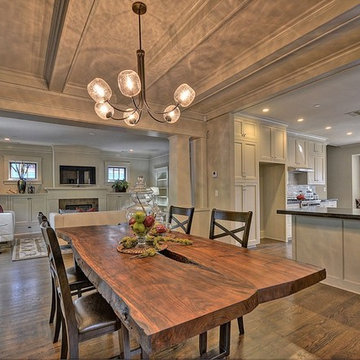
Immagine di una sala da pranzo stile americano con pareti grigie, pavimento in legno massello medio, camino classico e cornice del camino in pietra
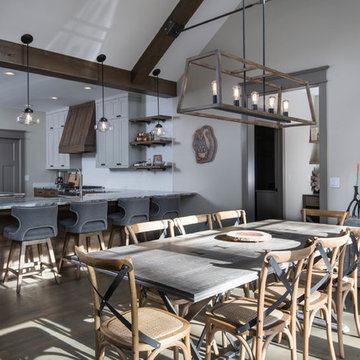
Foto di una sala da pranzo aperta verso la cucina american style di medie dimensioni con pareti beige, pavimento in legno massello medio, camino bifacciale, cornice del camino in pietra e pavimento marrone
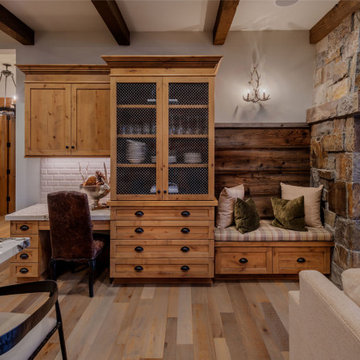
A built-in desk and large cabinet provide more functionality and versatility to the dining area.
Idee per una grande sala da pranzo aperta verso il soggiorno american style con pareti grigie, pavimento in legno massello medio, camino classico, cornice del camino in pietra e pavimento marrone
Idee per una grande sala da pranzo aperta verso il soggiorno american style con pareti grigie, pavimento in legno massello medio, camino classico, cornice del camino in pietra e pavimento marrone
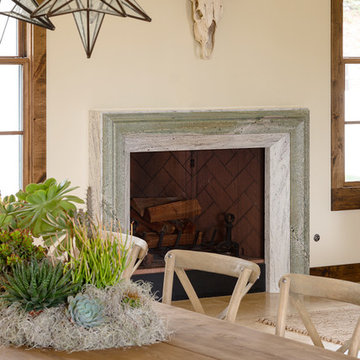
Photography by Alexander Vertikoff
Immagine di una sala da pranzo aperta verso il soggiorno american style di medie dimensioni con pareti bianche, camino classico e cornice del camino in pietra
Immagine di una sala da pranzo aperta verso il soggiorno american style di medie dimensioni con pareti bianche, camino classico e cornice del camino in pietra
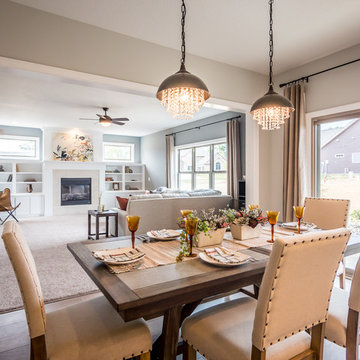
Immagine di una sala da pranzo aperta verso il soggiorno stile americano di medie dimensioni con pareti grigie, pavimento in legno massello medio, camino classico e cornice del camino in pietra
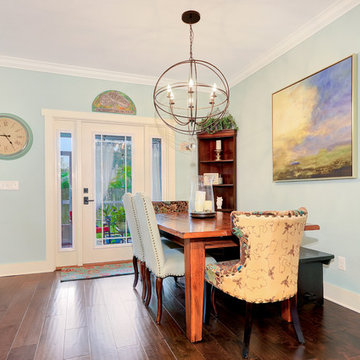
Photo by Fastpix
Esempio di una piccola sala da pranzo aperta verso il soggiorno stile americano con pareti blu, pavimento in legno massello medio, camino classico, cornice del camino in pietra e pavimento marrone
Esempio di una piccola sala da pranzo aperta verso il soggiorno stile americano con pareti blu, pavimento in legno massello medio, camino classico, cornice del camino in pietra e pavimento marrone
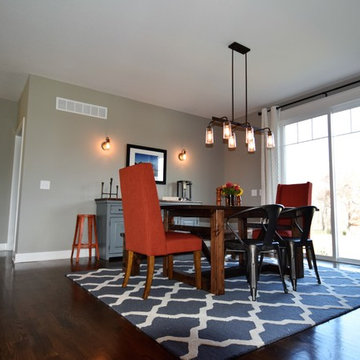
Carrie Babbitt
Foto di una sala da pranzo aperta verso la cucina stile americano di medie dimensioni con pareti grigie, parquet scuro, camino classico e cornice del camino in pietra
Foto di una sala da pranzo aperta verso la cucina stile americano di medie dimensioni con pareti grigie, parquet scuro, camino classico e cornice del camino in pietra
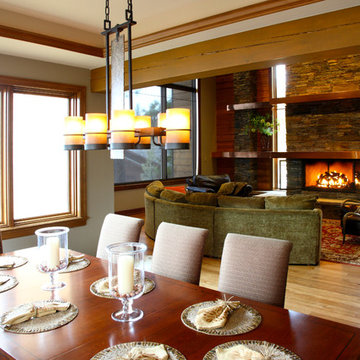
Immagine di una grande sala da pranzo aperta verso il soggiorno american style con pareti bianche, pavimento in legno massello medio, camino classico e cornice del camino in pietra
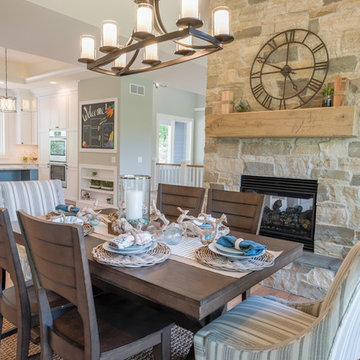
Immagine di una sala da pranzo aperta verso il soggiorno american style di medie dimensioni con pareti grigie, pavimento in legno massello medio, camino bifacciale, cornice del camino in pietra e pavimento marrone
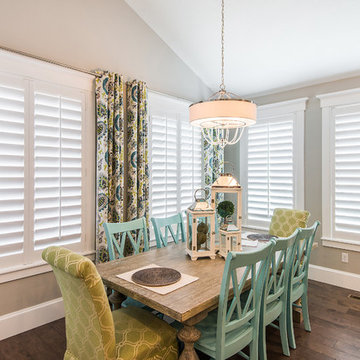
Foto di una sala da pranzo aperta verso il soggiorno american style di medie dimensioni con pareti beige, pavimento in legno massello medio, camino classico, cornice del camino in pietra e pavimento marrone
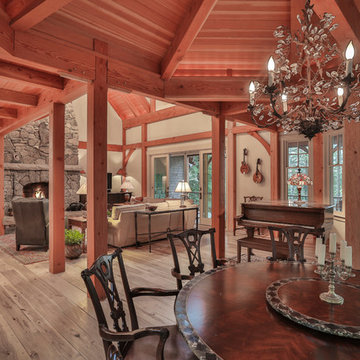
Nashua Video Tours
Ispirazione per una sala da pranzo aperta verso il soggiorno american style con pareti grigie, parquet chiaro, camino classico e cornice del camino in pietra
Ispirazione per una sala da pranzo aperta verso il soggiorno american style con pareti grigie, parquet chiaro, camino classico e cornice del camino in pietra
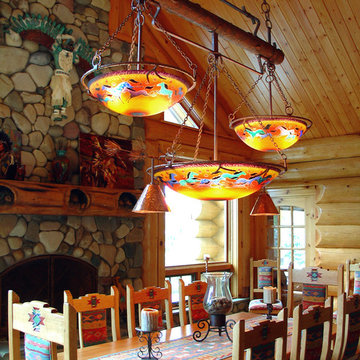
The homeowner brought her love for painted horses into the dining room. We incorporated three hand blown and painted glass shades into our forged log tiered chandelier.
It's hard to focus on the food when the lighting in the room demands your full attention. Photo: Kevin Johnson
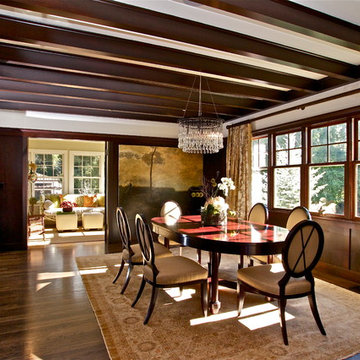
Idee per una grande sala da pranzo american style chiusa con parquet scuro, pareti marroni, camino classico, cornice del camino in pietra e pavimento marrone
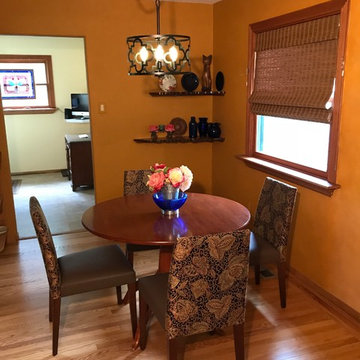
Moorish pattern and leather say Spanish and Craftsman, especially when combined with the custom artisan shelving.Round elements in the light fixture give this small space a better flow, both physically and visually.
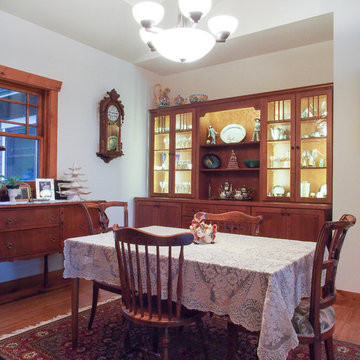
Three years after moving in, the china hutch was commissioned. The homeowners declare that it was well worth the wait!
Quarter sawn oak with a Mission finish from Dura Supreme Cabinetry blends seamlessly with the homeowner's other oak antiques.
There is more than meets the eye with this custom china hutch. Roll-out shelves efficiently store multiple sets of china while the drawers keep silver and serving utensils organized. The lighted upper section highlights the collectibles inside while providing wonderful mood lighting in the dining room.
A Kitchen That Works LLC
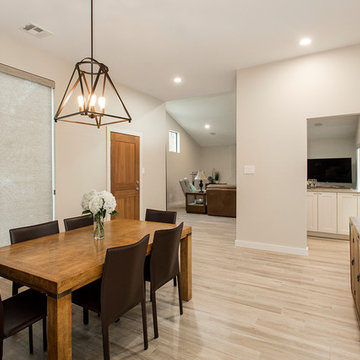
These clients debated moving from their dated 1979 house but decided to remodel since they loved their neighborhood and location of their home. We did a whole house interior and exterior remodel for them and they are so happy with their decision. The homeowners felt that reading floorplans was not so easy, so they loved our ability to provide 3D renderings and our personal touches and suggestions from our in-house designers.
The general layout of the home stayed the same with a few minor changes. We took the 38 year old home down to the studs and transformed it completely. The only thing that remains unchanged is the address. The popcorn texture was removed from the ceiling, removed all soffits, replaced all cabinets, flooring and countertops throughout the home. The wet bar was removed from the living room opening the space. The kitchen layout remained the same, but the cook surface was moved. Unneeded space was removed from the laundry room, giving them a larger pantry.
The master suite remained the same but additional lighting was added for reading. We made major improvements in the master bath by adding a rain shower, more storage and a bench to their new shower and gave them a larger bathtub.
All new cedar siding was replaced on the exterior of the home and a fresh coat of paint makes this 1979 home look brand new!
Design/Remodel by Hatfield Builders & Remodelers | Photography by Versatile Imaging
Sale da Pranzo american style con cornice del camino in pietra - Foto e idee per arredare
6