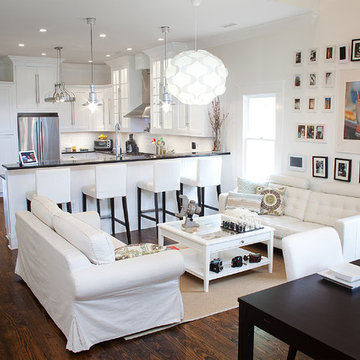Sale da Pranzo american style con camino classico - Foto e idee per arredare
Filtra anche per:
Budget
Ordina per:Popolari oggi
81 - 100 di 629 foto
1 di 3
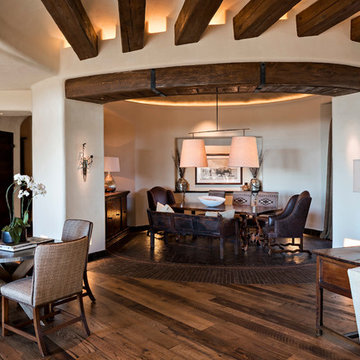
Southwestern style dining room with exposed beams and medium hardwood floors.
Architect: Urban Design Associates
Builder: R-Net Custom Homes
Interiors: Billie Springer
Photography: Thompson Photographic
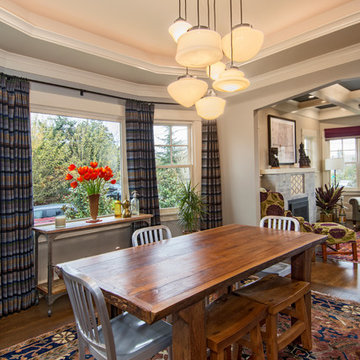
Vintage shades created this new dining room light fixture: custom fabrication. — at Wallingford, Seattle.
Immagine di una sala da pranzo american style di medie dimensioni con pavimento in legno massello medio, camino classico, cornice del camino piastrellata e pavimento marrone
Immagine di una sala da pranzo american style di medie dimensioni con pavimento in legno massello medio, camino classico, cornice del camino piastrellata e pavimento marrone
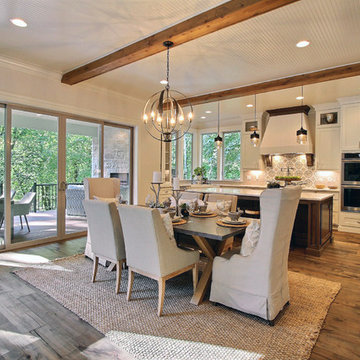
Paint by Sherwin Williams
Body Color - City Loft - SW 7631
Trim Color - Custom Color - SW 8975/3535
Master Suite & Guest Bath - Site White - SW 7070
Girls' Rooms & Bath - White Beet - SW 6287
Exposed Beams & Banister Stain - Banister Beige - SW 3128-B
Gas Fireplace by Heat & Glo
Flooring & Tile by Macadam Floor & Design
Hardwood by Kentwood Floors
Hardwood Product Originals Series - Plateau in Brushed Hard Maple
Kitchen Backsplash by Tierra Sol
Tile Product - Tencer Tiempo in Glossy Shadow
Kitchen Backsplash Accent by Walker Zanger
Tile Product - Duquesa Tile in Jasmine
Sinks by Decolav
Slab Countertops by Wall to Wall Stone Corp
Kitchen Quartz Product True North Calcutta
Master Suite Quartz Product True North Venato Extra
Girls' Bath Quartz Product True North Pebble Beach
All Other Quartz Product True North Light Silt
Windows by Milgard Windows & Doors
Window Product Style Line® Series
Window Supplier Troyco - Window & Door
Window Treatments by Budget Blinds
Lighting by Destination Lighting
Fixtures by Crystorama Lighting
Interior Design by Tiffany Home Design
Custom Cabinetry & Storage by Northwood Cabinets
Customized & Built by Cascade West Development
Photography by ExposioHDR Portland
Original Plans by Alan Mascord Design Associates
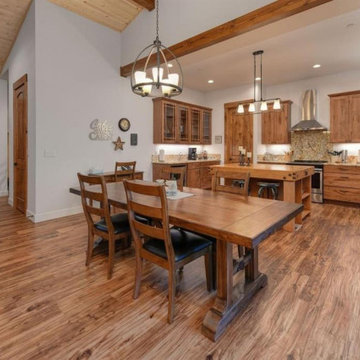
Foto di una sala da pranzo aperta verso la cucina american style di medie dimensioni con pareti bianche, parquet chiaro, camino classico, cornice del camino in pietra ricostruita, pavimento marrone e soffitto a volta
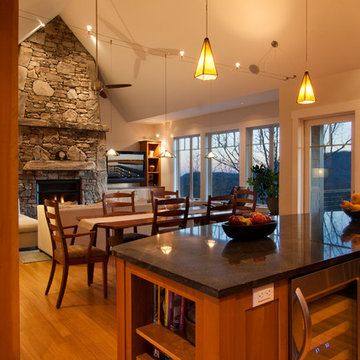
J. Weiland, Photographer
Idee per una grande sala da pranzo aperta verso il soggiorno american style con pareti beige, pavimento in legno massello medio, camino classico e cornice del camino in pietra
Idee per una grande sala da pranzo aperta verso il soggiorno american style con pareti beige, pavimento in legno massello medio, camino classico e cornice del camino in pietra
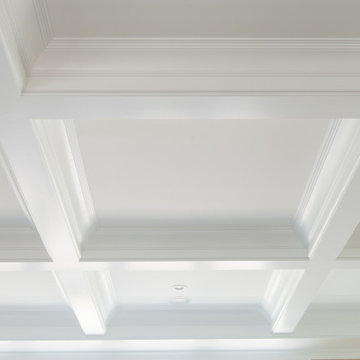
Lots of time and effort goes into a ceiling that looks this good. It is a great reflector of light into the family room, dining area and kitchen.
Immagine di una grande sala da pranzo aperta verso la cucina american style con pareti gialle, pavimento in legno massello medio, camino classico, pavimento beige e soffitto a cassettoni
Immagine di una grande sala da pranzo aperta verso la cucina american style con pareti gialle, pavimento in legno massello medio, camino classico, pavimento beige e soffitto a cassettoni
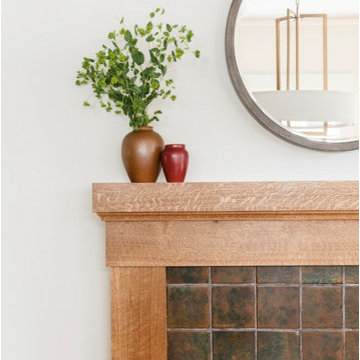
Esempio di una sala da pranzo american style chiusa e di medie dimensioni con pareti bianche, parquet chiaro, camino classico e cornice del camino piastrellata
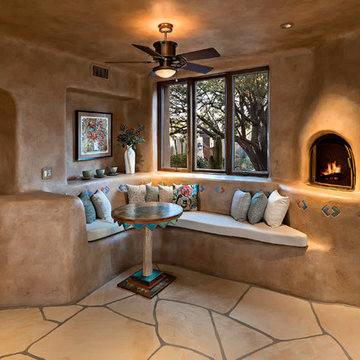
Idee per una sala da pranzo stile americano con pareti marroni, camino classico e pavimento beige
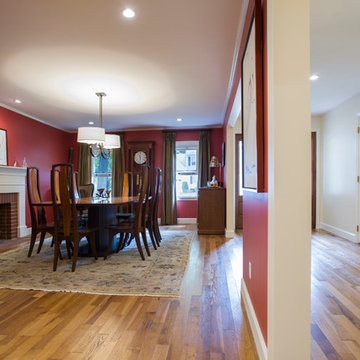
Ken Kotch
Idee per una grande sala da pranzo stile americano con pareti rosse, pavimento in legno massello medio, camino classico e cornice del camino in mattoni
Idee per una grande sala da pranzo stile americano con pareti rosse, pavimento in legno massello medio, camino classico e cornice del camino in mattoni
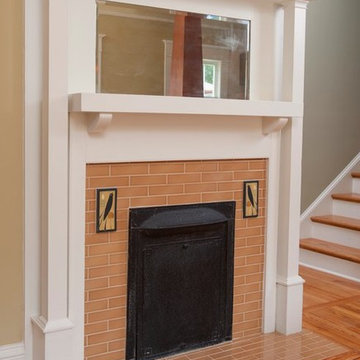
Foto di una sala da pranzo aperta verso la cucina american style di medie dimensioni con pavimento in legno massello medio, camino classico e cornice del camino piastrellata
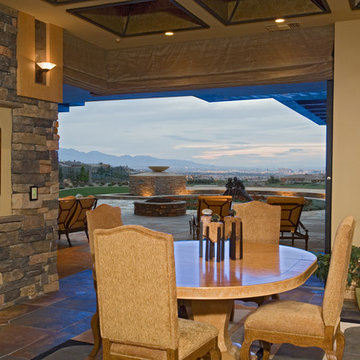
Foto di un ampio angolo colazione american style con pareti beige, camino classico, cornice del camino in mattoni, soffitto a volta e pareti in mattoni
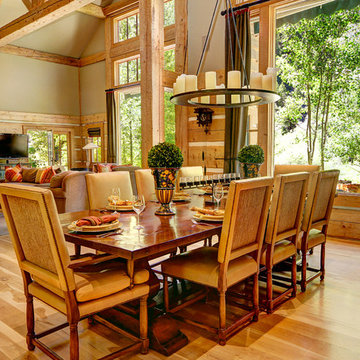
What does it say about a home that takes your breath away? From the moment you walk through the front door, the beauty of the Big Wood embraces you. The soothing light begs a contemplative moment and the tall ceilings and grand scale make this a striking alpine getaway. The floor plan is perfect for the modern family with separated living spaces and yet is cozy enough to find the perfect spot to gather. A large family room invites late night movies, conversation or napping. The spectacular living room welcomes guests in to the hearth of the home with a quiet sitting area to contemplate the river. This is simply one of the most handsome homes you will find. The fishing is right outside your back door on one of the most beautiful stretches of the Big Wood. The bike path to town is a stone’s throw from your front door and has you in downtown Ketchum in no time. Very few properties have the allure of the river, the proximity to town and the privacy in a home of this caliber.
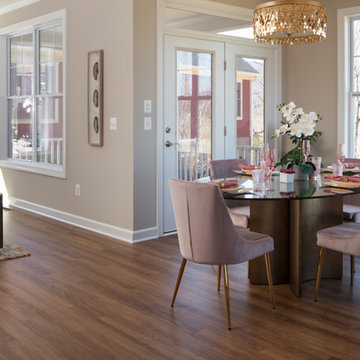
The dining area is conveniently located adjacent to the screened in porch and between the kitchen and great room in this new open-concept floor-plan. Flooring is durable waterproof CoreTEC Plus 5” in ‘Dakota Walnut'.
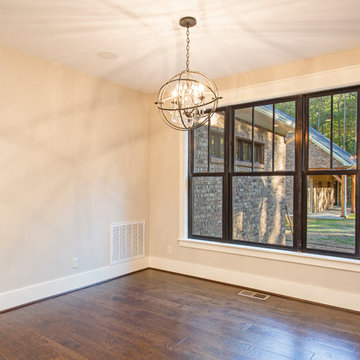
Bryan Chavez
Foto di una sala da pranzo aperta verso la cucina american style di medie dimensioni con pareti grigie, parquet scuro, camino classico, cornice del camino in pietra e pavimento marrone
Foto di una sala da pranzo aperta verso la cucina american style di medie dimensioni con pareti grigie, parquet scuro, camino classico, cornice del camino in pietra e pavimento marrone
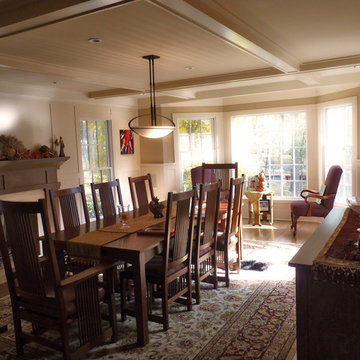
Idee per una grande sala da pranzo aperta verso la cucina stile americano con pareti beige, pavimento in legno massello medio, camino classico e cornice del camino in legno
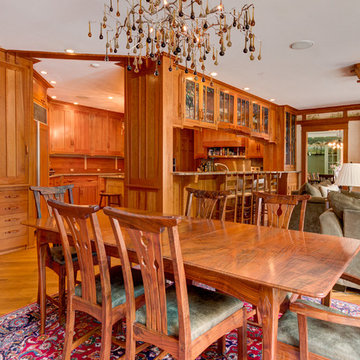
This is a breathtaking work of inclusive design and spirited craftsmanship. Within the renovation and additional space designed by Paskevich & Associates Architecture from Cleveland, Ohio, Jaeger & Ernst cabinetmakers designed and made the trim, doors, lighting, cabinetry and furniture for the space in the Greene and Greene style. The project unfolded over the course of several years - kitchen and trim one year, furniture design and creation over an extended period. Cherry was used for the trim and prime cabinetry. Claro Walnut was utilized for all of the furniture. Custom stained glass was provided by Wayne Cain from Bremo Bluff, Virginia, and the wall colors and painting provided by Andrew Cobb, Interior Designer from Charlottesville, VA. Great craftsman and exceptional designers have created a room of beauty, family utility and enduring appeal. Custom work by Jaeger & Enrst cabinetmakers - 434-973-7018 www.jaegerandernst.com
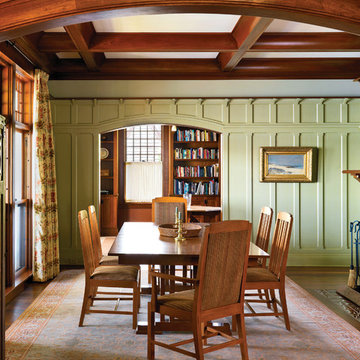
This project was an historic renovation located on Narragansett Point in Newport, RI returning the structure to a single family house. The stunning porch running the length of the first floor and overlooking the bay served as the focal point for the design work. The view of the bay from the great octagon living room and outdoor porch is the heart of this waterfront home. The exterior was restored to 19th century character. Craftsman inspired details directed the character of the interiors. The entry hall is paneled in butternut, a traditional material for boat interiors.
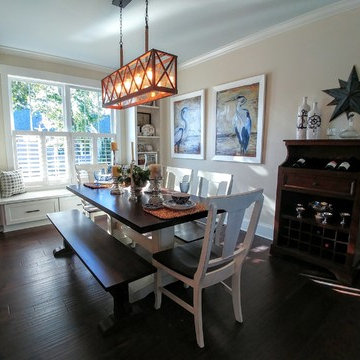
Mark Ballard
Immagine di una sala da pranzo aperta verso il soggiorno stile americano di medie dimensioni con pareti beige, parquet scuro, camino classico e cornice del camino in mattoni
Immagine di una sala da pranzo aperta verso il soggiorno stile americano di medie dimensioni con pareti beige, parquet scuro, camino classico e cornice del camino in mattoni
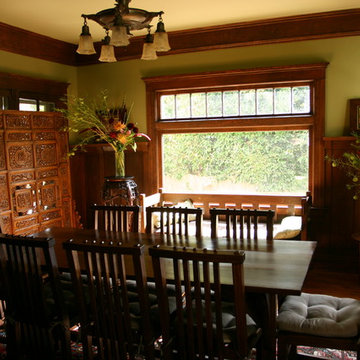
Chinese and Craftsmen style antique furnitures combination. Playing with wood finish and shape can help break the monotony of a space.
Foto di una sala da pranzo stile americano di medie dimensioni con pareti beige, parquet chiaro, camino classico e cornice del camino in mattoni
Foto di una sala da pranzo stile americano di medie dimensioni con pareti beige, parquet chiaro, camino classico e cornice del camino in mattoni
Sale da Pranzo american style con camino classico - Foto e idee per arredare
5
