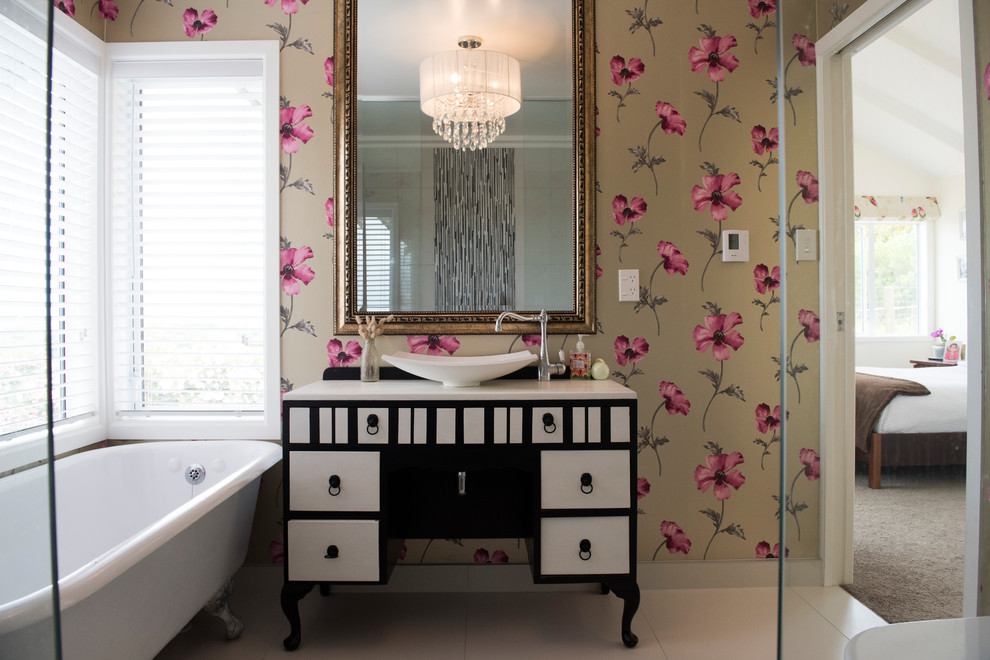
Rural Home Renovation and Extension
This beautiful rural home was extended by 131sqm. The team at Smith & Sons Franklin added a double garage with internal access to the home, a new master bedroom with ensuite and walk in wardrobe, plus an open plan study area and another two bedrooms
The extension cladding was timber weatherboard to match existing cladding.
The front of the house has updated with new double glazed timber joinery to match the era of the house. The rest of the extension has aluminium double glazed joinery for low maintenance and insulation.
