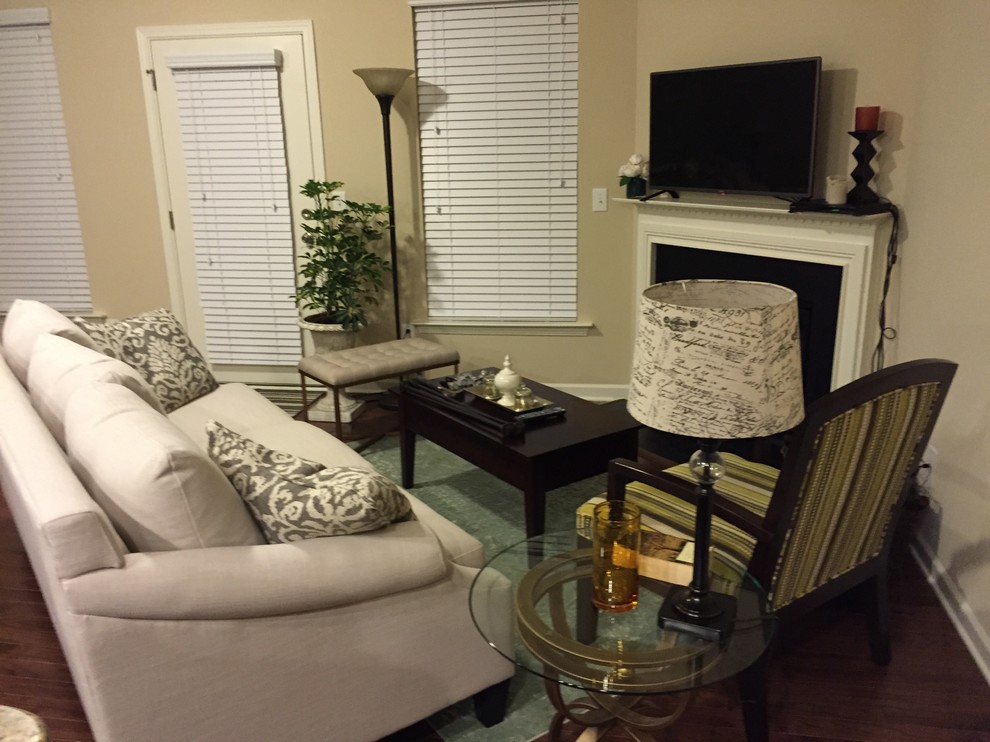
Raleigh Residence
The client had an open floor plan with dining room, kitchen and living room together. She really wasn't sure how to lay out her furniture to appropriately fit within the space. For the living room area, I angled the sofa to mirror the fireplace, and then flanked the sofa with a bench and chair she already had. She also had concerns that the furniture she had didn't really coordinate, so I added accent pillows on the sofa and a new rug to help complete the color story. I also added a new planter to give some texture and visual height behind the bench.
