Privacy su Terrazze sul tetto - Foto e idee
Filtra anche per:
Budget
Ordina per:Popolari oggi
121 - 140 di 235 foto
1 di 3
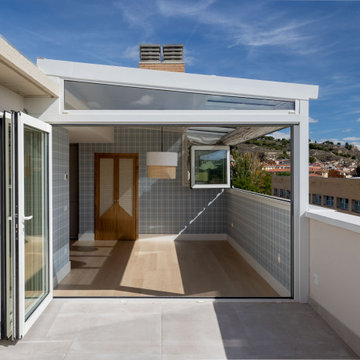
Ispirazione per una grande privacy sulla terrazza chic sul tetto e sul tetto con una pergola e parapetto in materiali misti
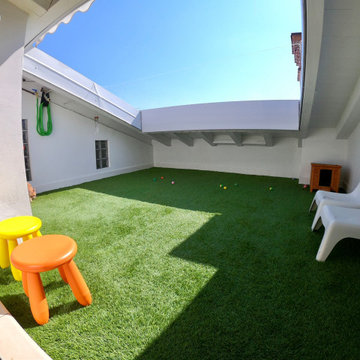
Idee per una piccola privacy sulla terrazza contemporanea sul tetto e sul tetto con nessuna copertura
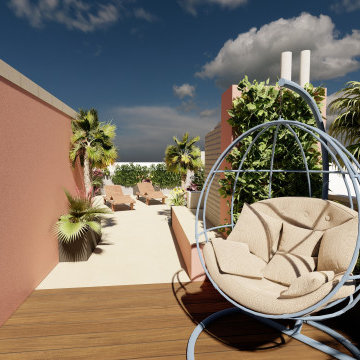
Immagine di una privacy sulla terrazza tropicale di medie dimensioni, sul tetto e sul tetto con una pergola e parapetto in materiali misti
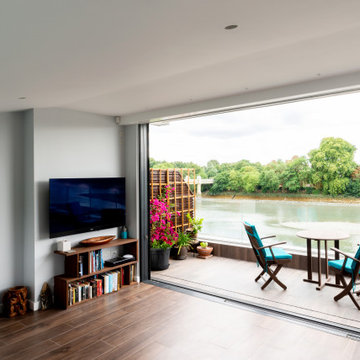
Idee per una grande privacy sulla terrazza scandinava sul tetto e sul tetto con un tetto a sbalzo e parapetto in vetro
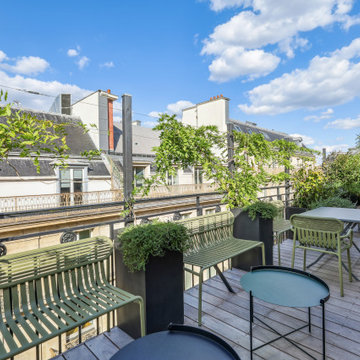
Idee per una piccola privacy sulla terrazza minimal nel cortile laterale e sul tetto con nessuna copertura e parapetto in legno
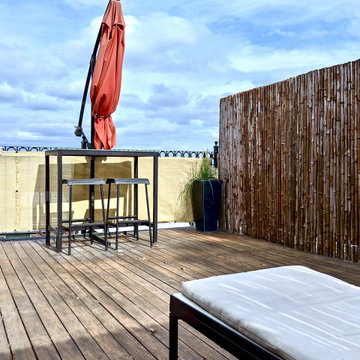
Idee per una grande privacy sulla terrazza minimal sul tetto e sul tetto con parapetto in metallo
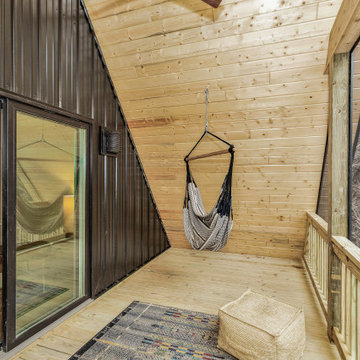
This private third story screened deck is accessible only through the owner's suite in the loft. A ground level deck is available on the front, and a second story deck sits below this one and is accessed via the back hall as well as the main floor owner's suite.
Durable materials were chosen for the exterior in an effort to reduce maintenance in the wooded location.
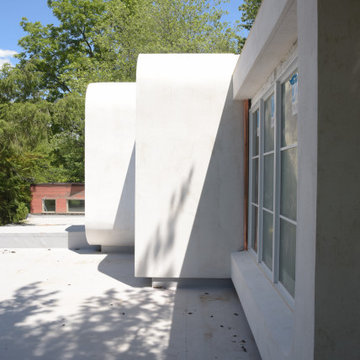
Designed in 1970 for an art collector, the existing referenced 70’s architectural principles. With its cadence of ‘70’s brick masses punctuated by a garage and a 4-foot-deep entrance recess. This recess, however, didn’t convey to the interior, which was occupied by disjointed service spaces. To solve, service spaces are moved and reorganized in open void in the garage. (See plan) This also organized the home: Service & utility on the left, reception central, and communal living spaces on the right.
To maintain clarity of the simple one-story 70’s composition, the second story add is recessive. A flex-studio/extra bedroom and office are designed ensuite creating a slender form and orienting them front to back and setting it back allows the add recede. Curves create a definite departure from the 70s home and by detailing it to "hover like a thought" above the first-floor roof and mentally removable sympathetic add.Existing unrelenting interior walls and a windowless entry, although ideal for fine art was unconducive for the young family of three. Added glass at the front recess welcomes light view and the removal of interior walls not only liberate rooms to communicate with each other but also reinform the cleared central entry space as a hub.
Even though the renovation reinforms its relationship with art, the joy and appreciation of art was not dismissed. A metal sculpture lost in the corner of the south side yard bumps the sculpture at the front entrance to the kitchen terrace over an added pedestal. (See plans) Since the roof couldn’t be railed without compromising the one-story '70s composition, the sculpture garden remains physically inaccessible however mirrors flanking the chimney allow the sculptures to be appreciated in three dimensions. The mirrors also afford privacy from the adjacent Tudor's large master bedroom addition 16-feet away.
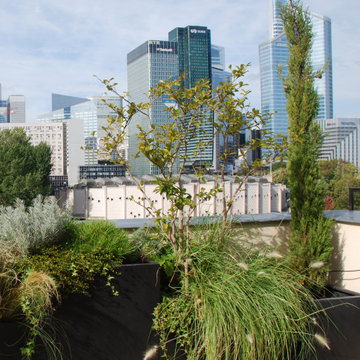
Idee per una privacy sulla terrazza minimal di medie dimensioni, sul tetto e sul tetto con parapetto in metallo
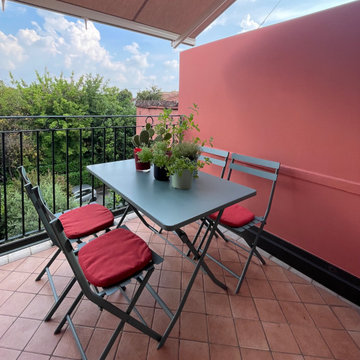
Il bel terrazzo è stato arricchito con vasi di piante aromatiche e un bel tavolo da pranzo con sedie da giardino
Immagine di una privacy sulla terrazza eclettica sul tetto e sul tetto con un parasole e parapetto in metallo
Immagine di una privacy sulla terrazza eclettica sul tetto e sul tetto con un parasole e parapetto in metallo
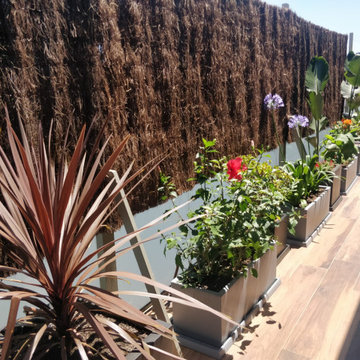
Immagine di una piccola privacy sulla terrazza minimalista sul tetto e sul tetto con nessuna copertura e parapetto in materiali misti
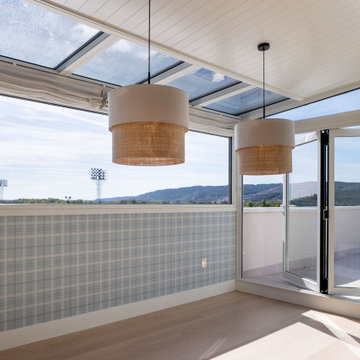
Immagine di una grande privacy sulla terrazza tradizionale sul tetto e sul tetto con una pergola e parapetto in materiali misti
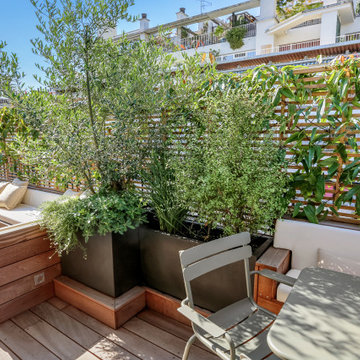
Esempio di una piccola privacy sulla terrazza minimal sul tetto e sul tetto con un parasole e parapetto in legno
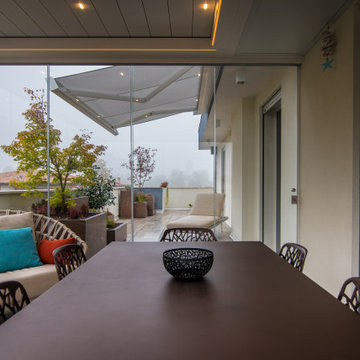
Pergola bioclimatica arredata con elementi di lusso, riscaldata.
Idee per una privacy sulla terrazza minimal di medie dimensioni, sul tetto e sul tetto con una pergola
Idee per una privacy sulla terrazza minimal di medie dimensioni, sul tetto e sul tetto con una pergola

Amplia terraza con espacio para una mesa y 4 sillas. Pintura en las barandillas, igualamos el suelo con el del salón para ampliar el espacio, cambiamos el toldo y actualizamos el área de la lavandería. Cambiamos la cristalera para hacer una perta corredera de cristal de pared a pared y así dejar que la luz natural llene todo el espacio.
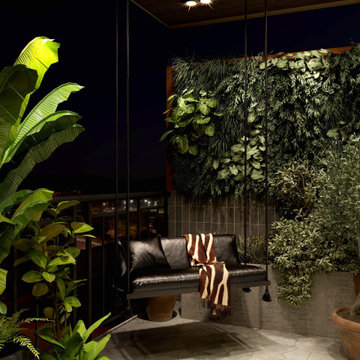
Esempio di una privacy sulla terrazza moderna sul tetto con un tetto a sbalzo e parapetto in metallo
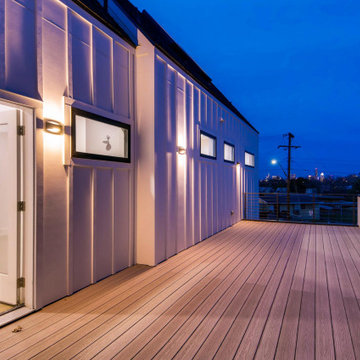
Ispirazione per una piccola privacy sulla terrazza moderna sul tetto e sul tetto con nessuna copertura e parapetto in metallo
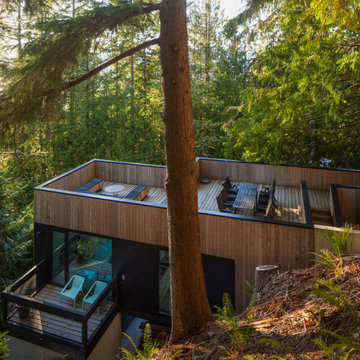
West Coast modern art studio with garage below and rooftop deck above. It has an all-cedar deck with black metal rails, both resistant to all-season weather.
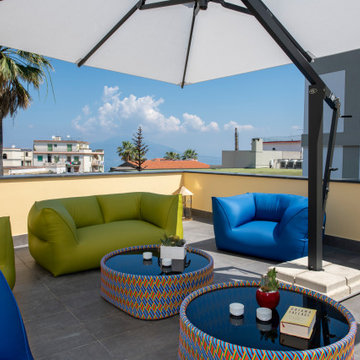
Foto: Vito Fusco
Esempio di una grande privacy sulla terrazza design sul tetto e sul tetto con nessuna copertura
Esempio di una grande privacy sulla terrazza design sul tetto e sul tetto con nessuna copertura
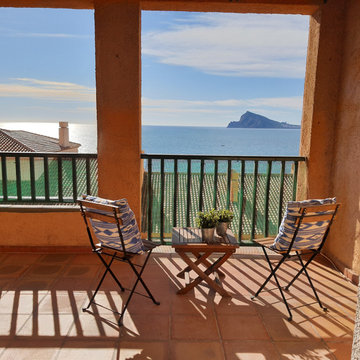
Esempio di una privacy sulla terrazza mediterranea di medie dimensioni e sul tetto con parapetto in legno
Privacy su Terrazze sul tetto - Foto e idee
7