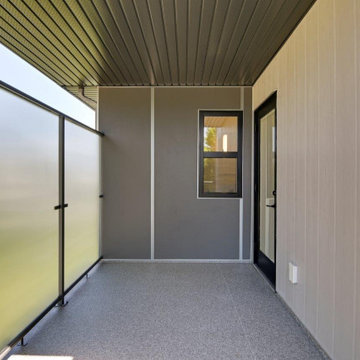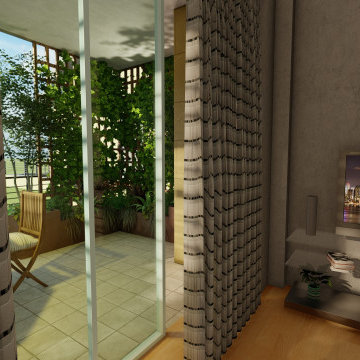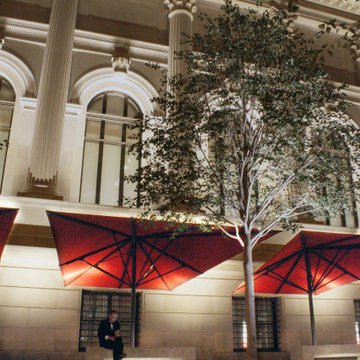Privacy su Terrazze marroni - Foto e idee
Filtra anche per:
Budget
Ordina per:Popolari oggi
81 - 100 di 176 foto
1 di 3
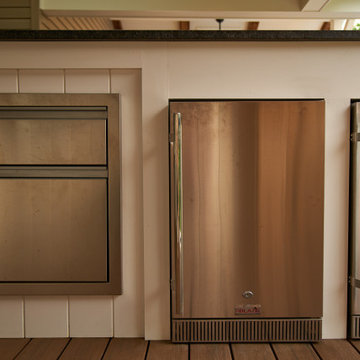
This entertainment bar has storage, rolling trash and recycling bins, 2 refrigerators and an oversized granite countertop. Some people hate fingerprints on stainless steel, but to us, it means the space is full of activity and love!
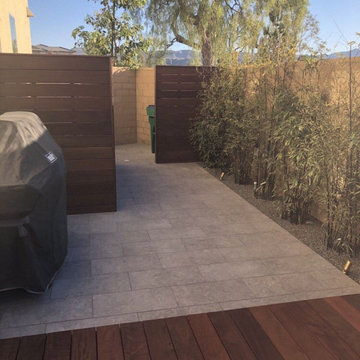
Backyard Upgrade
Price Range: $50,000 - $60,000
Complete tear out
New block wall and wrought iron entryway
Custom imported tile from Italy with DG and succulent accents
IPE deck
IPE fencing
Landscaping
Irrigation and drip systems
Uplighting
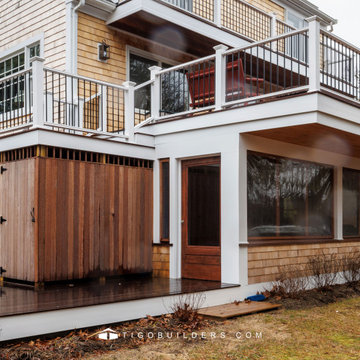
Immagine di una grande privacy sulla terrazza chic dietro casa e a piano terra con un tetto a sbalzo e parapetto in materiali misti
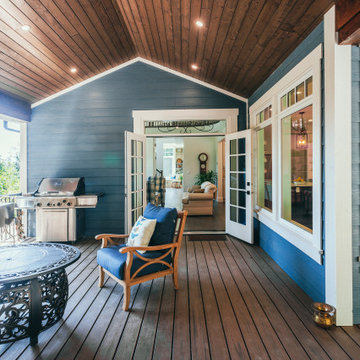
Photos by Brice Ferre. A traditional design for blissful living.
Idee per un'ampia privacy sulla terrazza chic dietro casa e a piano terra con un tetto a sbalzo e parapetto in metallo
Idee per un'ampia privacy sulla terrazza chic dietro casa e a piano terra con un tetto a sbalzo e parapetto in metallo
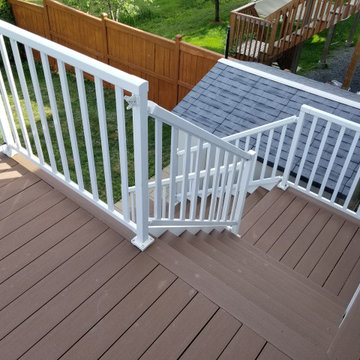
This was a large renovation project which featured both small and large changes in the design.
We started by replacing the 6x6 supporting posts and adding 4x4 cross bracing along with all required bases and caps from Simpson Strong-Tie.
We removed 250 Sqft. of vinyl decking which had been installed incorrectly and had been causing serious water and drainage issues. We then installed TimberTech Edge Prime composite decking in the colour Dark Teak, making sure to install additional joists to satisfy the 12" OC requirement.
We also had removed and reinstalled the existing spindle and glass aluminum railing, while slightly changing the design of the upper privacy screen.
The customers were extremely happy with the final product and can now enjoy their deck knowing it has been done right.
I also filmed a small IGTV series documenting the work that was done, you can watch it here - https://www.instagram.com/mjolnirconstruction/channel
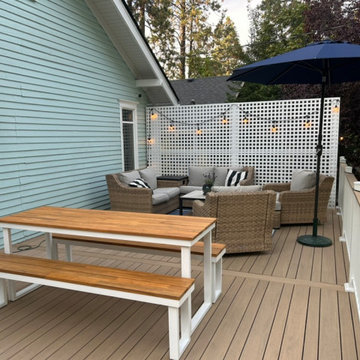
Idee per una grande privacy sulla terrazza dietro casa e a piano terra con parapetto in metallo
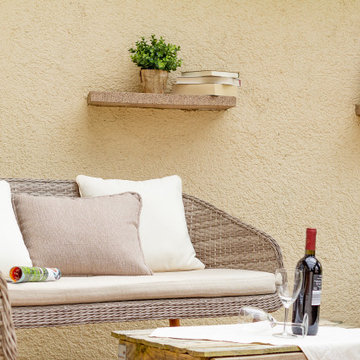
Idee per una grande privacy sulla terrazza nordica a piano terra con un tetto a sbalzo
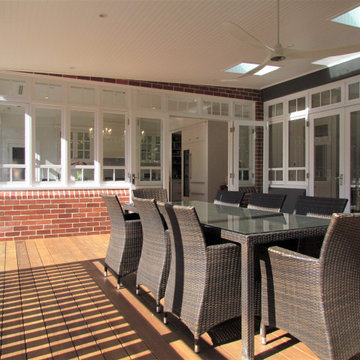
This generous outdoor living area has been added, with direct access from the new kitchen and dining rooms.
Immagine di una grande privacy sulla terrazza tradizionale dietro casa con un tetto a sbalzo
Immagine di una grande privacy sulla terrazza tradizionale dietro casa con un tetto a sbalzo
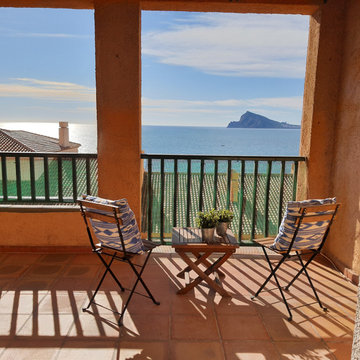
Esempio di una privacy sulla terrazza mediterranea di medie dimensioni e sul tetto con parapetto in legno
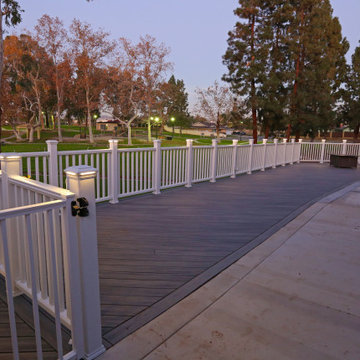
Example of a deck made with composite treated wood and a white railing installed with led lights.
Foto di un'ampia privacy sulla terrazza chic dietro casa e al primo piano con nessuna copertura e parapetto in materiali misti
Foto di un'ampia privacy sulla terrazza chic dietro casa e al primo piano con nessuna copertura e parapetto in materiali misti
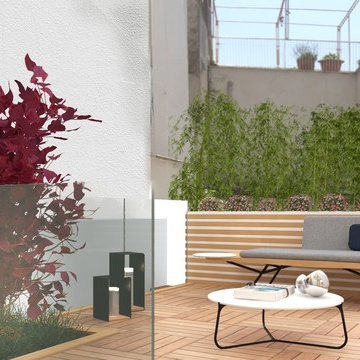
Ispirazione per una privacy sulla terrazza design di medie dimensioni con parapetto in vetro
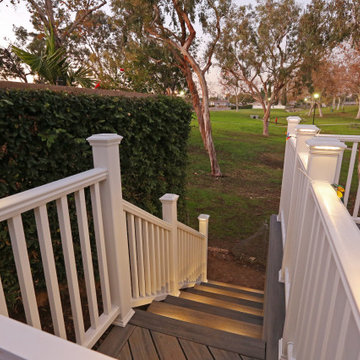
Example of a deck made with composite treated wood and a white railing installed with led lights.
Esempio di un'ampia privacy sulla terrazza tradizionale dietro casa e al primo piano con nessuna copertura e parapetto in materiali misti
Esempio di un'ampia privacy sulla terrazza tradizionale dietro casa e al primo piano con nessuna copertura e parapetto in materiali misti
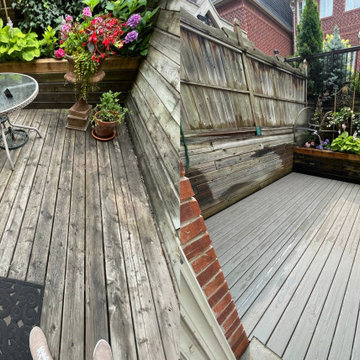
Foto di una piccola privacy sulla terrazza nel cortile laterale e a piano terra
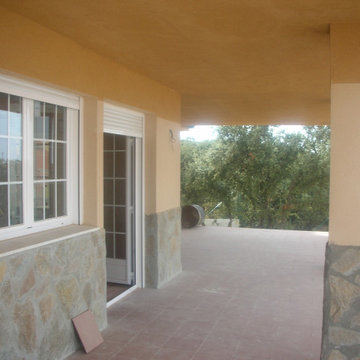
Suministro y colocación de solado en barro cocido hidrófugo para exteriores, con junta de cemento hidrófugo, terminación en su color natural de ambos materiales. Mortero monocapa color beige.
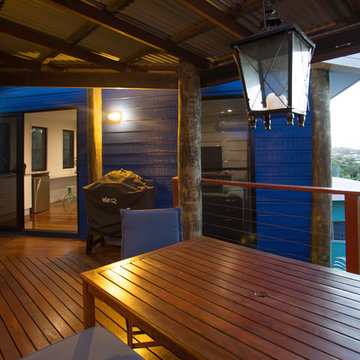
B n A Photography, Mackay
Immagine di una grande privacy sulla terrazza tropicale dietro casa con un tetto a sbalzo
Immagine di una grande privacy sulla terrazza tropicale dietro casa con un tetto a sbalzo
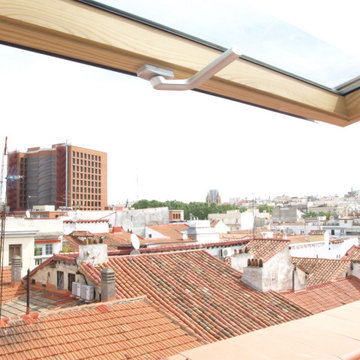
Ventana-balcón en un bajo cubierta con vistas a los tejados de Madrid
Ispirazione per una piccola privacy sulla terrazza minimalista sul tetto
Ispirazione per una piccola privacy sulla terrazza minimalista sul tetto
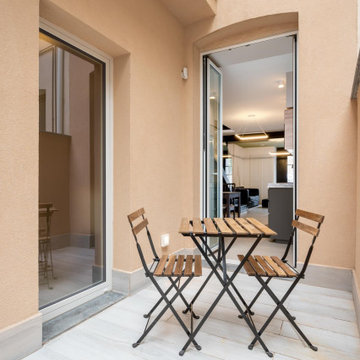
Terrazzino su piano terra, perfetto per colazioni estive o aperitivi
Immagine di una piccola privacy sulla terrazza industriale nel cortile laterale e a piano terra con nessuna copertura
Immagine di una piccola privacy sulla terrazza industriale nel cortile laterale e a piano terra con nessuna copertura
Privacy su Terrazze marroni - Foto e idee
5
