Privacy su Terrazze - Foto e idee
Filtra anche per:
Budget
Ordina per:Popolari oggi
141 - 160 di 485 foto
1 di 3
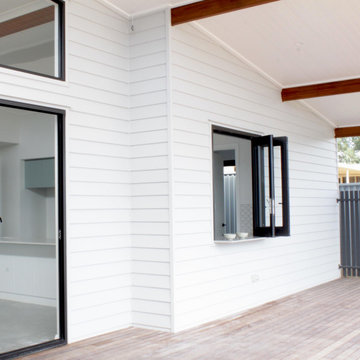
Immagine di una grande privacy sulla terrazza stile marinaro dietro casa con un tetto a sbalzo
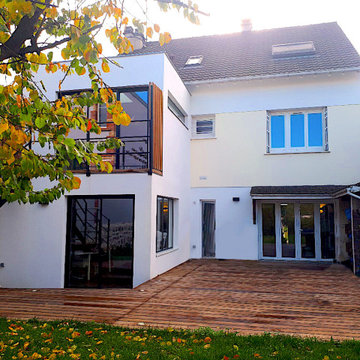
Quatre mois de travaux ont été nécessaires pour ce projet d’architecture intérieure. Mise en Matière a entièrement rénové le rez-de-chaussée, transformé le sous-sol en rez- de-jardin et agrandi la maison sur les deux niveaux par une extension. L’objectif principal était de relier le rdc (en surplomb) au jardin, et de gagner en luminosité et en espace tout en modernisant cette maison des années 50 . Un bureau, une cuisine d’été, une salle de jeux et une terrasse ont été créées en rez-de jardin ; au rdc une véranda a été créée dans le prolongement de la cuisine avec balcon et escalier donnant sur le jardin. La rénovation du salon, chambre parentale, cuisine et sdb a été pensée dans un style contemporain, donnant à cette maison une deuxième vie
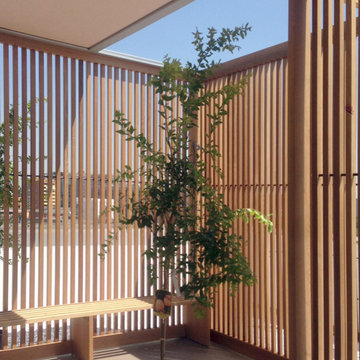
Ispirazione per una privacy sulla terrazza di medie dimensioni, sul tetto e sul tetto con parapetto in legno
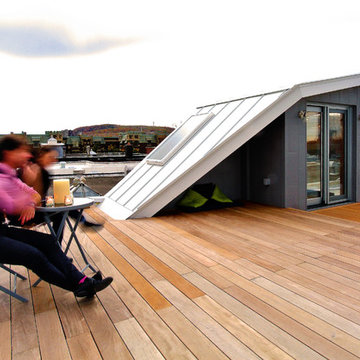
Terrasse au toit / Roof terrace
Esempio di una privacy sulla terrazza contemporanea di medie dimensioni, sul tetto e sul tetto con nessuna copertura
Esempio di una privacy sulla terrazza contemporanea di medie dimensioni, sul tetto e sul tetto con nessuna copertura
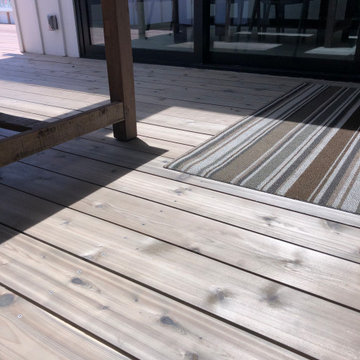
Idee per una privacy sulla terrazza costiera dietro casa con un tetto a sbalzo
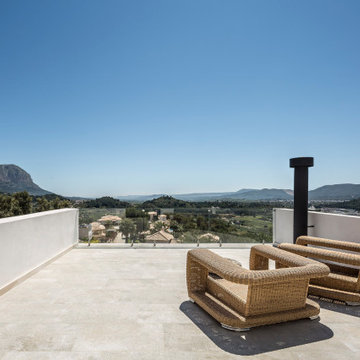
Immagine di una grande privacy sulla terrazza mediterranea sul tetto e al primo piano con nessuna copertura e parapetto in vetro
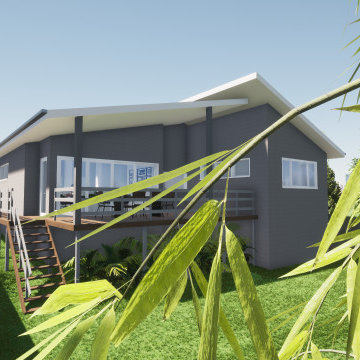
Esempio di una privacy sulla terrazza minimalista di medie dimensioni, dietro casa e a piano terra con un tetto a sbalzo e parapetto in legno
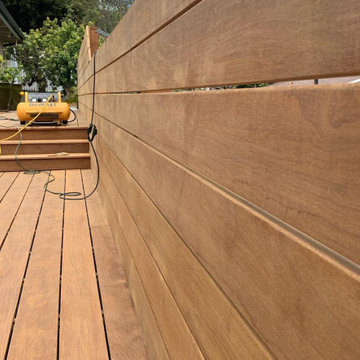
Under construction in Laguna Beach: a 1,300 sqft deck remodel.
Our clients have added projects on top of the original scope of work, and we can’t blame them! This build is going to look awesome once completed.
Building a deck out of Ipe is not easy. Not only do we have create the grooves for the clips, but each cut and routed groove needs sealer before it’s installed. Our clients wanted to use 6-inch boards. In order for us to not have any cupping on the ends, we did not want to a groove to go all the way through, so instead we put our grooves only where the clips will go in.
Why Ipe? It's an exotic hardwood that is naturally resistant to rot and decay, is 8 times harder than California Redwood, and is guaranteed for 20 years without preservatives. It's also one of the most flame-resistant decking materials.
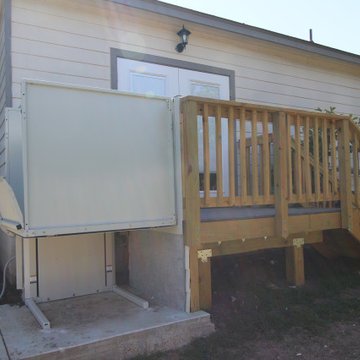
The new deck has both a set of stairs and a vertical platform lift for emergencies. The lift lowers onto a new sidewalk that goes around the house to a safe area.
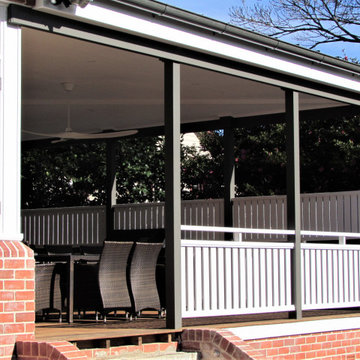
New additions take cues from the original Federation style front of the home.
Idee per una grande privacy sulla terrazza tradizionale dietro casa con un tetto a sbalzo
Idee per una grande privacy sulla terrazza tradizionale dietro casa con un tetto a sbalzo
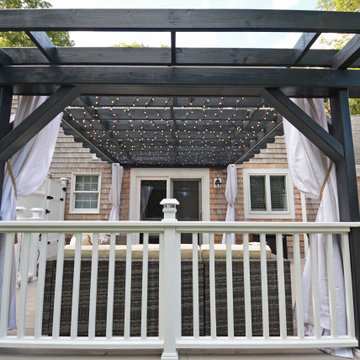
Built new foundation and installed new deck using AZEK decking. Built privacy fencing, custom railings, custom pergola, and custom outdoor shower.
Idee per una grande privacy sulla terrazza dietro casa e a piano terra con una pergola
Idee per una grande privacy sulla terrazza dietro casa e a piano terra con una pergola
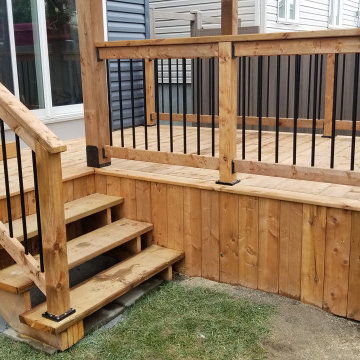
This backyard project has a little something for everyone!
Constructed with brown pressure treated lumber from BMR (Richmond), this deck has many features!
- 5/4" Skirting with access panel for yard tools
- Picture frame deck edge to hide those nasty butt ends
- Box step at patio door
- 4 Rise stairs at 48" wide
- 36' of wood railing with Deckorators classic round aluminum balusters
- 8' x 8' pergola with paired 2" x 6" beams and 2" x 2" screening
Let's not forget that this entire structure is supported by Techno Metal Post's to ensure the stability!
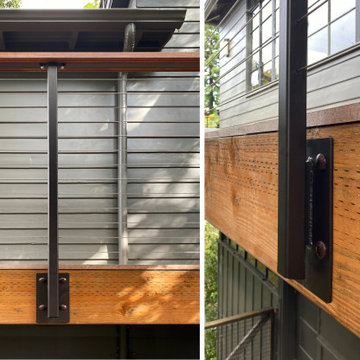
Special consideration was given to the guard rail design: the broad wood cap rail is wide enough to safely hold a glass of wine, a book, or even a cell phone, Custom brackets hold the cable railing slightly back from the deck edge, providing a dynamic quality.
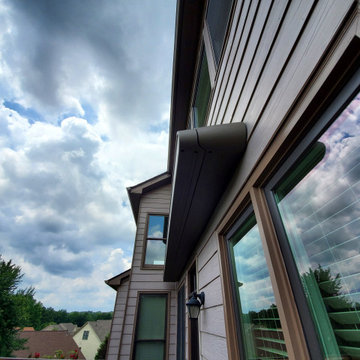
Design, Style, and High End Luxury, are some of the attributes of our Exclusive retractable awnings. Every customer is unique and receives the best custom made Luxury Retractable Awning along with its top notch German technology. In other words each of our awnings reflect the signature and personality of its owner. Welcome to the best retractable Awnings in the World. Dare to brake free from tradition.
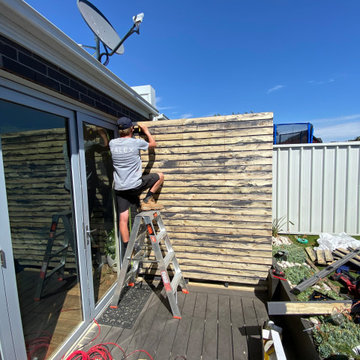
Idee per una privacy sulla terrazza minimal di medie dimensioni, dietro casa e a piano terra con nessuna copertura
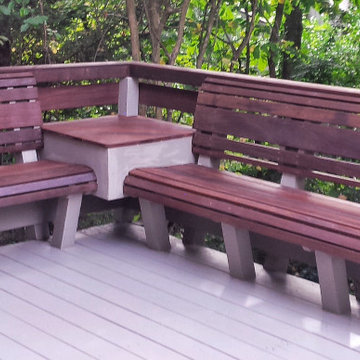
Immagine di una grande privacy sulla terrazza stile americano dietro casa con nessuna copertura
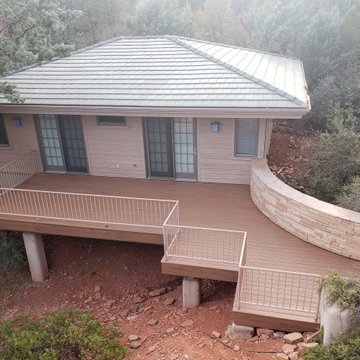
Secret mountain hideout. The little house with lots of outside entertainment space.
This old deck was updated with new Trex and will now last a lifetime.
More at Sedonadecks.com
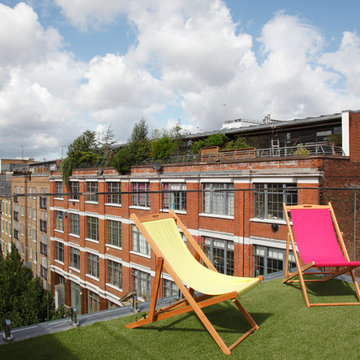
Whitecross Street is our renovation and rooftop extension of a former Victorian industrial building in East London, previously used by Rolling Stones Guitarist Ronnie Wood as his painting Studio.
Our renovation transformed it into a luxury, three bedroom / two and a half bathroom city apartment with an art gallery on the ground floor and an expansive roof terrace above.
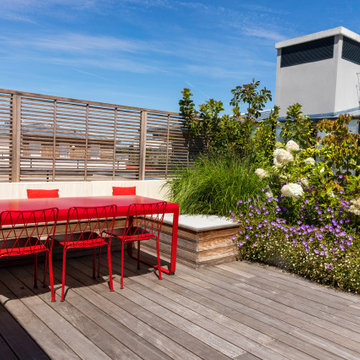
Ispirazione per una privacy sulla terrazza tradizionale di medie dimensioni e sul tetto
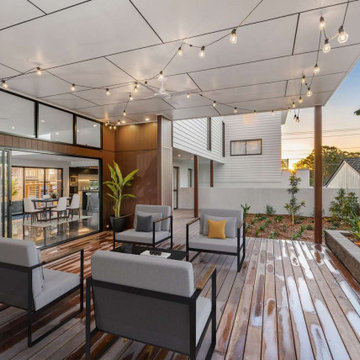
Alfresco living area extending out from internal living spaces to create an entertainers contemporary abode.
Esempio di una grande privacy sulla terrazza contemporanea nel cortile laterale con un tetto a sbalzo
Esempio di una grande privacy sulla terrazza contemporanea nel cortile laterale con un tetto a sbalzo
Privacy su Terrazze - Foto e idee
8