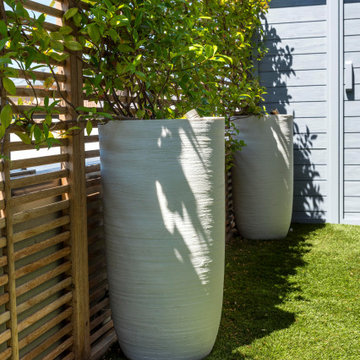Privacy su Terrazze di medie dimensioni - Foto e idee
Filtra anche per:
Budget
Ordina per:Popolari oggi
81 - 100 di 829 foto
1 di 3
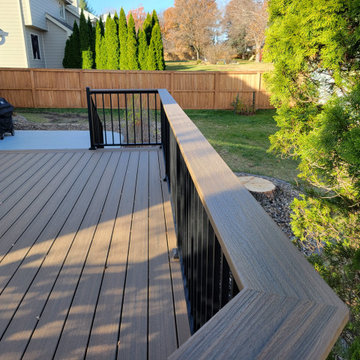
New Trex Toasted Sand Deck with HideAway Screens (Dash Design) and Westbury Railing with Drink Rail
Esempio di una privacy sulla terrazza di medie dimensioni, dietro casa e a piano terra con nessuna copertura e parapetto in metallo
Esempio di una privacy sulla terrazza di medie dimensioni, dietro casa e a piano terra con nessuna copertura e parapetto in metallo
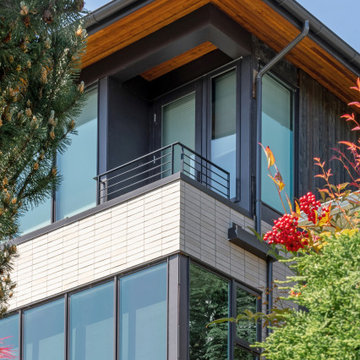
Upper Floor Deck
Immagine di una privacy sulla terrazza minimal di medie dimensioni e sul tetto con un tetto a sbalzo
Immagine di una privacy sulla terrazza minimal di medie dimensioni e sul tetto con un tetto a sbalzo
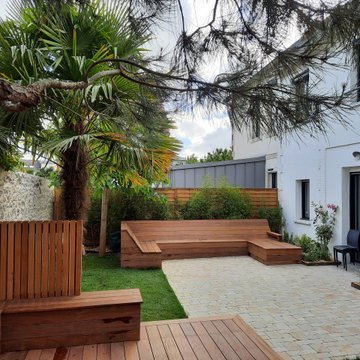
Esempio di una privacy sulla terrazza minimal di medie dimensioni, dietro casa e a piano terra con nessuna copertura e parapetto in materiali misti
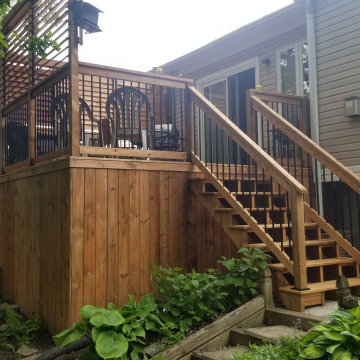
Our latest project which was completed by Ian and Lisette is an elevated 14'x15' pressure treated wood deck!
With such a high surface, it provides a ton of storage underneath for all sorts of backyard tools.
The wood railing features black aluminum spindles from Deckorators and Titan Building Products post anchors.
We also installed adjustable louvers from FLEX•fence that can be opened or closed for added privacy or for airflow.
Well done team, your excellent work earned many compliments from our customer.
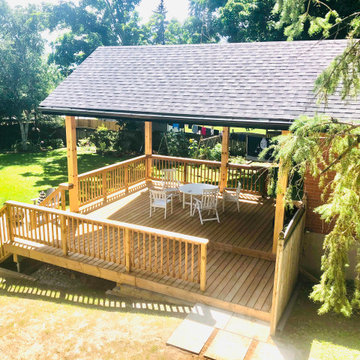
Ispirazione per una privacy sulla terrazza country di medie dimensioni, dietro casa e a piano terra con un tetto a sbalzo e parapetto in legno
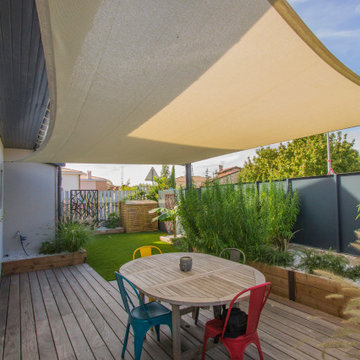
Création d'une terrasse en ipé avec un ombrage en toile australienne
Immagine di una privacy sulla terrazza contemporanea di medie dimensioni
Immagine di una privacy sulla terrazza contemporanea di medie dimensioni
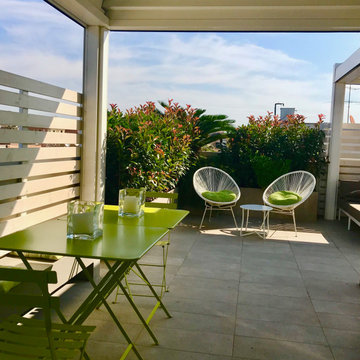
Immagine di una privacy sulla terrazza design di medie dimensioni, sul tetto e sul tetto con una pergola

A covered custom screened deck with an open screened gable, small open deck, and a decorative concrete patio below.
Immagine di una privacy sulla terrazza di medie dimensioni, dietro casa e al primo piano con un tetto a sbalzo e parapetto in metallo
Immagine di una privacy sulla terrazza di medie dimensioni, dietro casa e al primo piano con un tetto a sbalzo e parapetto in metallo
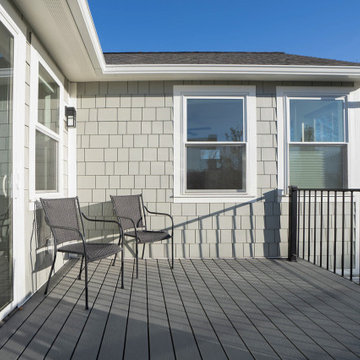
Foto di una privacy sulla terrazza american style di medie dimensioni, dietro casa e al primo piano con nessuna copertura e parapetto in metallo
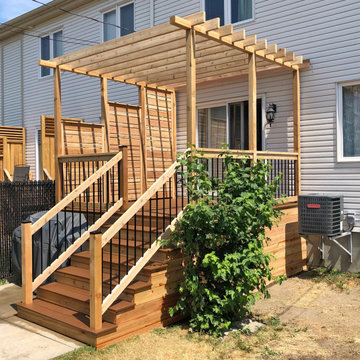
Western Red Cedar deck with Cedar wood pergola and privacy wall. Trex Enhance Basics Beach Dune decking and Cedar wood framed railings with black aluminium spindles.
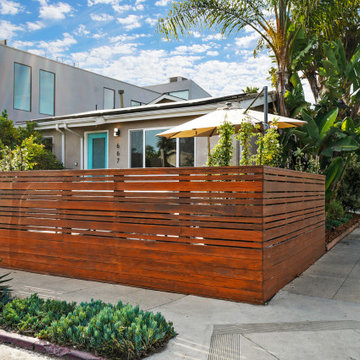
Updating of this Venice Beach bungalow home was a real treat. Timing was everything here since it was supposed to go on the market in 30day. (It took us 35days in total for a complete remodel).
The corner lot has a great front "beach bum" deck that was completely refinished and fenced for semi-private feel.
The entire house received a good refreshing paint including a new accent wall in the living room.
The kitchen was completely redo in a Modern vibe meets classical farmhouse with the labyrinth backsplash and reclaimed wood floating shelves.
Notice also the rugged concrete look quartz countertop.
A small new powder room was created from an old closet space, funky street art walls tiles and the gold fixtures with a blue vanity once again are a perfect example of modern meets farmhouse.
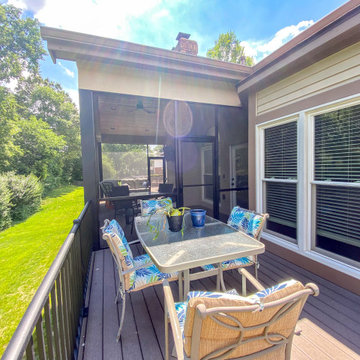
Heartlands Screen Room system on a covered deck with open decks on both sides. To allow an ease of flow, there are Gerkin Screen Swinging doors leading to both open decks. Screen rooms allow homeowners to enjoy the outdoors worry free from bugs and pests!
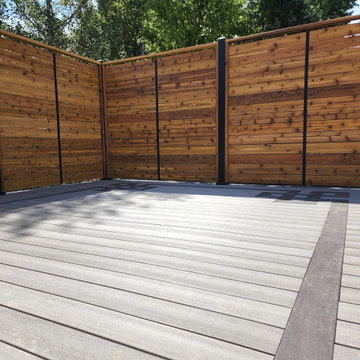
Azek composite deck, complete with aluminum handrails and custom built 7 foot tall privacy fence. Featuring custom inlays, in offset color options.
Foto di una privacy sulla terrazza american style di medie dimensioni, dietro casa e al primo piano con nessuna copertura e parapetto in metallo
Foto di una privacy sulla terrazza american style di medie dimensioni, dietro casa e al primo piano con nessuna copertura e parapetto in metallo
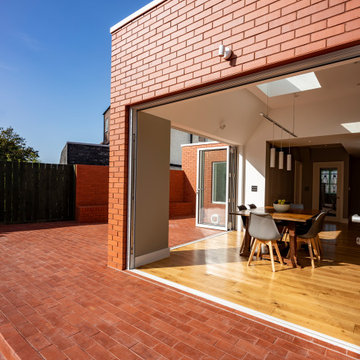
Foto di una privacy sulla terrazza minimal di medie dimensioni, dietro casa e a piano terra con nessuna copertura
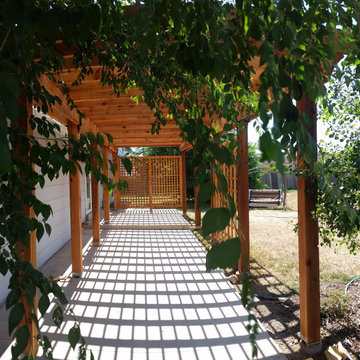
K&A Construction has completed hundreds of decks over the years. This is a sample of some of those projects in an easy to navigate project. K&A Construction takes pride in every deck, pergola, or outdoor feature that we design and construct. The core tenant of K&A Construction is to create an exceptional service and product for an affordable rate. To achieve this goal we commit ourselves to exceptional service, skilled crews, and beautiful products.
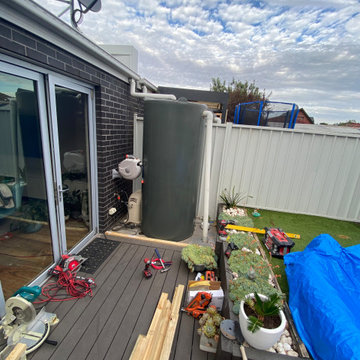
Esempio di una privacy sulla terrazza contemporanea di medie dimensioni, dietro casa e a piano terra con nessuna copertura
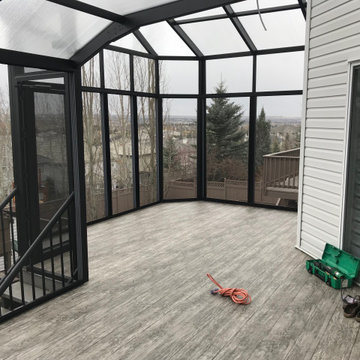
A covered three season sunroom with Tufdek vinyl decking
Ispirazione per una privacy sulla terrazza rustica di medie dimensioni e dietro casa con una pergola
Ispirazione per una privacy sulla terrazza rustica di medie dimensioni e dietro casa con una pergola
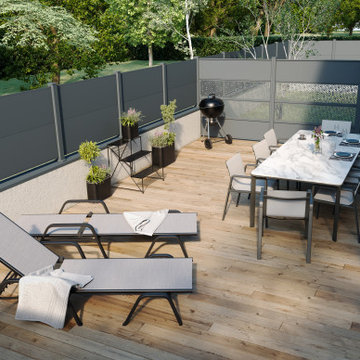
L'harmonisation commence par l'application d'une teinte RAL unique à tous les élements, et se poursuit par la sélection de produits à la fois polyvalents et coordonnées.
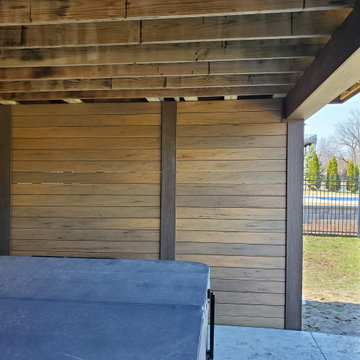
We built this new Timbertech in 2018 and a few years later, these homeowners got a new Hot Tub under the deck and was looking for privacy. We then built a horizontal decking privacy wall to match the decking. We also wrapped the footing posts and beams to complete their backyard deck project. Wall looks great and really completes the final look of the whole project. With this stay-at-home pandemic – the homeowners have much more time to enjoy the privacy in their new hot tub.
Privacy su Terrazze di medie dimensioni - Foto e idee
5
