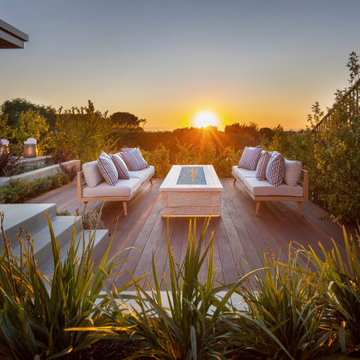Privacy su Terrazze con un focolare - Foto e idee
Filtra anche per:
Budget
Ordina per:Popolari oggi
121 - 140 di 7.331 foto
1 di 3
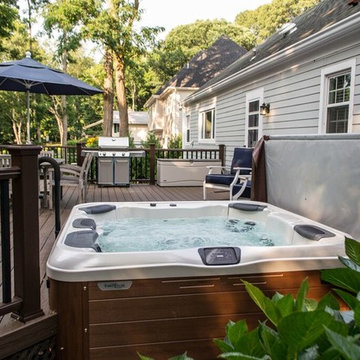
The spa case the clients’ chose for their Bullfrog Spa perfectly matches their new Trex Deck and Trex Railing. www.longislandhottub.com
Ispirazione per una terrazza chic di medie dimensioni e dietro casa con un focolare e nessuna copertura
Ispirazione per una terrazza chic di medie dimensioni e dietro casa con un focolare e nessuna copertura
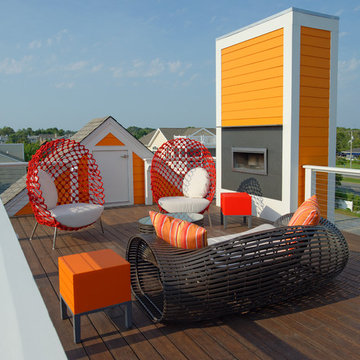
Ispirazione per una terrazza contemporanea sul tetto, di medie dimensioni e sul tetto con un focolare e nessuna copertura
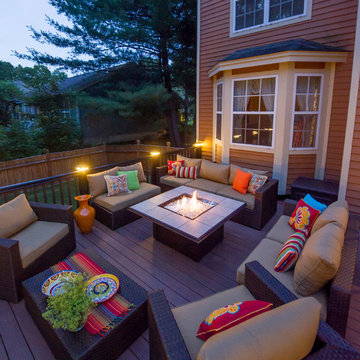
Immagine di una grande terrazza contemporanea dietro casa con un focolare e nessuna copertura
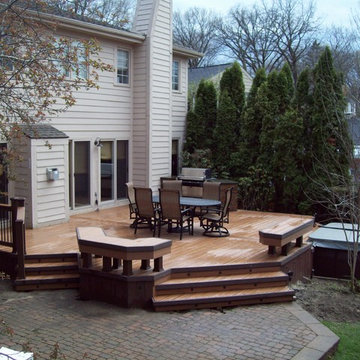
BELLA DECKS / Frank Snell
Idee per una terrazza chic di medie dimensioni e dietro casa con un focolare e nessuna copertura
Idee per una terrazza chic di medie dimensioni e dietro casa con un focolare e nessuna copertura
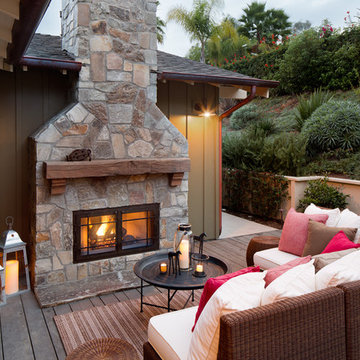
Jim Brady Architectural Photography
Ispirazione per una terrazza country con un focolare e nessuna copertura
Ispirazione per una terrazza country con un focolare e nessuna copertura
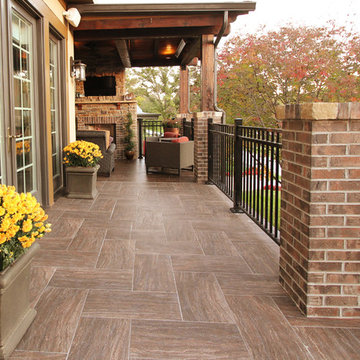
Lindsey Denny
Idee per una grande terrazza rustica dietro casa con un focolare e un tetto a sbalzo
Idee per una grande terrazza rustica dietro casa con un focolare e un tetto a sbalzo

Olivier Chabaud
Ispirazione per una terrazza country di medie dimensioni, dietro casa e a piano terra con un focolare e nessuna copertura
Ispirazione per una terrazza country di medie dimensioni, dietro casa e a piano terra con un focolare e nessuna copertura
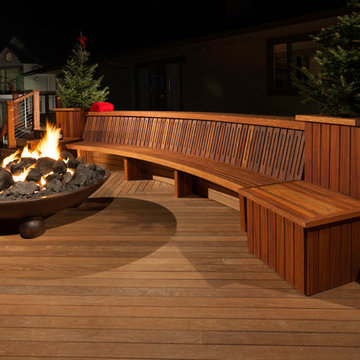
Large, award winning, raised deck with built-in seating, lighting, and a large fire pit. Design and Construction by Decks by Kiefer. (Photo by Frank Gensheimer)
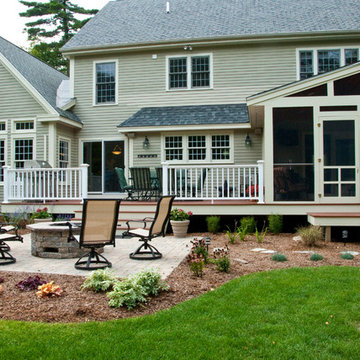
Foto di una terrazza chic di medie dimensioni e dietro casa con un focolare e nessuna copertura
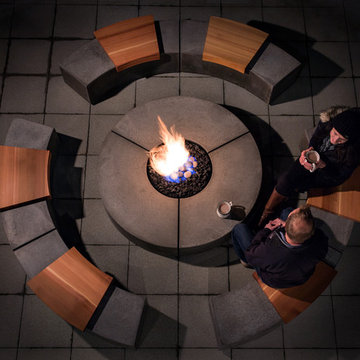
The award winning Social Circle Fire pit and bench ensemble comes in at just under 10 feet in diameter, it features a central fire pit and movable bench seats. This solid piece is made of concrete and western red cedar, and features a low profile that encourages people to lean in, enjoy the fire and conversation!
Awards : International Interior Design Association (IIDA) - Best Product Design - Outdoor Seating, 2014.
Photo credit: Provoke Studios
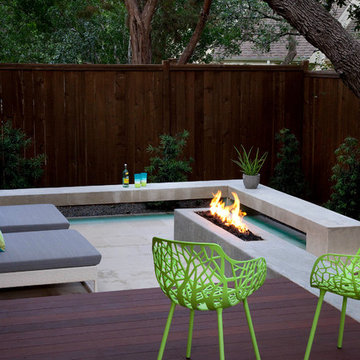
a concrete fire pit with black lava rock surrounded by built-in concrete seating and comfortable chaise lounges perfect for relaxing or entertaining
designed & built by austin outdoor design
photo by ryann ford
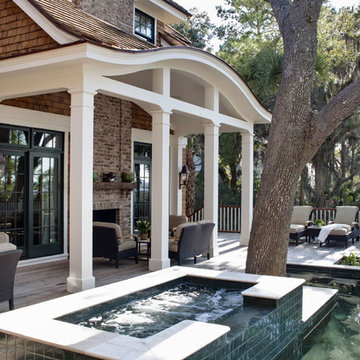
Photography by Sam Gray. General Contractor: Bennett Hofford Construction Co. Visit our website to learn and see more of this project: www.morehousemacdonald.com
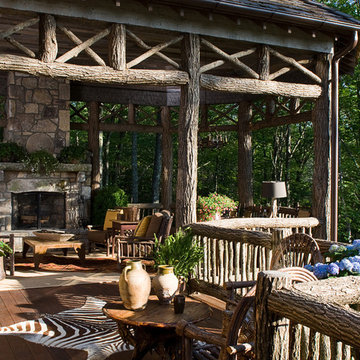
I chose Black Locust logs for this mountain home porch because of their durability and hardness. The lattice work above the columns is a testament to the master carpenters who took my design and made it a reality.
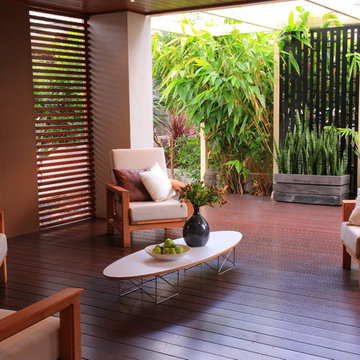
Images By Peter Brennan
Integrated outdoor sitting room with outdoor fireplace. Three blocks of Bifold doors link the indoor living areas and invite you out onto the hardwood decking with linear pond with fountain bubblers. Privacy created with tiger grass and stylised bamboo laser cut steel panel screens timber battens are also used.
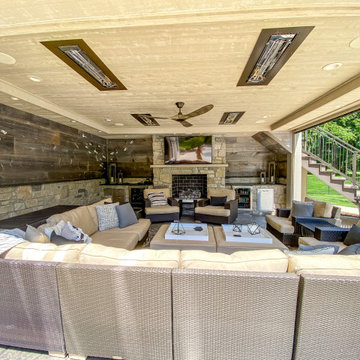
This outdoor area screams summer! Our customers existing pool is now complimented by a stamped patio area with a fire pit, an open deck area with composite decking, and an under deck area with a fireplace and beverage area. Having an outdoor living area like this one allows for plenty of space for entertaining and relaxing!
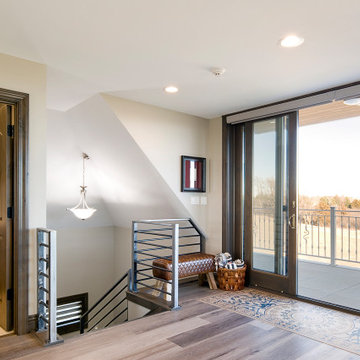
Foto di una terrazza chic di medie dimensioni, sul tetto e sul tetto con un focolare, nessuna copertura e parapetto in metallo
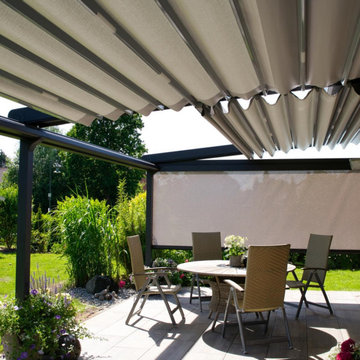
Lange schon hatte die Familie aus Nienhagen bei Celle nach einer passenden Terrassenüberdachung für ihre sonnige Terrasse gesucht. Allerdings gab es eine Herausforderung: Der rechte Teil der Klinkerstein-Hauswand ist einen halben Meter zurückgesetzt, sodass eine Kante in der Terrassenfront am Haus entstanden wäre. Für die Installation einer PALMIYE Pergola-Anlage kein Problem: Denn durch eine konstruktive Lösung mit zwei SILVER Plus Anlagen bot sich die perfekte Lösung für die anspruchsvollere Architektur des Hauses.
Der sonnige, wunderschöne Garten wurde dank der eleganten und flexiblen Pergola-Anlage von PALMIYE zum wohltuend Schattenplatz, von dem aus man die liebevoll gepflegte Gartenanlage wunderbar genießen kann.

Careful planning brought together all the elements of an enjoyable outdoor living space: plenty of room for comfortable seating, a new roof overhang with built-in heaters for chilly nights, and plenty of access to the season’s greenery.
Photo by Meghan Montgomery.
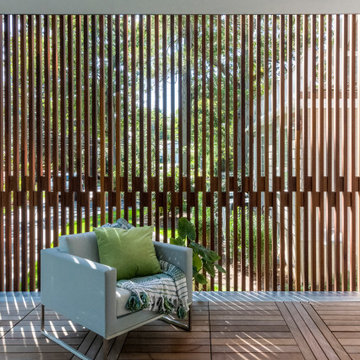
Set in the garden beside a traditional Dutch Colonial home in Wellesley, Flavin conceived this boldly modern retreat, built of steel, wood and concrete. The building is designed to engage the client’s passions for gardening, entertaining and restoring vintage Vespa scooters. The Vespa repair shop and garage are on the first floor. The second floor houses a home office and veranda. On top is a roof deck with space for lounging and outdoor dining, surrounded by a vegetable garden in raised planters. The structural steel frame of the building is left exposed; and the side facing the public side is draped with a mahogany screen that creates privacy in the building and diffuses the dappled light filtered through the trees. Photo by: Peter Vanderwarker Photography
Privacy su Terrazze con un focolare - Foto e idee
7
