Privacy su Balconi - Foto e idee
Filtra anche per:
Budget
Ordina per:Popolari oggi
121 - 140 di 428 foto
1 di 3
Start your mornings off on this fantastic 200 sq ft covered patio complete with vinyl floor and SPF soffit from Woodtone.
Immagine di un privacy sul balcone minimal di medie dimensioni con un tetto a sbalzo e parapetto in vetro
Immagine di un privacy sul balcone minimal di medie dimensioni con un tetto a sbalzo e parapetto in vetro
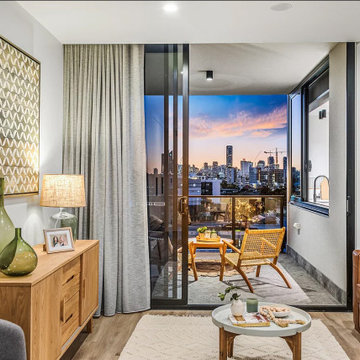
Immagine di un piccolo privacy sul balcone scandinavo con un tetto a sbalzo e parapetto in materiali misti
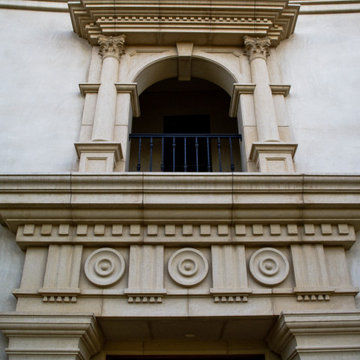
Foto di un piccolo privacy sul balcone mediterraneo con un tetto a sbalzo e parapetto in metallo
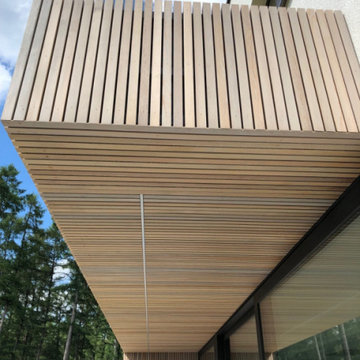
Au-dessus du soubassement, conservé à l'identique, le nouveau volume s'élève en ossature bois, solution constructive choisie pour sa légèreté.
Ispirazione per un privacy sul balcone minimalista di medie dimensioni con nessuna copertura e parapetto in legno
Ispirazione per un privacy sul balcone minimalista di medie dimensioni con nessuna copertura e parapetto in legno
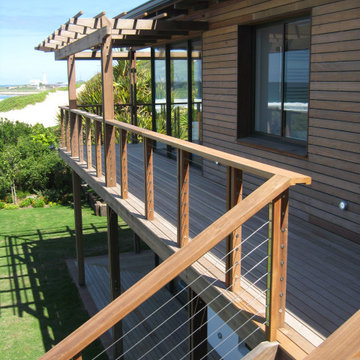
Bedroom balconies all linked with strair access to the beach
Ispirazione per un grande privacy sul balcone minimal con un tetto a sbalzo e parapetto in legno
Ispirazione per un grande privacy sul balcone minimal con un tetto a sbalzo e parapetto in legno
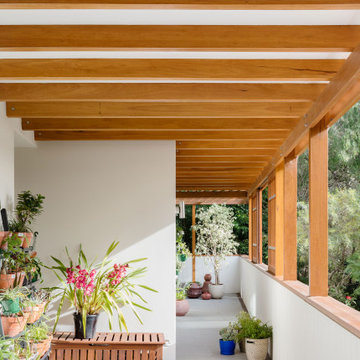
Immagine di un privacy sul balcone minimal di medie dimensioni con un tetto a sbalzo e parapetto in legno
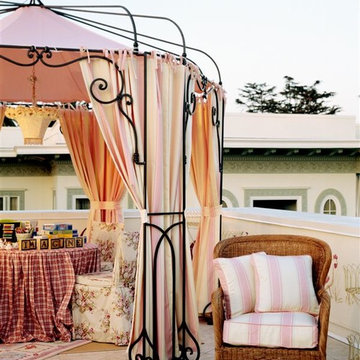
Pat Lepe Custom Draperies
Esempio di un ampio privacy sul balcone chic con una pergola e parapetto in metallo
Esempio di un ampio privacy sul balcone chic con una pergola e parapetto in metallo
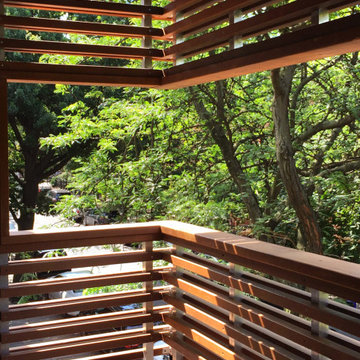
Second Floor Balcony Wrapping in Cedar Slats Overlooking Street
Esempio di un piccolo privacy sul balcone minimalista con un tetto a sbalzo e parapetto in legno
Esempio di un piccolo privacy sul balcone minimalista con un tetto a sbalzo e parapetto in legno
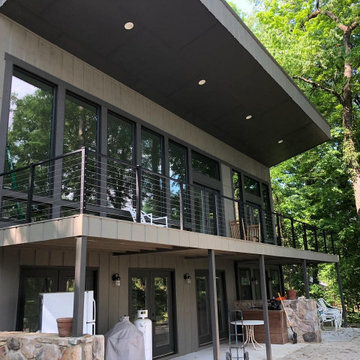
Esempio di un grande privacy sul balcone moderno con un tetto a sbalzo e parapetto in metallo
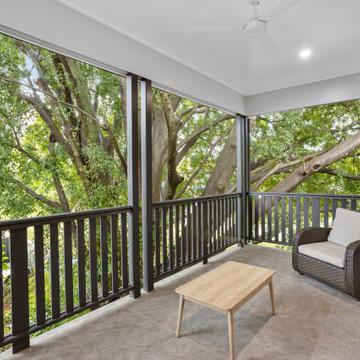
Accessed only from the main bedroom , the spacious balcony among the treetops gives a sense of privacy and relaxation
Esempio di un privacy sul balcone country di medie dimensioni con parapetto in legno
Esempio di un privacy sul balcone country di medie dimensioni con parapetto in legno
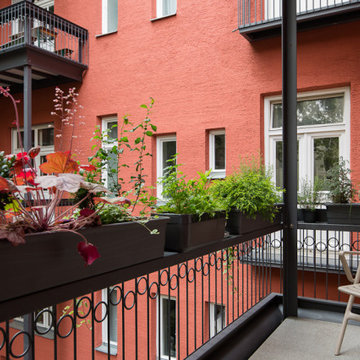
Knopp Wassmer Architekten haben ein variables Balkonsystem für Balkone . genannt BalkonRAUM®, entwickelt - mit dem Ziel eines hohen Nutzwertes und dem Anspruch, eine architektonisch unverwechselbare Lösung anzubieten. Die Balkone eignen sich sowohl für Sanierungen von denkmalgeschützten Altbauten als auch für Modernisierungen von Wohnlagen aus den 50er/60er/70er Jahren. Der Clou: Eine umlaufende Blumenablage verhindert beim Gießen störendes Tropfen beim Nachbarn.
www.balkonraum.de
Standort: Kolbergerstraße, Isoldenstraße, Georgenstraße, Platenstraße, München
Fertigstellung: 2020
Baumaßnahme: Sanierung | Revitalisierung, Umbau, Erweiterung
Bauweise: Stahl
Bildnachweis: Adrienne-Sophie Hoffer, Jens G. Schnabel
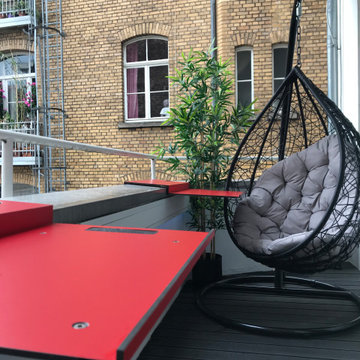
Rote Notebookhalterung für den Balkon
Outdoor Cocoon-Chair bietet Abschirmung und Fokussierung
Hier kann man richting die Energie aufladen!
Foto di un privacy sul balcone contemporaneo di medie dimensioni con nessuna copertura e parapetto in materiali misti
Foto di un privacy sul balcone contemporaneo di medie dimensioni con nessuna copertura e parapetto in materiali misti
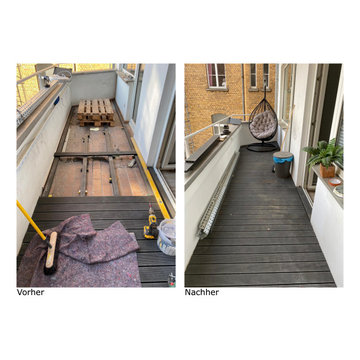
Balkon Modernisierung durch graue WPC Terrassendielen
Idee per un privacy sul balcone contemporaneo di medie dimensioni con nessuna copertura e parapetto in materiali misti
Idee per un privacy sul balcone contemporaneo di medie dimensioni con nessuna copertura e parapetto in materiali misti
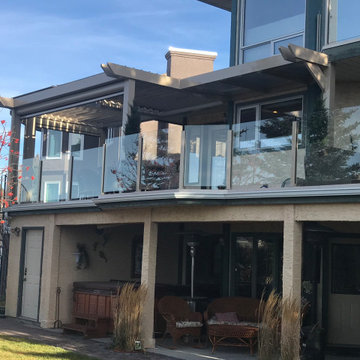
Ispirazione per un ampio privacy sul balcone stile americano con una pergola e parapetto in vetro
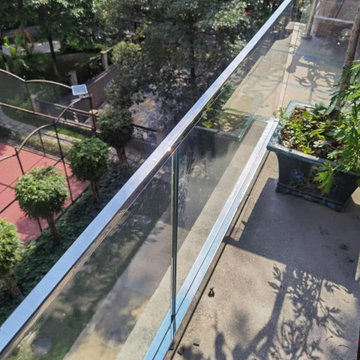
Case 3:
102*62 aluminum channel + stainless steel mirror finish edge cover + tempered (6+6) laminated glass + stainless steel mirror 25*21 slot channel handrail
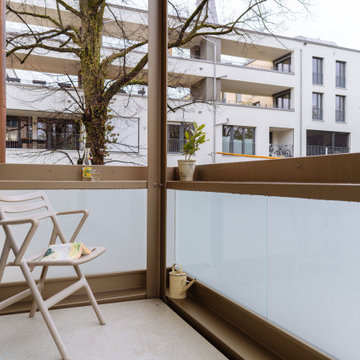
Knopp Wassmer Architekten haben ein variables Balkonsystem für Balkone . genannt BalkonRAUM®, entwickelt - mit dem Ziel eines hohen Nutzwertes und dem Anspruch, eine architektonisch unverwechselbare Lösung anzubieten. Die Balkone eignen sich sowohl für Sanierungen von denkmalgeschützten Altbauten als auch für Modernisierungen von Wohnlagen aus den 50er/60er/70er Jahren. Der Clou: Eine umlaufende Blumenablage verhindert beim Gießen störendes Tropfen beim Nachbarn.
www.balkonraum.de
Standort: Kolbergerstraße, Isoldenstraße, Georgenstraße, Platenstraße, München
Fertigstellung: 2020
Baumaßnahme: Sanierung | Revitalisierung, Umbau, Erweiterung
Bauweise: Stahl
Bildnachweis: Adrienne-Sophie Hoffer, Jens G. Schnabel
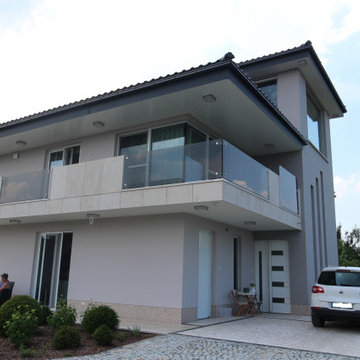
Balkonanlage in grauem Ganzglas mit eckigen Sonderhalterungen, Zwischenfelder Massiv mit Befestigungsunterbau und vorgeblendeter Fassade
Ispirazione per un privacy sul balcone design con parapetto in vetro
Ispirazione per un privacy sul balcone design con parapetto in vetro
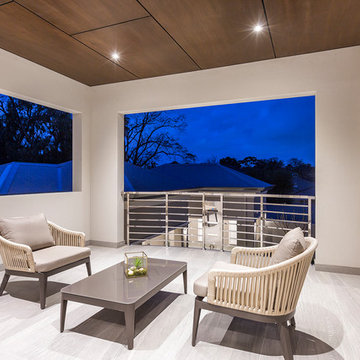
At The Resort, seeing is believing. This is a home in a class of its own; a home of grand proportions and timeless classic features, with a contemporary theme designed to appeal to today’s modern family. From the grand foyer with its soaring ceilings, stainless steel lift and stunning granite staircase right through to the state-of-the-art kitchen, this is a home designed to impress, and offers the perfect combination of luxury, style and comfort for every member of the family. No detail has been overlooked in providing peaceful spaces for private retreat, including spacious bedrooms and bathrooms, a sitting room, balcony and home theatre. For pure and total indulgence, the master suite, reminiscent of a five-star resort hotel, has a large well-appointed ensuite that is a destination in itself. If you can imagine living in your own luxury holiday resort, imagine life at The Resort...here you can live the life you want, without compromise – there’ll certainly be no need to leave home, with your own dream outdoor entertaining pavilion right on your doorstep! A spacious alfresco terrace connects your living areas with the ultimate outdoor lifestyle – living, dining, relaxing and entertaining, all in absolute style. Be the envy of your friends with a fully integrated outdoor kitchen that includes a teppanyaki barbecue, pizza oven, fridges, sink and stone benchtops. In its own adjoining pavilion is a deep sunken spa, while a guest bathroom with an outdoor shower is discreetly tucked around the corner. It’s all part of the perfect resort lifestyle available to you and your family every day, all year round, at The Resort. The Resort is the latest luxury home designed and constructed by Atrium Homes, a West Australian building company owned and run by the Marcolina family. For over 25 years, three generations of the Marcolina family have been designing and building award-winning homes of quality and distinction, and The Resort is a stunning showcase for Atrium’s attention to detail and superb craftsmanship. For those who appreciate the finer things in life, The Resort boasts features like designer lighting, stone benchtops throughout, porcelain floor tiles, extra-height ceilings, premium window coverings, a glass-enclosed wine cellar, a study and home theatre, and a kitchen with a separate scullery and prestige European appliances. As with every Atrium home, The Resort represents the company’s family values of innovation, excellence and value for money.
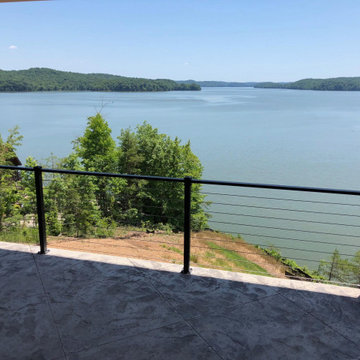
Ispirazione per un grande privacy sul balcone minimalista con un tetto a sbalzo e parapetto in metallo
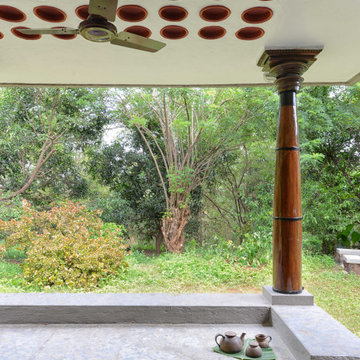
Design Firm’s Name: The Vrindavan Project
Design Firm’s Phone Numbers: +91 9560107193 / +91 124 4000027 / +91 9560107194
Design Firm’s Email: ranjeet.mukherjee@gmail.com / thevrindavanproject@gmail.com
Privacy su Balconi - Foto e idee
7