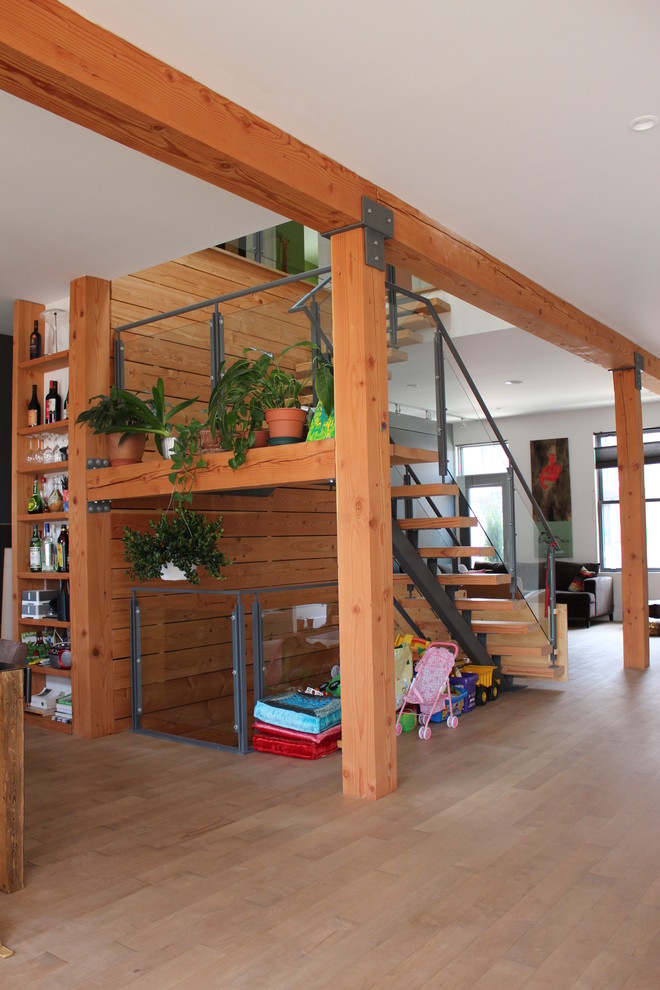
Plateau Mont-Royal 3
Renovations to this 2-storey triplex turn the building into a "bi-generational" residence housing a large two-level unit for a family and an upstairs apartment for a parent. The layout is redefined to create an open-concept ground floor whose different spaces are articulated by the exposed structure and the central openwork staircase. Apart from the important space occupied by the open area, including living room, kitchen and dining room, the redevelopment allows the improvement of the entrance hall, the integration of a TV room, a bathroom and a bathroom. 'laundry. A large bay window, new windows pierced in the back wall and the skylight above the staircase bring a lot of natural light to the center of the space. The former 5 ½ upstairs is refurbished to provide 3 bedrooms with plenty of storage, an office and a large bathroom. The project also incorporates sustainable strategies such as exterior wall insulation, installation of a geothermal heating system, heat recovery ventilator, water-saving appliances and a white roof. . This project was carried out in collaboration with Calculatec engineers and with the contractor Les Entreprises G3F.

bois massif