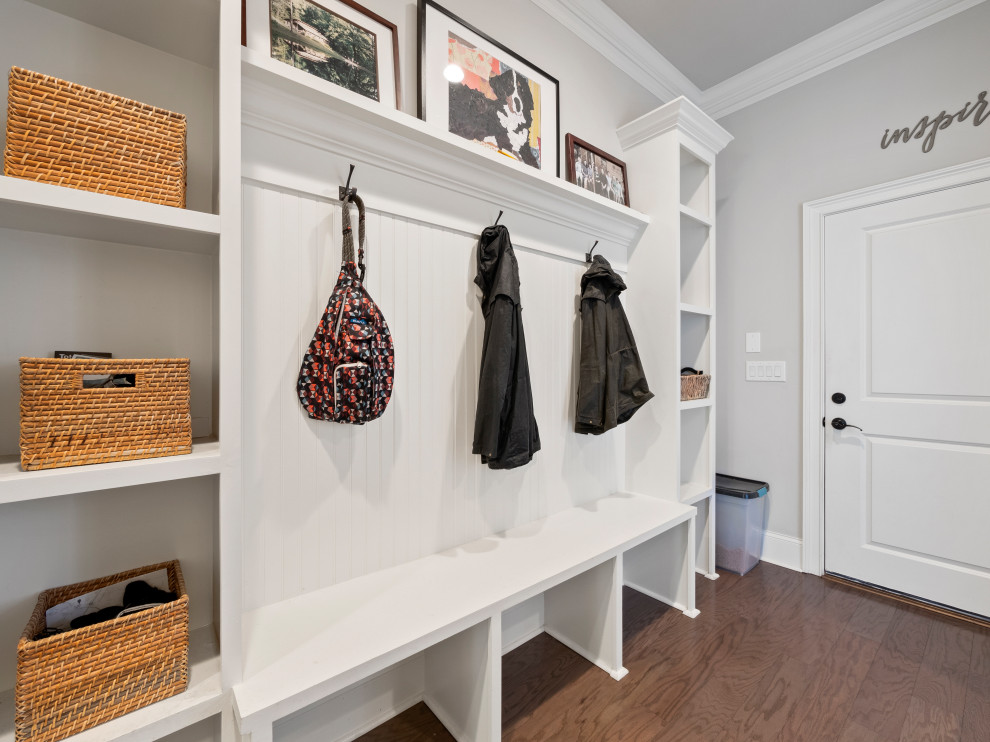
Plan # FB1024
Brick, Stone and Shake Exterior for this Two-Story, 3-Car Garage Home. Arched Front Door Entranceway. Exposed Beam Ceiling in Family Room with Stone Fireplace. Kitchen includes Large Island with Bar Stool Seating, Custom Cabinetry and Stainless Steel Appliances. Hardwood Flooring throughout Living Area. Master Bedroom Features High Craftsman Trim-Package Trey Ceiling and Sitting Area. Large Master Bath with His and Hers Sinks with Free Standing Tub and Thresholdless Entry Shower. Cozy Outdoor Living Space with Covered Porch and Brick Fireplace as well as an Outdoor Stonework Patio.
