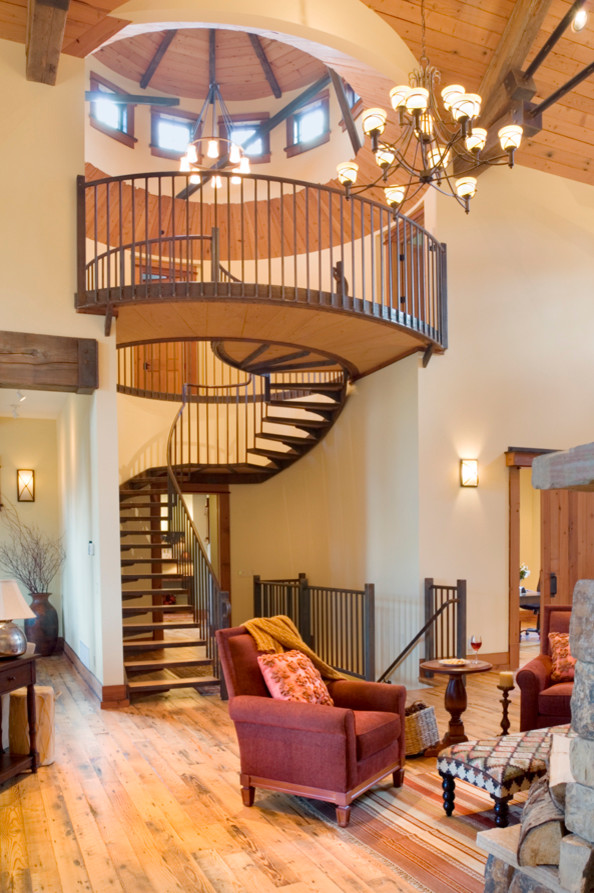
Plaistowe Residence
This Spanish Peaks residence was designed around views of Mt. Wilson, as well as to not disturb wetlands located on site. Geothermal heating is used in this project, tapping into a great source of alternative energy that this region of Southwestern Montana has to offer. The main spaces in the home are arranged in an open-concept plan, with the great room, dining room, and kitchen all connected. A radial fireplace anchors one corner, opening 180º to the great room, as well as to an exterior courtyard. The other corner holds a circular staircase, which is also open to the spaces below, adding a unique detail to the room.
A staggered garage plan breaks up the typical mass of the space, and a simple palette of materials aids the building in complementing the site.

Overlook