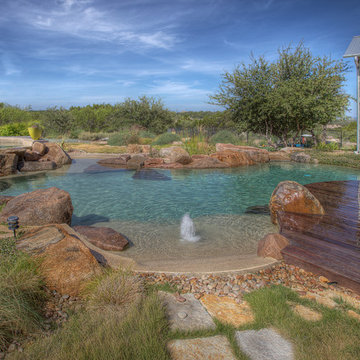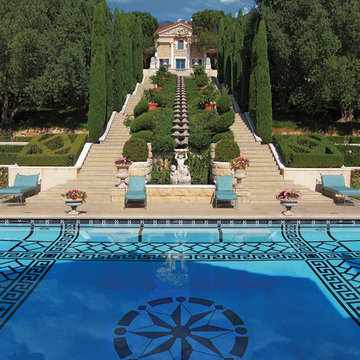Piscine verdi, bianche - Foto e idee
Filtra anche per:
Budget
Ordina per:Popolari oggi
161 - 180 di 76.671 foto
1 di 3
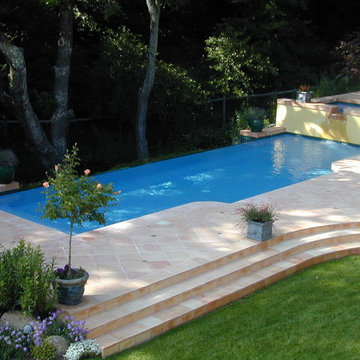
Orinda vanishing edge pool with Italian tile patio and raised spa
Ispirazione per una piscina mediterranea
Ispirazione per una piscina mediterranea
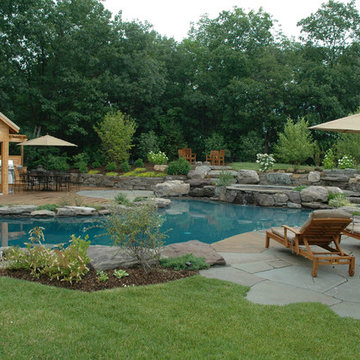
James Woetzel
Idee per una piscina naturale classica personalizzata
Idee per una piscina naturale classica personalizzata
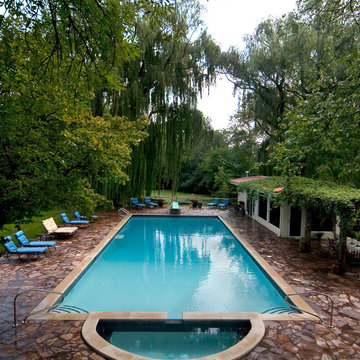
Designed and Built by Rosebrook Pools: 847-362-0400
Foto di una grande piscina monocorsia tradizionale rettangolare dietro casa con una vasca idromassaggio e pavimentazioni in pietra naturale
Foto di una grande piscina monocorsia tradizionale rettangolare dietro casa con una vasca idromassaggio e pavimentazioni in pietra naturale
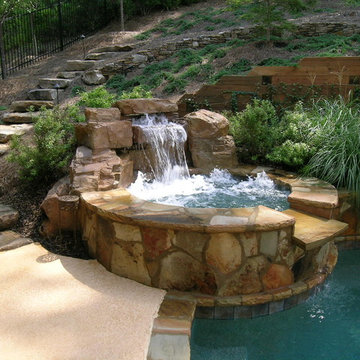
This was a very small yard sandwiched between the house and a cross tie retaining wall. We designed and installed a pool, hot tub, waterfall on one end, and a fireplace, pergola and outdoor kitchen on the other. The client wanted a tropical looking landscape, so we installed Japanese Maples and Windmill Palms. We hid the cross tie wall using a mix of vertical plantings like Emerald Green Arborvitae and vines like Creeping Fig and Boston Ivy. Mark Schisler, Legacy Landscapes, Inc.
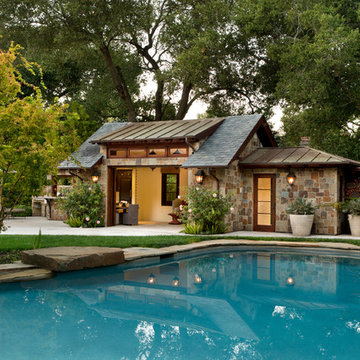
Designed and built by Pacific Peninsula Group.
Guest House opens onto patio within steps of pool.
Photography by Bernard Andre.
Foto di una piscina mediterranea personalizzata con una dépendance a bordo piscina
Foto di una piscina mediterranea personalizzata con una dépendance a bordo piscina
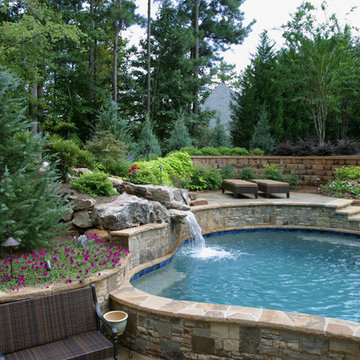
This pool was built on a hill. There are 3 retaining walls, two stone and one modular block wall. This is located in Woodstock, Georgia. The back yard slopes over 20 feet downward from the house to the back of the property.

This property has a wonderful juxtaposition of modern and traditional elements, which are unified by a natural planting scheme. Although the house is traditional, the client desired some contemporary elements, enabling us to introduce rusted steel fences and arbors, black granite for the barbeque counter, and black African slate for the main terrace. An existing brick retaining wall was saved and forms the backdrop for a long fountain with two stone water sources. Almost an acre in size, the property has several destinations. A winding set of steps takes the visitor up the hill to a redwood hot tub, set in a deck amongst walls and stone pillars, overlooking the property. Another winding path takes the visitor to the arbor at the end of the property, furnished with Emu chaises, with relaxing views back to the house, and easy access to the adjacent vegetable garden.
Photos: Simmonds & Associates, Inc.
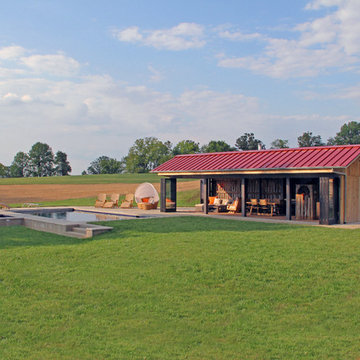
Tektoniks Architects: Architects of Record / Kitchen Design
Shadley Associates: Prime Consultant and Project Designer
Photo Credits: JP Shadley - Shadley Associates
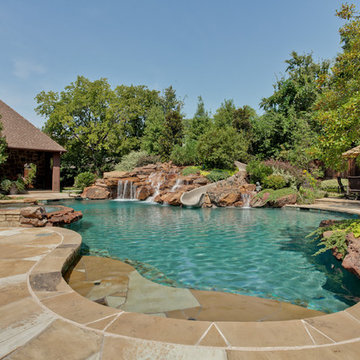
Foto di una piscina naturale tradizionale personalizzata con un acquascivolo
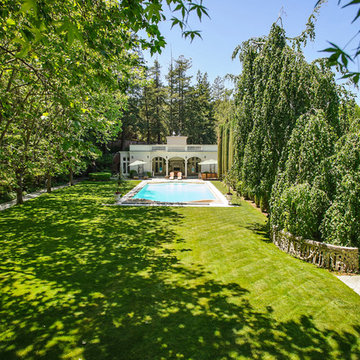
Dennis Mayer Photography
www.chilternestate.com
Esempio di una piscina tradizionale rettangolare
Esempio di una piscina tradizionale rettangolare
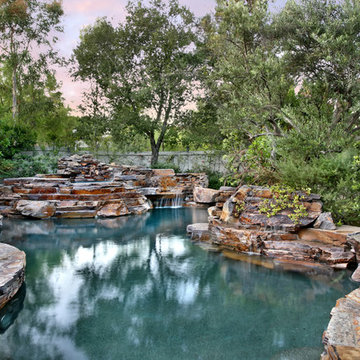
Ispirazione per una grande piscina naturale stile rurale personalizzata dietro casa con pavimentazioni in pietra naturale
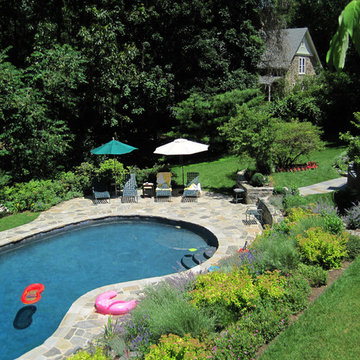
Immagine di una piscina classica con pavimentazioni in pietra naturale
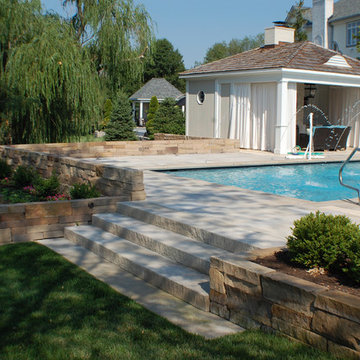
Gardens of Growth
Indianapolis, IN
317-251-4769
Foto di una grande piscina monocorsia minimal rettangolare dietro casa con una dépendance a bordo piscina e piastrelle
Foto di una grande piscina monocorsia minimal rettangolare dietro casa con una dépendance a bordo piscina e piastrelle
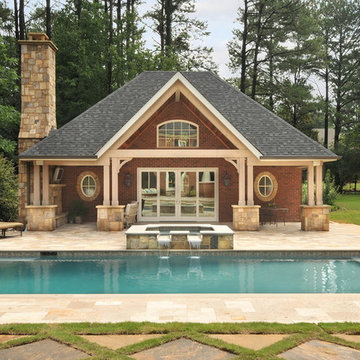
Anastasia Alkema
Ispirazione per una piscina chic rettangolare con una dépendance a bordo piscina
Ispirazione per una piscina chic rettangolare con una dépendance a bordo piscina
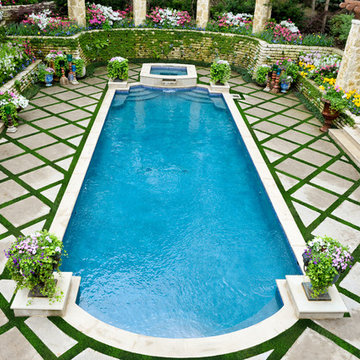
Secluded private retreat and gardens with shade structure, fireplace, pool with grass joints and lush azalea plantings
Immagine di una piscina minimalista
Immagine di una piscina minimalista
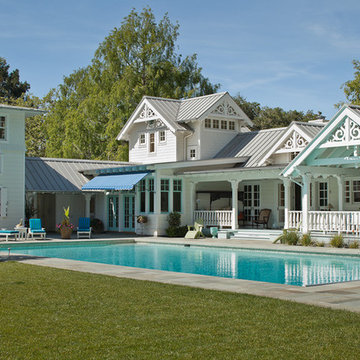
Victorian Pool House
Architect: John Malick & Associates
Photograph by Jeannie O'Connor
Foto di una grande piscina monocorsia chic rettangolare dietro casa con pavimentazioni in pietra naturale
Foto di una grande piscina monocorsia chic rettangolare dietro casa con pavimentazioni in pietra naturale
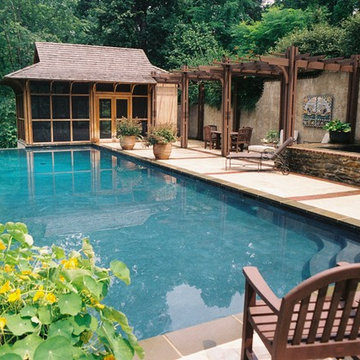
Various Projects. Photo Credit: Jeff Ciarrochi
Ispirazione per una piscina a sfioro infinito contemporanea rettangolare di medie dimensioni e dietro casa con pavimentazioni in pietra naturale e una vasca idromassaggio
Ispirazione per una piscina a sfioro infinito contemporanea rettangolare di medie dimensioni e dietro casa con pavimentazioni in pietra naturale e una vasca idromassaggio
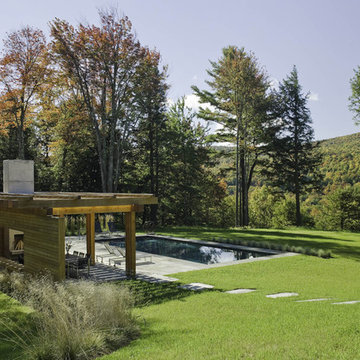
Pool & Pool House
Stowe, Vermont
This mountain top residential site offers spectacular 180 degree views towards adjacent hillsides. The client desired to replace an existing pond with a pool and pool house to be used for both entertaining and family use. The open site is adjacent to the driveway to the north but offered spectacular mountain views to the south. The challenge was to provide privacy at the pool without obstructing the beautiful vista from the entry drive. Working closely with the architect we designed the pool and pool house as one modern element closely linked by proximity, detailing & geometry. In so doing, we used precise placement, careful choice of building & site materials, and minimalist planting. Existing trees were edited to open up selected views to the south. Rows of ornamental grasses provide architectural delineation of outdoor space. Understated stone steps in the lawn loosely connect the pool to the main house.
Architect: Michael Minadeo + Partners
Image Credit: Westphalen Photography
Piscine verdi, bianche - Foto e idee
9
