Piscine turchesi di medie dimensioni - Foto e idee
Filtra anche per:
Budget
Ordina per:Popolari oggi
101 - 120 di 6.165 foto
1 di 3
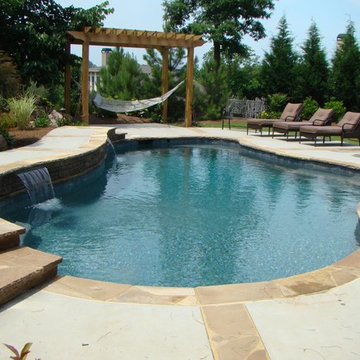
Immagine di una piscina tradizionale personalizzata dietro casa e di medie dimensioni con fontane e pavimentazioni in pietra naturale
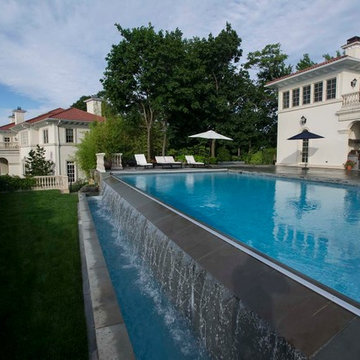
Idee per una piscina a sfioro infinito mediterranea rettangolare dietro casa e di medie dimensioni con fontane e pavimentazioni in cemento
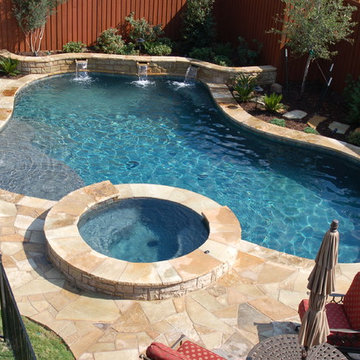
Idee per una piscina classica personalizzata dietro casa e di medie dimensioni con una vasca idromassaggio e pavimentazioni in pietra naturale
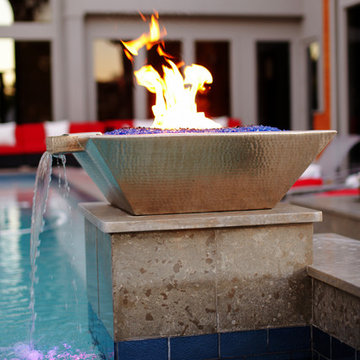
Inspired by the contemporary architecture and vibrant lights and colors of the Las Vegas Strip, this previously designed, more traditional project, was transformed into a contemporary environment — built for entertaining.
The transformation included removing an existing pool and paving, and working around existing palm trees. The project includes a pool, zero edge spa, fire pit seating area, fire and water features, outdoor televisions, sunken outdoor kitchen, poolside bar, underwater barstools, and a USGA specified putting surface as the lawn.
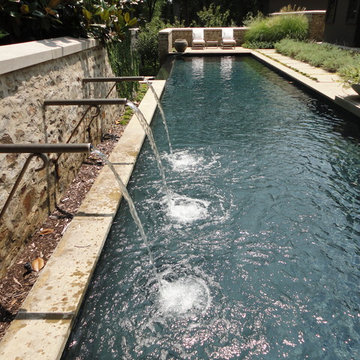
Ispirazione per una piscina monocorsia scandinava rettangolare di medie dimensioni e dietro casa con fontane e pavimentazioni in cemento
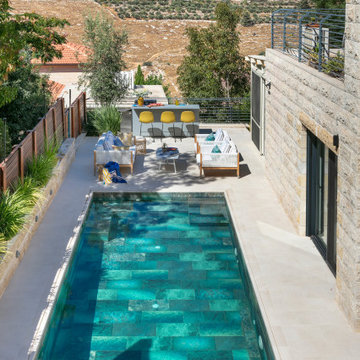
Idee per una piscina a sfioro infinito contemporanea rettangolare di medie dimensioni e dietro casa con una dépendance a bordo piscina e piastrelle
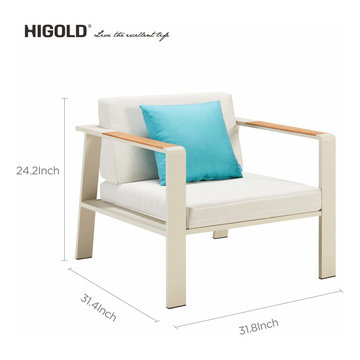
Coastal Style-Completed with 4 blue pillows convert your outdoor area into a lazy retreat,which fits with any Outdoor/Indoor living space.Let's join together to feel the feeling of beach vacation.
High-end Olefin Fabric - Our cushions are crafted from Olefin fabric, which is easily degradable and 100% recyclable to support 3 years. Zipper construction for easy cleaning covers when the cushion generates stain.
Sturdy Aluminum Frame- Frame surface with good polish surface treatment. with surface Akzonobel powder coating for enhanced weather resistance. Sturdy aluminum frame make it durable and able to hold up to 300 lbs.
Grade A Teak - Featured with the Teak element in the chair armrest and coffee table.Teak wood contains sufficient oil, and is not easily discolored when used in a wet and dry environment, but only requires regular maintenance.
Environment&Child Friendly - These outdoor sofa are made of the frame with high strength 100% recyclable, Also including fabrics and carton boxes.
Zero Risks of HIGOLD Patio Furniture Sets - We provide the strongest packing to protect the goods from damage. Frame fracture warranty period 2 years, Fabrics damage warranty 1 Year, Installation Kits warranty 1 year.
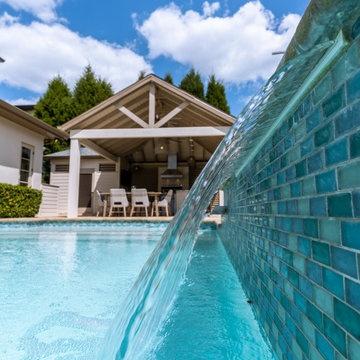
South Tampa Pool Home, modern, bohemian, beautiful and functional space.
Foto di una piscina bohémian personalizzata di medie dimensioni e dietro casa con paesaggistica bordo piscina e pavimentazioni in pietra naturale
Foto di una piscina bohémian personalizzata di medie dimensioni e dietro casa con paesaggistica bordo piscina e pavimentazioni in pietra naturale
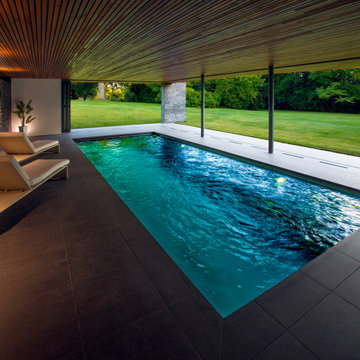
EP Architects, were appointed to carry out the design work for a new indoor pool and gym building. This was the fourth phase of works to transform a 1960’s bungalow into a contemporary dwelling.
The first phase comprised internal modifications to create a new kitchen dining area and to open up the lounge area. The front entrance was also moved to the south side of the property.
The second phase added a, modern glass and zinc, first floor extension which contains a master bedroom suite and office space with a balcony looking out over the extensive gardens. The large ‘pod’ extension incorporated high levels of insulation for improved thermal performance and a green roof to further save energy and encourage biodiversity.
The indoor pool complex includes a gym area and is set down into the sloping garden thus reducing the impact of the building when viewed from the terrace. The materials used in the construction of this phase matched those of previous phases including a green roof.
EPA worked closely with XL Pools to incorporate their one piece module which was brought onto site and craned into position.
The southern aspect of the pool building is exploited with glass sliding doors which open the whole space up to the garden creating wonderful place to relax or play.
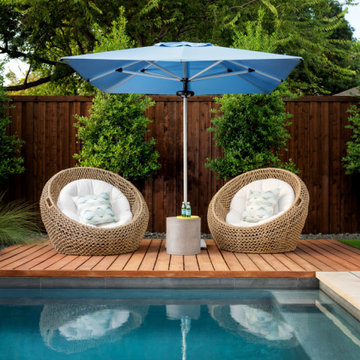
Idee per una piscina minimalista a "L" di medie dimensioni e dietro casa con lastre di cemento
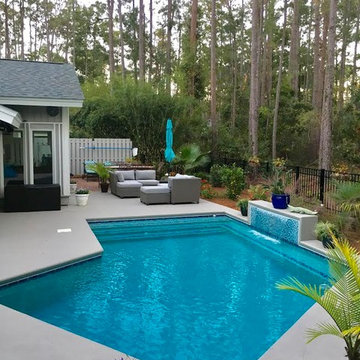
Ispirazione per una piscina monocorsia chic a "L" di medie dimensioni e dietro casa con fontane e graniglia di granito
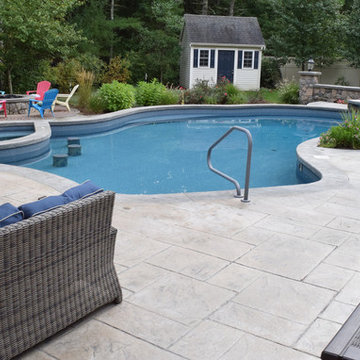
Immagine di una piscina monocorsia classica a "C" di medie dimensioni e dietro casa con una dépendance a bordo piscina e cemento stampato
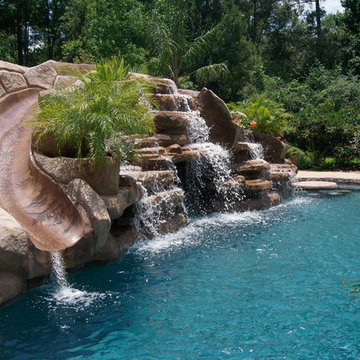
Esempio di una piscina naturale tropicale personalizzata di medie dimensioni e dietro casa con un acquascivolo e cemento stampato
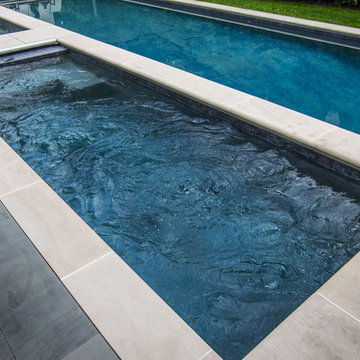
Request Free Quote
This backyard features a rectangular swimming pool, an exercise swim spa, and a custom spa. The swimming pool measures 15'0" x 50'0", the Spa measures 6'0" x 16'0" and the exercise swim spa measures 6'0" x 16'0". All three pools have automatic pool covers with stone lid systems. All three pools have LED colored lighting. The coping is Valders, Buff-colored Limestone. The interior exposed aggregate finish color is Midnight Blue. The patio area also features a fire pit, as well as a natural stone pool deck and coping. This project is at a home in Glencoe, Illinois.
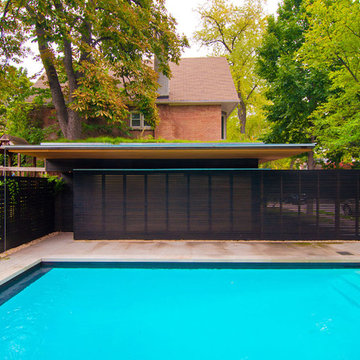
Rosedale ‘PARK’ is a detached garage and fence structure designed for a residential property in an old Toronto community rich in trees and preserved parkland. Located on a busy corner lot, the owner’s requirements for the project were two fold:
1) They wanted to manage views from passers-by into their private pool and entertainment areas while maintaining a connection to the ‘park-like’ public realm; and
2) They wanted to include a place to park their car that wouldn’t jeopardize the natural character of the property or spoil one’s experience of the place.
The idea was to use the new garage, fence, hard and soft landscaping together with the existing house, pool and two large and ‘protected’ trees to create a setting and a particular sense of place for each of the anticipated activities including lounging by the pool, cooking, dining alfresco and entertaining large groups of friends.
Using wood as the primary building material, the solution was to create a light, airy and luminous envelope around each component of the program that would provide separation without containment. The garage volume and fence structure, framed in structural sawn lumber and a variety of engineered wood products, are wrapped in a dark stained cedar skin that is at once solid and opaque and light and transparent.
The fence, constructed of staggered horizontal wood slats was designed for privacy but also lets light and air pass through. At night, the fence becomes a large light fixture providing an ambient glow for both the private garden as well as the public sidewalk. Thin striations of light wrap around the interior and exterior of the property. The wall of the garage separating the pool area and the parked car is an assembly of wood framed windows clad in the same fence material. When illuminated, this poolside screen transforms from an edge into a nearly transparent lantern, casting a warm glow by the pool. The large overhang gives the area by the by the pool containment and sense of place. It edits out the view of adjacent properties and together with the pool in the immediate foreground frames a view back toward the home’s family room. Using the pool as a source of light and the soffit of the overhang a reflector, the bright and luminous water shimmers and reflects light off the warm cedar plane overhead. All of the peripheral storage within the garage is cantilevered off of the main structure and hovers over native grade to significantly reduce the footprint of the building and minimize the impact on existing tree roots.
The natural character of the neighborhood inspired the extensive use of wood as the projects primary building material. The availability, ease of construction and cost of wood products made it possible to carefully craft this project. In the end, aside from its quiet, modern expression, it is well-detailed, allowing it to be a pragmatic storage box, an elevated roof 'garden', a lantern at night, a threshold and place of occupation poolside for the owners.
Photo: Bryan Groulx

100% relaxation in your very own backyard
Foto di una piscina tradizionale di medie dimensioni e dietro casa con fontane e pavimentazioni in pietra naturale
Foto di una piscina tradizionale di medie dimensioni e dietro casa con fontane e pavimentazioni in pietra naturale
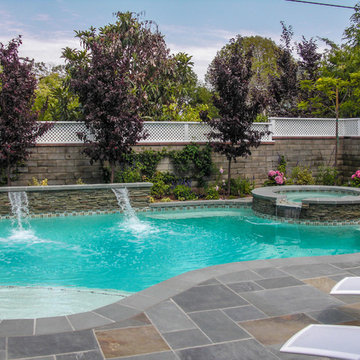
Esempio di una piscina naturale tradizionale a "C" di medie dimensioni e dietro casa con una vasca idromassaggio e pavimentazioni in pietra naturale
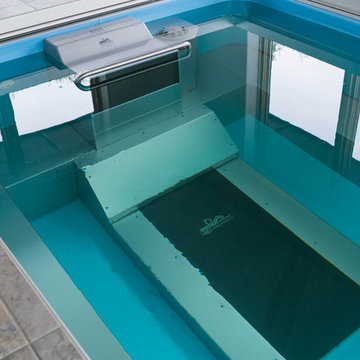
Beth Skogen Photography
Esempio di una piscina coperta monocorsia classica rettangolare di medie dimensioni con una dépendance a bordo piscina e piastrelle
Esempio di una piscina coperta monocorsia classica rettangolare di medie dimensioni con una dépendance a bordo piscina e piastrelle
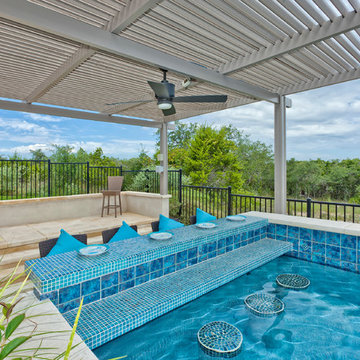
Geometric pool with copper scuppers, large raised spa with spillway and inpool barstools.
Foto di una piscina monocorsia minimalista personalizzata di medie dimensioni e dietro casa con una vasca idromassaggio e piastrelle
Foto di una piscina monocorsia minimalista personalizzata di medie dimensioni e dietro casa con una vasca idromassaggio e piastrelle
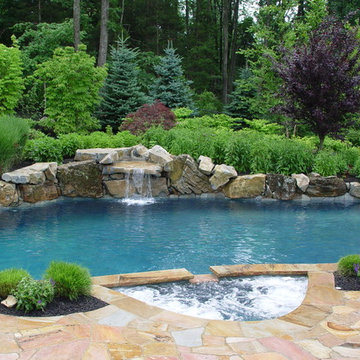
Matt Meaney @ Artisan Landscapes and Pools
Immagine di una piscina tropicale personalizzata di medie dimensioni e dietro casa con fontane e pavimentazioni in pietra naturale
Immagine di una piscina tropicale personalizzata di medie dimensioni e dietro casa con fontane e pavimentazioni in pietra naturale
Piscine turchesi di medie dimensioni - Foto e idee
6