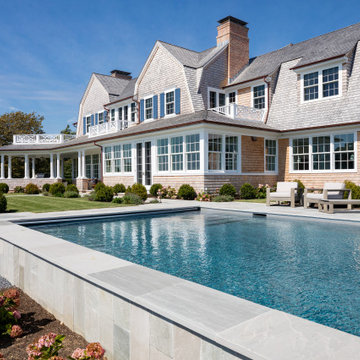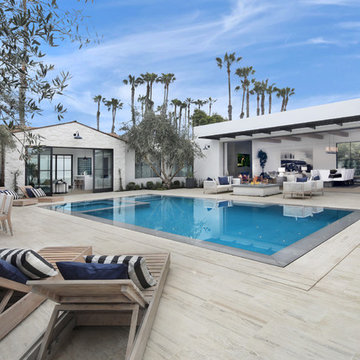Piscine stile marinaro rettangolari - Foto e idee
Filtra anche per:
Budget
Ordina per:Popolari oggi
61 - 80 di 2.317 foto
1 di 3
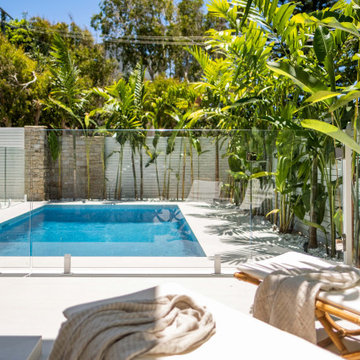
The perfect entry to the perfect beachside home! As soon as you arrive you are greeted with the tropical ambience of a plunge pool surrounded by cool palms and sun beds. The tiles on entry continue through the entire home creating a consistent muted colour palette throughout.
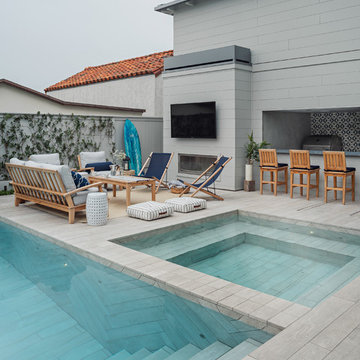
Pool & Landscape Design: www.laney.la
General Contractor: http://rjsmithconstruction.com
Pool Contractor: www.premierbuilderspoolandspa.com
Interiors: www.carolineburkedesigns.com
Architecture: www.djleach.com
Photos: www.roehnerryan.com
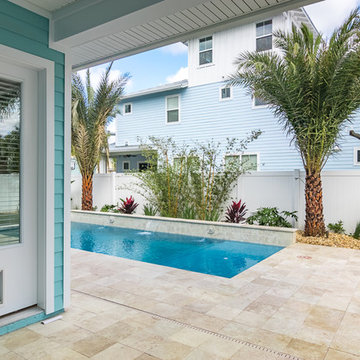
Idee per una piccola piscina monocorsia costiera rettangolare dietro casa con fontane e pavimentazioni in mattoni
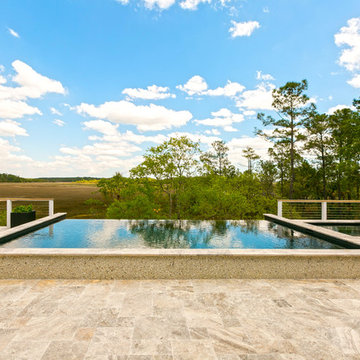
Patrick Brickman
Ispirazione per una piscina fuori terra stile marino rettangolare di medie dimensioni e dietro casa con una vasca idromassaggio e pavimentazioni in pietra naturale
Ispirazione per una piscina fuori terra stile marino rettangolare di medie dimensioni e dietro casa con una vasca idromassaggio e pavimentazioni in pietra naturale
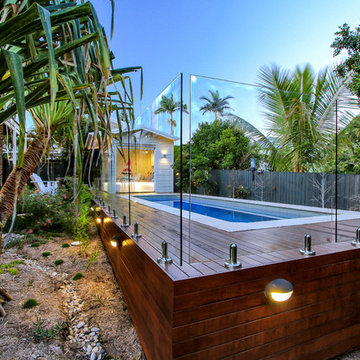
GOLD Majestic Pools & Landscapes
Idee per una piscina monocorsia stile marinaro rettangolare di medie dimensioni e dietro casa con una dépendance a bordo piscina
Idee per una piscina monocorsia stile marinaro rettangolare di medie dimensioni e dietro casa con una dépendance a bordo piscina
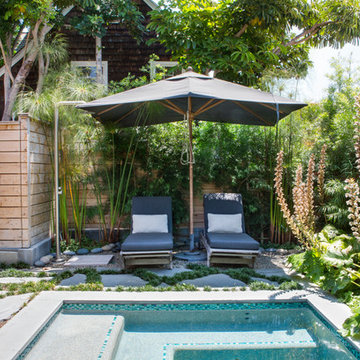
"Built in 1920 as a summer cottage-by-the-sea, this classic, north Laguna cottage long outlived its original owners. Now, refreshed and restored, the home echos with the soul of the early 20th century, while giving its surf-focused family the essence of 21st century modern living.
Timeless textures of cedar shingles and wood windows frame the modern interior, itself accented with steel, stone, and sunlight. The best of yesterday and the sensibility of today brought together thoughtfully in a good marriage."
Photo by Chad Mellon
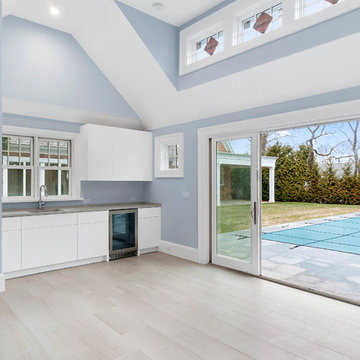
Ispirazione per una grande piscina costiera rettangolare dietro casa con una dépendance a bordo piscina
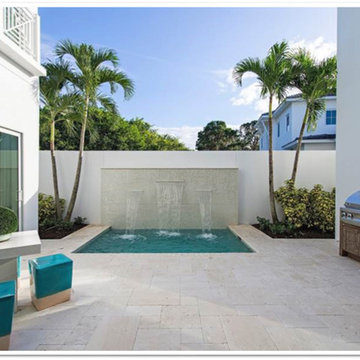
Foto di una piccola piscina naturale stile marino rettangolare in cortile con fontane e pavimentazioni in pietra naturale
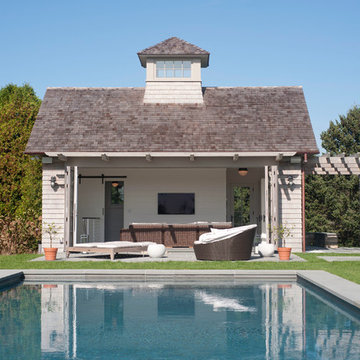
Michael Heller
Idee per una piscina costiera rettangolare dietro casa con una dépendance a bordo piscina e pavimentazioni in cemento
Idee per una piscina costiera rettangolare dietro casa con una dépendance a bordo piscina e pavimentazioni in cemento
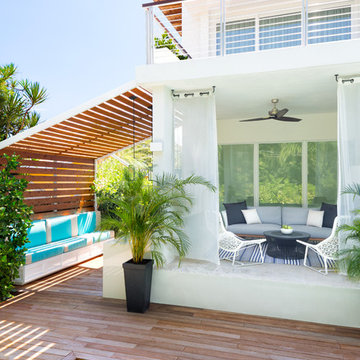
A lot of creativity to bring this kitchen - bbq area outside without being seen from the living room area and minimum space. Custom made counter to accommodate all appliances, white hard ceramic for outdoor, custom made bench with storage for outdoor pillows and umbrellas.
Rolando Diaz Photographer
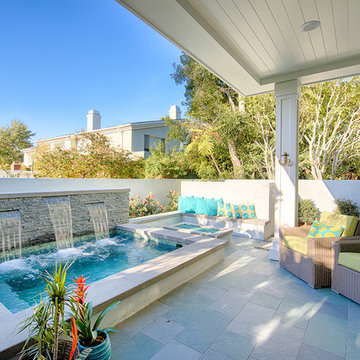
This backyard features a jacuzzi, grilling station and fire pit for outdoor entertaining that's sure to impress. We partnered with Jennifer Allison Design on this project. Her design firm contacted us to paint the entire house - inside and out. Images are used with permission. You can contact her at (310) 488-0331 for more information.
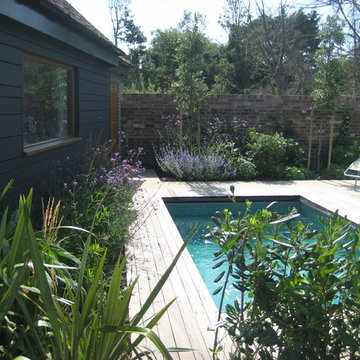
Compact pool with current, spa and integrated electrically operated cover.
Ispirazione per una piccola piscina monocorsia costiera rettangolare nel cortile laterale con pedane e una dépendance a bordo piscina
Ispirazione per una piccola piscina monocorsia costiera rettangolare nel cortile laterale con pedane e una dépendance a bordo piscina
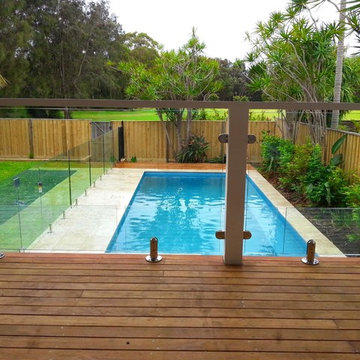
Fully tiled pool
Esempio di una piccola piscina monocorsia stile marino rettangolare dietro casa con pavimentazioni in pietra naturale
Esempio di una piccola piscina monocorsia stile marino rettangolare dietro casa con pavimentazioni in pietra naturale
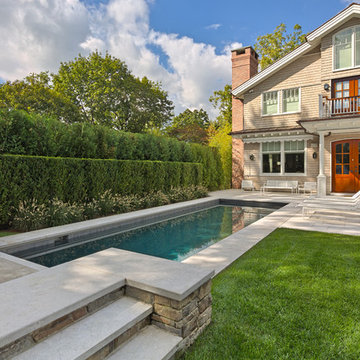
The long, lean swimming pool and raised spa were set perpendicular to the home to take full advantage of the rectangular property. Extra-wide limestone coping provides a stunning frame, hides the skimmers with custom stone lids, and seamlessly blends with the random-rectangular limestone deck running the full width of the home. A custom pool house and mature, layered hedges add complete privacy to this beautiful backyard.
Phil Nelson Imaging
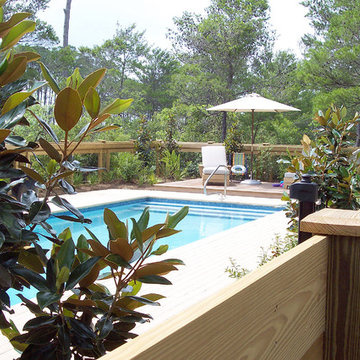
Alan D Holt ASLA Landscape Architect
This simple pool creates an inviting outdoor space for this home in WaterColor. Three large matching pots have a jet of water that creates pleasant white noise. The pool deck and coping is precast concrete pavers. The elevated decks are Ipe. Lounge chairs are shaded by a pool umbrella. This picture shows the gate latch that complies with Florida Pool Code integrated into the wood fence.
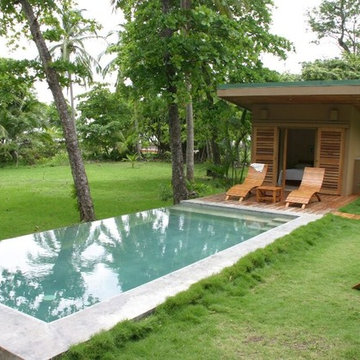
Idee per una piccola piscina a sfioro infinito stile marino rettangolare dietro casa con pedane
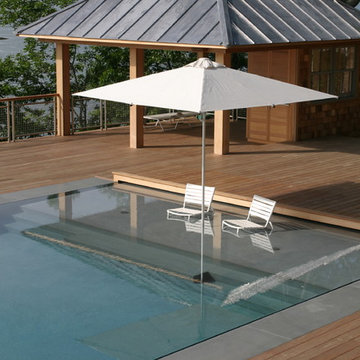
Deck level perimeter overflow pool with a shallow lounging area, bluestone border and Ipѐ wood deck. Separate but hydraulically linked hydro-therapy spa. Pool features an Aquamatic Hydralux floating trackless pool cover. Photographer: Brian Van Bower. Bob Hinchcliffe Pool Builder
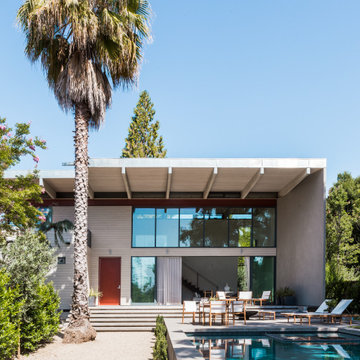
A city couple looking for a place to escape to in St. Helena, in Napa Valley, built this modern home, designed by Butler Armsden Architects. The double height main room of the house is a living room, breakfast room and kitchen. It opens through sliding doors to an outdoor dining room and lounge. We combined their treasured family heirlooms with sleek furniture to create an eclectic and relaxing sanctuary.
---
Project designed by ballonSTUDIO. They discreetly tend to the interior design needs of their high-net-worth individuals in the greater Bay Area and to their second home locations.
For more about ballonSTUDIO, see here: https://www.ballonstudio.com/
To learn more about this project, see here: https://www.ballonstudio.com/st-helena-sanctuary
Piscine stile marinaro rettangolari - Foto e idee
4
