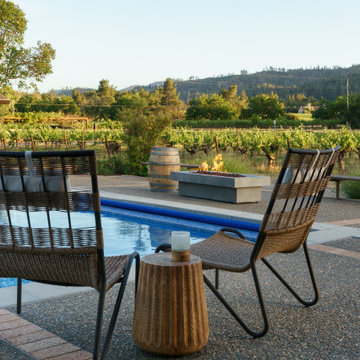Piscine rettangolari - Foto e idee
Filtra anche per:
Budget
Ordina per:Popolari oggi
141 - 160 di 9.560 foto
1 di 3
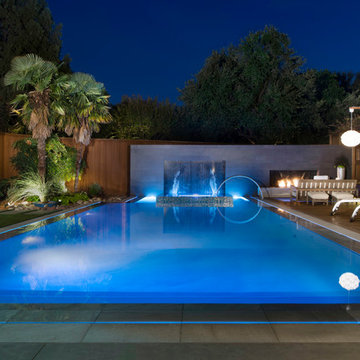
Perimeter overflow pool with raised spa and fireplace
Immagine di una grande piscina moderna rettangolare dietro casa
Immagine di una grande piscina moderna rettangolare dietro casa
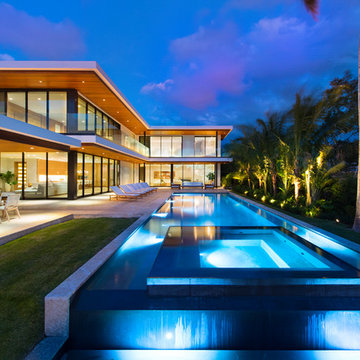
Wood and coral stone was used to keep this modern designed home warm and inviting.
Foto di una grande piscina fuori terra minimal rettangolare dietro casa con una vasca idromassaggio e pavimentazioni in cemento
Foto di una grande piscina fuori terra minimal rettangolare dietro casa con una vasca idromassaggio e pavimentazioni in cemento
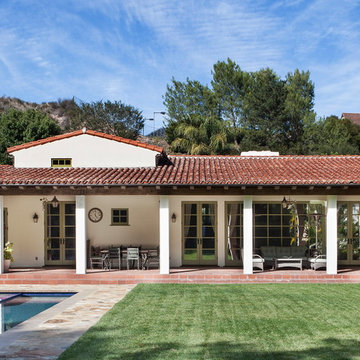
Placed on a large site with the Santa Monica Mountains Conservancy at the rear boundary, this one story residence presents a modest, composed public façade to the street while opening to the rear yard with two wings surrounding a large loggia or “outdoor living room.” With its thick walls, overhangs, and ample cross ventilation, the project demonstrates the simple idea that a building should respond carefully to its environment.
Laura Hull Photography
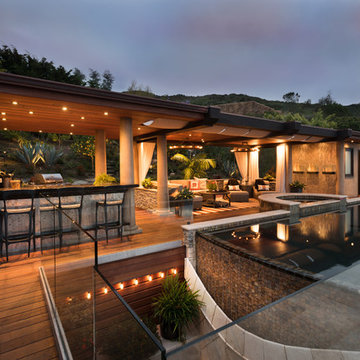
A view as the sun sets... Lighting your outdoor spaces is key to nighttime enjoyment for outdoor living spaces. Our clients desire for their 4th floor terrace was to enjoy the best of all worlds. An outdoor living space complete with sun bathing options, seating for fireside cocktail parties able to enjoy the ocean view of LaJolla California. Their desire was to include a small Kitchen and full size Bathroom. In addition, an area for lounging with complete sun protection for those who wanted to enjoy outdoor living but not be burned by it
By embedding a 30' steel beam across the center of this space, the 50' wide structure includes a small outdoor Kitchen and full-size Bathroom and an outdoor Living room, just steps away from the Jacuzzi and pool... We even included a television on a hydraulic lift with a 360-degree radius. The amazing vanishing edge pool dangles above the Grotto below with water spilling over both sides. Glass lined side rails grace the accompanying bridges as the pathway connects to the front of the terrace… A sun-worshiper’s paradise!
Nestled against the hillside in San Diego California, this outdoor living space provides homeowners the luxury of living in Southern California most coveted Real-estate... LaJolla California.
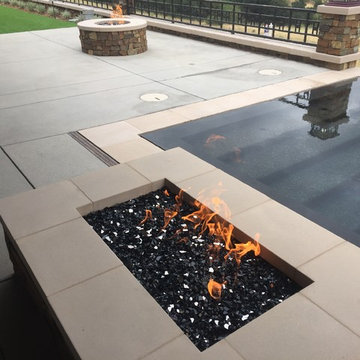
Idee per una piscina a sfioro infinito minimalista rettangolare di medie dimensioni e dietro casa con lastre di cemento
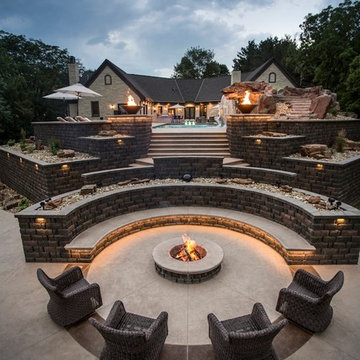
Esempio di una grande piscina monocorsia tradizionale rettangolare dietro casa con un acquascivolo e pavimentazioni in cemento
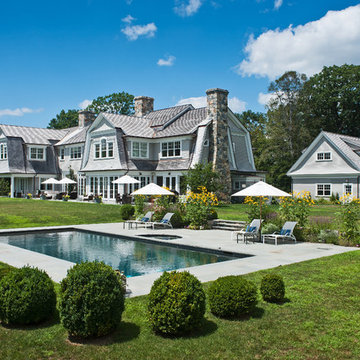
Esempio di una grande piscina monocorsia country rettangolare dietro casa con una vasca idromassaggio e pavimentazioni in pietra naturale
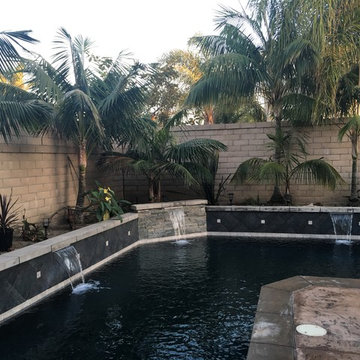
James Queen
Ispirazione per una piscina monocorsia classica rettangolare di medie dimensioni e dietro casa con pavimentazioni in pietra naturale
Ispirazione per una piscina monocorsia classica rettangolare di medie dimensioni e dietro casa con pavimentazioni in pietra naturale
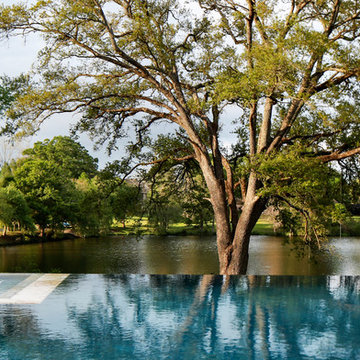
Oivanki Photography
Ispirazione per un'ampia piscina a sfioro infinito moderna rettangolare dietro casa con fontane
Ispirazione per un'ampia piscina a sfioro infinito moderna rettangolare dietro casa con fontane
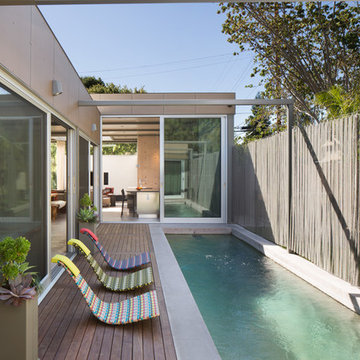
The design for this home in Palo Alto looked to create a union between the interior and exterior, blending the spaces in such a way as to allow residents to move seamlessly between the two environments. Expansive glazing was used throughout the home to complement this union, looking out onto a swimming pool centrally located within the courtyard.
Within the living room, a large operable skylight brings in plentiful sunlight, while utilizing self tinting glass that adjusts to various lighting conditions throughout the day to ensure optimal comfort.
For the exterior, a living wall was added to the garage that continues into the backyard. Extensive landscaping and a gabion wall was also created to provide privacy and contribute to the sense of the home as a tranquil oasis.
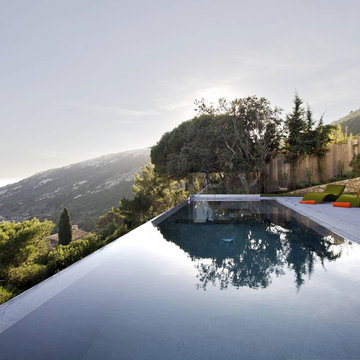
Vincent Coste
Idee per una grande piscina monocorsia contemporanea rettangolare dietro casa
Idee per una grande piscina monocorsia contemporanea rettangolare dietro casa
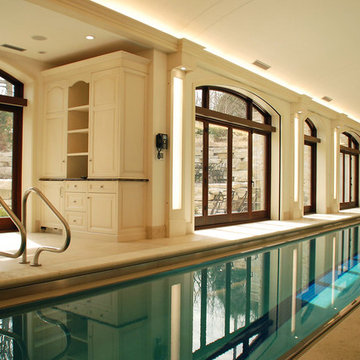
Indoor pool, custom white cabinetry, large windows, new construction, Chicago north
Foto di una grande piscina coperta monocorsia classica rettangolare con piastrelle
Foto di una grande piscina coperta monocorsia classica rettangolare con piastrelle
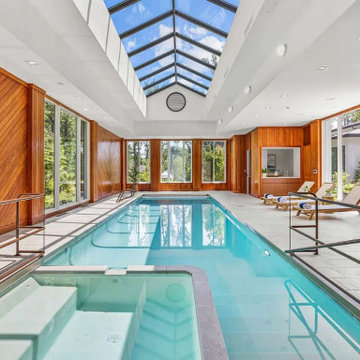
Immagine di un'ampia piscina coperta minimal rettangolare con una dépendance a bordo piscina e piastrelle
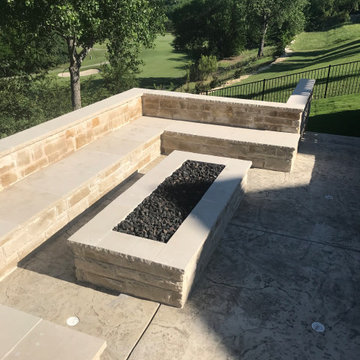
Foto di una grande piscina a sfioro infinito minimalista rettangolare dietro casa con cemento stampato
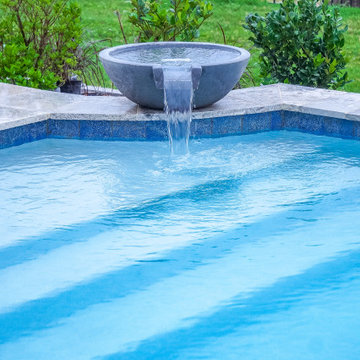
Even on a cloudy day-- you make the best of your cozy backyard staycation complete with a Hot Spring Spa®!
The traditional 80 perimeter geometric style pool & Hot Spring Spa® combination features gorgeous water bowls, travertine coping, LED color pool lights, and easy access to the hot tub that is a level with the pool.
This a great way to bring the best of both worlds into your backyard Staycation with a Hot Spring Spa® RELAY. Don't feel like taking a swim today? No worries! The Relay is always hot and ready, energy-efficient & delivers the BEST massage a traditional gunite spa cannot offer.
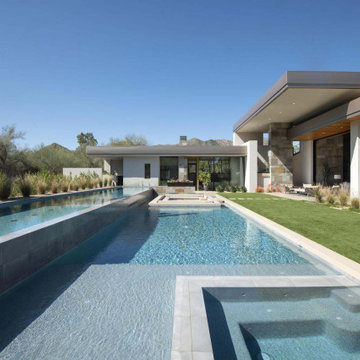
With adjacent neighbors within a fairly dense section of Paradise Valley, Arizona, C.P. Drewett sought to provide a tranquil retreat for a new-to-the-Valley surgeon and his family who were seeking the modernism they loved though had never lived in. With a goal of consuming all possible site lines and views while maintaining autonomy, a portion of the house — including the entry, office, and master bedroom wing — is subterranean. This subterranean nature of the home provides interior grandeur for guests but offers a welcoming and humble approach, fully satisfying the clients requests.
While the lot has an east-west orientation, the home was designed to capture mainly north and south light which is more desirable and soothing. The architecture’s interior loftiness is created with overlapping, undulating planes of plaster, glass, and steel. The woven nature of horizontal planes throughout the living spaces provides an uplifting sense, inviting a symphony of light to enter the space. The more voluminous public spaces are comprised of stone-clad massing elements which convert into a desert pavilion embracing the outdoor spaces. Every room opens to exterior spaces providing a dramatic embrace of home to natural environment.
Grand Award winner for Best Interior Design of a Custom Home
The material palette began with a rich, tonal, large-format Quartzite stone cladding. The stone’s tones gaveforth the rest of the material palette including a champagne-colored metal fascia, a tonal stucco system, and ceilings clad with hemlock, a tight-grained but softer wood that was tonally perfect with the rest of the materials. The interior case goods and wood-wrapped openings further contribute to the tonal harmony of architecture and materials.
Grand Award Winner for Best Indoor Outdoor Lifestyle for a Home This award-winning project was recognized at the 2020 Gold Nugget Awards with two Grand Awards, one for Best Indoor/Outdoor Lifestyle for a Home, and another for Best Interior Design of a One of a Kind or Custom Home.
At the 2020 Design Excellence Awards and Gala presented by ASID AZ North, Ownby Design received five awards for Tonal Harmony. The project was recognized for 1st place – Bathroom; 3rd place – Furniture; 1st place – Kitchen; 1st place – Outdoor Living; and 2nd place – Residence over 6,000 square ft. Congratulations to Claire Ownby, Kalysha Manzo, and the entire Ownby Design team.
Tonal Harmony was also featured on the cover of the July/August 2020 issue of Luxe Interiors + Design and received a 14-page editorial feature entitled “A Place in the Sun” within the magazine.
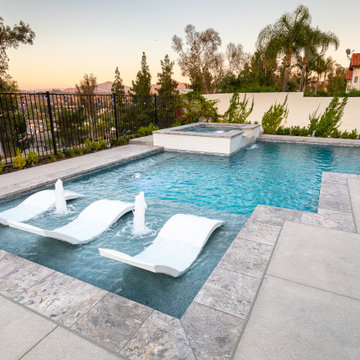
Foto di una piscina monocorsia minimal rettangolare di medie dimensioni e dietro casa con una vasca idromassaggio e pavimentazioni in cemento
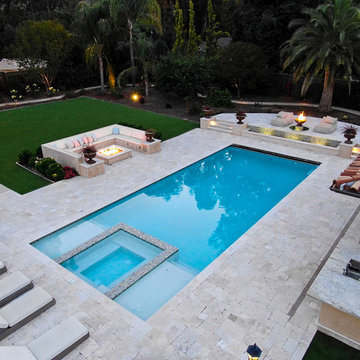
Immagine di una grande piscina mediterranea rettangolare dietro casa con una dépendance a bordo piscina e pavimentazioni in pietra naturale
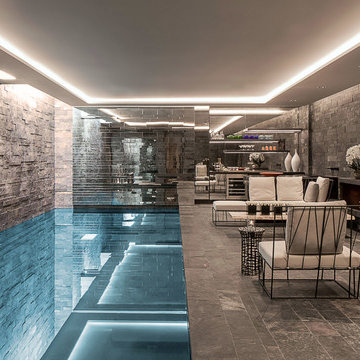
Basement swimming pool and spa with faceted mirror wall and integrated audio system.
Esempio di una piscina coperta classica rettangolare di medie dimensioni
Esempio di una piscina coperta classica rettangolare di medie dimensioni
Piscine rettangolari - Foto e idee
8
