Piscine rettangolari dietro casa - Foto e idee
Filtra anche per:
Budget
Ordina per:Popolari oggi
21 - 40 di 49.907 foto
1 di 3
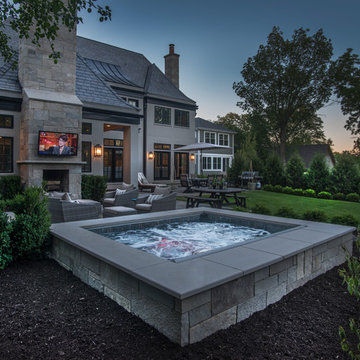
Request Free Quote
This hot tub which is located in Glen Ellyn, IL measures 7'0" x 10'0" and is raised above the deck level. The water depth is 3'0". The tub features 8 hydrotherapy jets, an LED color-changing light, an automatic pool safety cover, Valder's Limestone coping and natural stone veneer on the exterior walls. Photos by Larry Huene.
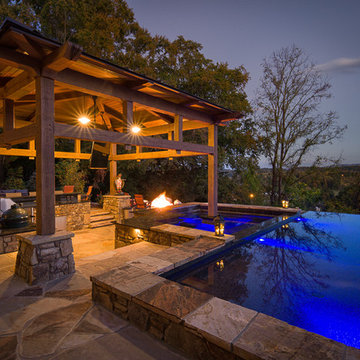
© Carolina Timberworks
Foto di una grande piscina a sfioro infinito rustica rettangolare dietro casa con una dépendance a bordo piscina e pavimentazioni in pietra naturale
Foto di una grande piscina a sfioro infinito rustica rettangolare dietro casa con una dépendance a bordo piscina e pavimentazioni in pietra naturale
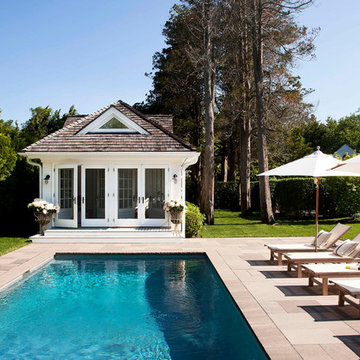
Idee per una grande piscina monocorsia stile marinaro rettangolare dietro casa con una dépendance a bordo piscina e cemento stampato
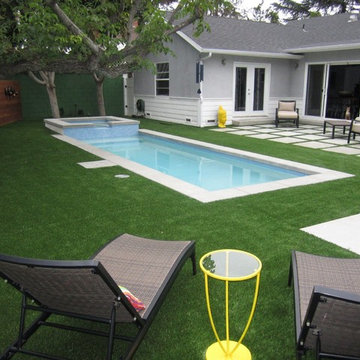
Small space pool and spa design with turf landscape.
www.IntexDandC.com
@IntexDandC
Idee per una piccola piscina naturale minimal rettangolare dietro casa con una vasca idromassaggio e pavimentazioni in cemento
Idee per una piccola piscina naturale minimal rettangolare dietro casa con una vasca idromassaggio e pavimentazioni in cemento
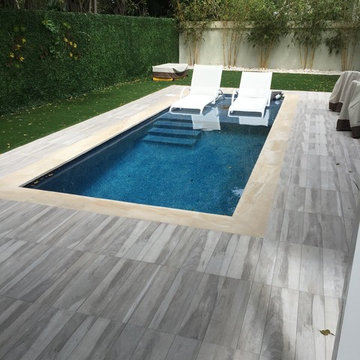
The existing pool was way too large for the space, it took up the entire back yard.
Ispirazione per una piccola piscina monocorsia minimal rettangolare dietro casa con piastrelle
Ispirazione per una piccola piscina monocorsia minimal rettangolare dietro casa con piastrelle
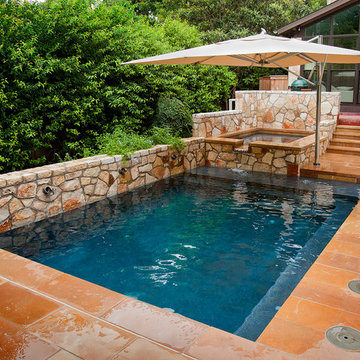
Robert Shaw photographer
Immagine di una piccola piscina monocorsia chic rettangolare dietro casa con pavimentazioni in pietra naturale e una vasca idromassaggio
Immagine di una piccola piscina monocorsia chic rettangolare dietro casa con pavimentazioni in pietra naturale e una vasca idromassaggio
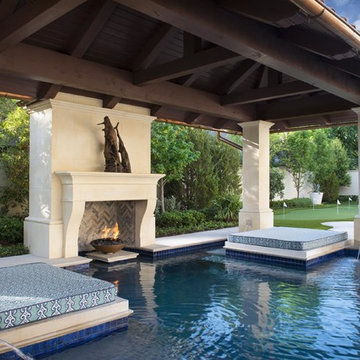
Private Residence - Mediterranean
Idee per una piscina mediterranea rettangolare dietro casa con fontane e pavimentazioni in cemento
Idee per una piscina mediterranea rettangolare dietro casa con fontane e pavimentazioni in cemento
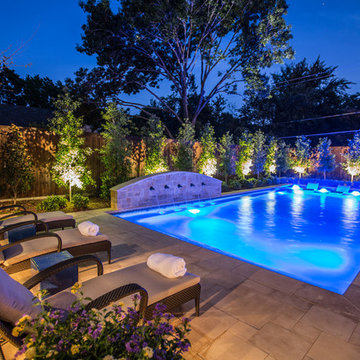
The homeowner of this traditional home requested a traditional pool and spa with a resort-like style and finishes. AquaTerra was able to create this wonderful outdoor environment with all they could have asked for.
While the pool and spa may be simple on the surface, extensive planning went into this environment to incorporate the intricate deck pattern. During site layout and during construction, extreme attention to detail was required to make sure nothing compromised the precise deck layout.
The pool is 42'x19' and includes a custom water feature wall, glass waterline tile and a fully tiled lounge with bubblers. The separate spa is fully glass tiled and is designed to be a water feature with custom spillways when not in use. LED lighting is used in both the pool and spa to create dramatic lighting that can be enjoyed at night.
The pool/spa deck is made of 2'x2' travertine stones, four to a square, creating a 4'x4' grid that is rotated 45 degrees in relation to the pool. In between all of the stones is synthetic turf that ties into the synthetic turf putting green that is adjacent to the deck. Underneath all of this decking and turf is a concrete sub-deck to support and drain the entire system.
Finishes and details that increase the aesthetic appeal for project include:
-All glass tile spa and spa basin
-Travertine deck
-Tiled sun lounge with bubblers
-Custom water feature wall
-LED lighting
-Synthetic turf
This traditional pool and all the intricate details make it a perfect environment for the homeowners to live, relax and play!
Photography: Daniel Driensky
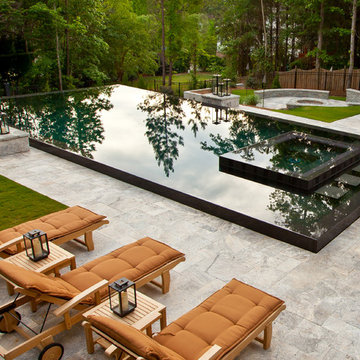
Shane LeBlanc
Immagine di una grande piscina a sfioro infinito minimal rettangolare dietro casa con una vasca idromassaggio e pavimentazioni in pietra naturale
Immagine di una grande piscina a sfioro infinito minimal rettangolare dietro casa con una vasca idromassaggio e pavimentazioni in pietra naturale

Custom Home of the Year 2012 Electronic House magazine
Sarasota, FL
Longboat Key, FL
Casey Key, FL
Siesta Key, FL
Venice, FL
Lakewood Ranch, FL
Immagine di una piscina monocorsia design rettangolare di medie dimensioni e dietro casa con lastre di cemento
Immagine di una piscina monocorsia design rettangolare di medie dimensioni e dietro casa con lastre di cemento
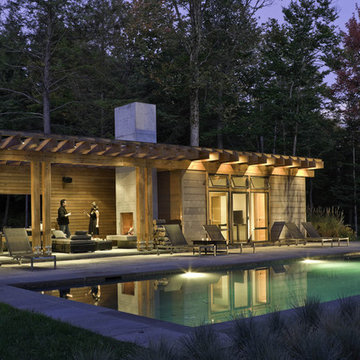
Pool & Pool House
Stowe, Vermont
This mountain top residential site offers spectacular 180 degree views towards adjacent hillsides. The client desired to replace an existing pond with a pool and pool house to be used for both entertaining and family use. The open site is adjacent to the driveway to the north but offered spectacular mountain views to the south. The challenge was to provide privacy at the pool without obstructing the beautiful vista from the entry drive. Working closely with the architect we designed the pool and pool house as one modern element closely linked by proximity, detailing & geometry. In so doing, we used precise placement, careful choice of building & site materials, and minimalist planting. Existing trees were edited to open up selected views to the south. Rows of ornamental grasses provide architectural delineation of outdoor space. Understated stone steps in the lawn loosely connect the pool to the main house.
Architect: Michael Minadeo + Partners
Image Credit: Westphalen Photography
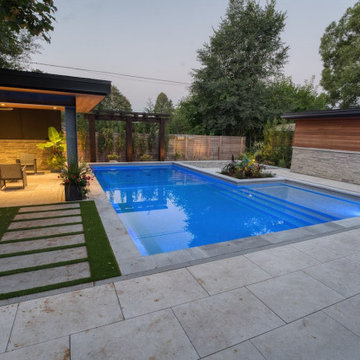
This modern backyard features a ICF tiled pool, cabana, shed, hot tub area, roof overhang from the house. All in same style to match the house
Esempio di una grande piscina minimalista rettangolare dietro casa con paesaggistica bordo piscina
Esempio di una grande piscina minimalista rettangolare dietro casa con paesaggistica bordo piscina
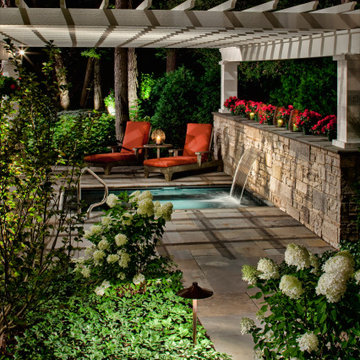
Idee per una piccola piscina chic rettangolare dietro casa con pavimentazioni in pietra naturale
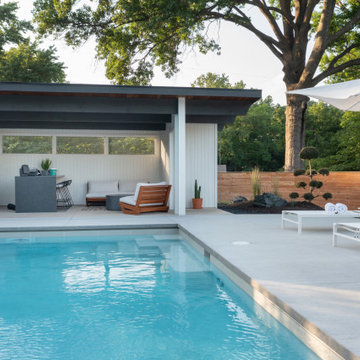
Idee per una piccola piscina monocorsia minimalista rettangolare dietro casa con una dépendance a bordo piscina e lastre di cemento
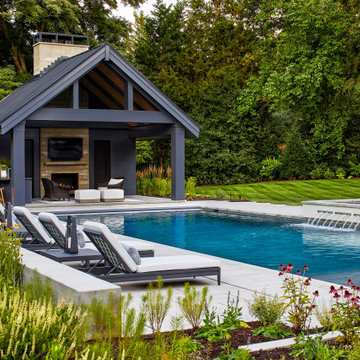
Esempio di una grande piscina chic rettangolare dietro casa con una dépendance a bordo piscina e pavimentazioni in cemento
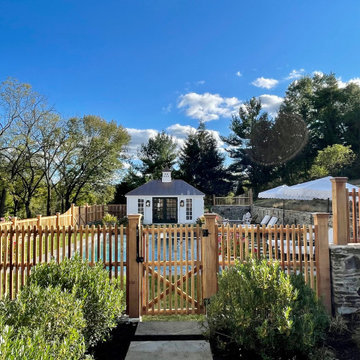
Esempio di una grande piscina naturale classica rettangolare dietro casa con una dépendance a bordo piscina
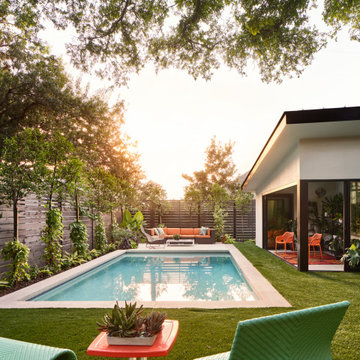
Ispirazione per una piscina moderna rettangolare di medie dimensioni e dietro casa con una dépendance a bordo piscina
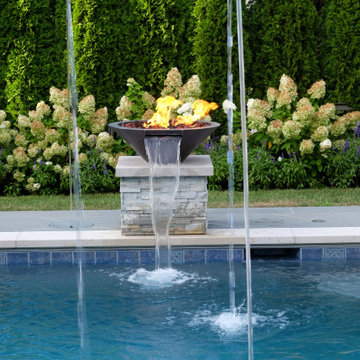
Request Free Quote
This rectangular pool in Park Ridge, IL measures 16’0” x 32’0” with water depths ranging from 3’6” to 5’0”. The hot tub situated inside the pool measures 6’0” x 8’0”. Adjacent to the hot tub is a tanning ledge measuring 4’6” x 7’0”. Both the pool and hot tub feature LED color changing lights. The pool is surrounded by 4 LED laminar flow jet water features. There are also two Grand Effects 31” Essex series automated fire/water combination features set upon stone columns. The pool and hot tub are covered by an automatic hydraulic pool cover with a custom stone walk-on lid system. Both the pool and hot tub are finished with Wet Edge Primera Stone interior finishes. The pool coping is Valders Limestone. The pool features deco style perimeter waterline tiles as well as diamond accent tiles on the steps and benches. Photography by e3.
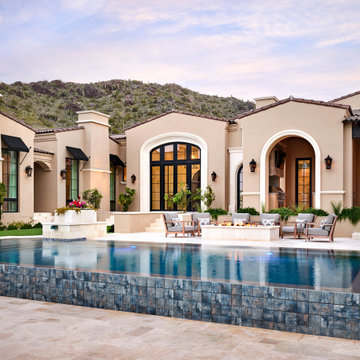
Water flows over the edge of a sleek, glass-tiled pool at this hillside home in north Scottsdale. The temperature-controlled pool makes it ideal for year-round fun.
Project Details // Sublime Sanctuary
Upper Canyon, Silverleaf Golf Club
Scottsdale, Arizona
Architecture: Drewett Works
Builder: American First Builders
Interior Designer: Michele Lundstedt
Landscape architecture: Greey | Pickett
Photography: Werner Segarra
https://www.drewettworks.com/sublime-sanctuary/
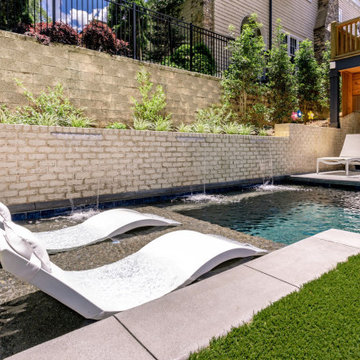
Our clients approached us to transform their urban backyard into an outdoor living space that would provide them with plenty of options for outdoor dining, entertaining, and soaking up the sun while complementing the modern architectural style of their Virginia Highlands home. Challenged with a small “in-town” lot and strict city zoning requirements, we maximized the space by creating a custom, sleek, geometric swimming pool and flush spa with decorative concrete coping, a large tanning ledge with loungers and a seating bench that runs the entire width of the pool. The raised beam features a dramatic wall of sheer descent waterfalls and adds a spectacular design element to this contemporary pool and backyard retreat.
Piscine rettangolari dietro casa - Foto e idee
2