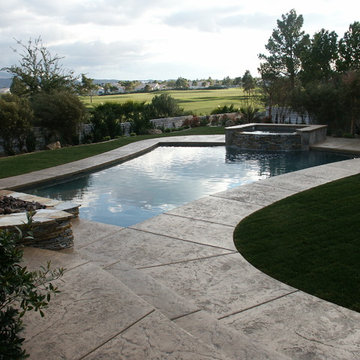Piscine nere - Foto e idee
Filtra anche per:
Budget
Ordina per:Popolari oggi
101 - 120 di 3.376 foto
1 di 3
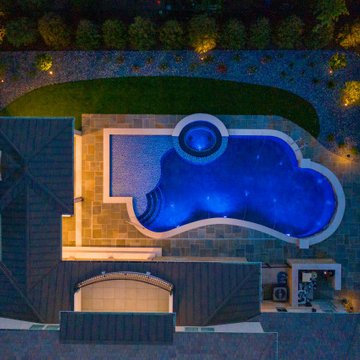
Request Free Quote
This project features a 20’0” x 47’0” freeform swimming pool, 3’6” to 6’0” deep, and a 7’6” x 9’0” oval hot tub. The pool also features a 176 square foot freeform sunshelf. Pool and Hot Tub tile are all Oyster Blue Deco accent tiles. The glass tile on the sunshelf, pool steps, hot tub spillover and wall going into the pool is Lake Blue Blend glass tile. Both the pool and the hot tub feature Valders Wisconsin Limestone coping. The pool also features an in-floor automatic pool cleaning system. The pool and hot tub interior finish is Wet Edge Prism Matrix Deep Sea Blue color. The pool decking is mortar-set full range Bluestone. The pool features 6 deck jets water features. Both the pool and the hot tub feature LED color-changing lights. There is also a raised water fall feature with 3 scuppers. The Retaining wall features Rosetta Belvedere with capstone. Photos by e3 Photography.
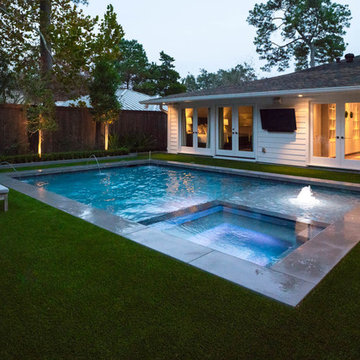
Contemporary pool and spa with tanning ledge tucked into compact space. To make the best use of space, we added a pergola to provide shade for an outdoor table and finished the project with lush landscaping.
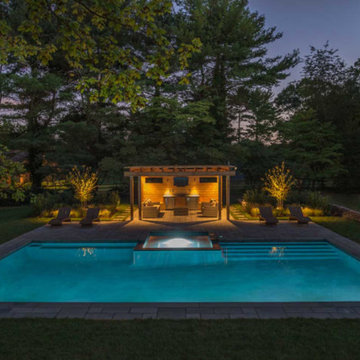
Idee per una piscina monocorsia stile rurale rettangolare dietro casa e di medie dimensioni con fontane e pedane
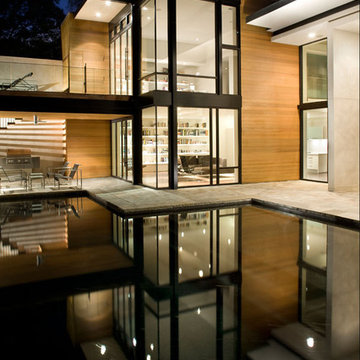
A second fountain, pouring into the pool, provides the sound of water to the main level.
Philip Spears Photography
Immagine di una piscina minimalista personalizzata di medie dimensioni e dietro casa con fontane e pavimentazioni in pietra naturale
Immagine di una piscina minimalista personalizzata di medie dimensioni e dietro casa con fontane e pavimentazioni in pietra naturale
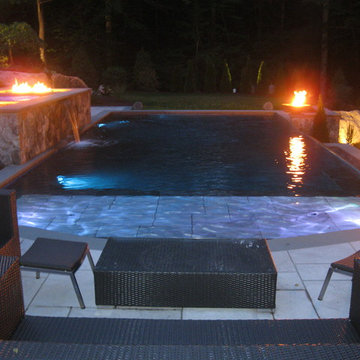
Esempio di una piscina contemporanea rettangolare di medie dimensioni e dietro casa con una vasca idromassaggio e piastrelle
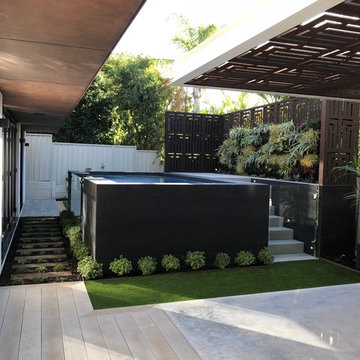
Foto di una piscina fuori terra industriale rettangolare di medie dimensioni e dietro casa con pedane
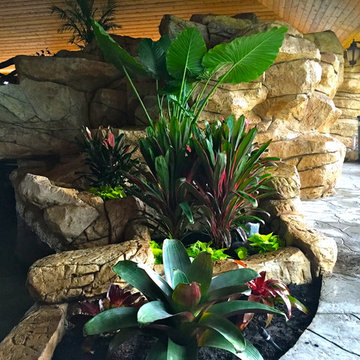
Waterfall plantings with large tropical accents.
Landscape designed and installed by Construction Landscape, Jennifer Bevins 772-492-8382.
Foto di una piscina monocorsia tropicale personalizzata di medie dimensioni e dietro casa con fontane e pavimentazioni in pietra naturale
Foto di una piscina monocorsia tropicale personalizzata di medie dimensioni e dietro casa con fontane e pavimentazioni in pietra naturale
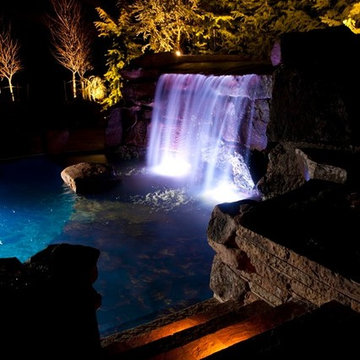
Hand cut stone patio was meticulously chiseled by our craftsman to match the travertine inside the home. Philips Color Kinetics lighting adds a whole new mood at night, and can be customized with 8 different light shows specifically for the client. The dramatic water feature was requested by the homeowner to be seen and heard from his study, and has stone steps leading down to a shallow area beneath the falls for swimmers to wade and sit under the falls. Design and installation by Caviness Landscape Design, Inc. - photography by KO Rinearson
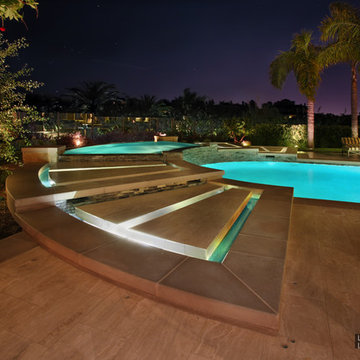
Foto di una grande piscina a sfioro infinito classica personalizzata dietro casa con fontane e pavimentazioni in pietra naturale
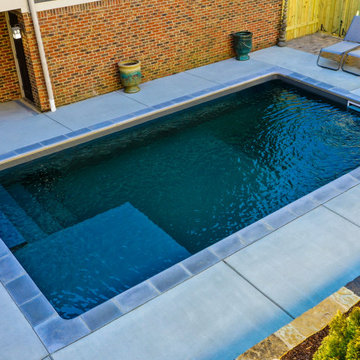
The final product is a 14' x 26' Desjoyaux pool with a 7' x 7' tanning ledge lined with anthracite grey membrane
Esempio di una piccola piscina rettangolare dietro casa con lastre di cemento
Esempio di una piccola piscina rettangolare dietro casa con lastre di cemento
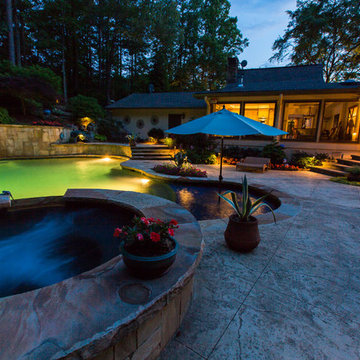
Esempio di una grande piscina naturale chic personalizzata dietro casa con fontane e cemento stampato
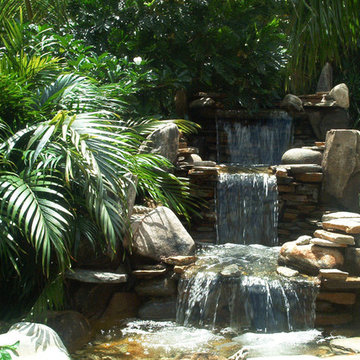
Water feature and Pool combination
Idee per una grande piscina monocorsia etnica rettangolare dietro casa con fontane e pavimentazioni in pietra naturale
Idee per una grande piscina monocorsia etnica rettangolare dietro casa con fontane e pavimentazioni in pietra naturale
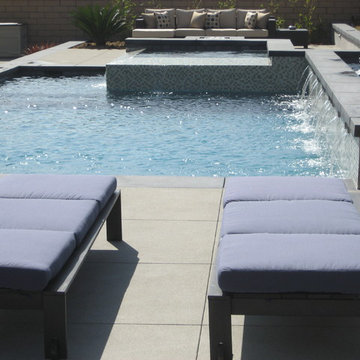
An aboveground pool and spa along with a water feature creates an amazing view from the interior of the home. The cascading water from the pool and spa provides auditory and visual interest.
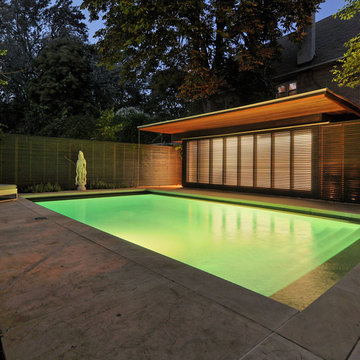
Rosedale ‘PARK’ is a detached garage and fence structure designed for a residential property in an old Toronto community rich in trees and preserved parkland. Located on a busy corner lot, the owner’s requirements for the project were two fold:
1) They wanted to manage views from passers-by into their private pool and entertainment areas while maintaining a connection to the ‘park-like’ public realm; and
2) They wanted to include a place to park their car that wouldn’t jeopardize the natural character of the property or spoil one’s experience of the place.
The idea was to use the new garage, fence, hard and soft landscaping together with the existing house, pool and two large and ‘protected’ trees to create a setting and a particular sense of place for each of the anticipated activities including lounging by the pool, cooking, dining alfresco and entertaining large groups of friends.
Using wood as the primary building material, the solution was to create a light, airy and luminous envelope around each component of the program that would provide separation without containment. The garage volume and fence structure, framed in structural sawn lumber and a variety of engineered wood products, are wrapped in a dark stained cedar skin that is at once solid and opaque and light and transparent.
The fence, constructed of staggered horizontal wood slats was designed for privacy but also lets light and air pass through. At night, the fence becomes a large light fixture providing an ambient glow for both the private garden as well as the public sidewalk. Thin striations of light wrap around the interior and exterior of the property. The wall of the garage separating the pool area and the parked car is an assembly of wood framed windows clad in the same fence material. When illuminated, this poolside screen transforms from an edge into a nearly transparent lantern, casting a warm glow by the pool. The large overhang gives the area by the by the pool containment and sense of place. It edits out the view of adjacent properties and together with the pool in the immediate foreground frames a view back toward the home’s family room. Using the pool as a source of light and the soffit of the overhang a reflector, the bright and luminous water shimmers and reflects light off the warm cedar plane overhead. All of the peripheral storage within the garage is cantilevered off of the main structure and hovers over native grade to significantly reduce the footprint of the building and minimize the impact on existing tree roots.
The natural character of the neighborhood inspired the extensive use of wood as the projects primary building material. The availability, ease of construction and cost of wood products made it possible to carefully craft this project. In the end, aside from its quiet, modern expression, it is well-detailed, allowing it to be a pragmatic storage box, an elevated roof 'garden', a lantern at night, a threshold and place of occupation poolside for the owners.
Photo: Bryan Groulx
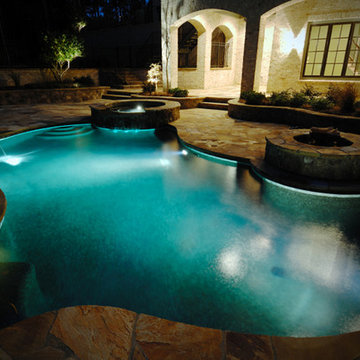
There are two water features built into the design along with a cool fire pit. The natural stone work gives this large back yard ample amount of space to entertain guests. The lighting is well done to really make your evening very pleasant.
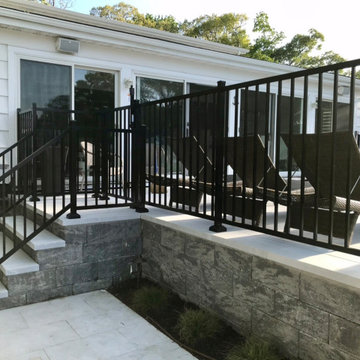
Clearly, this glass pool fence is stunning! We recently enclosed this swimming pool in Southold, NY with a combination of frameless tempered glass and aluminum fencing.
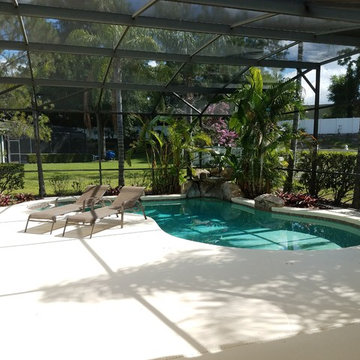
Immagine di una grande piscina monocorsia personalizzata dietro casa con fontane e pavimentazioni in cemento
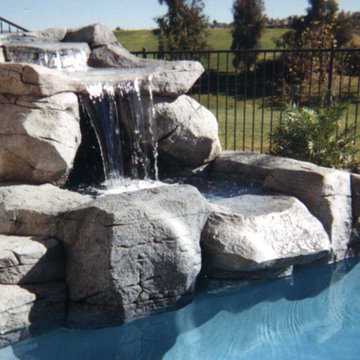
Idee per una piscina naturale rustica personalizzata di medie dimensioni e dietro casa con una vasca idromassaggio e pavimentazioni in pietra naturale
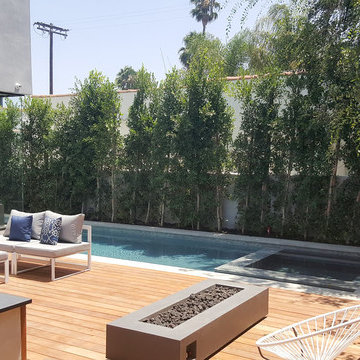
Walled & gated contemporary Architecture at its Best, by NE Designs. Stunning open floor plan with volume spaces, four fireplaces (2 ORTAL), walls of glass, expansive pocketed Fleet wood door systems, grand center staircase, "Sonobath" powder room and two open air garden courtyards. This home features nearly 5600 sq feet of exquisite indoor-outdoor living spaces, inclusive of a 230 sq ft pool cabana with bath and an expansive 1100 sq ft rooftop entertainment deck complete with outdoor bar & fire pit. The custom LEICHT kitchen is complete with Miele appliances, over-sized center island & large pantry. Custom design features include: imported designer bath tiles & fixtures; custom hardwood floors & a state-of-the-art Crestron home automation system. Private master suite with large private balcony, custom closet w/ spa-like bath. An integrated swimmers lap pool & spa, with gorgeous wood decking complete with BBQ area, create an amazing outdoor Experience.
Piscine nere - Foto e idee
6
