Piscine nere con pavimentazioni in pietra naturale - Foto e idee
Filtra anche per:
Budget
Ordina per:Popolari oggi
141 - 160 di 3.957 foto
1 di 3
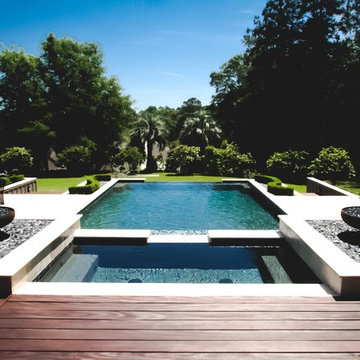
Brian Metz Photography
Patrick Hodges Pool design
Coxs Pool Destin Florida
Jackie Slack Designs
Ispirazione per un'ampia piscina a sfioro infinito design rettangolare dietro casa con una vasca idromassaggio e pavimentazioni in pietra naturale
Ispirazione per un'ampia piscina a sfioro infinito design rettangolare dietro casa con una vasca idromassaggio e pavimentazioni in pietra naturale
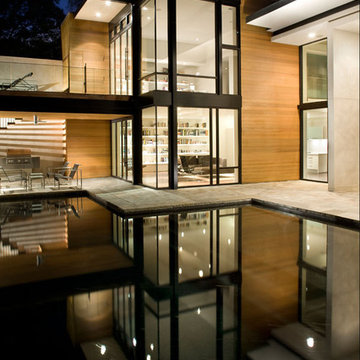
A second fountain, pouring into the pool, provides the sound of water to the main level.
Philip Spears Photography
Immagine di una piscina minimalista personalizzata di medie dimensioni e dietro casa con fontane e pavimentazioni in pietra naturale
Immagine di una piscina minimalista personalizzata di medie dimensioni e dietro casa con fontane e pavimentazioni in pietra naturale
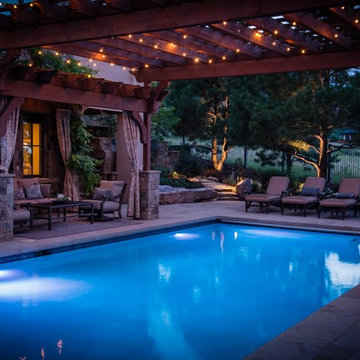
Esempio di una grande piscina rustica rettangolare dietro casa con una dépendance a bordo piscina e pavimentazioni in pietra naturale
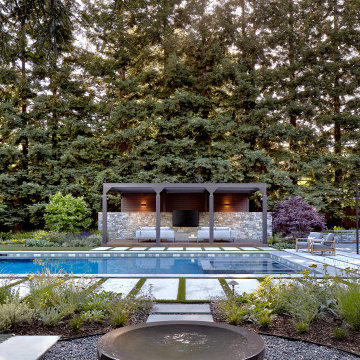
Ispirazione per un'ampia piscina monocorsia minimal rettangolare dietro casa con una vasca idromassaggio e pavimentazioni in pietra naturale
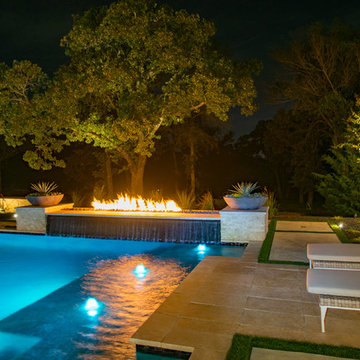
The Lightness vs Darkness theme carries throughout this project including never used materials and details to create this transitional gem in FlowerMound, TX. The axis and cross axis have stunning water and fire feature elements in the asymmetrical design. The black precise stacked slate spillway provides sound and visual effects and contrasts with the fire line burner visible from everywhere inside. This draws you out to enjoy the pool, and a lot more. The pool offered great places to hang out with the tanning ledge and built in bar stools and lots of room for the game of volleyball. The cross axis from the master bedroom draws the eye across the pool, through the black all tile vanishing edge spa, splitting the dual cabanas, through the fire pit, to gaze on the "Dark Planet" starburst light. The cabanas were divided into entertainment and dining. The graphite air slate, from Spain, covered the entertainment floating center and the cooking counter. Ivory Travertine in a stack bond pattern accented the cabanas, porch, fire pit and key areas blending with the coping and some veneers. The cabana steel roof matched the front home entry roof and helps unify the existing home with the additions. Details were important down the lighted and tiled vanishing edge channel for the spa. This project is one to be enjoyed any day of the week but it really is the shiny star every night. Project designed by Mike Farley. Photos by Mike & Laura Farley.
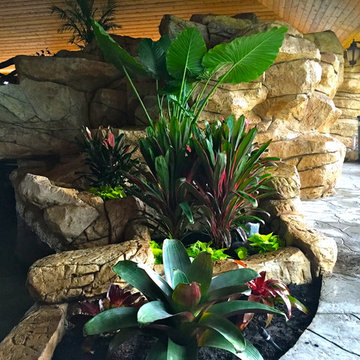
Waterfall plantings with large tropical accents.
Landscape designed and installed by Construction Landscape, Jennifer Bevins 772-492-8382.
Foto di una piscina monocorsia tropicale personalizzata di medie dimensioni e dietro casa con fontane e pavimentazioni in pietra naturale
Foto di una piscina monocorsia tropicale personalizzata di medie dimensioni e dietro casa con fontane e pavimentazioni in pietra naturale
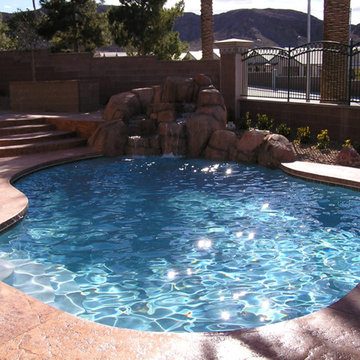
Foto di una piscina naturale personalizzata di medie dimensioni e dietro casa con fontane e pavimentazioni in pietra naturale
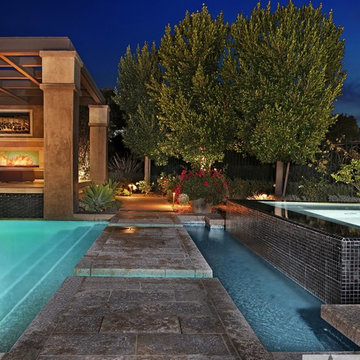
Photography: Jeri Koegel / Design: AMS Landscape Design Studios
Ispirazione per una grande piscina naturale mediterranea rettangolare dietro casa con una vasca idromassaggio e pavimentazioni in pietra naturale
Ispirazione per una grande piscina naturale mediterranea rettangolare dietro casa con una vasca idromassaggio e pavimentazioni in pietra naturale
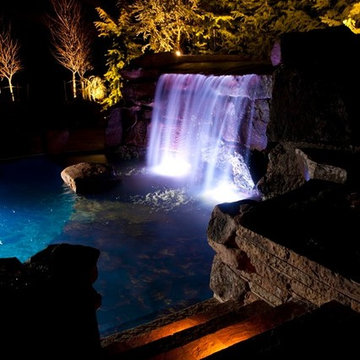
Hand cut stone patio was meticulously chiseled by our craftsman to match the travertine inside the home. Philips Color Kinetics lighting adds a whole new mood at night, and can be customized with 8 different light shows specifically for the client. The dramatic water feature was requested by the homeowner to be seen and heard from his study, and has stone steps leading down to a shallow area beneath the falls for swimmers to wade and sit under the falls. Design and installation by Caviness Landscape Design, Inc. - photography by KO Rinearson
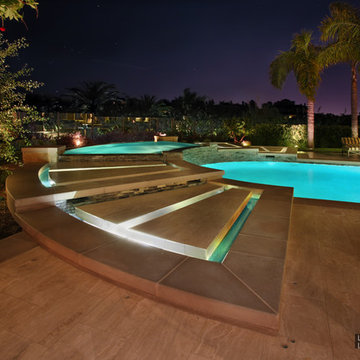
Foto di una grande piscina a sfioro infinito classica personalizzata dietro casa con fontane e pavimentazioni in pietra naturale
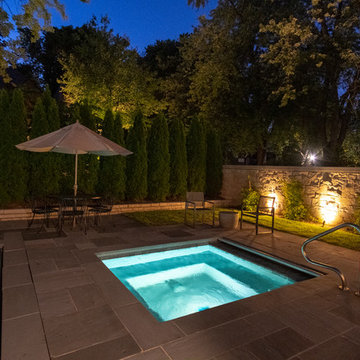
Request Free Quote
This pool in River Forest, IL measures 16'0" x 40'0". The Hot Tub measures 8'0" x 8'0". Both bodies of water have LED colored lighting. There are 6 deck spray water features to provide a vertical element. Both the pool and hot tub have an automatic pool safety cover with a custom stone lid system. The decking is full range Bluestone. The pool also has a volleyball and basketball system (not pictured). The pool and hot tub finishes are CeramaQuartz. Photos by e3 Photography.
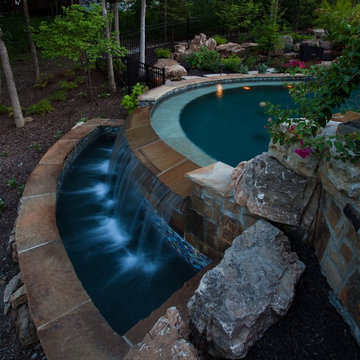
Tropical islands are the focal point for the design build of the acreage behind this stunning, Mediterranean-style home. The hardscape features a three level pool, including a toddler pool and a wading pool. Starting at the reef, there are three leaf petal loungers which allow you to recline in four to six inches of water at your feet. Limestone holy boulders are placed strategically along the edge for a natural element. A beautiful blend of earthy colors within the flagstone create a natural and rustic pool deck. All of the steps and bench seating inside the pool are also made of flagstone (custom fabricated flagstone coping for this project was completed on site). The toddler pool features fiber optic lighting which was installed at the bottom of the pool in the gunnite shell to create the reflection of a starry, celestial sky (fiber optic lighting can be used to create any number of shapes or constellations). An infinity edge crashes over beautiful stone and tile work, falling into a wading pool below. Another special feature is a water feature of riverstone cobbles sitting below dancing flames. Large stepping stones alongside this feature lead you to a lounge pool deck creating the feeling of an island retreat. Limestone slabs were used for a path of steps that take you through the landscaping back to the main house. A gazebo was added to hold an outdoor kitchen, an outdoor shower and a pool house with restrooms. All of the outdoor features are automated, allowing you to operate water temperature, fire features, water features, even the music and lighting from your smartphone.
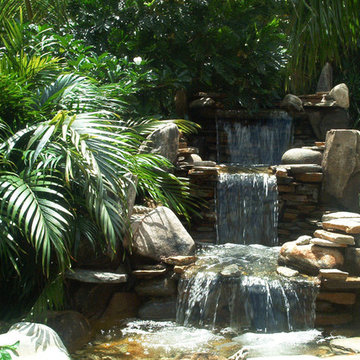
Water feature and Pool combination
Idee per una grande piscina monocorsia etnica rettangolare dietro casa con fontane e pavimentazioni in pietra naturale
Idee per una grande piscina monocorsia etnica rettangolare dietro casa con fontane e pavimentazioni in pietra naturale
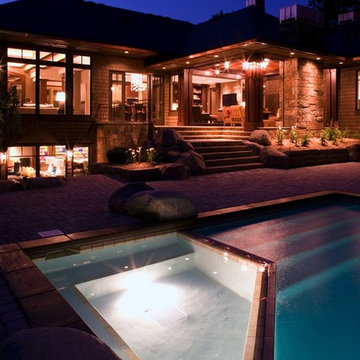
Take a soak in the hottub corner of the pool before going down to the game room or up to the open portico and hearth room.
Greer Photo - Jill Greer
Esempio di una piscina etnica di medie dimensioni e dietro casa con una vasca idromassaggio e pavimentazioni in pietra naturale
Esempio di una piscina etnica di medie dimensioni e dietro casa con una vasca idromassaggio e pavimentazioni in pietra naturale
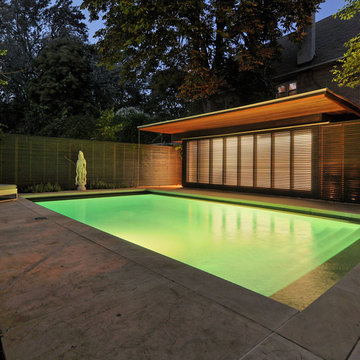
Rosedale ‘PARK’ is a detached garage and fence structure designed for a residential property in an old Toronto community rich in trees and preserved parkland. Located on a busy corner lot, the owner’s requirements for the project were two fold:
1) They wanted to manage views from passers-by into their private pool and entertainment areas while maintaining a connection to the ‘park-like’ public realm; and
2) They wanted to include a place to park their car that wouldn’t jeopardize the natural character of the property or spoil one’s experience of the place.
The idea was to use the new garage, fence, hard and soft landscaping together with the existing house, pool and two large and ‘protected’ trees to create a setting and a particular sense of place for each of the anticipated activities including lounging by the pool, cooking, dining alfresco and entertaining large groups of friends.
Using wood as the primary building material, the solution was to create a light, airy and luminous envelope around each component of the program that would provide separation without containment. The garage volume and fence structure, framed in structural sawn lumber and a variety of engineered wood products, are wrapped in a dark stained cedar skin that is at once solid and opaque and light and transparent.
The fence, constructed of staggered horizontal wood slats was designed for privacy but also lets light and air pass through. At night, the fence becomes a large light fixture providing an ambient glow for both the private garden as well as the public sidewalk. Thin striations of light wrap around the interior and exterior of the property. The wall of the garage separating the pool area and the parked car is an assembly of wood framed windows clad in the same fence material. When illuminated, this poolside screen transforms from an edge into a nearly transparent lantern, casting a warm glow by the pool. The large overhang gives the area by the by the pool containment and sense of place. It edits out the view of adjacent properties and together with the pool in the immediate foreground frames a view back toward the home’s family room. Using the pool as a source of light and the soffit of the overhang a reflector, the bright and luminous water shimmers and reflects light off the warm cedar plane overhead. All of the peripheral storage within the garage is cantilevered off of the main structure and hovers over native grade to significantly reduce the footprint of the building and minimize the impact on existing tree roots.
The natural character of the neighborhood inspired the extensive use of wood as the projects primary building material. The availability, ease of construction and cost of wood products made it possible to carefully craft this project. In the end, aside from its quiet, modern expression, it is well-detailed, allowing it to be a pragmatic storage box, an elevated roof 'garden', a lantern at night, a threshold and place of occupation poolside for the owners.
Photo: Bryan Groulx
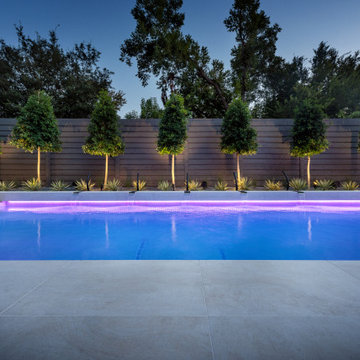
Idee per una grande piscina minimalista rettangolare dietro casa con paesaggistica bordo piscina e pavimentazioni in pietra naturale
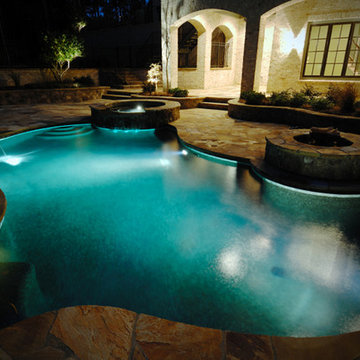
There are two water features built into the design along with a cool fire pit. The natural stone work gives this large back yard ample amount of space to entertain guests. The lighting is well done to really make your evening very pleasant.
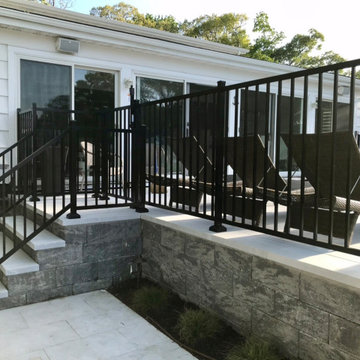
Clearly, this glass pool fence is stunning! We recently enclosed this swimming pool in Southold, NY with a combination of frameless tempered glass and aluminum fencing.
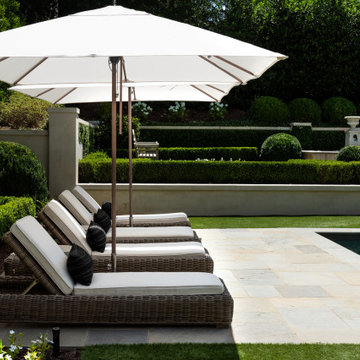
Ispirazione per un'ampia piscina monocorsia classica rettangolare dietro casa con fontane e pavimentazioni in pietra naturale
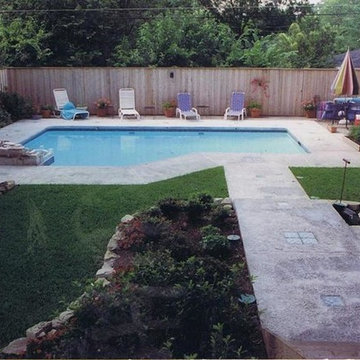
Custom Fiberglass Pool with Gunite features. This small pool is 15 feet (reduced to 11 foot) x 28 feet. It doesn't take up too much space, but allows for comfortable lounging. The water feature is enhanced by almple.subtle lighting. The walkway has accent lighting to find your way
Piscine nere con pavimentazioni in pietra naturale - Foto e idee
8