Piscine naturali - Foto e idee
Filtra anche per:
Budget
Ordina per:Popolari oggi
101 - 120 di 7.458 foto
1 di 3
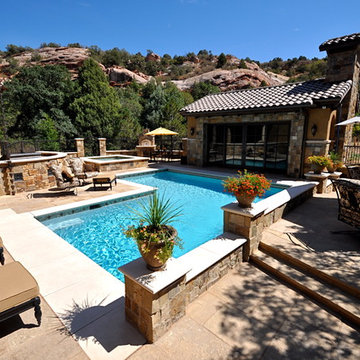
This Littleton, CO pool area was constructed in 2012. Tight building setbacks were a challenge to fit this pool and pool house onto the property. Pool Coping and Retaining Wall Cap is Cast Limestone.
Browne & Associates Custom Landscapes.
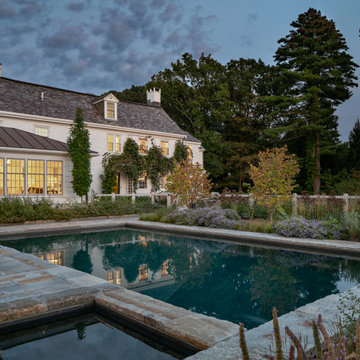
Our team expertly integrates natural stone elements to create a timeless landscape that harmonizes with the environment. Emphasizing sustainability, we meticulously select pollinator-friendly plants native to Massachusetts, fostering biodiversity and creating a thriving ecosystem in your own backyard.
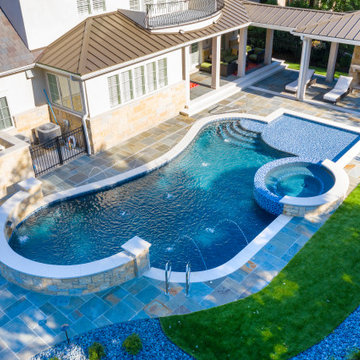
Request Free Quote
This project features a 20’0” x 47’0” freeform swimming pool, 3’6” to 6’0” deep, and a 7’6” x 9’0” oval hot tub. The pool also features a 176 square foot freeform sunshelf. Pool and Hot Tub tile are all Oyster Blue Deco accent tiles. The glass tile on the sunshelf, pool steps, hot tub spillover and wall going into the pool is Lake Blue Blend glass tile. Both the pool and the hot tub feature Valders Wisconsin Limestone coping. The pool also features an in-floor automatic pool cleaning system. The pool and hot tub interior finish is Wet Edge Prism Matrix Deep Sea Blue color. The pool decking is mortar-set full range Bluestone. The pool features 6 deck jets water features. Both the pool and the hot tub feature LED color-changing lights. There is also a raised water fall feature with 3 scuppers. The Retaining wall features Rosetta Belvedere with capstone. Photos by e3 Photography.
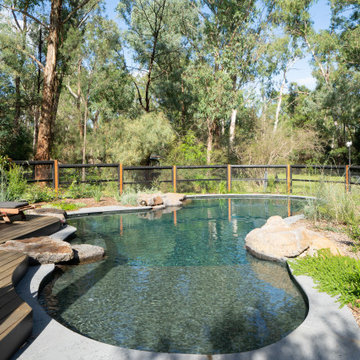
Our client had a large property in Warrandyte with Yarra frontage and wanted a pool for relaxation and entertaining that would reflect the natural beauty of their land. There was an existing mud brick hut with character that was being used as a woodshed. The hut provided an opportunity to design the pool around, with it being transformed into a studio/pool house.
A natural billabong style pool was designed to complement the existing landscape. Finished were all selected to blend with the natural colour palette. The pool is tiled with Bizassa Dehli glass mosaics that creates a natural dark green coloured water that provides a brilliant mirror to reflect the surrounding trees. Bluestone paving was hand cut and bull nosed on site to suit the unique shape. Natural rocks were used in between the coping to add dimension and enhance the rugged look of the landscape. One of the rocks included a feature that incorporates the sound of water running over the rock to add a tranquil ambience.
The pool has a large shallow ledge area at one end, the perfect spot for lazing in the sun, with several ledges scattered throughout the pool creating spots to sit and relax. The mud hut and paving are connected by a timber decking that has a lounging and outdoor dining area, making this space not only look amazing, but highly functional for the client. Further outlining the level of detail undertaken the pool fence was hand crafted from natural timber and wire mesh to create a farm style fence.
The pool is fully automated with an infloor cleaning system added to reduce maintenance for the client. It features and automatic salt chlorinator with chlorine and pH control to keep the water in balance.
One of the main challenges that presented itself with this project was due to its location there was a high volume of protected trees. Although a unique challenge, the team knew this project would look its best with the original landscape preserved, therefore gaining construction access required town planning permits and careful research and consideration of the trees root zones determined the shape and location of the pool.
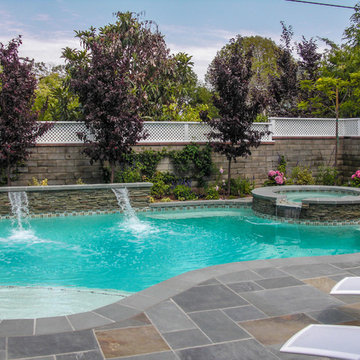
Esempio di una piscina naturale tradizionale a "C" di medie dimensioni e dietro casa con una vasca idromassaggio e pavimentazioni in pietra naturale
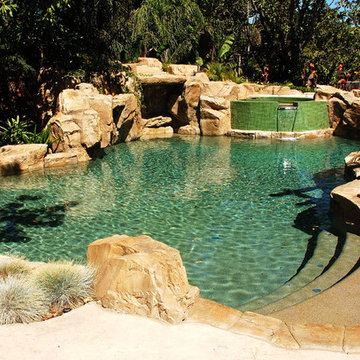
This natural swimming pool features a raised tile spa, beach entry and a waterfall. Custom flagstone and rock work complete the beautiful tropical environment.
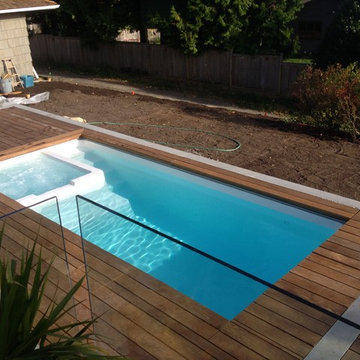
David Noel
Ispirazione per una piccola piscina naturale design rettangolare dietro casa con una vasca idromassaggio e pedane
Ispirazione per una piccola piscina naturale design rettangolare dietro casa con una vasca idromassaggio e pedane
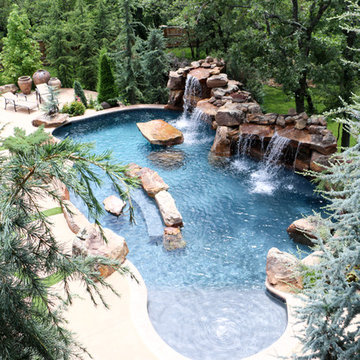
Oklahoma's premier destination for luxury plumbing fixtures, door hardware, cabinet hardware and accessories. Our 4000 square foot showroom in the Charter at May Design Center is a destination for those looking for premier luxury designs not found anywhere else in Oklahoma. We are wholesale to the trade working with trade professionals who desire a distinct look, feel and style not offered by other big box stores and showrooms in the Oklahoma design industry.
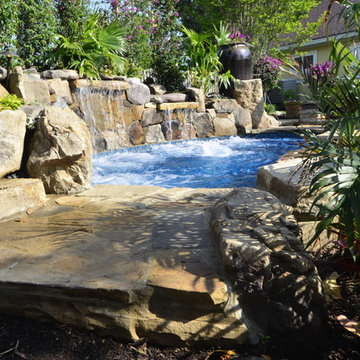
Stewart landscape from Annapolis designed and used local stone from Western Maryland This integrated spa design is created by a raised spa is located at the perimeter of the swimming pool and appears to be part of the pool’s overall shape.
These types of spas can be built into a side ,corner , or end of the pool, It all depends on the pool shape and utilities. location The two bodies of water are usually separated by a spillway / water fall which can be turned off to keep the cold pool water from seeping into the heated spa..
Photo by Jay stearns
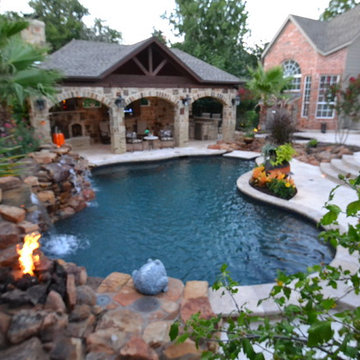
The clients had just bought the home and loved the inside but not the outside. They did not want the formal setting with Greek busts. Since remodeling the old pool would have restricted the new, they had it removed so they could start from scratch. Their favorite setting was much more organic with a cabana, fireplace, and an outdoor kitchen. The house needed an addition with an entertainment media room, cigar room and pool bath. Privacy was achieved by adding a cabana on the north side with a full stone wall. The spa needed to be close to the master bedroom and have visibility of the flat screen television in the cabana. The spa is flush with the upper patio so not to block the view of the pool. A natural boulder stream connects the pool and spa. To soften the house planting is between the cabana and house. Decks and coping are Travertine. Pebblesheen color is Ocean Blue. Access to the cabana was located between the spa and the pool on the floating pad. Remote controlled fire features accent both ends of the boulders. Retaining walls were built behind the waterfall to bring the grade up so plantings looked more natural and waterfalls appeared to come out of the hillside. The cabana features were to create three zones. It does not matter the season or time of day, this space provides the family's perfect outside setting to enjoy each other. Project designed by Mike Farley. Check out Mike's Reference Site at FarleyPoolDesigns.com for more info and videos.
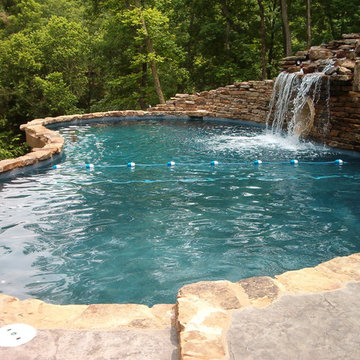
Natural Swimming Pool design utilizing Shotcrete Inground Pool Shell with Natural Sandstone Retaining Walls, Seamless Slate Stamped Concrete decking, 30" Dia. x 22' long Tube Slide exiting under Huge Pool Waterfall. Pool House Features Copper Guttering and Roof Dormer Top, Real Stucco, Large Shower, Dressing Bench Area, Imprinted Compass In Floor all on approx. 45 degree sloped yard.
A Beautiful Job well done!
Design & Pic's by Doug Fender
Const. By Doug & Craig Fender dba
Indian Summer Pool and Spa
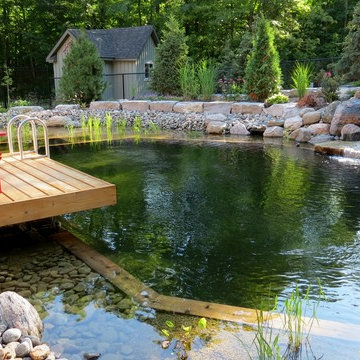
Having recently divested themselves of their Muskoka cottage, the clients, both avid lake swimmers, wanted to replicate the Norther Ontario lakeside experience at home, Mission accomplished.
Genus Loci Ecological Landscapes Inc.
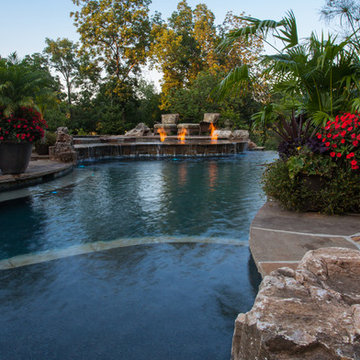
Travis Bechtel Photography
Immagine di una piscina naturale tradizionale personalizzata di medie dimensioni e dietro casa con fontane e pavimentazioni in pietra naturale
Immagine di una piscina naturale tradizionale personalizzata di medie dimensioni e dietro casa con fontane e pavimentazioni in pietra naturale
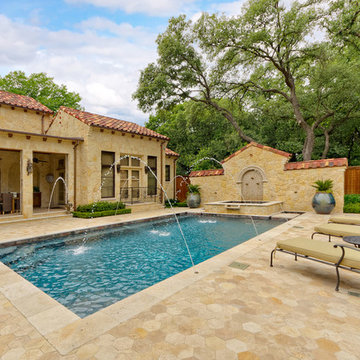
Product: Authentic Thick Limestone Pool Coping elements for pool edge
Ancient Surfaces
Contacts: (212) 461-0245
Email: Sales@ancientsurfaces.com
Website: www.AncientSurfaces.com
The design of external living spaces is known as the 'Al Fresco' space design as it is called in Italian. 'Al Fresco' translates in 'the open' or 'the cool/fresh exterior'. Customizing a contemporary swimming pool or spa into a traditional Italian Mediterranean pool can be easily achieved by selecting one of our most prized surfaces, 'The Foundation Slabs' pool coping Oolitic planks.
The ease and cosines of this outdoor Mediterranean pool and spa experience will evoke in most a feeling of euphoria and exultation that on only gets while being surrounded with the pristine beauty of nature. This powerful feeling of unison with all has been known in our early recorded human history thought many primitive civilizations as a way to get people closer to the ultimate truth. A very basic but undisputed truth and that's that we are all connected to the great mother earth and to it's powerful life force that we are all a part of...
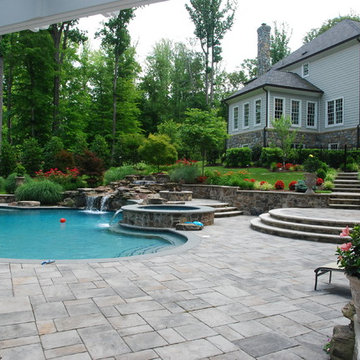
Our client constructed their new home on five wooded acres in Northern Virginia, and they requested our firm to help them design the ultimate backyard retreat complete with custom natural look pool as the main focal point. The pool was designed into an existing hillside, adding natural boulders and multiple waterfalls, raised spa. Next to the spa is a raised natural wood burning fire pit for those cool evenings or just a fun place for the kids to roast marshmallows.
The extensive Techo-bloc Inca paver pool deck, a large custom pool house complete with bar, kitchen/grill area, lounge area with 60" flat screen TV, full audio throughout the pool house & pool area with a full bath to complete the pool area.
For the back of the house, we included a custom composite waterproof deck with lounge area below, recessed lighting, ceiling fans & small outdoor grille area make this space a great place to hangout. For the man of the house, an avid golfer, a large Southwest synthetic putting green (2000 s.f.) with bunker and tee boxes keeps him on top of his game. A kids playhouse, connecting flagstone walks throughout, extensive non-deer appealing landscaping, outdoor lighting, and full irrigation fulfilled all of the client's design parameters.
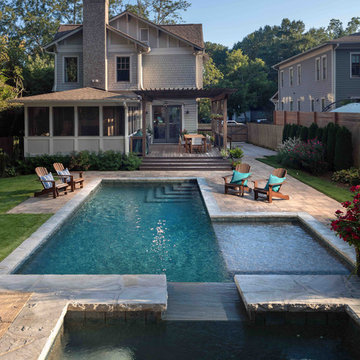
Custom rectilinear swimming pool with large tanning ledge, cascading pool steps and a raised spa that sits at the end of the pool with waterfall spilling from its center. Outdoor living area includes a high-end cedar deck and pergola with custom built-in seating and storage, a two-level paver patio and lush landscaping.
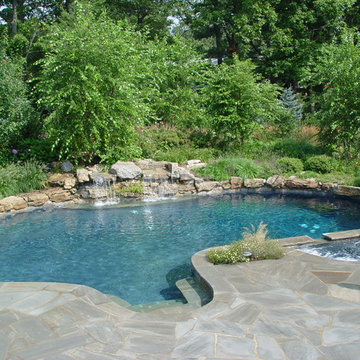
Matt Meaney @ Artisan landscapes and pools
Foto di una piccola piscina naturale minimal personalizzata dietro casa con fontane e pavimentazioni in pietra naturale
Foto di una piccola piscina naturale minimal personalizzata dietro casa con fontane e pavimentazioni in pietra naturale
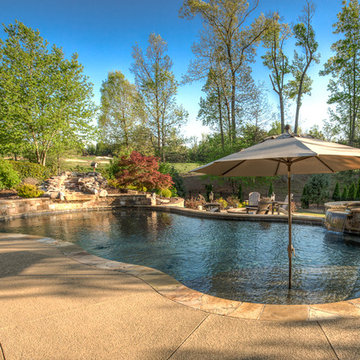
Esempio di una grande piscina naturale classica personalizzata dietro casa con fontane e cemento stampato
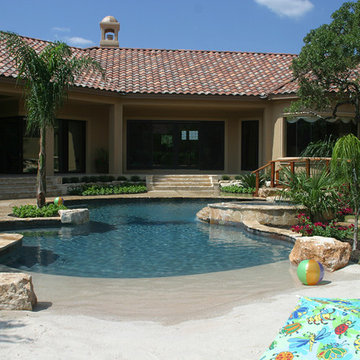
Beach Entry Pool
Foto di una piscina naturale stile marino personalizzata di medie dimensioni e dietro casa con pavimentazioni in pietra naturale e una vasca idromassaggio
Foto di una piscina naturale stile marino personalizzata di medie dimensioni e dietro casa con pavimentazioni in pietra naturale e una vasca idromassaggio
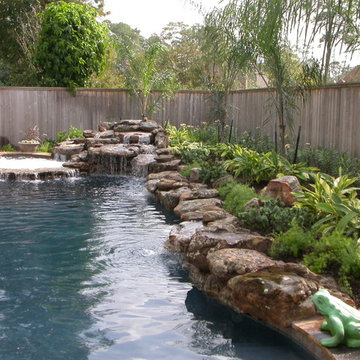
Custom swimming pool design with waterfall and spa.
Esempio di una grande piscina naturale design personalizzata dietro casa con fontane e pavimentazioni in pietra naturale
Esempio di una grande piscina naturale design personalizzata dietro casa con fontane e pavimentazioni in pietra naturale
Piscine naturali - Foto e idee
6