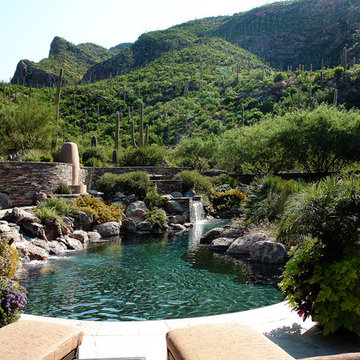Piscine naturali - Foto e idee
Filtra anche per:
Budget
Ordina per:Popolari oggi
121 - 140 di 23.879 foto
1 di 2
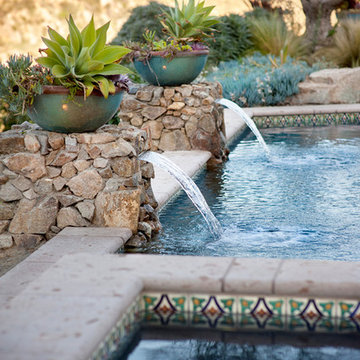
Yuki Batterson
Immagine di una grande piscina naturale mediterranea rettangolare dietro casa con fontane e piastrelle
Immagine di una grande piscina naturale mediterranea rettangolare dietro casa con fontane e piastrelle
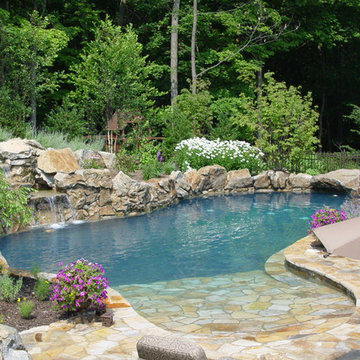
Matt Meaney @ Artisan Landscapes and Pools
Ispirazione per una grande piscina naturale chic personalizzata dietro casa con fontane e pavimentazioni in pietra naturale
Ispirazione per una grande piscina naturale chic personalizzata dietro casa con fontane e pavimentazioni in pietra naturale
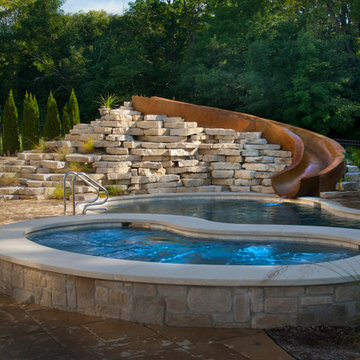
Request Free Quote
This inground freeform swimming pool in Yorkville, IL measures approximately 1040 square feet with a sunshelf that measures approximately 4'0"" x 6'0". Bubblers on the sunshelf and spillover features on the hot tub complement the outcropping slide feature. The coping is Indiana Limestone. The hot tub is approximately 6'0" x 14'0". This pool also features a swim-resistance system. Photography by Larry Huene
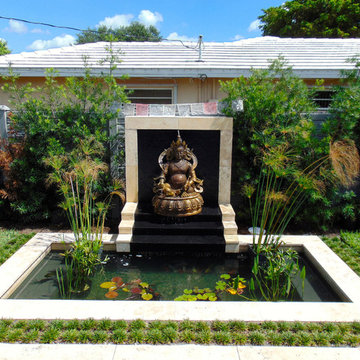
This Zen Water Feature With Small Pond in Boca Raton, Florida is the perfect highlight of a backyard oasis retreat!
Idee per una piccola piscina naturale tradizionale personalizzata dietro casa con fontane e pavimentazioni in pietra naturale
Idee per una piccola piscina naturale tradizionale personalizzata dietro casa con fontane e pavimentazioni in pietra naturale
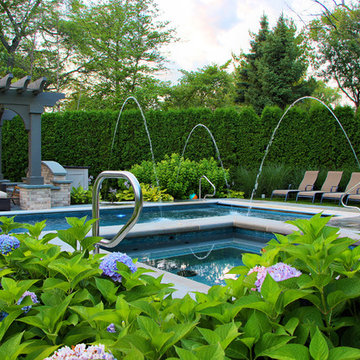
---Gardens, Swimming Pool, and Entire Property Designed by: www.thearrowshop.com---- Photography by: Marco Romani, RLA
Foto di una piscina naturale classica rettangolare dietro casa con pavimentazioni in pietra naturale e una vasca idromassaggio
Foto di una piscina naturale classica rettangolare dietro casa con pavimentazioni in pietra naturale e una vasca idromassaggio
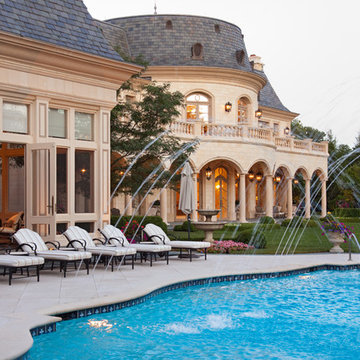
French Chateau with In Ground Swimming Pool and Water Fountain Jets
Miller + Miller Architectural Photography
Immagine di una grande piscina naturale mediterranea personalizzata dietro casa con piastrelle
Immagine di una grande piscina naturale mediterranea personalizzata dietro casa con piastrelle
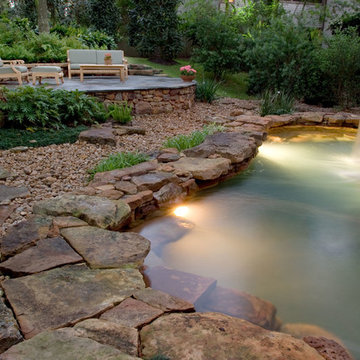
A Memorial area family commissioned us to create a natural swimming pool in their back yard. The family already had a standard pool on premises, but it was isolated in an area of the yard not particularly suited to seating guests or hosting get-togethers. What they wanted was a second, natural swimming pool built that would serve as the hub of a new home outdoor entertainment area consisting of a new stone patio, comfortable outdoor seating, and a fire pit. They wanted to create something unique that would preserve as much of the natural features of the landscape as possible, but that would also be completely safe and fully functional as a swimming pool.
We decided to design this new landscaping plan around a pre-existent waterfall that was already on the property. This feature was too attractive to ignore, and provided the ideal anchor point for a new gathering area. The fountain had been designed to mimic a natural waterfall, with stones laid on top of one another in such a way as to look like a mountain cliff where water spontaneously springs from the top and cascades down the rocks. At first glance, many would miss the opportunity that such a structure provides; assuming that a fountain designed like a cliff would have to be completely replaced to install a natural swimming pool. Our landscaping designers, however, came up with a landscape plan to transform one archetypal form into the other by simply adding to what was already there.
At the base of the rocks we dug a basin. This basin was oblong in shape and varied in degrees of depth ranging from a few inches on the end to five feet in the middle. We directed the flow of the water toward one end of the basin, so that it flowed into the depression and created a swimming pool at the base of the rocks. This was easy to accomplish because the fountain lay parallel to the top of a natural ravine located toward the back of the property, so water flow was maintained by gravity. This had the secondary effect of creating a new natural aesthetic. The addition of the basin transformed the fountain’s appearance to look more like a cliff you would see in a river, where the elevation suddenly drops, and water rushes over a series of rocks into a deeper pool below. Children and guests swimming in this new structure could actually imagine themselves in a Rocky Mountain River.
We then heated the swimming pool so it could be enjoyed in the winter as well as the summer, and we also lit the pool using two types of luminaries for complimentary effects. For vegetation, we used mercury vapor down lights to backlight surrounding trees and to bring out the green color of foliage in and around the top of the rocks. For the brown color of the rocks themselves, and to create a sparkling luminance rising up and out of the water, we installed incandescent, underwater up lights. The lights were GFIC protected to make the natural swimming pool shock proof and safe for human use.
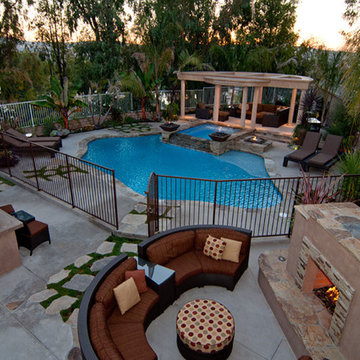
Swan Pools | Enchanting Backyard
Idee per una grande piscina naturale chic personalizzata dietro casa con una vasca idromassaggio e pavimentazioni in pietra naturale
Idee per una grande piscina naturale chic personalizzata dietro casa con una vasca idromassaggio e pavimentazioni in pietra naturale
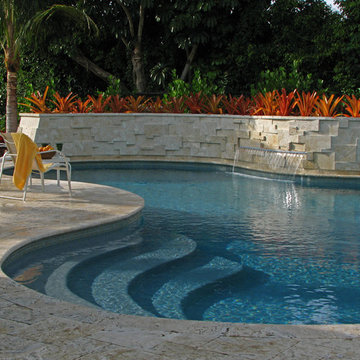
Lewis E. Aqüi R.
Idee per una piscina naturale tradizionale a "C" di medie dimensioni e dietro casa con fontane e pavimentazioni in cemento
Idee per una piscina naturale tradizionale a "C" di medie dimensioni e dietro casa con fontane e pavimentazioni in cemento
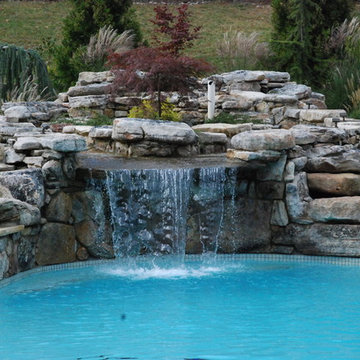
Custom large scale residential swimming pool with custom spa & a natural water feature created with harvested natural boulders and fieldstone from the property.
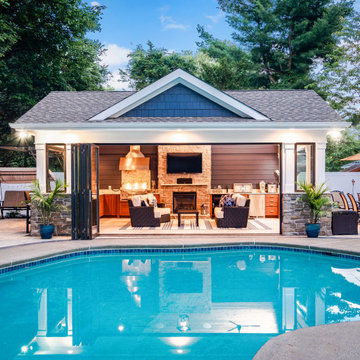
A new pool house structure for a young family, featuring a space for family gatherings and entertaining. The highlight of the structure is the featured 2 sliding glass walls, which opens the structure directly to the adjacent pool deck. The space also features a fireplace, indoor kitchen, and bar seating with additional flip-up windows.
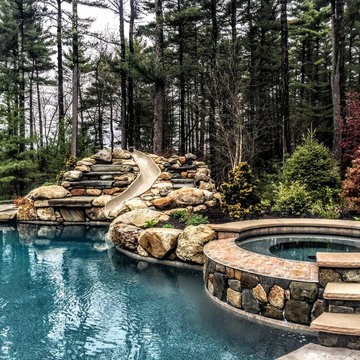
Immagine di una piscina naturale rustica personalizzata di medie dimensioni e dietro casa con una vasca idromassaggio e cemento stampato
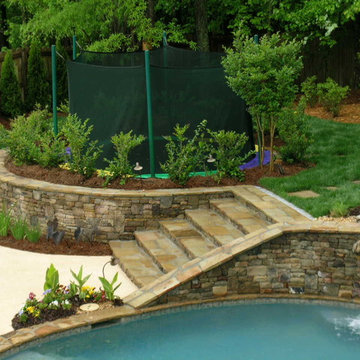
This was a complete front and back transformation. We took the dirt from the back yard and used it to level the front yard and made both more useable. The main feature was a large gunite swimming pool, with built in diving board. We also built in the client's trampoline as well and left room for their play set and play house. It was a kids paradise! The kool deck was nice and cool in the summer and allowed for barefoot basketball games. We designed and installed a large Cedar screened in porch with fireplace and grill. Just off the porch was a hot tub. We completed it with lush landscaping, irrigation and lighting. Mark Schisler, Legacy Landscapes, Inc.
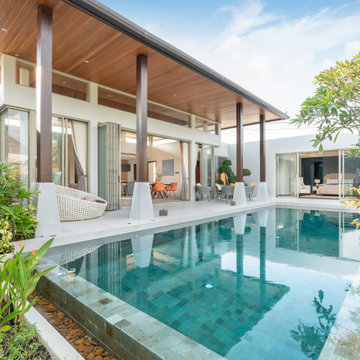
Welcome to DreamCoast Builders, your premier destination for luxury home transformations in Clearwater Fl., Tampa, and the 33756 area. Specializing in remodeling, custom homes, and home additions, we turn your dreams into reality. From modern houses with exquisite exteriors to backyard oases featuring swimming pools and lush plants, our expertise encompasses every aspect of home design. With meticulous attention to detail, we bring your remodeling ideas to life, whether it's installing glass windows, designing roof pillars, or selecting the perfect furnishings like chairs, sofas, and cushions. Illuminate your space with stylish side lamps, ceiling lights, and floor lights, while adding personality with wall canvases and curtains. Experience luxury living with marble floors and bespoke touches that make your home truly unique. Contact DreamCoast Builders today and let us create the luxury house of your dreams.
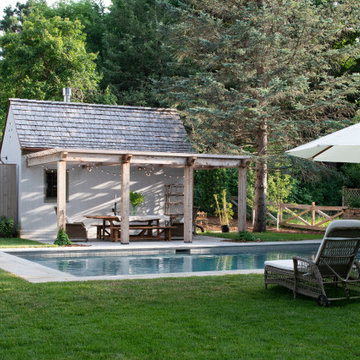
I was initially contacted by the builder and architect working on this Modern European Cottage to review the property and home design before construction began. Once the clients and I had the opportunity to meet and discuss what their visions were for the property, I started working on their wish list of items, which included a custom concrete pool, concrete spa, patios/walkways, custom fencing, and wood structures.
One of the largest challenges was that this property had a 30% (or less) hardcover surface requirement for the city location. With the lot size and square footage of the home I had limits to how much hardcover we could add to property. So, I had to get creative. We presented to the city the usage of the Live Green Roof plantings that would reduce the hardcover calculations for the site. Also, if we kept space between the Laurel Sandstones walkways, using them as steppers and planting groundcover or lawn between the stones that would also reduce the hard surface calculations. We continued that theme with the back patio as well. The client’s esthetic leaned towards the minimal style, so by adding greenery between stones work esthetically.
I chose the Laurel Tumbled Sandstone for the charm and character and thought it would lend well to the old world feel of this Modern European Cottage. We installed it on all the stone walkways, steppers, and patios around the home and pool.
I had several meetings with the client to discuss/review perennials, shrubs, and tree selections. Plant color and texture of the planting material were equally important to the clients when choosing. We grouped the plantings together and did not over-mix varieties of plants. Ultimately, we chose a variety of styles from natural groups of plantings to a touch of formal style, which all work cohesively together.
The custom fence design and installation was designed to create a cottage “country” feel. They gave us inspiration of a country style fence that you may find on a farm to keep the animals inside. We took those photos and ideas and elevated the design. We used a combination of cedar wood and sandwich the galvanized mesh between it. The fence also creates a space for the clients two dogs to roam freely around their property. We installed sod on the inside of the fence to the home and seeded the remaining areas with a Low Gro Fescue grass seed with a straw blanket for protection.
The minimal European style custom concrete pool was designed to be lined up in view from the porch and inside the home. The client requested the lawn around the edge of the pool, which helped reduce the hardcover calculations. The concrete spa is open year around. Benches are on all four sides of the spa to create enough seating for the whole family to use at the same time. Mortared field stone on the exterior of the spa mimics the stone on the exterior of the home. The spa equipment is installed in the lower level of the home to protect it from the cold winter weather.
Between the garage and the home’s entry is a pea rock sitting area and is viewed from several windows. I wanted it to be a quiet escape from the rest of the house with the minimal design. The Skyline Locust tree planted in the center of the space creates a canopy and softens the side of garage wall from the window views. The client will be installing a small water feature along the garage for serene noise ambience.
The client had very thoughtful design ideas styles, and our collaborations all came together and worked well to create the landscape design/installation. The result was everything they had dreamed of and more for their Modern European Cottage home and property.
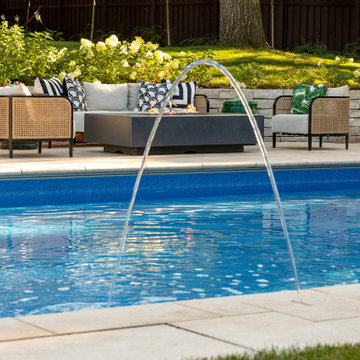
Foto di una grande piscina naturale american style rettangolare dietro casa con paesaggistica bordo piscina e pavimentazioni in pietra naturale
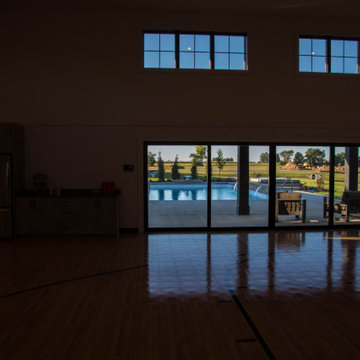
The home's pool features a wall of fountains and an adjacent pool house which plays double duty with an indoor basketball court.
Immagine di un'ampia piscina naturale rettangolare dietro casa con una dépendance a bordo piscina e lastre di cemento
Immagine di un'ampia piscina naturale rettangolare dietro casa con una dépendance a bordo piscina e lastre di cemento
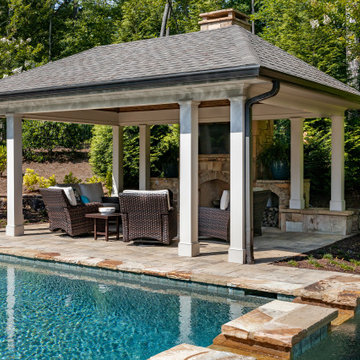
This active family invited us into their Milton home to help create a poolside paradise that would serve as a multifunctional outdoor living space that could be used for year-round enjoyment.
The stunning rectangular swimming pool anchors the center of the backyard and features a raised spa with dual cascading waterfalls and a large tanning ledge perfect for cooling off during those lazy days of summer. The classic style covered cabana sits poolside and houses an impressive, outdoor, stacked stone, wood burning fireplace with mounted tv, a vaulted tongue and groove ceiling and an outdoor living room perfect for hosting family and friends.
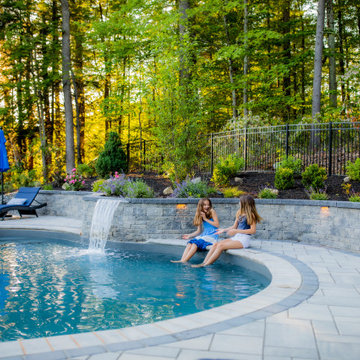
Immagine di una piscina naturale chic a "C" di medie dimensioni e dietro casa con paesaggistica bordo piscina e pavimentazioni in cemento
Piscine naturali - Foto e idee
7
