Piscine naturali dietro casa - Foto e idee
Ordina per:Popolari oggi
1 - 20 di 21.101 foto
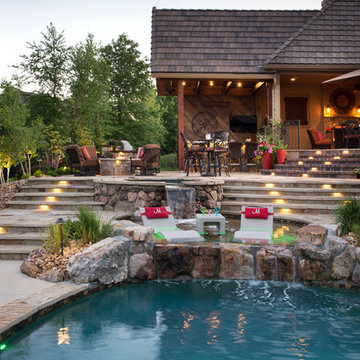
Immagine di una piscina naturale stile rurale rotonda dietro casa con una vasca idromassaggio e pavimentazioni in pietra naturale
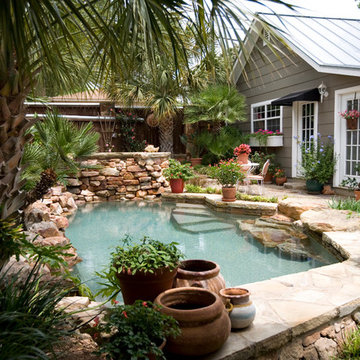
Foto di una piccola piscina naturale rustica personalizzata dietro casa con pavimentazioni in pietra naturale
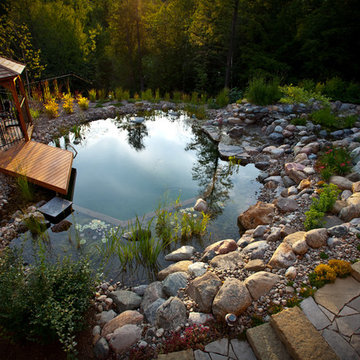
Natural Swimming Pool with custom diving dock and shoreline shelter. Photo by Anthony Chung
Ispirazione per una piccola piscina naturale chic personalizzata dietro casa con pavimentazioni in pietra naturale
Ispirazione per una piccola piscina naturale chic personalizzata dietro casa con pavimentazioni in pietra naturale
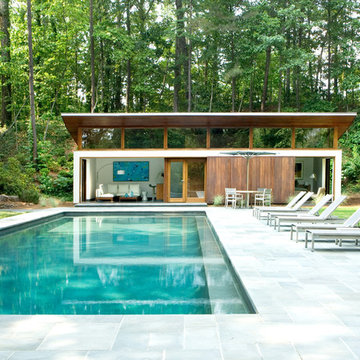
South view of pool and guest house. Erica George Dines Photography
Ispirazione per una grande piscina naturale minimalista rettangolare dietro casa con una dépendance a bordo piscina e pavimentazioni in pietra naturale
Ispirazione per una grande piscina naturale minimalista rettangolare dietro casa con una dépendance a bordo piscina e pavimentazioni in pietra naturale
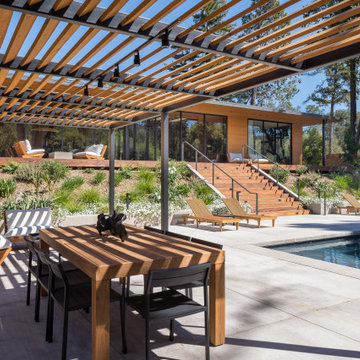
Ispirazione per una piscina naturale moderna rettangolare di medie dimensioni e dietro casa con paesaggistica bordo piscina e lastre di cemento
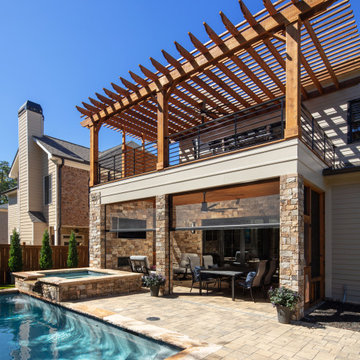
This contemporary backyard oasis offers our clients indoor-outdoor living for year-round relaxation and entertaining. The custom rectilinear swimming pool and stacked stone raised spa were designed to maximize the tight lot coverage restrictions while the cascading waterfalls and natural stone water feature add tranquility to the space. Panoramic doors create a beautiful transition between the interior and exterior spaces allowing for more entertaining options and increased natural light. The covered porch features retractable screens, ceiling-mounted infrared heaters, T&G ceiling and a stacked stone fireplace while a custom black iron spiral staircase leads you to the upper deck and modern style pergola offering you additional lounge seating and a stunning view of this private in-town sanctuary.
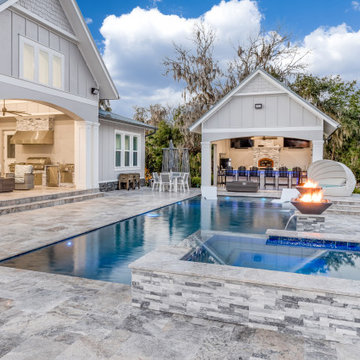
Ispirazione per una grande piscina naturale stile marinaro rettangolare dietro casa con una dépendance a bordo piscina e pavimentazioni in pietra naturale
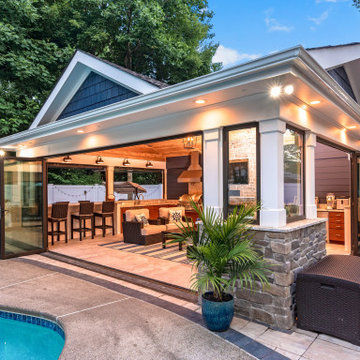
A new pool house structure for a young family, featuring a space for family gatherings and entertaining. The highlight of the structure is the featured 2 sliding glass walls, which opens the structure directly to the adjacent pool deck. The space also features a fireplace, indoor kitchen, and bar seating with additional flip-up windows.
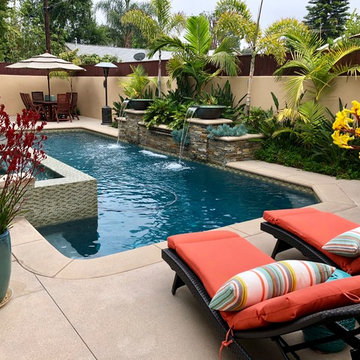
Immagine di una piscina naturale minimal personalizzata di medie dimensioni e dietro casa con fontane e lastre di cemento
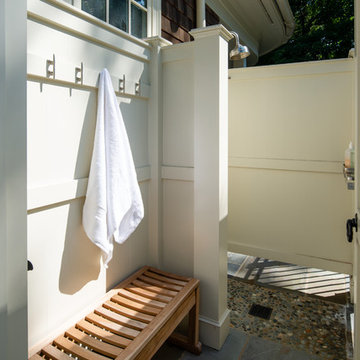
Esempio di una grande piscina naturale costiera rettangolare dietro casa con fontane e pavimentazioni in pietra naturale
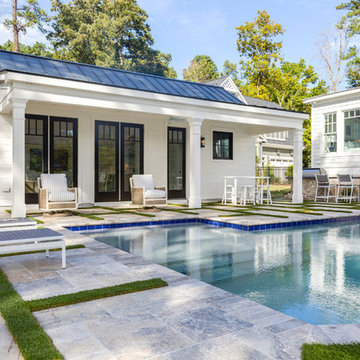
Jonathan Edwards Media
Ispirazione per una grande piscina naturale minimalista personalizzata dietro casa con una dépendance a bordo piscina e pavimentazioni in pietra naturale
Ispirazione per una grande piscina naturale minimalista personalizzata dietro casa con una dépendance a bordo piscina e pavimentazioni in pietra naturale
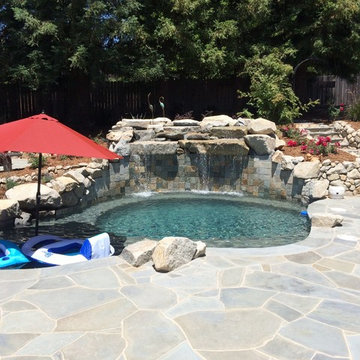
Idee per una piscina naturale tradizionale personalizzata di medie dimensioni e dietro casa con una vasca idromassaggio e pavimentazioni in pietra naturale
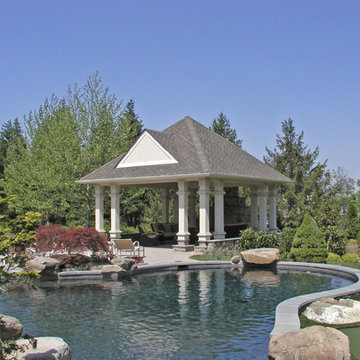
A Backyard Resort with a freeform saltwater pool as the focal point, a spa provides a spot to relax. A large raised waterfall spills into the pool, appearing to flow from the koi pond above. We extended a streambed to flow from behind the outdoor kitchen, all the way to the patio, to spill into the koi pond. A Sports Court at one end of the yard with putting greens meander throughout the landscape and the water features. A curved outdoor kitchen with a large Viking grill with a warming drawer to the sink and outdoor refrigeration. A Pavilion with large roof and columns unite the landscape with the home while creating an outdoor living room with a stone fireplace along the back wall, while still allowing views of the yard beyond.
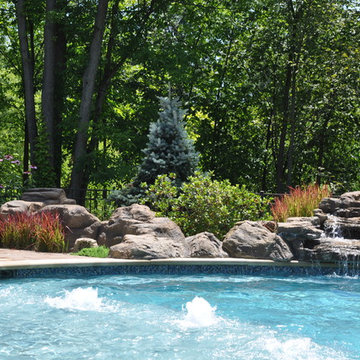
It was a pleasure and a privilege to work with the owners of this custom home while it was still under construction. The early planning allowed LWB to design the topographic features of the site to fit into the amenities that the clients desired such as an organically shaped swimming pool, a spa, planting, etc. The extreme grades in the backyard created an opportunity to place the spa overlooking the pool. The unique grading situation also allowed the pool utilities to be built underneath the lawn in a vented room, hidden from view. Waterfalls in the pool and a water wall help to create a relaxing experience in the homeowner's backyard.
This Project was awarded with a coveted Grand Award in Residential Installation $50,001 & Over by the Ohio Nursery & Landscape Association.
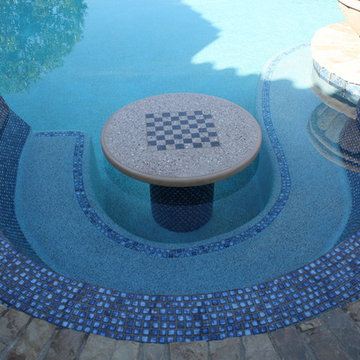
Idee per una piscina naturale chic personalizzata di medie dimensioni e dietro casa con pavimentazioni in mattoni
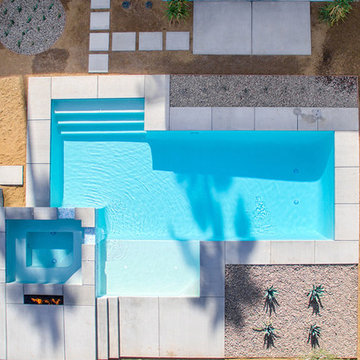
Ketchum Photography
Ispirazione per una grande piscina naturale moderna personalizzata dietro casa con lastre di cemento
Ispirazione per una grande piscina naturale moderna personalizzata dietro casa con lastre di cemento
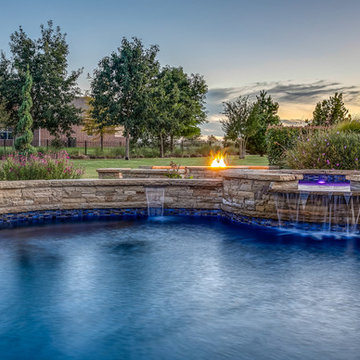
Beautiful Hobert pool and raised spa with outdoor fire pit and arbor, sheer descent water features, and LED lights. An outdoor oasis!!
Esempio di una grande piscina naturale chic a "C" dietro casa con una vasca idromassaggio e piastrelle
Esempio di una grande piscina naturale chic a "C" dietro casa con una vasca idromassaggio e piastrelle
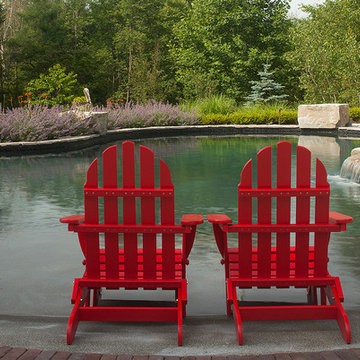
Immagine di una piscina naturale classica personalizzata dietro casa con pavimentazioni in cemento e fontane
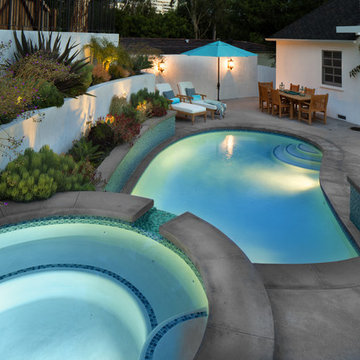
New pool, jacuzzi, fire pit, stairs and retaining walls were created where there was previously an 8 foot high hill in the owner's yard. The site was excavated and terraced to create this tranquil exterior with multiple functions.
photos by Holly Lepere
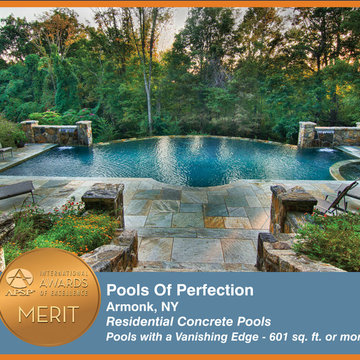
This august negative edge pool was built between a rock and a hard place. We built the pool on a steep topographical slope. I decided to build a radius footing under the radius weir wall prior to building the pool. We installed vertical rebar precisely where we would build the radius weir wall so that we could secure the weir wall to the footing. We used all indigenous stone on the veneers. The excavation required a fair amount of rock hammering. Every bit of rock was used on site. If you note the rim, it is composed of a field stone that was chiseled on site to produce a smooth, level and even spill. From downhill, the pool is equally spectacular in that all the walls are finished with indigenous field stone. This project was designed in house. Because of the topographical slope, the landscape begged for a negative edge. The home owner wanted a naturalistic setting. The indigenous veneer stone was used on all walls and rim coping. The patio is composed of Norwegian Buff stone, which is a natural cleft green, gold, brown hard stone but soft in color. The coping was bull nosed in order to soften the long lines. This pool is harmonious with the whole mature landscape. The vista from the pool was focused on the landscape afar and the reservoir. The home owner said to me that the project was dead if we had to cut down trees. I was forced to work around run of the mill evergreens. We were facing a wetland setback to one side, a rear yard setback to another side and a customer who insisted that we not cut down trees. I personally appeared before the Zoning Board of Appeals to argue the case that we needed relief because of constraints some real and imposed. I positioned and designed the pool on a steep slope because there were no trees. Once I committed the design to the steep slope, I incorporated all of the natural landscape settings into the poolscape.The pool is detached from the home. We build numerous natural steps to transition from house elevation to pool elevation. From the house the steps are less formal. As the walkway meanders through the wooded tree setting, the pathway was designed to be casual and inviting in order to create a garden space that was independent of the poolscape below but tangent. As you approach the pool, we built a structured all natural stone and Norwegian Buff grand stair with piers and lights that opens up to the poolscape. We incorporated a simple cabana and outdoor kitchen. We built wing walls on the far side to accentuate the rim of the negative edge and to provide a safety barrier between the patio and the elevation below. In the wing walls, there are fountains that are cascading opposite to the negative edge. The catch pool is 5 above grade and finished in indigenous stone. We specifically designed the catch pool walls to satisfy the barrier requirement into the catch pool.
Piscine naturali dietro casa - Foto e idee
1