Piscine monocorsia - Foto e idee
Filtra anche per:
Budget
Ordina per:Popolari oggi
181 - 200 di 8.926 foto
1 di 3
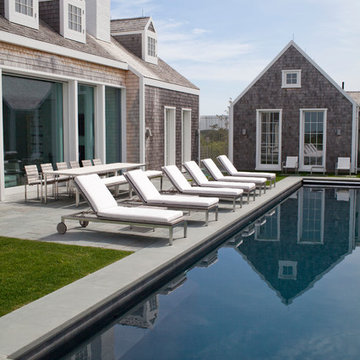
Simon Jacobsen
Idee per una piscina monocorsia stile marino rettangolare di medie dimensioni e nel cortile laterale con pavimentazioni in pietra naturale e una dépendance a bordo piscina
Idee per una piscina monocorsia stile marino rettangolare di medie dimensioni e nel cortile laterale con pavimentazioni in pietra naturale e una dépendance a bordo piscina
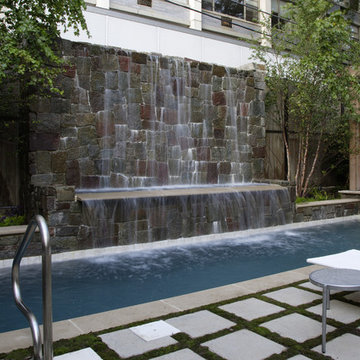
Request Free Quote
This Urban Naturescape illustrates what can be done in a limited City of Chicago space. The swimming pool measures 9'0" x 31'0" and the hot tub meaures 8'0" x 9'0". The water feature has a 15'6" x 6'0" footprint, and raises 10'0" in the air to provide a beautiful and mellifluous cascase of water. Limestone copings and Natural stone decking along with beautiful stone fascia and wood pergola bring the entire project into focus. Linda Oyama Bryan
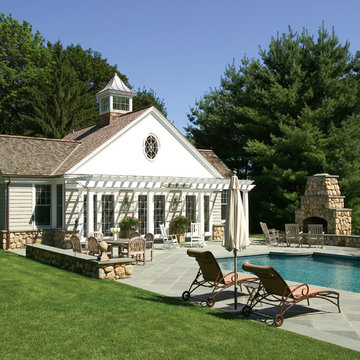
Olson Photographic
Idee per una piscina monocorsia chic rettangolare di medie dimensioni e dietro casa con una dépendance a bordo piscina e pavimentazioni in pietra naturale
Idee per una piscina monocorsia chic rettangolare di medie dimensioni e dietro casa con una dépendance a bordo piscina e pavimentazioni in pietra naturale
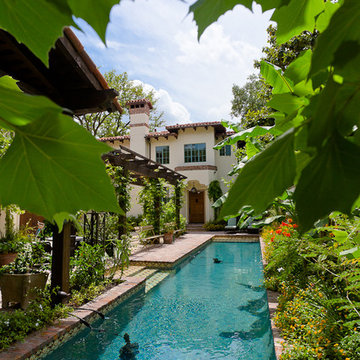
Mirador Builders
Esempio di una grande piscina monocorsia stile rurale rettangolare dietro casa con pavimentazioni in mattoni
Esempio di una grande piscina monocorsia stile rurale rettangolare dietro casa con pavimentazioni in mattoni
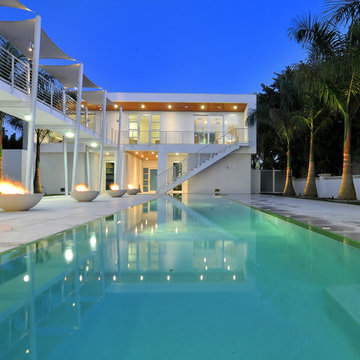
The concept began with creating an international style modern residence taking full advantage of the 360 degree views of Sarasota downtown, the Gulf of Mexico, Sarasota Bay and New Pass. A court yard is surrounded by the home which integrates outdoor and indoor living.
This 6,400 square foot residence is designed around a central courtyard which connects the garage and guest house in the front, to the main house in the rear via fire bowl and lap pool lined walkway on the first level and bridge on the second level. The architecture is ridged yet fluid with the use of teak stained cypress and shade sails that create fluidity and movement in the architecture. The courtyard becomes a private day and night-time oasis with fire, water and cantilevered stair case leading to the front door which seconds as bleacher style seating for watching swimmers in the 60 foot long wet edge lap pool. A royal palm tree orchard frame the courtyard for a true tropical experience.
The façade of the residence is made up of a series of picture frames that frame the architecture and the floor to ceiling glass throughout. The rear covered balcony takes advantage of maximizing the views with glass railings and free spanned structure. The bow of the balcony juts out like a ship breaking free from the rear frame to become the second level scenic overlook. This overlook is rivaled by the full roof top terrace that is made up of wood decking and grass putting green which has a 360 degree panorama of the surroundings.
The floor plan is a reverse style plan with the secondary bedrooms and rooms on the first floor and the great room, kitchen and master bedroom on the second floor to maximize the views in the most used rooms of the house. The residence accomplishes the goals in which were set forth by creating modern design in scale, warmth, form and function.
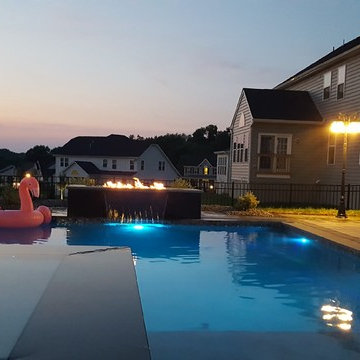
Idee per una grande piscina monocorsia minimal rettangolare dietro casa con una vasca idromassaggio e pavimentazioni in cemento
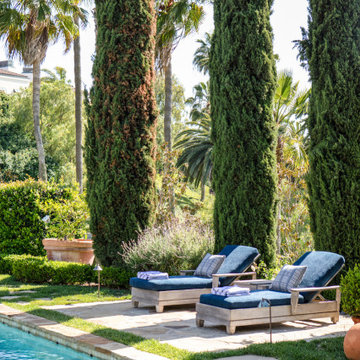
Ispirazione per una grande piscina monocorsia mediterranea rettangolare dietro casa con pavimentazioni in cemento
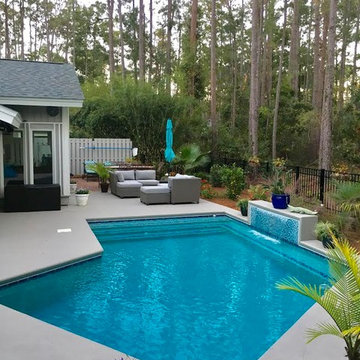
Ispirazione per una piscina monocorsia chic a "L" di medie dimensioni e dietro casa con fontane e graniglia di granito
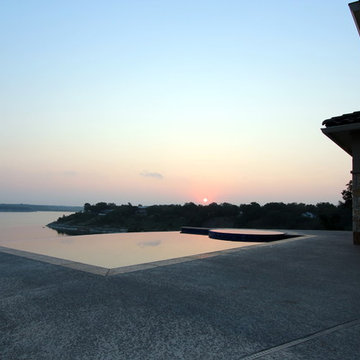
Ispirazione per una grande piscina monocorsia mediterranea rettangolare dietro casa con una vasca idromassaggio e piastrelle
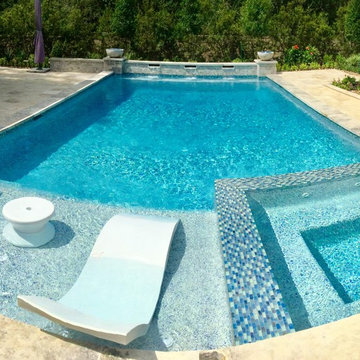
Immagine di una grande piscina monocorsia chic rettangolare dietro casa con fontane e pavimentazioni in pietra naturale
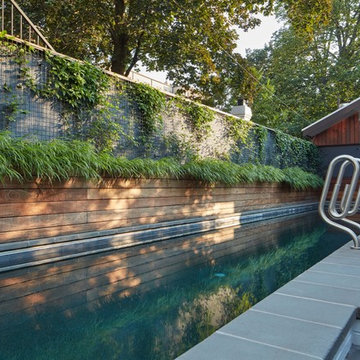
David Burroughs
Idee per una grande piscina monocorsia tradizionale rettangolare dietro casa con pavimentazioni in pietra naturale
Idee per una grande piscina monocorsia tradizionale rettangolare dietro casa con pavimentazioni in pietra naturale
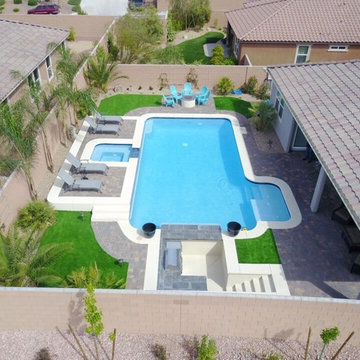
Idee per una grande piscina monocorsia classica a "L" dietro casa con una vasca idromassaggio e pavimentazioni in mattoni
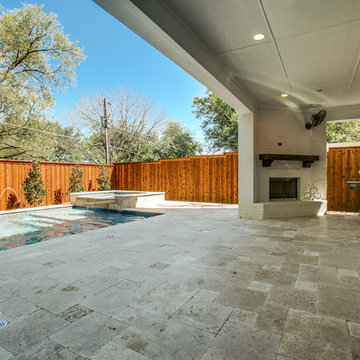
Ispirazione per una piscina monocorsia classica rettangolare di medie dimensioni e dietro casa con una vasca idromassaggio e piastrelle
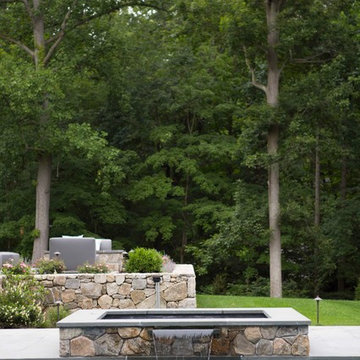
Water feature from stand alone hot tub into gorgeous heated pool. Terraced Patios.
Idee per una grande piscina monocorsia chic rettangolare dietro casa con fontane e piastrelle
Idee per una grande piscina monocorsia chic rettangolare dietro casa con fontane e piastrelle
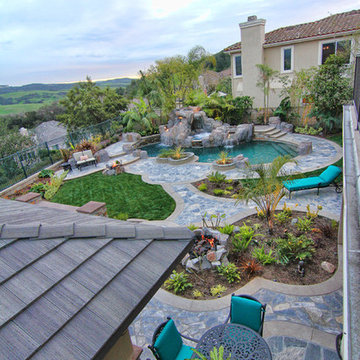
Immagine di una piscina monocorsia tropicale a "C" di medie dimensioni e dietro casa con una vasca idromassaggio e pavimentazioni in pietra naturale
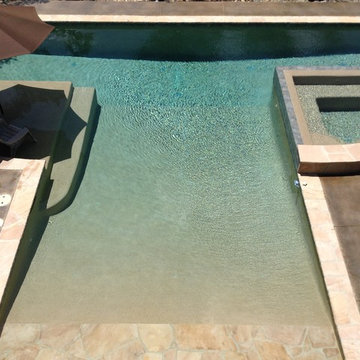
Ispirazione per una grande piscina monocorsia moderna personalizzata dietro casa con una vasca idromassaggio e pedane
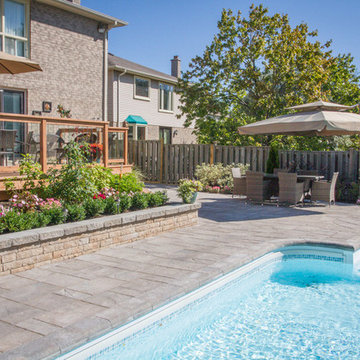
plutadesigns
Esempio di una piscina monocorsia contemporanea rettangolare di medie dimensioni e dietro casa con pavimentazioni in mattoni e paesaggistica bordo piscina
Esempio di una piscina monocorsia contemporanea rettangolare di medie dimensioni e dietro casa con pavimentazioni in mattoni e paesaggistica bordo piscina
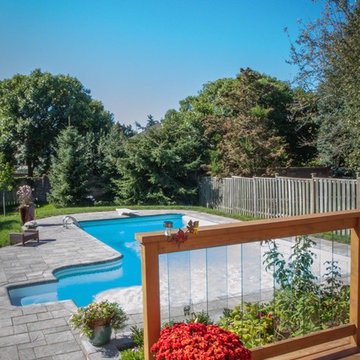
plutadesigns
Foto di una piscina monocorsia contemporanea rettangolare di medie dimensioni e dietro casa con pavimentazioni in mattoni e paesaggistica bordo piscina
Foto di una piscina monocorsia contemporanea rettangolare di medie dimensioni e dietro casa con pavimentazioni in mattoni e paesaggistica bordo piscina
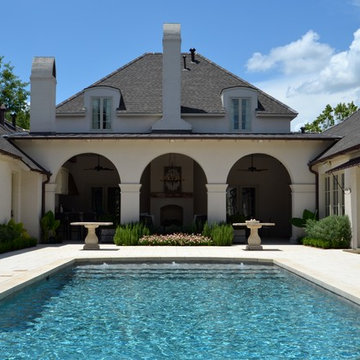
Newton Landscape Group
Idee per una piscina monocorsia classica personalizzata di medie dimensioni e dietro casa con una vasca idromassaggio e pavimentazioni in pietra naturale
Idee per una piscina monocorsia classica personalizzata di medie dimensioni e dietro casa con una vasca idromassaggio e pavimentazioni in pietra naturale
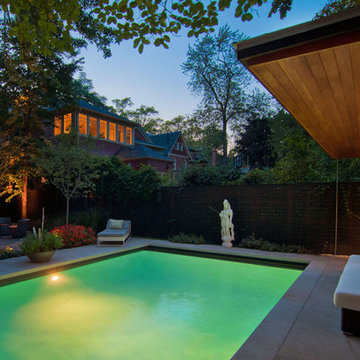
Rosedale ‘PARK’ is a detached garage and fence structure designed for a residential property in an old Toronto community rich in trees and preserved parkland. Located on a busy corner lot, the owner’s requirements for the project were two fold:
1) They wanted to manage views from passers-by into their private pool and entertainment areas while maintaining a connection to the ‘park-like’ public realm; and
2) They wanted to include a place to park their car that wouldn’t jeopardize the natural character of the property or spoil one’s experience of the place.
The idea was to use the new garage, fence, hard and soft landscaping together with the existing house, pool and two large and ‘protected’ trees to create a setting and a particular sense of place for each of the anticipated activities including lounging by the pool, cooking, dining alfresco and entertaining large groups of friends.
Using wood as the primary building material, the solution was to create a light, airy and luminous envelope around each component of the program that would provide separation without containment. The garage volume and fence structure, framed in structural sawn lumber and a variety of engineered wood products, are wrapped in a dark stained cedar skin that is at once solid and opaque and light and transparent.
The fence, constructed of staggered horizontal wood slats was designed for privacy but also lets light and air pass through. At night, the fence becomes a large light fixture providing an ambient glow for both the private garden as well as the public sidewalk. Thin striations of light wrap around the interior and exterior of the property. The wall of the garage separating the pool area and the parked car is an assembly of wood framed windows clad in the same fence material. When illuminated, this poolside screen transforms from an edge into a nearly transparent lantern, casting a warm glow by the pool. The large overhang gives the area by the by the pool containment and sense of place. It edits out the view of adjacent properties and together with the pool in the immediate foreground frames a view back toward the home’s family room. Using the pool as a source of light and the soffit of the overhang a reflector, the bright and luminous water shimmers and reflects light off the warm cedar plane overhead. All of the peripheral storage within the garage is cantilevered off of the main structure and hovers over native grade to significantly reduce the footprint of the building and minimize the impact on existing tree roots.
The natural character of the neighborhood inspired the extensive use of wood as the projects primary building material. The availability, ease of construction and cost of wood products made it possible to carefully craft this project. In the end, aside from its quiet, modern expression, it is well-detailed, allowing it to be a pragmatic storage box, an elevated roof 'garden', a lantern at night, a threshold and place of occupation poolside for the owners.
Photo: Bryan Groulx
Piscine monocorsia - Foto e idee
10