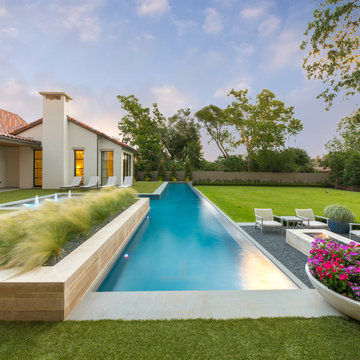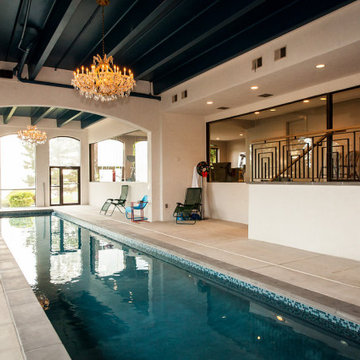Piscine monocorsia ampie - Foto e idee
Filtra anche per:
Budget
Ordina per:Popolari oggi
161 - 180 di 1.840 foto
1 di 3
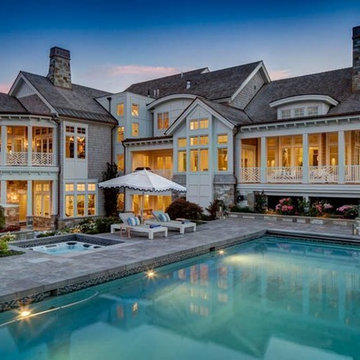
Immagine di un'ampia piscina monocorsia tradizionale rettangolare dietro casa con una vasca idromassaggio e pavimentazioni in pietra naturale
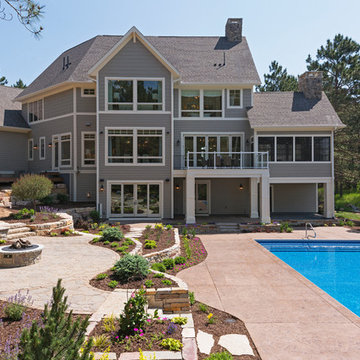
Builder: Divine Custom Homes - Photo: Spacecrafting Photography
Ispirazione per un'ampia piscina monocorsia classica rettangolare dietro casa con pavimentazioni in pietra naturale
Ispirazione per un'ampia piscina monocorsia classica rettangolare dietro casa con pavimentazioni in pietra naturale
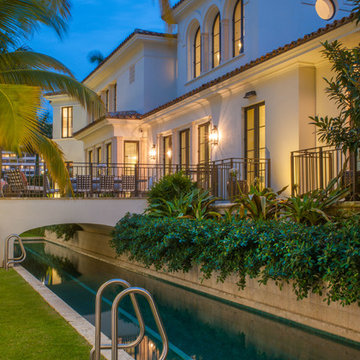
Lap Pool
Photo Credit: Maxwell Mackenzie
Idee per un'ampia piscina monocorsia mediterranea rettangolare con una dépendance a bordo piscina e pavimentazioni in pietra naturale
Idee per un'ampia piscina monocorsia mediterranea rettangolare con una dépendance a bordo piscina e pavimentazioni in pietra naturale
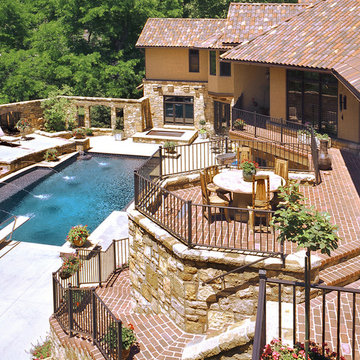
The crown jewel of this home is the outdoor pool area with custom seating and lounge spaces at different levels.
Foto di un'ampia piscina monocorsia mediterranea rettangolare dietro casa con fontane
Foto di un'ampia piscina monocorsia mediterranea rettangolare dietro casa con fontane
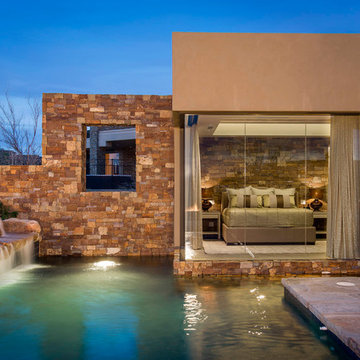
Idee per un'ampia piscina monocorsia stile americano personalizzata dietro casa con fontane e pavimentazioni in pietra naturale
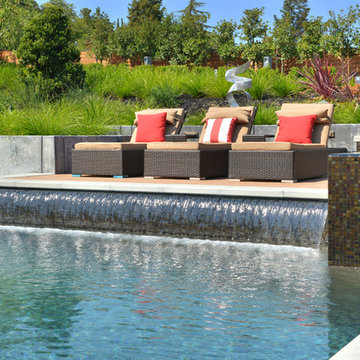
Peter Koenig Landscape Designer, Gene Radding General Contracting, Creative Environments Swimming Pool Construction
Foto di un'ampia piscina monocorsia design personalizzata dietro casa con una vasca idromassaggio e pavimentazioni in cemento
Foto di un'ampia piscina monocorsia design personalizzata dietro casa con una vasca idromassaggio e pavimentazioni in cemento
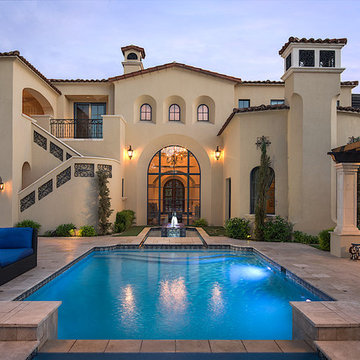
This incredible backyard retreat boasts a pool and spa, arches, wall sconces, cupolas, and natural stone flooring, which we can't get enough of.
Idee per un'ampia piscina monocorsia classica rettangolare dietro casa con una vasca idromassaggio e pavimentazioni in pietra naturale
Idee per un'ampia piscina monocorsia classica rettangolare dietro casa con una vasca idromassaggio e pavimentazioni in pietra naturale
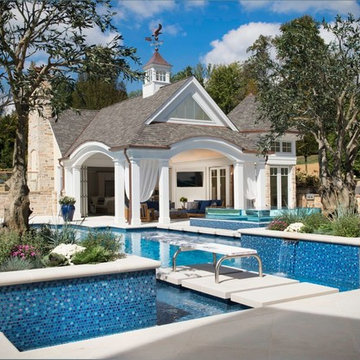
Ispirazione per un'ampia piscina monocorsia tradizionale rettangolare dietro casa con una dépendance a bordo piscina e cemento stampato
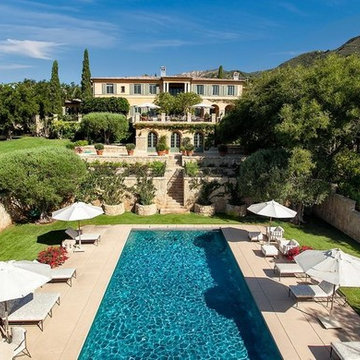
Esempio di un'ampia piscina monocorsia mediterranea rettangolare dietro casa con una dépendance a bordo piscina e pavimentazioni in cemento
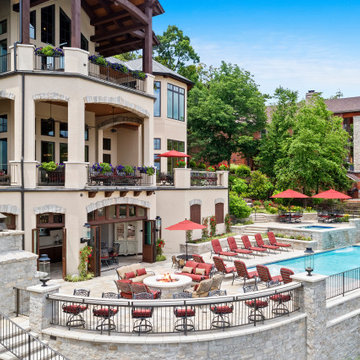
Immagine di un'ampia piscina monocorsia mediterranea rettangolare dietro casa con un acquascivolo
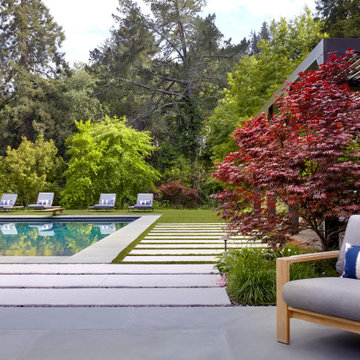
Foto di un'ampia piscina monocorsia contemporanea rettangolare dietro casa con una vasca idromassaggio e pavimentazioni in pietra naturale
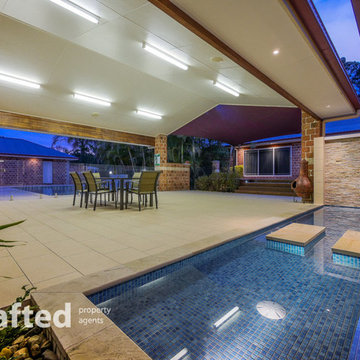
Inspired and designed by one of Queensland’s master builders this exquisite residence has a relaxing lifestyle and a luxurious finish that will surely exceed all of your expectations. Located in a prestigious address this home is set on an acre and a quarter of manicured landscaped grounds that combines an opulence home, detached second home, large sheds and an extensive alfresco overlooking a spectacular pool.
Entering the house you straight away admire the craftsmanship, featuring sleek lines, high ceilings, 4 bedrooms and the easy flow between 4 living areas all refined by the quality fittings and stand out grand kitchen. The perfect marriage between inside and out suits our warmer climate with the alfresco and pool being a central center piece between both dwellings. Entering the second dwelling you notice a modern style with two separate large open planed living spaces, 2 x bedrooms and a chic bathroom.
This uniquely L shaped house has the space to fit many buyers requirements with the expansive floor plan that will easily cater for the dual living, home business or executive family.
Main House:
• 4 x Spacious Bedrooms + 4 x Contemporary Bathrooms
• Master bedroom with open planed ensuite and walk-in
• Kitchen with Blue Pearl Granite Benchtops 40mm, walk in pantry & American Oak cabinetry
• 4 x Living areas with the kids retreat, formal dining & lounge, family area combining with the kitchen & massive rumpus room with wet bar + pool table
• Double Lock up garage with storage room
2nd House:
• 2 x Big Bedrooms + 1 x chic bathroom with double vanity/shower
• Huge open planed main living area combining kitchen with stage area and sound proofing
• Multi-purpose 2nd living area perfect for a retreat or work from home office.
Outdoor:
• Extensive pool and alfresco area with lush landscaped gardens and soothing water features + pool area bathroom (4th)
• Double gated remote entry with brick feature fence, visitor gate with intercom + concrete drive way to the rear sheds & side garage
• Shed 7.5m x 12m with 4 roller doors and 3m x 12m awning – fluro lighting, 3 phase power, security, and power points
• Carport 7.5m x 8m – sensor fluro lighting, flood lighting, and power points
• 4 x 5000L rain water tanks + 2 rain water pumps + 5KW solar system
• Complete garden automatic sprinkler system + 2 x 500W feature flood lights in front garden
• Shade sails over entertainment areas
Inclusions:
• Security screens to all doors and windows + wall vacumaid system + Fully integrated intercom system in all rooms – including music and gate control + 2 x 250L Rheem electric hot water systems + Cedar blinds and sliding louver doors
• RUMPUS: Built in wet bar with feature glass overhead display cabinets and wine rack + Tasmanian Oak cabinetry + Projector and automatic wall mounted media screen + Wall mounted television integrated with projector screen + Cinema ceiling speakers + Pool table and wall mounted cue rack
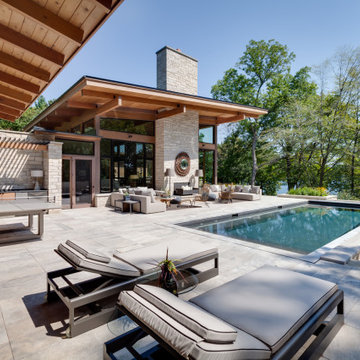
The owners requested a Private Resort that catered to their love for entertaining friends and family, a place where 2 people would feel just as comfortable as 42. Located on the western edge of a Wisconsin lake, the site provides a range of natural ecosystems from forest to prairie to water, allowing the building to have a more complex relationship with the lake - not merely creating large unencumbered views in that direction. The gently sloping site to the lake is atypical in many ways to most lakeside lots - as its main trajectory is not directly to the lake views - allowing for focus to be pushed in other directions such as a courtyard and into a nearby forest.
The biggest challenge was accommodating the large scale gathering spaces, while not overwhelming the natural setting with a single massive structure. Our solution was found in breaking down the scale of the project into digestible pieces and organizing them in a Camp-like collection of elements:
- Main Lodge: Providing the proper entry to the Camp and a Mess Hall
- Bunk House: A communal sleeping area and social space.
- Party Barn: An entertainment facility that opens directly on to a swimming pool & outdoor room.
- Guest Cottages: A series of smaller guest quarters.
- Private Quarters: The owners private space that directly links to the Main Lodge.
These elements are joined by a series green roof connectors, that merge with the landscape and allow the out buildings to retain their own identity. This Camp feel was further magnified through the materiality - specifically the use of Doug Fir, creating a modern Northwoods setting that is warm and inviting. The use of local limestone and poured concrete walls ground the buildings to the sloping site and serve as a cradle for the wood volumes that rest gently on them. The connections between these materials provided an opportunity to add a delicate reading to the spaces and re-enforce the camp aesthetic.
The oscillation between large communal spaces and private, intimate zones is explored on the interior and in the outdoor rooms. From the large courtyard to the private balcony - accommodating a variety of opportunities to engage the landscape was at the heart of the concept.
Overview
Chenequa, WI
Size
Total Finished Area: 9,543 sf
Completion Date
May 2013
Services
Architecture, Landscape Architecture, Interior Design
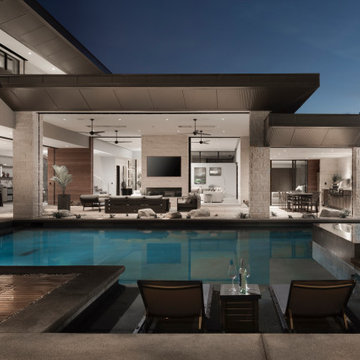
A beautiful view of the ground covered outdoor living space from the pool's shallow lounging deck. Glimpses of the interior living space through the floor to ceiling glass doors that stack between the interior and exterior fireplaces exemplify true indoor/outdoor living.
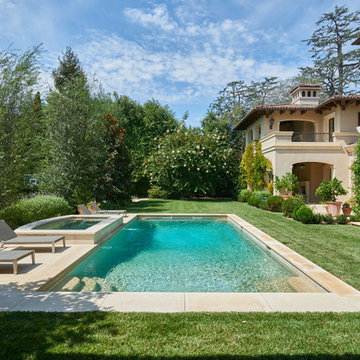
Idee per un'ampia piscina monocorsia tradizionale rettangolare dietro casa con una vasca idromassaggio
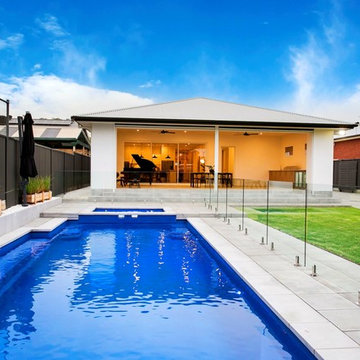
While the period homes of Goodwood continue to define their prestige location on the cusp of the CBD and the ultra-trendy King William Road, this 4-bedroom beauty set on a prized 978sqm allotment soars even higher thanks to the most epic of extensions....
Photos: www.hardimage.com.au
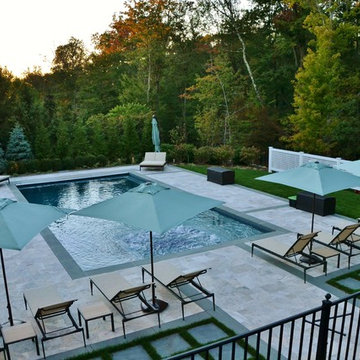
Heather Knapp
Esempio di un'ampia piscina monocorsia contemporanea rettangolare dietro casa con una vasca idromassaggio e pavimentazioni in cemento
Esempio di un'ampia piscina monocorsia contemporanea rettangolare dietro casa con una vasca idromassaggio e pavimentazioni in cemento
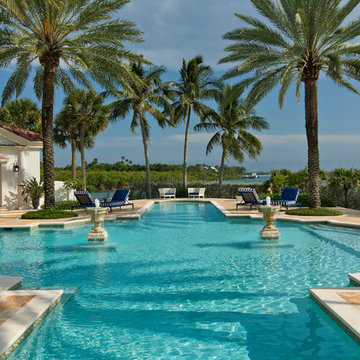
From the McKinnon Harris chaise lounges on the pool deck in this Florida home, one can overlook a fishing inlet.
Taylor Architectural Photography
Idee per un'ampia piscina monocorsia mediterranea personalizzata dietro casa con pavimentazioni in pietra naturale
Idee per un'ampia piscina monocorsia mediterranea personalizzata dietro casa con pavimentazioni in pietra naturale
Piscine monocorsia ampie - Foto e idee
9
