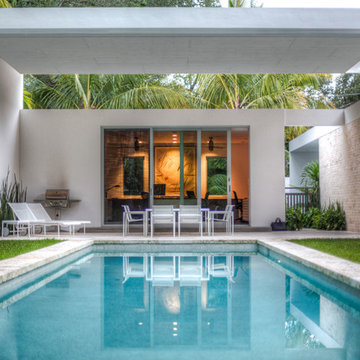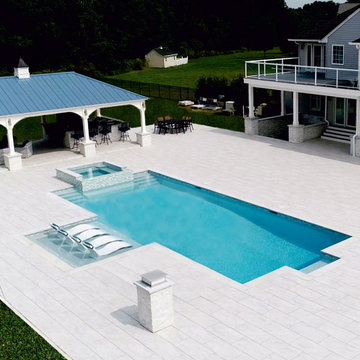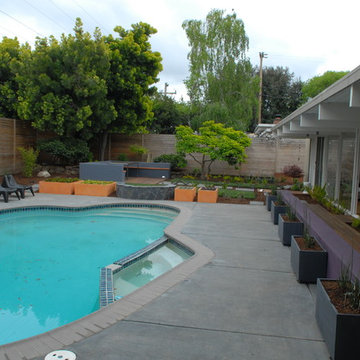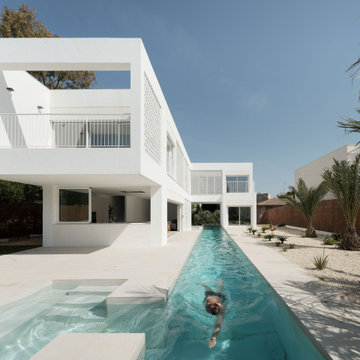Piscine moderne turchesi - Foto e idee
Filtra anche per:
Budget
Ordina per:Popolari oggi
221 - 240 di 7.062 foto
1 di 3
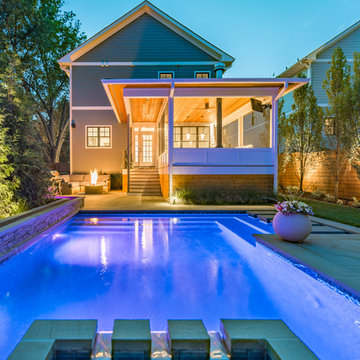
Foto di una piccola piscina moderna rettangolare dietro casa con fontane e pavimentazioni in pietra naturale
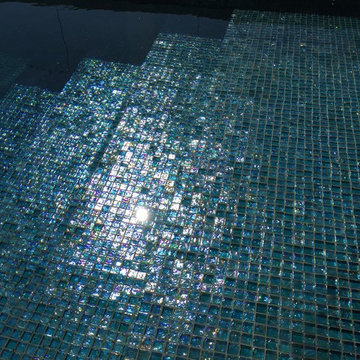
Award winning pool designer Brian T. Stratton | The Pool Artist designed this beautiful custom concrete / gunite swimming pool. Luxury pool designer nj, international pool design, new jersey swimming pool designer, pool artist, swimming pool engineer, swimming pool architect nj, water designer, eleuthera Bahamas pool designer, infinity edge pool design, custom spa design, California pool designer, Mississippi pool designer, south Carolina pool designer, new York pool designer, Pennsylvania pool designer
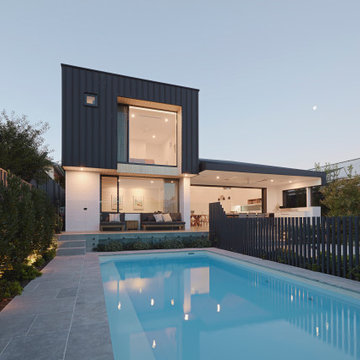
Immagine di una grande piscina monocorsia minimalista rettangolare dietro casa con piastrelle
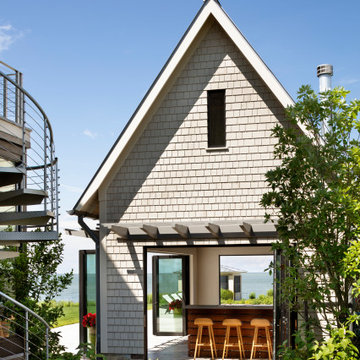
Immagine di una grande piscina moderna rettangolare dietro casa con una dépendance a bordo piscina e pavimentazioni in cemento
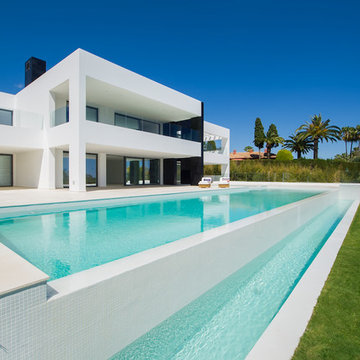
Immagine di una piscina a sfioro infinito minimalista rettangolare dietro casa con pavimentazioni in pietra naturale
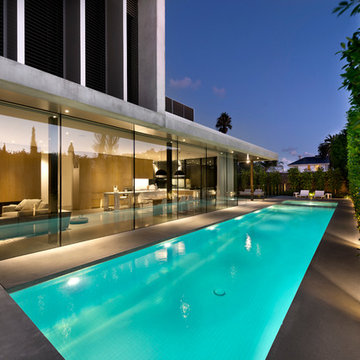
Esempio di una grande piscina monocorsia minimalista rettangolare dietro casa con una vasca idromassaggio e lastre di cemento
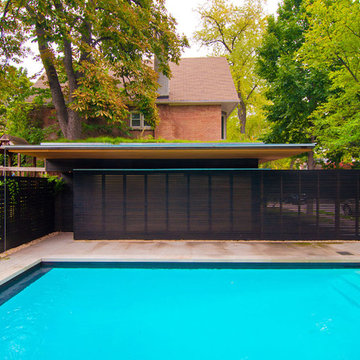
Rosedale ‘PARK’ is a detached garage and fence structure designed for a residential property in an old Toronto community rich in trees and preserved parkland. Located on a busy corner lot, the owner’s requirements for the project were two fold:
1) They wanted to manage views from passers-by into their private pool and entertainment areas while maintaining a connection to the ‘park-like’ public realm; and
2) They wanted to include a place to park their car that wouldn’t jeopardize the natural character of the property or spoil one’s experience of the place.
The idea was to use the new garage, fence, hard and soft landscaping together with the existing house, pool and two large and ‘protected’ trees to create a setting and a particular sense of place for each of the anticipated activities including lounging by the pool, cooking, dining alfresco and entertaining large groups of friends.
Using wood as the primary building material, the solution was to create a light, airy and luminous envelope around each component of the program that would provide separation without containment. The garage volume and fence structure, framed in structural sawn lumber and a variety of engineered wood products, are wrapped in a dark stained cedar skin that is at once solid and opaque and light and transparent.
The fence, constructed of staggered horizontal wood slats was designed for privacy but also lets light and air pass through. At night, the fence becomes a large light fixture providing an ambient glow for both the private garden as well as the public sidewalk. Thin striations of light wrap around the interior and exterior of the property. The wall of the garage separating the pool area and the parked car is an assembly of wood framed windows clad in the same fence material. When illuminated, this poolside screen transforms from an edge into a nearly transparent lantern, casting a warm glow by the pool. The large overhang gives the area by the by the pool containment and sense of place. It edits out the view of adjacent properties and together with the pool in the immediate foreground frames a view back toward the home’s family room. Using the pool as a source of light and the soffit of the overhang a reflector, the bright and luminous water shimmers and reflects light off the warm cedar plane overhead. All of the peripheral storage within the garage is cantilevered off of the main structure and hovers over native grade to significantly reduce the footprint of the building and minimize the impact on existing tree roots.
The natural character of the neighborhood inspired the extensive use of wood as the projects primary building material. The availability, ease of construction and cost of wood products made it possible to carefully craft this project. In the end, aside from its quiet, modern expression, it is well-detailed, allowing it to be a pragmatic storage box, an elevated roof 'garden', a lantern at night, a threshold and place of occupation poolside for the owners.
Photo: Bryan Groulx
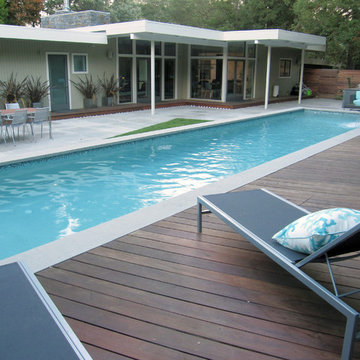
Photography: © ShadesOfGreen
Immagine di una piscina monocorsia minimalista con pedane
Immagine di una piscina monocorsia minimalista con pedane
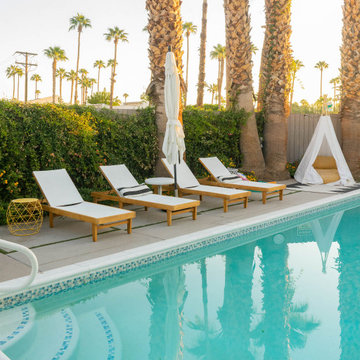
Interiors and architecture photographer Laura Burvill captured this stunning Palm Springs condo.
Esempio di una piscina moderna rettangolare di medie dimensioni e dietro casa con paesaggistica bordo piscina e lastre di cemento
Esempio di una piscina moderna rettangolare di medie dimensioni e dietro casa con paesaggistica bordo piscina e lastre di cemento
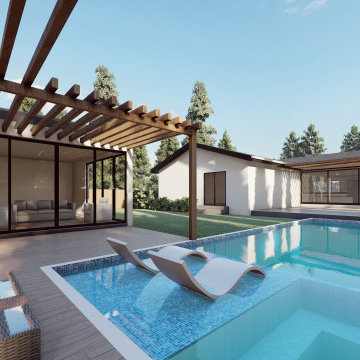
ADU: You may want to consider taking advantage of the change in state law which makes it easier to add an Accessory Dwelling Unit (ADU) to your single-family residentially zoned property.
This is our latest ADU: Pool House with a lavish pool and jacuzzi with embedded lounge chairs to soak one's feet at all times.
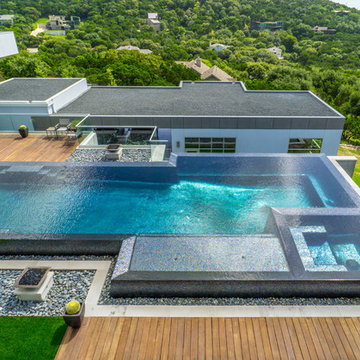
An infinity edge pool with imported tile and a waterfall. The decks are Ipe.
Built by Greg Neff of CGN Premier Lonestar
Immagine di una grande piscina a sfioro infinito minimalista personalizzata in cortile con fontane e pedane
Immagine di una grande piscina a sfioro infinito minimalista personalizzata in cortile con fontane e pedane
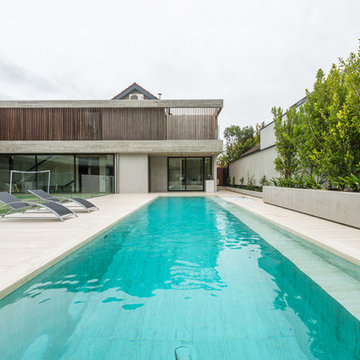
Immagine di una piscina monocorsia moderna personalizzata di medie dimensioni e dietro casa con pavimentazioni in pietra naturale e una vasca idromassaggio
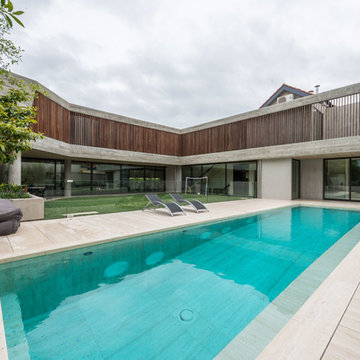
Immagine di una piscina monocorsia minimalista personalizzata di medie dimensioni e dietro casa con pavimentazioni in pietra naturale e una vasca idromassaggio
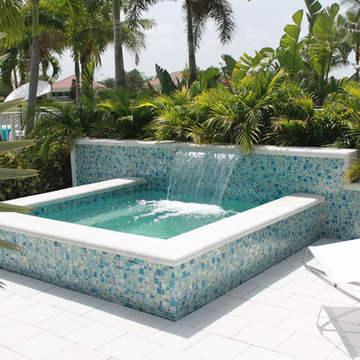
Foto di una piccola piscina fuori terra moderna rettangolare dietro casa con una vasca idromassaggio e pavimentazioni in cemento
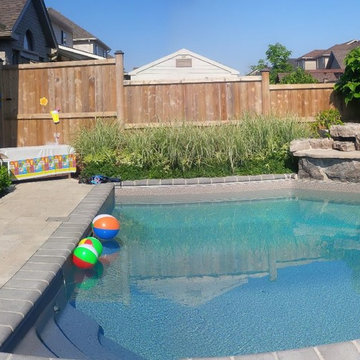
A small 14x20 pool with rock water feature and low maintenance planting. Boxwood's with Hydrangeas flank the two sides with ornamental grasses and white Astilbe along the back.
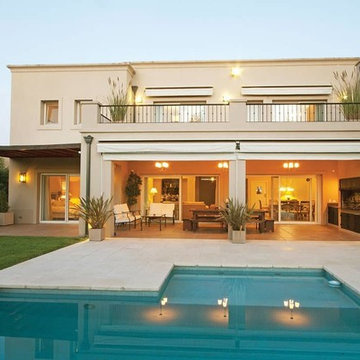
Foto di una grande piscina monocorsia moderna rettangolare dietro casa
Piscine moderne turchesi - Foto e idee
12
