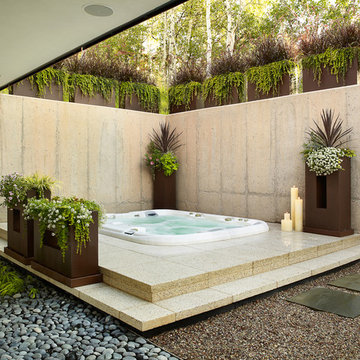Piscine moderne rettangolari - Foto e idee
Filtra anche per:
Budget
Ordina per:Popolari oggi
21 - 40 di 10.595 foto
1 di 3
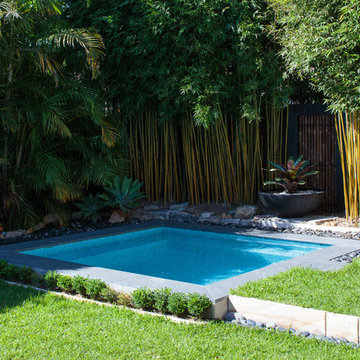
This gorgeous Roseville Plunge Pool combo is nestled into an Asian-inspired corner of a small backyard in Sydney’s Upper North Shore.
Multi-purpose Plunge and Spa pools are a perfect solution in Sydney when you have a smaller backyard. They provide a refreshing break in the height of summer and warm comfort in winter.
Fully tiled with Ela Fiji files and surrounded with natural, grey Granite, we’re not surprised this plunge pool won the MBA award for Best Spa in 2017.
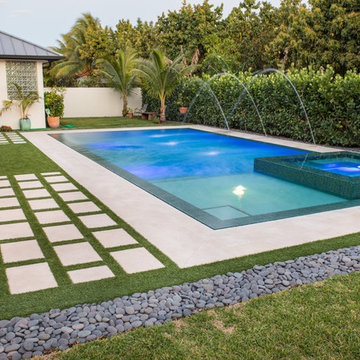
This beautiful pool in Miami Florida features one of a kind landscaping with spa and wet edge! The tile for the pool and spa are beautiful teal colors and the LED lights add extra flavor at night!
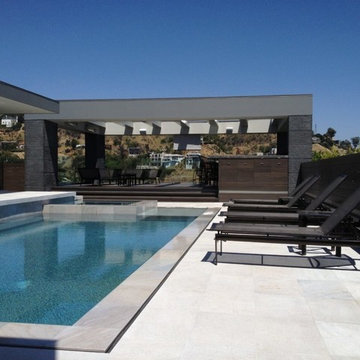
Esempio di una piscina monocorsia minimalista rettangolare di medie dimensioni e dietro casa con una vasca idromassaggio e lastre di cemento
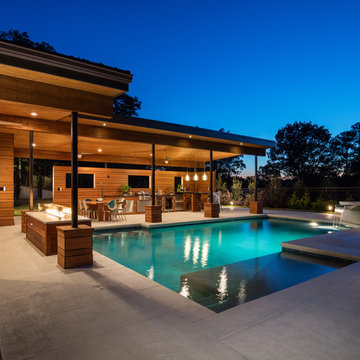
This stunning pool has an Antigua Pebble finish, tanning ledge and 5 bar seats. The L-shaped, open-air cabana houses an outdoor living room with a custom fire table, a large kitchen with stainless steel appliances including a sink, refrigerator, wine cooler and grill, a spacious dining and bar area with leathered granite counter tops and a spa like bathroom with an outdoor shower making it perfect for entertaining both small family cookouts and large parties.
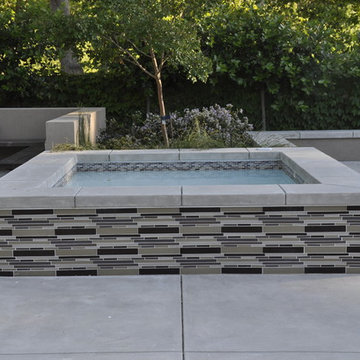
Immagine di una piscina minimalista rettangolare di medie dimensioni e dietro casa con una vasca idromassaggio e lastre di cemento
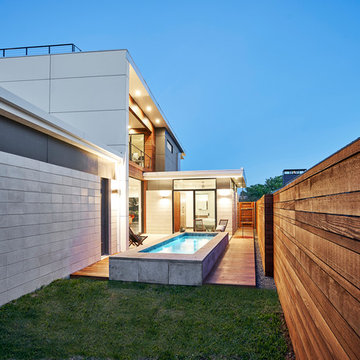
Roy Aguliar
Ispirazione per una piscina monocorsia moderna rettangolare di medie dimensioni e nel cortile laterale con pedane
Ispirazione per una piscina monocorsia moderna rettangolare di medie dimensioni e nel cortile laterale con pedane
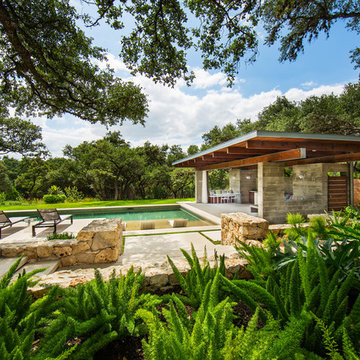
This is a wonderful lap pool that has a taste of modern with the clean lines and cement cabana that also has a flair of the rustic with wood beams and a hill country stone bench. It also has a simple grass lawn that has very large planters as signature statements to once again give it a modern feel. Photography by Vernon Wentz of Ad Imagery
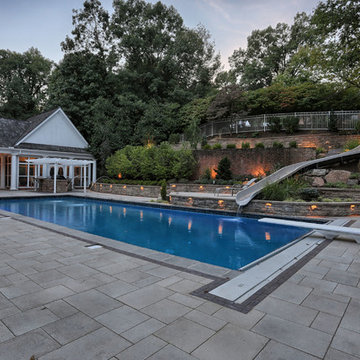
This paver project was part of a renovation of an existing in-ground swimming pool in disrepair. Working closely with our friends at Aquavisions, the pool and it's surroundings were renovated to include an automated cover and deck water jets. The pool now acts as the centerpiece of this stunning terraced backyard fit for entertaining and relaxation alike.
Working with the existing brick-faced retaining walls sitting high above the pool deck, the Hummel's team got to work building new mosaic style walls using Techo-Bloc's Baltimore wall in two sizes.
The pool patio features the clean lines of the Umbriano paver from Unilock with a Copthorne border. Lush plantings soften the hard lines of the pool and masonry work. To set the ambience, a landscape lighting system was installed, uplighting features across the terraces, as well as the hardscaping itself.
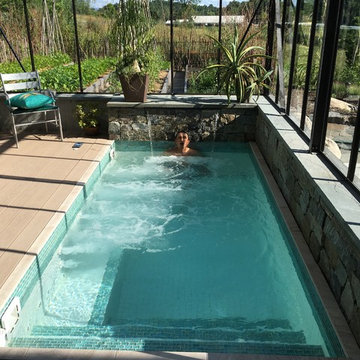
The spa is cool in the summer and warm in the winter. A very energy efficient design, the salt-water spa holds 1200 gallons, is heated with solar electricity from the house PV, and the tub is insulated with a 6" cover in winter. photo: Rebecca Lindenmeyr
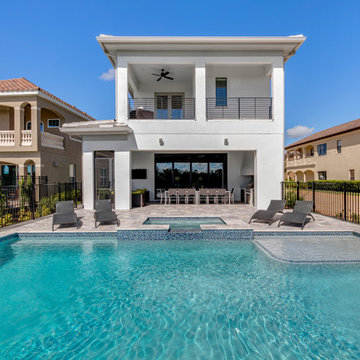
The view of the pool is the ideal vacation retreat. With woven chaise lounges, and an underground hot tub this is the perfect location to sit back and relax. The covered patio includes a summer kitchen, casual dining area and lounge seating.
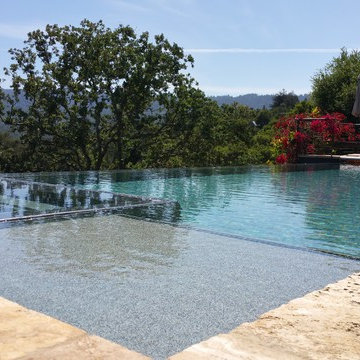
Esempio di una grande piscina a sfioro infinito minimalista rettangolare dietro casa con una dépendance a bordo piscina e piastrelle

Small space, outdoor living in West Hollywood, CA
Esempio di una piccola piscina monocorsia moderna rettangolare dietro casa con una vasca idromassaggio e pavimentazioni in cemento
Esempio di una piccola piscina monocorsia moderna rettangolare dietro casa con una vasca idromassaggio e pavimentazioni in cemento
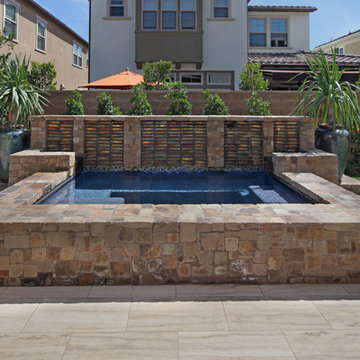
Esempio di una grande piscina moderna rettangolare dietro casa con una vasca idromassaggio e pavimentazioni in pietra naturale
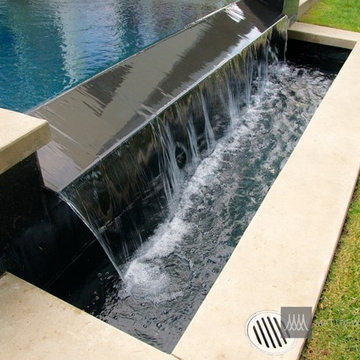
This modern landscape features a minimal planting schematic featuring Agave Americana and Dwarf Sabal Palmetto. The plantings, while simple, are refined and sophisticated, echoing the architecture of this classic modern home. The backyard features a large covered terrace, outdoor kitchen, and negative edge swimming pool.
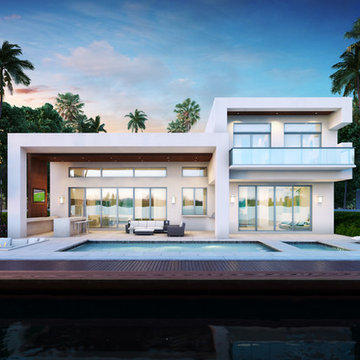
Immagine di una piscina monocorsia minimalista rettangolare di medie dimensioni e dietro casa con una vasca idromassaggio e pavimentazioni in cemento
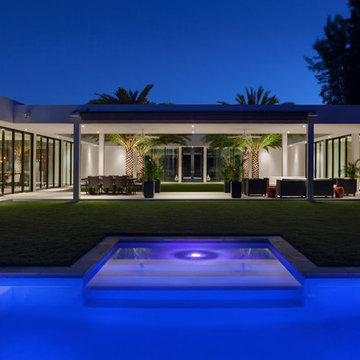
©Edward Butera / ibi designs / Boca Raton, Florida
Ispirazione per un'ampia piscina minimalista rettangolare dietro casa
Ispirazione per un'ampia piscina minimalista rettangolare dietro casa
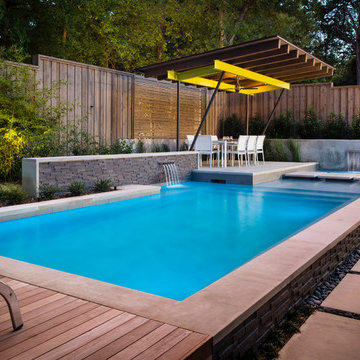
The planning phase of this modern retreat was an intense collaboration that took place over the course of more than two years. While the initial design concept exceeded the clients' expectations, it also exceeded their budget beyond the point of comfort.
The next several months were spent modifying the design, in attempts to lower the budget. Ultimately, the decision was made that they would hold off on the project until they could budget for the original design, rather than compromising the vision.
About a year later, we repeated that same process, which resulted in the same outcome. After another year-long hiatus, we met once again. We revisited design thoughts, each of us bringing to the table new ideas and options.
Each thought simply solidified the fact that the initial vision was absolutely what we all wanted to see come to fruition, and the decision was finally made to move forward.
The main challenge of the site was elevation. The Southeast corner of the lot stands 5'6" above the threshold of the rear door, while the Northeast corner dropped a full 2' below the threshold of the door.
The backyard was also long and narrow, sloping side-to-side and toward the house. The key to the design concept was to deftly place the project into the slope and utilize the elevation changes, without allowing them to dominate the yard, or overwhelm the senses.
The unseen challenge on this project came in the form of hitting every underground issue possible. We had to relocate the sewer main, the gas line, and the electrical service; and since rock was sitting about 6" below the surface, all of these had to be chiseled through many feet of dense rock, adding to our projected timeline and budget.
As you enter the space, your first stop is an outdoor living area. Smooth finished concrete, colored to match the 'Leuder' limestone coping, has a subtle saw-cut pattern aligned with the edges of the recessed fire pit.
In small spaces, it is important to consider a multi-purpose approach. So, the recessed fire pit has been fitted with an aluminum cover that allows our client to set up tables and chairs for entertaining, right over the top of the fire pit.
From here, it;s two steps up to the pool elevation, and the floating 'Leuder' limestone stepper pads that lead across the pool and hide the dam wall of the flush spa.
The main retaining wall to the Southeast is a poured concrete wall with an integrated sheer descent waterfall into the spa. To bring in some depth and texture, a 'Brownstone' ledgestone was used to face both the dropped beam on the pool, and the raised beam of the water feature wall.
The main water feature is comprised of five custom made stainless steel scuppers, supplied by a dedicated booster pump.
Colored concrete stepper pads lead to the 'Ipe' wood deck at the far end of the pool. The placement of this wood deck allowed us to minimize our use of retaining walls on the Northeast end of the yard, since it drops off over three feet below the elevation of the pool beam.
One of the most unique features on this project has to be the structure over the dining area. With a unique combination of steel and wood, the clean modern aesthetic of this structure creates a visual stamp in the space that standard structure could not accomplish.
4" steel posts, painted charcoal grey, are set on an angle, 4' into the bedrock, to anchor the structure. Steel I-beams painted in green-yellow color--aptly called "frolic"--act as the base to the hefty cedar rafters of the roof structure, which has a slight pitch toward the rear.
A hidden gutter on the back of the roof sends water down a copper rain chain, and into the drainage system. The backdrop for both this dining area , as well as the living area, is the horizontal screen panel, created with alternating sizes of cedar planks, stained to a calm hue of dove grey.
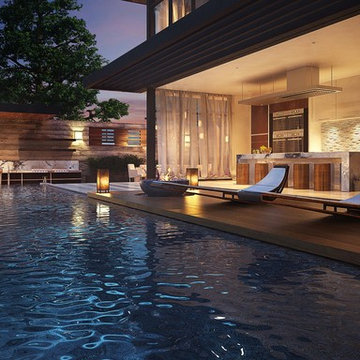
Idee per una grande piscina a sfioro infinito moderna rettangolare dietro casa con piastrelle
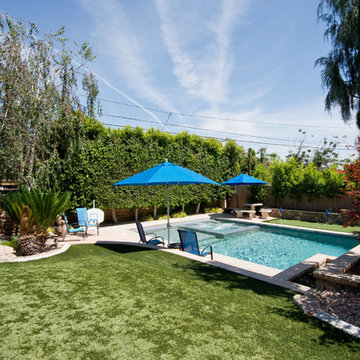
Ispirazione per una grande piscina monocorsia moderna rettangolare dietro casa con una vasca idromassaggio e lastre di cemento
Piscine moderne rettangolari - Foto e idee
2
