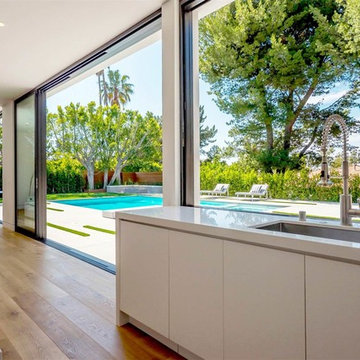Piscine moderne - Foto e idee
Filtra anche per:
Budget
Ordina per:Popolari oggi
21 - 40 di 4.292 foto
1 di 3
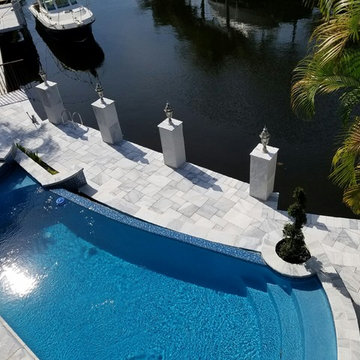
Carrera White Marble Pool Deck Pavers in French Pattern. Non-Slip Texture
Immagine di una grande piscina monocorsia minimalista rettangolare dietro casa con pavimentazioni in pietra naturale e una vasca idromassaggio
Immagine di una grande piscina monocorsia minimalista rettangolare dietro casa con pavimentazioni in pietra naturale e una vasca idromassaggio
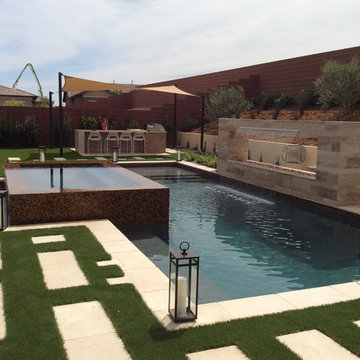
Esempio di una piscina minimalista personalizzata di medie dimensioni e dietro casa con fontane e pavimentazioni in pietra naturale
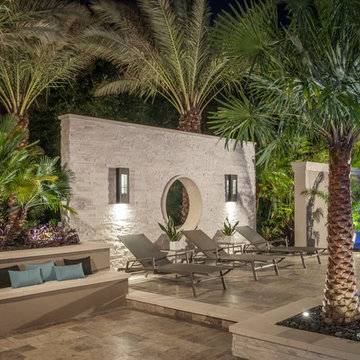
Situated below towering palms on a tumbled travertine paver deck is a beautiful pool-side lounging area. Whether enjoyed by day or night, the area’s appointments include multiple contemporary chaise lounges positioned near a textural Norstone stone wall. Following the overall project’s circular theme, a 4’ diameter round opening within the lounge area wall offers a view into an outdoor hearth and sculpture hide away. An adjacent stone bench is featured on one of the raised natural planting structures. The eighteen inch high seat bench was cladded with stucco and painted to match the house.
Photography by Joe Traina
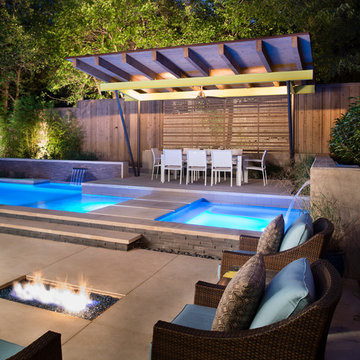
The planning phase of this modern retreat was an intense collaboration that took place over the course of more than two years. While the initial design concept exceeded the clients' expectations, it also exceeded their budget beyond the point of comfort.
The next several months were spent modifying the design, in attempts to lower the budget. Ultimately, the decision was made that they would hold off on the project until they could budget for the original design, rather than compromising the vision.
About a year later, we repeated that same process, which resulted in the same outcome. After another year-long hiatus, we met once again. We revisited design thoughts, each of us bringing to the table new ideas and options.
Each thought simply solidified the fact that the initial vision was absolutely what we all wanted to see come to fruition, and the decision was finally made to move forward.
The main challenge of the site was elevation. The Southeast corner of the lot stands 5'6" above the threshold of the rear door, while the Northeast corner dropped a full 2' below the threshold of the door.
The backyard was also long and narrow, sloping side-to-side and toward the house. The key to the design concept was to deftly place the project into the slope and utilize the elevation changes, without allowing them to dominate the yard, or overwhelm the senses.
The unseen challenge on this project came in the form of hitting every underground issue possible. We had to relocate the sewer main, the gas line, and the electrical service; and since rock was sitting about 6" below the surface, all of these had to be chiseled through many feet of dense rock, adding to our projected timeline and budget.
As you enter the space, your first stop is an outdoor living area. Smooth finished concrete, colored to match the 'Leuder' limestone coping, has a subtle saw-cut pattern aligned with the edges of the recessed fire pit.
In small spaces, it is important to consider a multi-purpose approach. So, the recessed fire pit has been fitted with an aluminum cover that allows our client to set up tables and chairs for entertaining, right over the top of the fire pit.
From here, it;s two steps up to the pool elevation, and the floating 'Leuder' limestone stepper pads that lead across the pool and hide the dam wall of the flush spa.
The main retaining wall to the Southeast is a poured concrete wall with an integrated sheer descent waterfall into the spa. To bring in some depth and texture, a 'Brownstone' ledgestone was used to face both the dropped beam on the pool, and the raised beam of the water feature wall.
The main water feature is comprised of five custom made stainless steel scuppers, supplied by a dedicated booster pump.
Colored concrete stepper pads lead to the 'Ipe' wood deck at the far end of the pool. The placement of this wood deck allowed us to minimize our use of retaining walls on the Northeast end of the yard, since it drops off over three feet below the elevation of the pool beam.
One of the most unique features on this project has to be the structure over the dining area. With a unique combination of steel and wood, the clean modern aesthetic of this structure creates a visual stamp in the space that standard structure could not accomplish.
4" steel posts, painted charcoal grey, are set on an angle, 4' into the bedrock, to anchor the structure. Steel I-beams painted in green-yellow color--aptly called "frolic"--act as the base to the hefty cedar rafters of the roof structure, which has a slight pitch toward the rear.
A hidden gutter on the back of the roof sends water down a copper rain chain, and into the drainage system. The backdrop for both this dining area , as well as the living area, is the horizontal screen panel, created with alternating sizes of cedar planks, stained to a calm hue of dove grey.
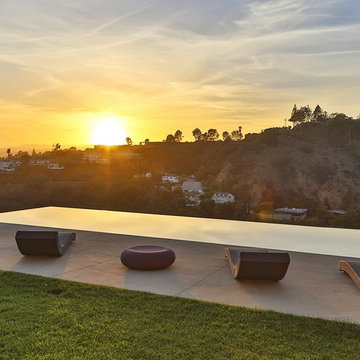
Foto di una grande piscina a sfioro infinito minimalista rettangolare dietro casa
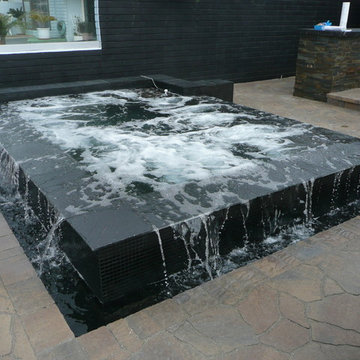
Beautiful spool set in the back porch of a Long Beach Canal residency. Includes power jets, endless spill way and a beautiful deck to complete it.
Immagine di una piccola piscina moderna rettangolare dietro casa con una vasca idromassaggio e cemento stampato
Immagine di una piccola piscina moderna rettangolare dietro casa con una vasca idromassaggio e cemento stampato
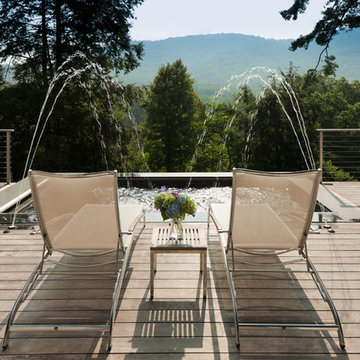
John Warner
Idee per una piscina minimalista rettangolare di medie dimensioni e dietro casa con una vasca idromassaggio e pedane
Idee per una piscina minimalista rettangolare di medie dimensioni e dietro casa con una vasca idromassaggio e pedane
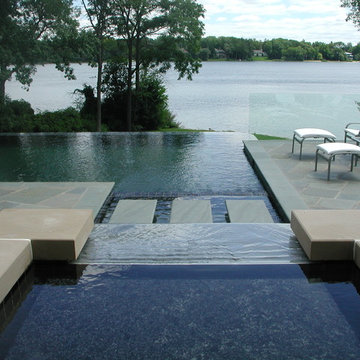
This gorgeous custom built pool deck was designed and Installed by Landscape Architect, Gary Roberts, of Great Oaks Landscape Associates Inc. This state-of-the-art pool patio was built on a lakeside property in Oakland Township, Michigan.
The negative edge pool creates the feeling that the pool is an extension of the lake. The pool deck and water features create an eye-catching environment which is unparalleled to standard landscape architecture. The bluestone steps uniquely connect the negative edge pool to the pool deck/spa while creating a functional path to both sides of the patio. The spa is bordered by fountain features cascading into the pool. This elegantly crafted pool deck transformed the backyard into a luxurious relaxing outdoor environment redefining the word elegance.
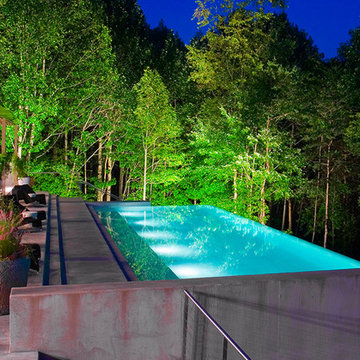
Dimitri Ganas
Immagine di una grande piscina a sfioro infinito minimalista rettangolare dietro casa con una dépendance a bordo piscina e lastre di cemento
Immagine di una grande piscina a sfioro infinito minimalista rettangolare dietro casa con una dépendance a bordo piscina e lastre di cemento
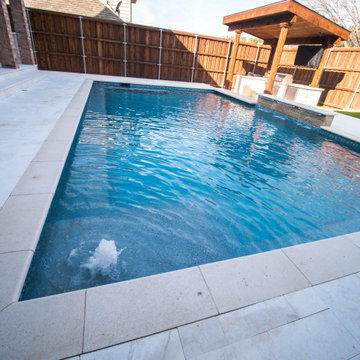
Complete outdoor entertainment cent, custom built by Selah Pools. You Dream it, We Build it...
Foto di una piscina a sfioro infinito moderna personalizzata di medie dimensioni e davanti casa con una dépendance a bordo piscina e pavimentazioni in cemento
Foto di una piscina a sfioro infinito moderna personalizzata di medie dimensioni e davanti casa con una dépendance a bordo piscina e pavimentazioni in cemento
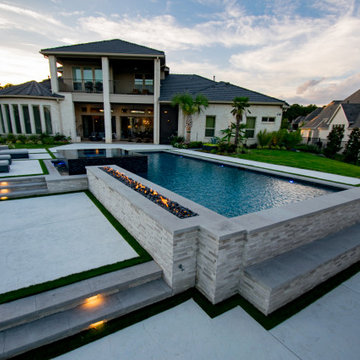
Beautiful modern pool project in Southlake, TX designed by Mike Farley. It has a large cabana with a outdoor kitchen and fireplace. The hillside was terraced to create different gathering areas. The desire for great water features resulted in the back of the fire feature creating an awesome sound with a water wall and the cabana bench back created a spot for the sheer descents. The lush tropical plantings accented with raised planters and synthetic grass provide privacy with the neighbors and will grow into paradise. Constructed by Claffey Pools and landscape by Joey Designs. Photo by Mike Farley.
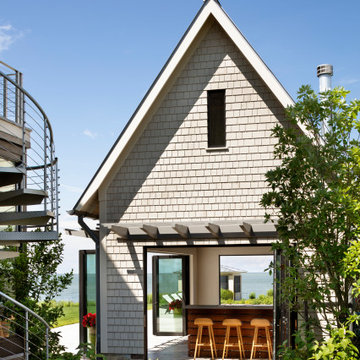
Immagine di una grande piscina moderna rettangolare dietro casa con una dépendance a bordo piscina e pavimentazioni in cemento
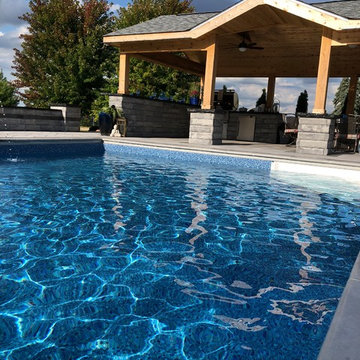
Perfect outdoor living space to entertain family and friends
Idee per una grande piscina minimalista rettangolare dietro casa con pavimentazioni in cemento
Idee per una grande piscina minimalista rettangolare dietro casa con pavimentazioni in cemento
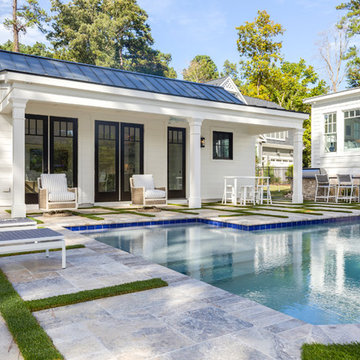
Jonathan Edwards Media
Foto di una grande piscina naturale minimalista personalizzata dietro casa con una dépendance a bordo piscina e pavimentazioni in pietra naturale
Foto di una grande piscina naturale minimalista personalizzata dietro casa con una dépendance a bordo piscina e pavimentazioni in pietra naturale
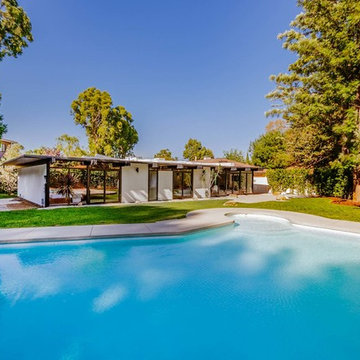
Ispirazione per una grande piscina naturale moderna personalizzata dietro casa con lastre di cemento
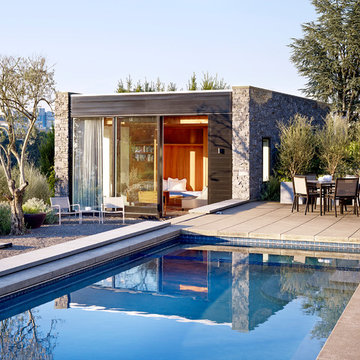
Portland Heights home, designed by Allied Works Architecture. Guest house with Pool.
Photo by Jeremy Bittermann
Ispirazione per una piscina monocorsia moderna rettangolare di medie dimensioni e dietro casa con una dépendance a bordo piscina e graniglia di granito
Ispirazione per una piscina monocorsia moderna rettangolare di medie dimensioni e dietro casa con una dépendance a bordo piscina e graniglia di granito
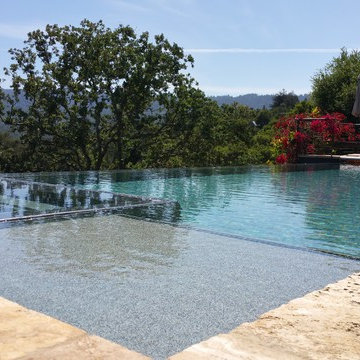
Esempio di una grande piscina a sfioro infinito minimalista rettangolare dietro casa con una dépendance a bordo piscina e piastrelle
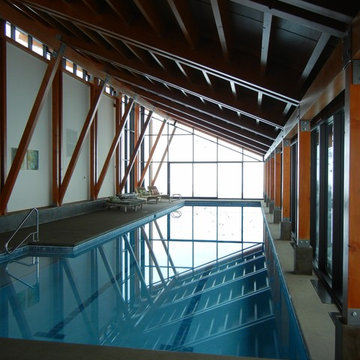
Pool with beamed ceiling:
Set in a remote district just outside Halfway, Oregon, this working ranch required a water reserve for fire fighting for the newly constructed ranch house. This pragmatic requirement was the catalyst for the unique design approach — having the water reserve serve a dual purpose: fitness and firefighting. Borrowing from the surrounding landscape, two masses — one gabled mass and one shed form — are skewed to each other, recalling the layered hills that surround the home. Internally, the two masses give way to an open, unencumbered space. The use of wood timbers, so fitting for this setting, forms the rhythm to the design, with glass infill opening the space to the surrounding landscape. The calm blue pool brings all of these elements together, serving as a complement to the green prairie in summer and the snow-covered hills in winter.
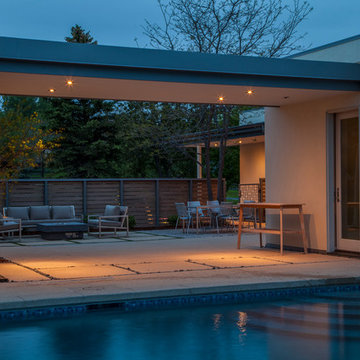
Winger Photography
Idee per una grande piscina monocorsia moderna rettangolare dietro casa con pavimentazioni in cemento
Idee per una grande piscina monocorsia moderna rettangolare dietro casa con pavimentazioni in cemento
Piscine moderne - Foto e idee
2
