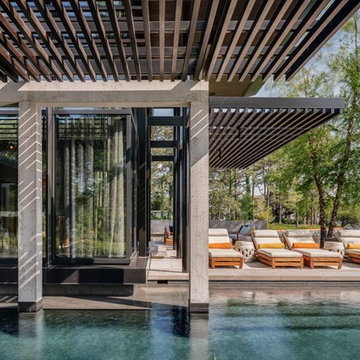Piscine moderne con lastre di cemento - Foto e idee
Filtra anche per:
Budget
Ordina per:Popolari oggi
21 - 40 di 2.321 foto
1 di 3
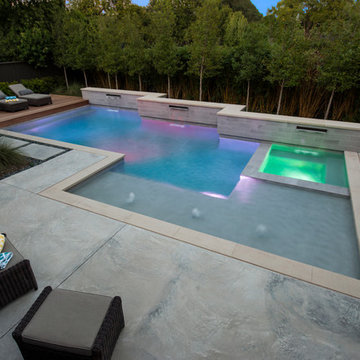
Esempio di una piscina monocorsia minimalista personalizzata di medie dimensioni e dietro casa con una vasca idromassaggio e lastre di cemento
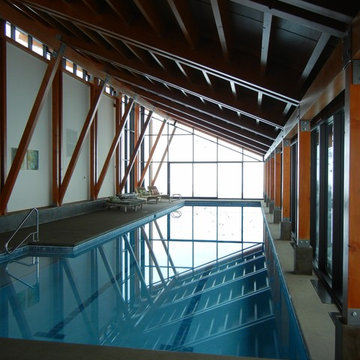
Pool with beamed ceiling:
Set in a remote district just outside Halfway, Oregon, this working ranch required a water reserve for fire fighting for the newly constructed ranch house. This pragmatic requirement was the catalyst for the unique design approach — having the water reserve serve a dual purpose: fitness and firefighting. Borrowing from the surrounding landscape, two masses — one gabled mass and one shed form — are skewed to each other, recalling the layered hills that surround the home. Internally, the two masses give way to an open, unencumbered space. The use of wood timbers, so fitting for this setting, forms the rhythm to the design, with glass infill opening the space to the surrounding landscape. The calm blue pool brings all of these elements together, serving as a complement to the green prairie in summer and the snow-covered hills in winter.
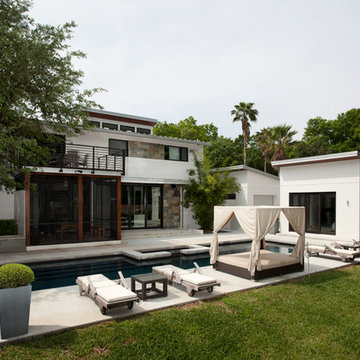
Scott Smith Photography
Immagine di una piscina monocorsia moderna rettangolare dietro casa con una dépendance a bordo piscina e lastre di cemento
Immagine di una piscina monocorsia moderna rettangolare dietro casa con una dépendance a bordo piscina e lastre di cemento
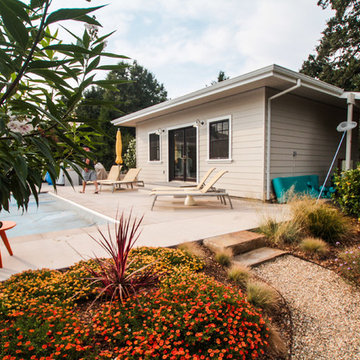
This beautiful 600 sqft pool house in Glen Ellen, Sonoma county CA, is the right mix of pool party ready, office chic, and guest house. Kassidy Love Photography
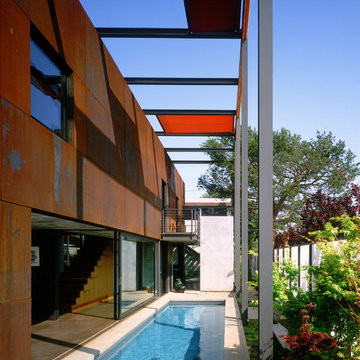
Lap pool on the west side yard with sliding doors to open up to the living-dining area. (Photo: Erhard Pfeiffer)
Ispirazione per una piscina monocorsia minimalista rettangolare nel cortile laterale con lastre di cemento
Ispirazione per una piscina monocorsia minimalista rettangolare nel cortile laterale con lastre di cemento
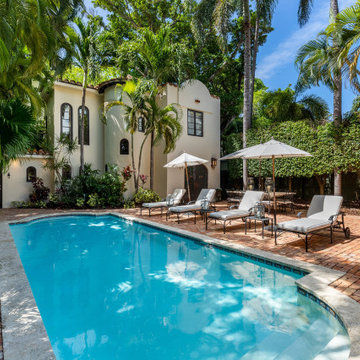
Welcome to our project showcase, where luxury meets comfort and style in every detail. Picture yourself lounging on a sleek swimming lounge chair under the shade of a stylish umbrella, surrounded by vibrant greenery and swaying palm trees. Through the expansive glass windows and steel doors, the warm Florida sunlight floods into your space, illuminating the brick block floor beneath your feet.
In this picturesque setting, the blue sky above reflects in the crystal-clear waters of your backyard swimming pool, creating a serene oasis right in the heart of Clearwater, FL. From the bustling city of Tampa to the tranquil neighborhood of 33756, our expert team brings innovative remodeling ideas and interior concepts to life.
Whether you're dreaming of a modern house with floor-to-ceiling glass windows or envisioning a cozy home addition with custom steel tables and chairs, our general contracting services ensure seamless execution from concept to completion. Let us transform your space into a personalized sanctuary, where ceiling lights twinkle like stars overhead and every corner reflects your unique style and personality.
Welcome to a world where luxury meets functionality, where the beauty of nature blends seamlessly with modern design. Welcome to your dream home, brought to life by our team of dedicated professionals at Houzz.
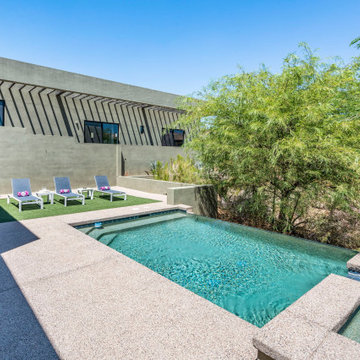
Ispirazione per una piccola piscina a sfioro infinito moderna a "L" dietro casa con una vasca idromassaggio e lastre di cemento
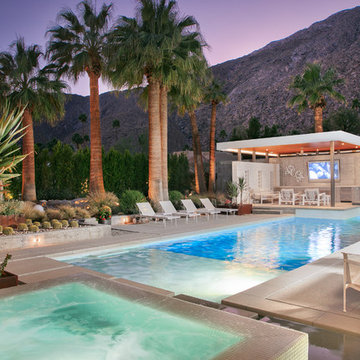
Immagine di una grande piscina a sfioro infinito moderna rettangolare dietro casa con una dépendance a bordo piscina e lastre di cemento
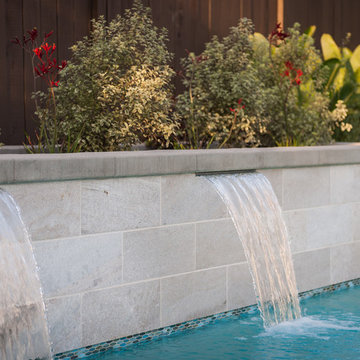
Idee per una piscina naturale moderna a "C" di medie dimensioni e dietro casa con una vasca idromassaggio e lastre di cemento
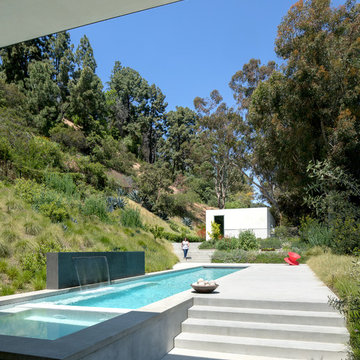
A small light-filled structure that doubles as a project studio and guest house anchors the north end of the site. In between, a pool courtyard and gardens occupy the heart of the site. (Photography by Jeremy Bitterman.)
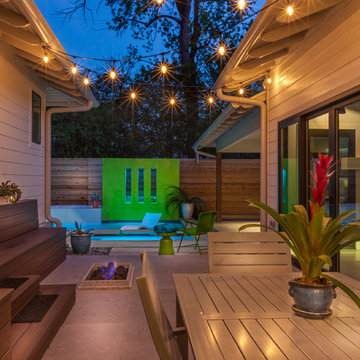
Design by Randy Angell Designs
Pool & spa build by Pool Environments
Patio build out by Key Residential
Landscaping by Jason Osterberger Designs
Ispirazione per una piscina moderna a "L" di medie dimensioni e dietro casa con lastre di cemento
Ispirazione per una piscina moderna a "L" di medie dimensioni e dietro casa con lastre di cemento
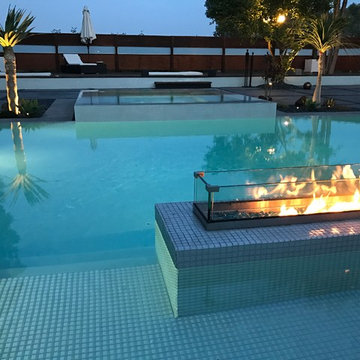
Idee per una piscina a sfioro infinito moderna a "L" di medie dimensioni e dietro casa con fontane e lastre di cemento
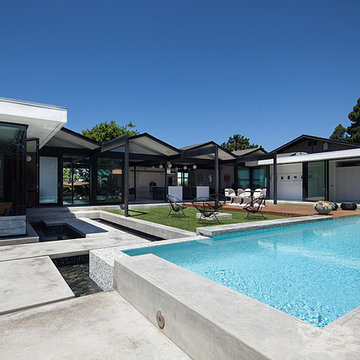
Chang Kyun Kim
Immagine di una piscina monocorsia minimalista rettangolare di medie dimensioni e dietro casa con lastre di cemento
Immagine di una piscina monocorsia minimalista rettangolare di medie dimensioni e dietro casa con lastre di cemento
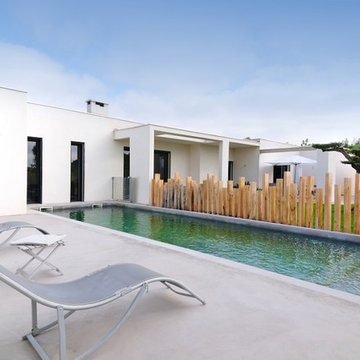
Hugo Da Costa
Esempio di una piscina monocorsia moderna rettangolare dietro casa e di medie dimensioni con lastre di cemento
Esempio di una piscina monocorsia moderna rettangolare dietro casa e di medie dimensioni con lastre di cemento
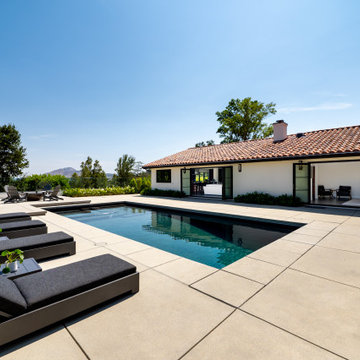
Taking in the panoramic views of this Modern Mediterranean Resort while dipping into its luxurious pool feels like a getaway tucked into the hills of Westlake Village. Although, this home wasn’t always so inviting. It originally had the view to impress guests but no space to entertain them.
One day, the owners ran into a sign that it was time to remodel their home. Quite literally, they were walking around their neighborhood and saw a JRP Design & Remodel sign in someone’s front yard.
They became our clients, and our architects drew up a new floorplan for their home. It included a massive addition to the front and a total reconfiguration to the backyard. These changes would allow us to create an entry, expand the small living room, and design an outdoor living space in the backyard. There was only one thing standing in the way of all of this – a mountain formed out of solid rock. Our team spent extensive time chipping away at it to reconstruct the home’s layout. Like always, the hard work was all worth it in the end for our clients to have their dream home!
Luscious landscaping now surrounds the new addition to the front of the home. Its roof is topped with red clay Spanish tiles, giving it a Mediterranean feel. Walking through the iron door, you’re welcomed by a new entry where you can see all the way through the home to the backyard resort and all its glory, thanks to the living room’s LaCantina bi-fold door.
A transparent fence lining the back of the property allows you to enjoy the hillside view without any obstruction. Within the backyard, a 38-foot long, deep blue modernized pool gravitates you to relaxation. The Baja shelf inside it is a tempting spot to lounge in the water and keep cool, while the chairs nearby provide another option for leaning back and soaking up the sun.
On a hot day or chilly night, guests can gather under the sheltered outdoor living space equipped with ceiling fans and heaters. This space includes a kitchen with Stoneland marble countertops and a 42-inch Hestan barbeque. Next to it, a long dining table awaits a feast. Additional seating is available by the TV and fireplace.
From the various entertainment spots to the open layout and breathtaking views, it’s no wonder why the owners love to call their home a “Modern Mediterranean Resort.”
Photographer: Andrew Orozco
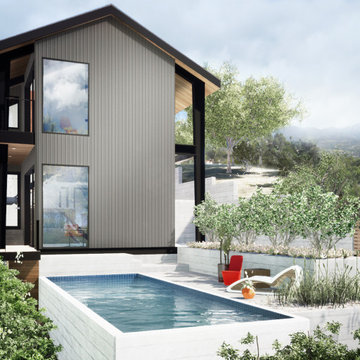
This hillside house in Los Angeles uses pre-fabricated steel construction to save on time, reduce construction waste and create a dramatic appearance by exposing the structure on the inside and exterior. The Livingroom overlooks the pool that stretches along the ridge.
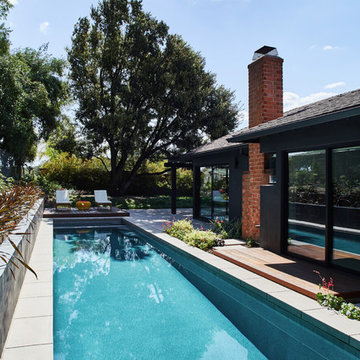
Pool at backyard
Landscape design by Meg Rushing Coffee
Photo by Dan Arnold
Esempio di una piscina monocorsia minimalista rettangolare di medie dimensioni e dietro casa con lastre di cemento
Esempio di una piscina monocorsia minimalista rettangolare di medie dimensioni e dietro casa con lastre di cemento
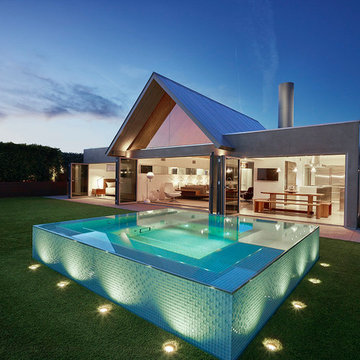
Benny Chan
Idee per una piscina fuori terra moderna rettangolare di medie dimensioni e dietro casa con lastre di cemento
Idee per una piscina fuori terra moderna rettangolare di medie dimensioni e dietro casa con lastre di cemento
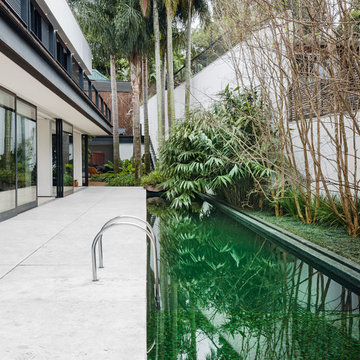
Foto di una piccola piscina monocorsia minimalista rettangolare dietro casa con lastre di cemento
Piscine moderne con lastre di cemento - Foto e idee
2
