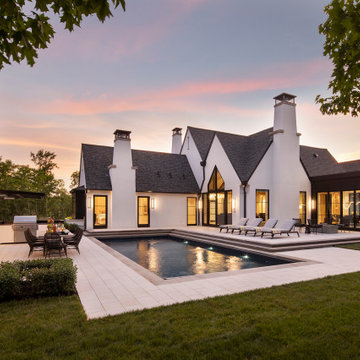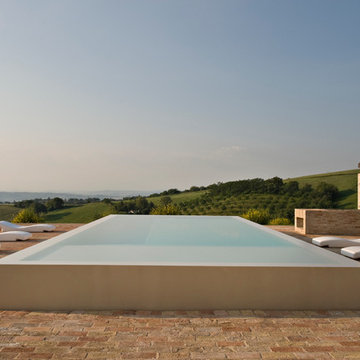Piscine marroni - Foto e idee
Filtra anche per:
Budget
Ordina per:Popolari oggi
1 - 20 di 1.082 foto
1 di 3
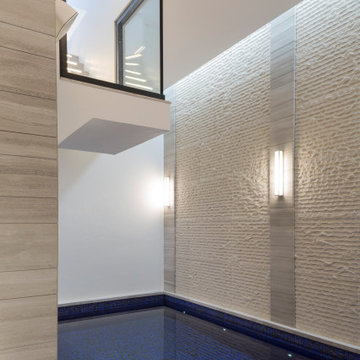
Foto di una piccola piscina coperta naturale design rettangolare con pavimentazioni in pietra naturale
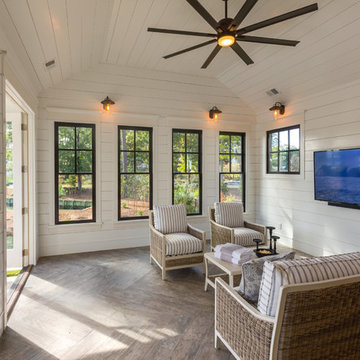
Jonathan Edwards Media
Foto di una grande piscina naturale minimalista personalizzata dietro casa con una dépendance a bordo piscina e pavimentazioni in pietra naturale
Foto di una grande piscina naturale minimalista personalizzata dietro casa con una dépendance a bordo piscina e pavimentazioni in pietra naturale
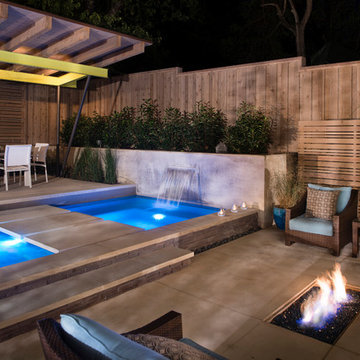
The planning phase of this modern retreat was an intense collaboration that took place over the course of more than two years. While the initial design concept exceeded the clients' expectations, it also exceeded their budget beyond the point of comfort.
The next several months were spent modifying the design, in attempts to lower the budget. Ultimately, the decision was made that they would hold off on the project until they could budget for the original design, rather than compromising the vision.
About a year later, we repeated that same process, which resulted in the same outcome. After another year-long hiatus, we met once again. We revisited design thoughts, each of us bringing to the table new ideas and options.
Each thought simply solidified the fact that the initial vision was absolutely what we all wanted to see come to fruition, and the decision was finally made to move forward.
The main challenge of the site was elevation. The Southeast corner of the lot stands 5'6" above the threshold of the rear door, while the Northeast corner dropped a full 2' below the threshold of the door.
The backyard was also long and narrow, sloping side-to-side and toward the house. The key to the design concept was to deftly place the project into the slope and utilize the elevation changes, without allowing them to dominate the yard, or overwhelm the senses.
The unseen challenge on this project came in the form of hitting every underground issue possible. We had to relocate the sewer main, the gas line, and the electrical service; and since rock was sitting about 6" below the surface, all of these had to be chiseled through many feet of dense rock, adding to our projected timeline and budget.
As you enter the space, your first stop is an outdoor living area. Smooth finished concrete, colored to match the 'Leuder' limestone coping, has a subtle saw-cut pattern aligned with the edges of the recessed fire pit.
In small spaces, it is important to consider a multi-purpose approach. So, the recessed fire pit has been fitted with an aluminum cover that allows our client to set up tables and chairs for entertaining, right over the top of the fire pit.
From here, it;s two steps up to the pool elevation, and the floating 'Leuder' limestone stepper pads that lead across the pool and hide the dam wall of the flush spa.
The main retaining wall to the Southeast is a poured concrete wall with an integrated sheer descent waterfall into the spa. To bring in some depth and texture, a 'Brownstone' ledgestone was used to face both the dropped beam on the pool, and the raised beam of the water feature wall.
The main water feature is comprised of five custom made stainless steel scuppers, supplied by a dedicated booster pump.
Colored concrete stepper pads lead to the 'Ipe' wood deck at the far end of the pool. The placement of this wood deck allowed us to minimize our use of retaining walls on the Northeast end of the yard, since it drops off over three feet below the elevation of the pool beam.
One of the most unique features on this project has to be the structure over the dining area. With a unique combination of steel and wood, the clean modern aesthetic of this structure creates a visual stamp in the space that standard structure could not accomplish.
4" steel posts, painted charcoal grey, are set on an angle, 4' into the bedrock, to anchor the structure. Steel I-beams painted in green-yellow color--aptly called "frolic"--act as the base to the hefty cedar rafters of the roof structure, which has a slight pitch toward the rear.
A hidden gutter on the back of the roof sends water down a copper rain chain, and into the drainage system. The backdrop for both this dining area , as well as the living area, is the horizontal screen panel, created with alternating sizes of cedar planks, stained to a calm hue of dove grey.
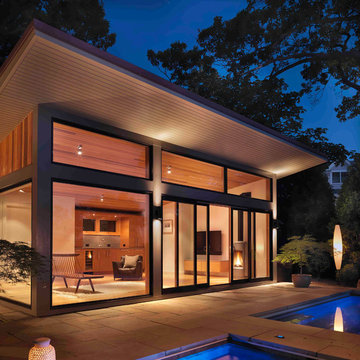
Beautiful shot of this pool house at night. Architecture by Flavin Architects LLC
Immagine di una piscina naturale design rettangolare di medie dimensioni e dietro casa con una dépendance a bordo piscina
Immagine di una piscina naturale design rettangolare di medie dimensioni e dietro casa con una dépendance a bordo piscina
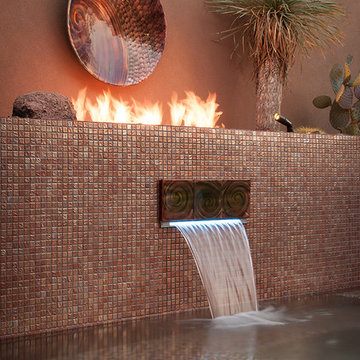
Mark Boisclair
Immagine di una grande piscina a sfioro infinito design personalizzata dietro casa con fontane e piastrelle
Immagine di una grande piscina a sfioro infinito design personalizzata dietro casa con fontane e piastrelle
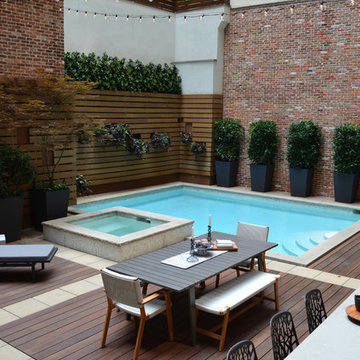
Jeffrey Erb
Esempio di una piccola piscina contemporanea rettangolare dietro casa con una vasca idromassaggio e pedane
Esempio di una piccola piscina contemporanea rettangolare dietro casa con una vasca idromassaggio e pedane

Esempio di una grande piscina monocorsia minimalista rettangolare dietro casa con lastre di cemento

A natural pool setting creates a oasis in the midst of a busy neighborhood.
Esempio di una piccola piscina naturale classica personalizzata dietro casa con una vasca idromassaggio
Esempio di una piccola piscina naturale classica personalizzata dietro casa con una vasca idromassaggio
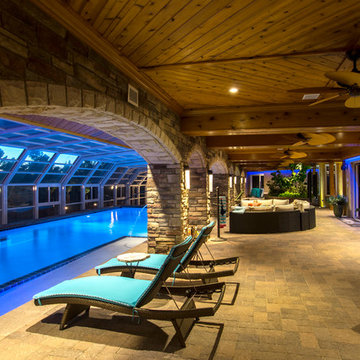
A swimming pool covered by a glazed retractable enclosure was added to this existing residence south-east of Parker, CO. A 3000 square foot deck is on the upper level reached by curving steel stairways on each end. The addition and the existing house received cultured stone veneer with limestone trim on the arches.
Tongue and groove knotty cedar planks on the ceiling and beams add visual warmth. Color changing LED light coves provide a fun touch. A hot tub can be seen on the right with living plants in the planter in the distance.
Robert R. Larsen, A.I.A. Photo
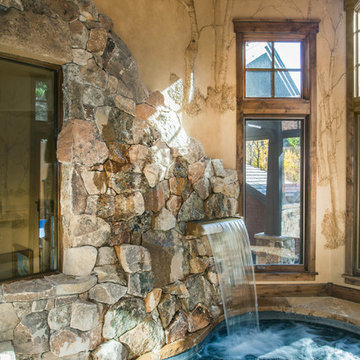
Interior hot tub room with faux finished walls, natural stone, an interior waterfall and windows to both the outside and viewable from inside the home.
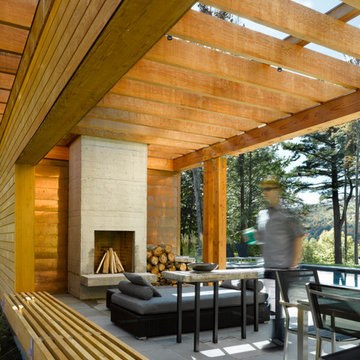
Westphalen Photography
Esempio di una grande piscina monocorsia minimalista rettangolare dietro casa con una dépendance a bordo piscina e pavimentazioni in pietra naturale
Esempio di una grande piscina monocorsia minimalista rettangolare dietro casa con una dépendance a bordo piscina e pavimentazioni in pietra naturale
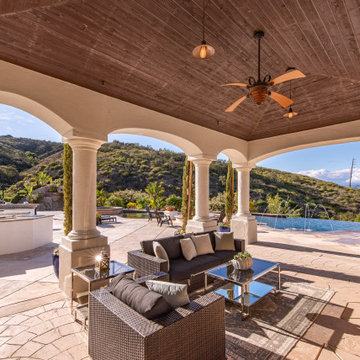
Nestled at the top of the prestigious Enclave neighborhood established in 2006, this privately gated and architecturally rich Hacienda estate lacks nothing. Situated at the end of a cul-de-sac on nearly 4 acres and with approx 5,000 sqft of single story luxurious living, the estate boasts a Cabernet vineyard of 120+/- vines and manicured grounds.
Stroll to the top of what feels like your own private mountain and relax on the Koi pond deck, sink golf balls on the putting green, and soak in the sweeping vistas from the pergola. Stunning views of mountains, farms, cafe lights, an orchard of 43 mature fruit trees, 4 avocado trees, a large self-sustainable vegetable/herb garden and lush lawns. This is the entertainer’s estate you have dreamed of but could never find.
The newer infinity edge saltwater oversized pool/spa features PebbleTek surfaces, a custom waterfall, rock slide, dreamy deck jets, beach entry, and baja shelf –-all strategically positioned to capture the extensive views of the distant mountain ranges (at times snow-capped). A sleek cabana is flanked by Mediterranean columns, vaulted ceilings, stone fireplace & hearth, plus an outdoor spa-like bathroom w/travertine floors, frameless glass walkin shower + dual sinks.
Cook like a pro in the fully equipped outdoor kitchen featuring 3 granite islands consisting of a new built in gas BBQ grill, two outdoor sinks, gas cooktop, fridge, & service island w/patio bar.
Inside you will enjoy your chef’s kitchen with the GE Monogram 6 burner cooktop + grill, GE Mono dual ovens, newer SubZero Built-in Refrigeration system, substantial granite island w/seating, and endless views from all windows. Enjoy the luxury of a Butler’s Pantry plus an oversized walkin pantry, ideal for staying stocked and organized w/everyday essentials + entertainer’s supplies.
Inviting full size granite-clad wet bar is open to family room w/fireplace as well as the kitchen area with eat-in dining. An intentional front Parlor room is utilized as the perfect Piano Lounge, ideal for entertaining guests as they enter or as they enjoy a meal in the adjacent Dining Room. Efficiency at its finest! A mudroom hallway & workhorse laundry rm w/hookups for 2 washer/dryer sets. Dualpane windows, newer AC w/new ductwork, newer paint, plumbed for central vac, and security camera sys.
With plenty of natural light & mountain views, the master bed/bath rivals the amenities of any day spa. Marble clad finishes, include walkin frameless glass shower w/multi-showerheads + bench. Two walkin closets, soaking tub, W/C, and segregated dual sinks w/custom seated vanity. Total of 3 bedrooms in west wing + 2 bedrooms in east wing. Ensuite bathrooms & walkin closets in nearly each bedroom! Floorplan suitable for multi-generational living and/or caretaker quarters. Wheelchair accessible/RV Access + hookups. Park 10+ cars on paver driveway! 4 car direct & finished garage!
Ready for recreation in the comfort of your own home? Built in trampoline, sandpit + playset w/turf. Zoned for Horses w/equestrian trails, hiking in backyard, room for volleyball, basketball, soccer, and more. In addition to the putting green, property is located near Sunset Hills, WoodRanch & Moorpark Country Club Golf Courses. Near Presidential Library, Underwood Farms, beaches & easy FWY access. Ideally located near: 47mi to LAX, 6mi to Westlake Village, 5mi to T.O. Mall. Find peace and tranquility at 5018 Read Rd: Where the outdoor & indoor spaces feel more like a sanctuary and less like the outside world.

Immagine di un'ampia piscina tradizionale dietro casa con una dépendance a bordo piscina
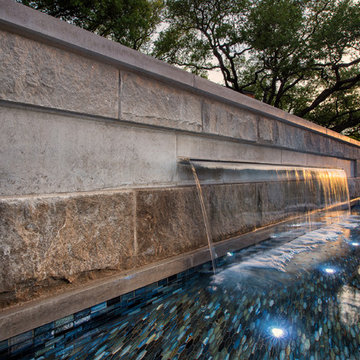
Modern Treehouse Resort in Dallas TX
Immagine di una grande piscina a sfioro infinito minimalista dietro casa
Immagine di una grande piscina a sfioro infinito minimalista dietro casa
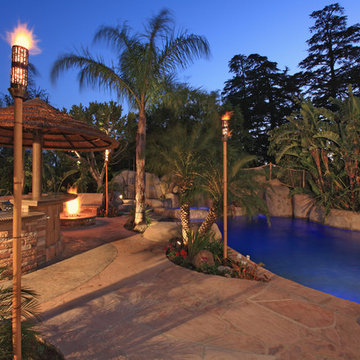
Outdoor bar with palapa, fire pit, and swimming pool
Esempio di una grande piscina naturale tropicale personalizzata dietro casa con un acquascivolo e pavimentazioni in pietra naturale
Esempio di una grande piscina naturale tropicale personalizzata dietro casa con un acquascivolo e pavimentazioni in pietra naturale
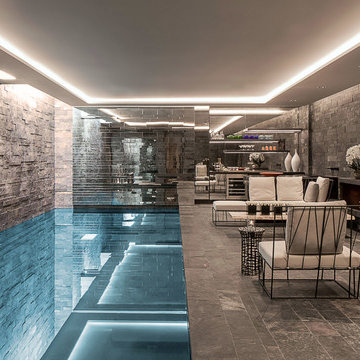
Basement swimming pool and spa with faceted mirror wall and integrated audio system.
Esempio di una piscina coperta classica rettangolare di medie dimensioni
Esempio di una piscina coperta classica rettangolare di medie dimensioni
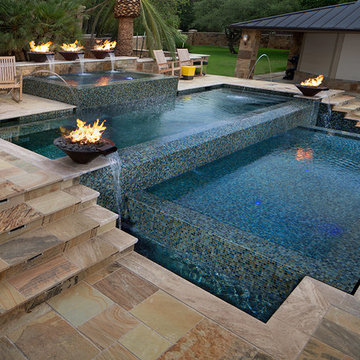
The space at the location for the pool was very limited and flat, so creating a design that was
grandiose for our client without overwhelming the area required creativity. The all-tile pool utilizes
elevations highlighted by multiple negative edges to draw the eye and create aesthetic impact and
dimension to the property. The multiple fire bowls, LED laminar jets, and nicheless LED lights
create a spectacle for evening entertaining throughout the year.
This project won a 2016 GOLD International Design Award.
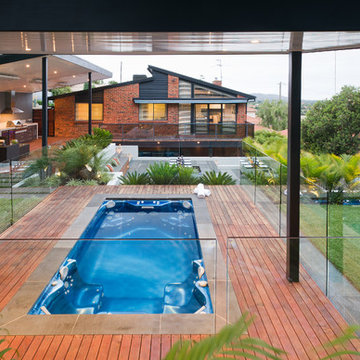
Tim Turner
Idee per una grande piscina minimal rettangolare dietro casa con pedane
Idee per una grande piscina minimal rettangolare dietro casa con pedane
Piscine marroni - Foto e idee
1
