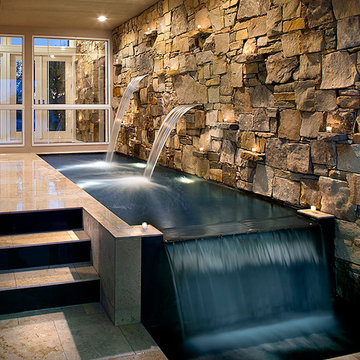Piscine marroni di medie dimensioni - Foto e idee
Filtra anche per:
Budget
Ordina per:Popolari oggi
41 - 60 di 1.751 foto
1 di 3
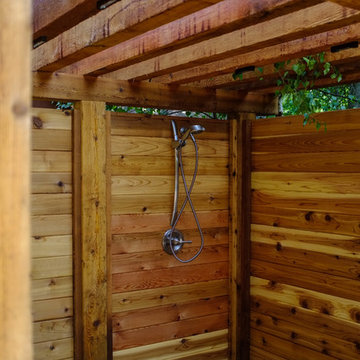
DEBRIERE RESIDENCE
Location: Kalamazoo, MI
Scope: Design & Installation
Features: L-Shaped Pool | Paver Pool Deck with Accent Border | Oversized Steps | Mosaic Glass Tile | Oversized Steps | Diving Board | Pebble Finish | Custom Cedar Fence | Integrated Cedar Outdoor Shower and Changing Room with Barn Door
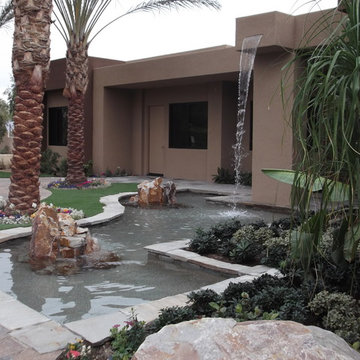
American Heritage Pool Corporation
Immagine di una piscina monocorsia tropicale personalizzata di medie dimensioni e davanti casa con fontane e pavimentazioni in pietra naturale
Immagine di una piscina monocorsia tropicale personalizzata di medie dimensioni e davanti casa con fontane e pavimentazioni in pietra naturale
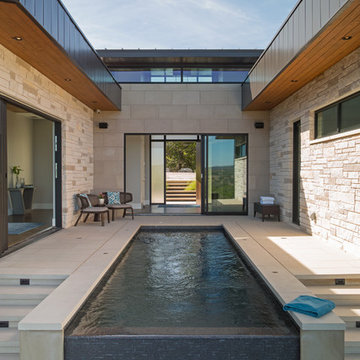
Immagine di una piscina a sfioro infinito contemporanea personalizzata di medie dimensioni e in cortile con pavimentazioni in cemento
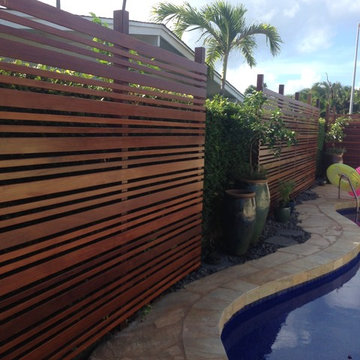
Ispirazione per una piscina monocorsia tropicale a "C" di medie dimensioni e dietro casa con pavimentazioni in pietra naturale
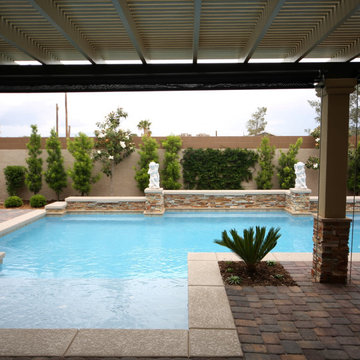
Idee per una piscina monocorsia classica rettangolare di medie dimensioni e dietro casa con pavimentazioni in mattoni
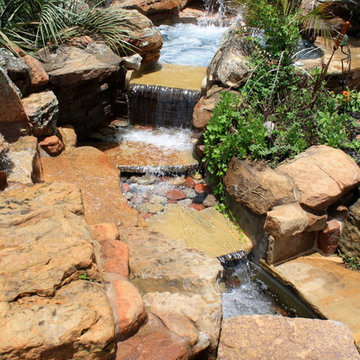
Esempio di una piscina naturale rustica personalizzata di medie dimensioni e dietro casa con fontane e pavimentazioni in mattoni
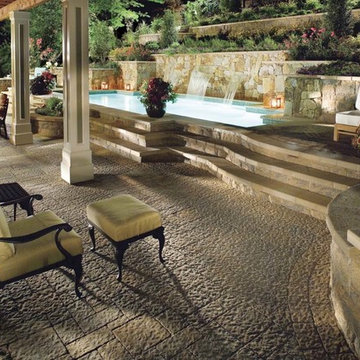
A custom pool in a narrow backyard with a pergola attached to the house and supported with boxed columns defines a cozy dining space at the poolside. Three sheer descent waterfalls pour from the face of the wall behind the pool, adding beauty to what would otherwise be a strictly functional retaining wall. We even found a room at one end of the pool for a small outdoor grill island.
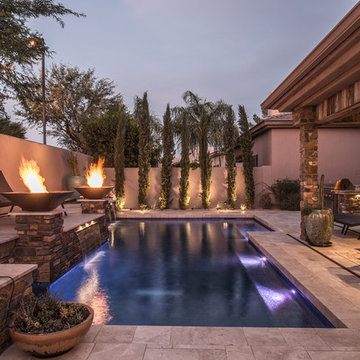
Immagine di una piscina chic rettangolare di medie dimensioni e dietro casa con pavimentazioni in pietra naturale
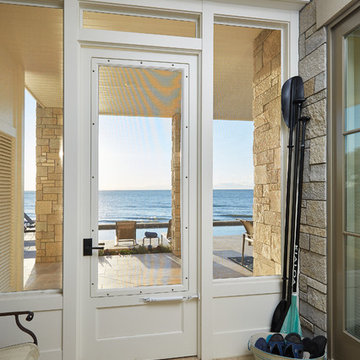
Designed with an open floor plan and layered outdoor spaces, the Onaway is a perfect cottage for narrow lakefront lots. The exterior features elements from both the Shingle and Craftsman architectural movements, creating a warm cottage feel. An open main level skillfully disguises this narrow home by using furniture arrangements and low built-ins to define each spaces’ perimeter. Every room has a view to each other as well as a view of the lake. The cottage feel of this home’s exterior is carried inside with a neutral, crisp white, and blue nautical themed palette. The kitchen features natural wood cabinetry and a long island capped by a pub height table with chairs. Above the garage, and separate from the main house, is a series of spaces for plenty of guests to spend the night. The symmetrical bunk room features custom staircases to the top bunks with drawers built in. The best views of the lakefront are found on the master bedrooms private deck, to the rear of the main house. The open floor plan continues downstairs with two large gathering spaces opening up to an outdoor covered patio complete with custom grill pit.
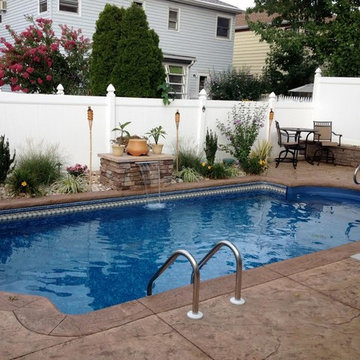
Esempio di una piscina tradizionale personalizzata di medie dimensioni e dietro casa con fontane e lastre di cemento
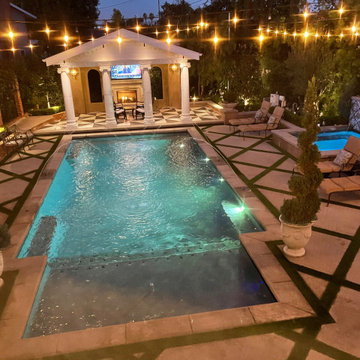
Idee per una piscina naturale chic personalizzata di medie dimensioni e dietro casa con una dépendance a bordo piscina e lastre di cemento
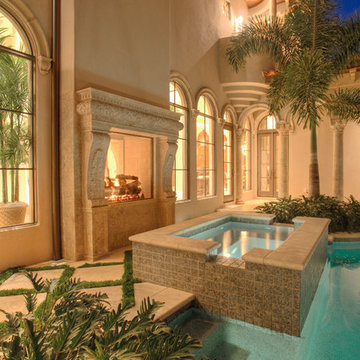
Ispirazione per una piscina monocorsia mediterranea rettangolare di medie dimensioni e dietro casa con una vasca idromassaggio e pavimentazioni in cemento
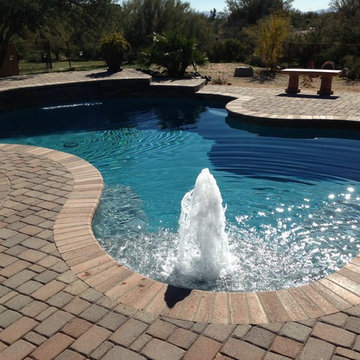
This view of the pool show site water feature as the focal point. There is a better view of the bench and the natural desert landscaping a well as some of the potted plants that have been added to complement the adobe/peach colors in the hardscape.
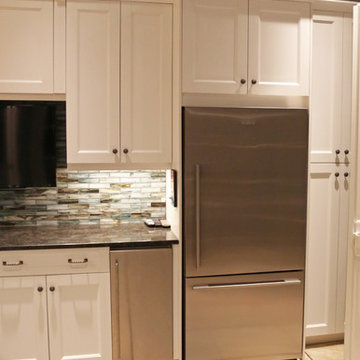
Interior / kitchen of the beautiful and functional pool house featuring slate flooring, stainless steel appliances, black granite counter top and recessed lighting.
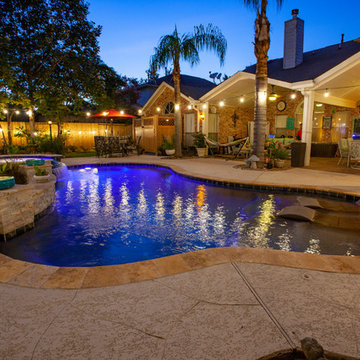
Spectacular backyard oasis for the Thompson Family. Custom pool/spa combo with a gorgeous fire pit to complement their backyard zen garden and seating area. Family reunions will always be a blast!
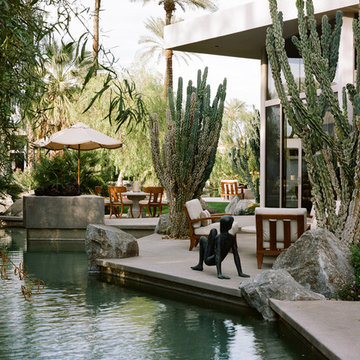
Peter Christiansen Valli
Immagine di una piscina monocorsia etnica personalizzata di medie dimensioni e dietro casa con lastre di cemento
Immagine di una piscina monocorsia etnica personalizzata di medie dimensioni e dietro casa con lastre di cemento
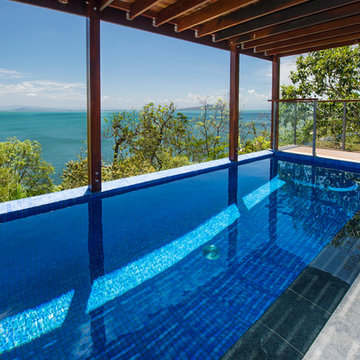
Foto di una piscina monocorsia tropicale rettangolare dietro casa e di medie dimensioni con pedane
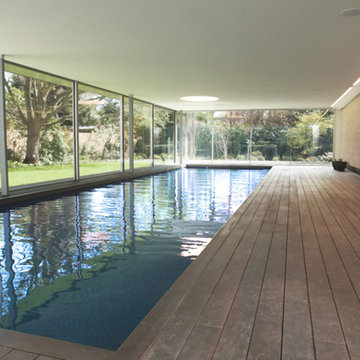
Indoor Swimming Pool in contemporary glass outbuilding.
Foto di una piscina coperta contemporanea rettangolare di medie dimensioni con una vasca idromassaggio
Foto di una piscina coperta contemporanea rettangolare di medie dimensioni con una vasca idromassaggio
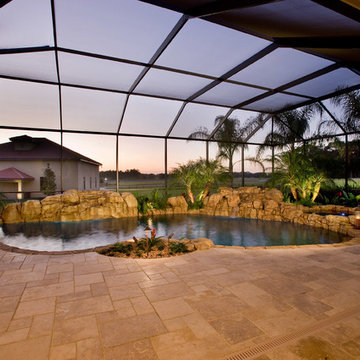
This estate home is situated in the premier fly-in community in the state of Florida if not the world. In addition to the home we also designed the airplane hangar that compliments the home and can house a small luxury jet. The two story home is 9,500 sq. ft. with an open floor plan and outdoor living, as well as a future (unfinished) home theater on the upper floor. The bottom floor has a large kitchen with a dining room that can accommodate an extended family, the living rooms focal point is the swimming pool and the pizza oven on the far side. All of this viewed via dual sliding and disappearing pocketing doors that make both the outdoors and indoor spaces blend into one. The home’s curb appeal is really enhanced by the lush landscaping that really makes this home stand out within the community.
Piscine marroni di medie dimensioni - Foto e idee
3
