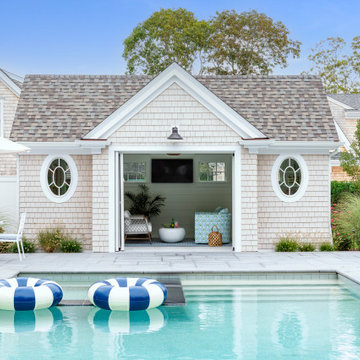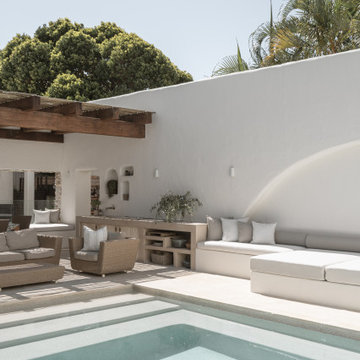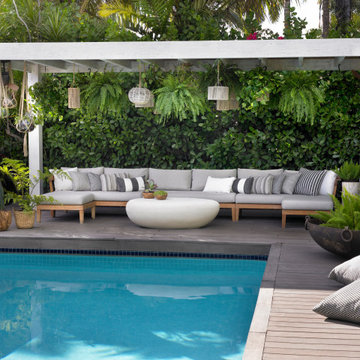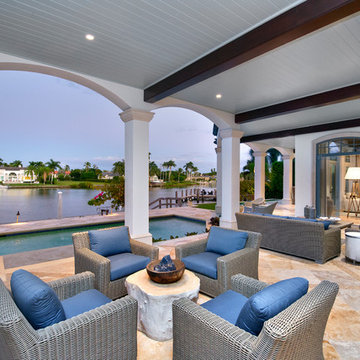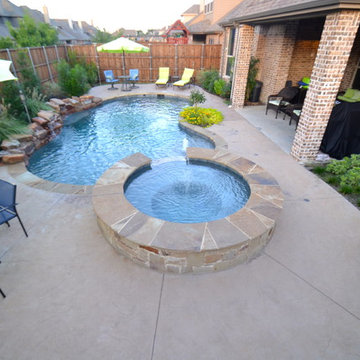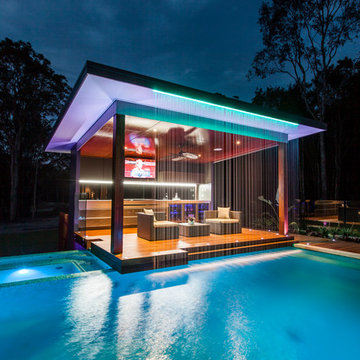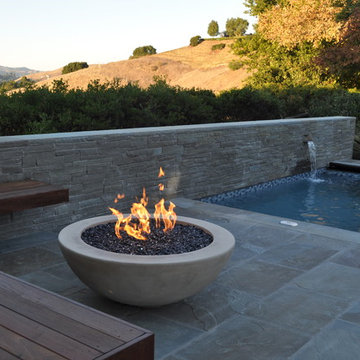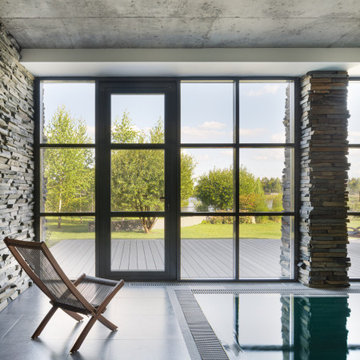Piscine grigie, color legno - Foto e idee
Filtra anche per:
Budget
Ordina per:Popolari oggi
1 - 20 di 12.168 foto
1 di 3
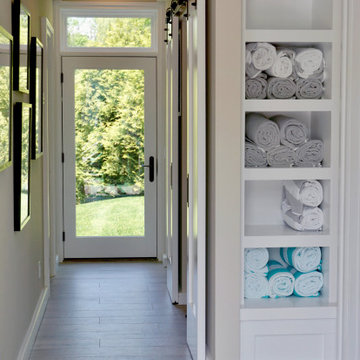
A dynamic client desired a secluded respite enclave for their Bedford home. The pool and terrace area anchors the enclave featuring an cabana/entertainment cottageesque structure at one end and multi-level seating grotto's with a central outdoor fireplace at the other end.
The comprehensive design addressed a range of needs including serving intimate family moments while accommodating large gatherings. From family to guests who primarily work in the music industry, the entire enclave was designed to serve a wide bandwidth of needs.
The cabana features a large open plan gathering room complete with wood burning fireplace, media wall, game areas and open full service kitchen/bar areas with adjacent cafe table seating. The gathering room opens directly onto the terrace area via large folding french doors providing a combination of 24' clear area in 3 openings.
Cutting edge media is linked to a robust integrated wifi network throughout the interior and exterior serving state of the art interior and exterior audio systems.

Every day is a vacation in this Thousand Oaks Mediterranean-style outdoor living paradise. This transitional space is anchored by a serene pool framed by flagstone and elegant landscaping. The outdoor living space emphasizes the natural beauty of the surrounding area while offering all the advantages and comfort of indoor amenities, including stainless-steel appliances, custom beverage fridge, and a wood-burning fireplace. The dark stain and raised panel detail of the cabinets pair perfectly with the El Dorado stone pulled throughout this design; and the airy combination of chandeliers and natural lighting produce a charming, relaxed environment.
Flooring:
Kitchen and Pool Areas: Concrete
Pool Surround: Flagstone
Deck: Fiberon deck material
Light Fixtures: Chandelier
Stone/Masonry: El Dorado
Photographer: Tom Clary
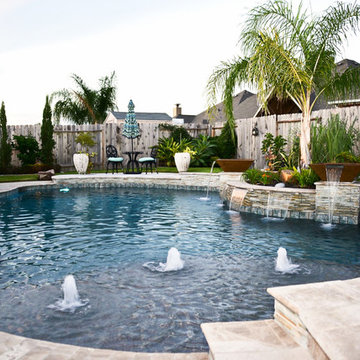
Immagine di una grande piscina moderna personalizzata dietro casa con una vasca idromassaggio e cemento stampato
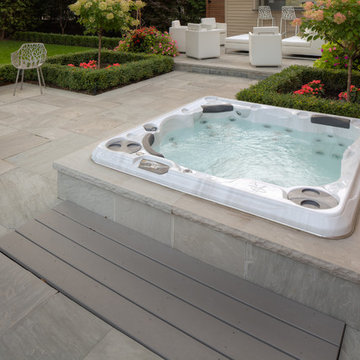
Our client wanted to add a hot tub and new cabana to their poolscape. The cabana was designed with a bar in the front and pool equipment and storage in the back. The bar has a roll up door for winterising. A lounge area in front allows the home owners to enjoy a drink while watching the kids play in the pool. Flagstone patios, steps, and hot tub surround give this backyard a luxurious feel. The fence is built from custom milled Cedar horizontal boards. The fence is backed with black painted plywood for full privacy. A custom hot tub pit was built in order to use what is normally an above ground hot tub. The hot tub was supplied by Bonavista Pools. Composite lumber was used to build an access hatch for hot tub controls. Boxwood hedging frame the garden spaces. There are two Hydrangea Standard trees which are underplanted with begonias for a pop of colour. The existing Cedar hedge created a great backdrop and contrast for our Japanese Maple hedge. The existing Beech tree was stunning! Lawn area was necessary for the family pets.
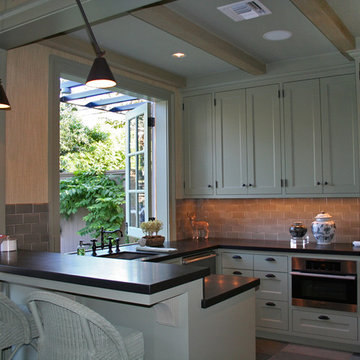
For easy entertaining, a dutch style door was added between the pool house kitchen and pool terrace.
Foto di una piscina classica di medie dimensioni e dietro casa con una dépendance a bordo piscina
Foto di una piscina classica di medie dimensioni e dietro casa con una dépendance a bordo piscina
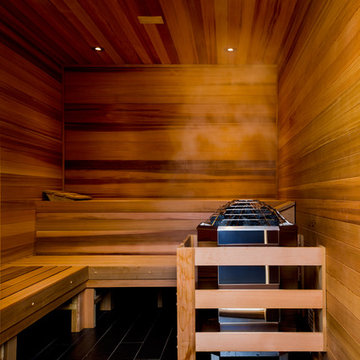
A sauna was custom-built within the pool house. Cedar was used for the walls, ceiling, and benches. The variation in the shades of the cedar lumber contrasts with the uniform 3x36” black tile floor.
Small LED lights provide just enough illumination to be able to see inside the sauna while still being able to relax. LED lighting was used throughout this entire project, as it is not only energy-efficient, but provides more lumens per wattage and a longer lifetime.
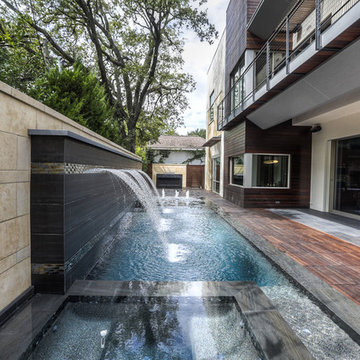
modern
west University
Ispirazione per una piccola piscina a sfioro infinito moderna rettangolare dietro casa con fontane e pedane
Ispirazione per una piccola piscina a sfioro infinito moderna rettangolare dietro casa con fontane e pedane
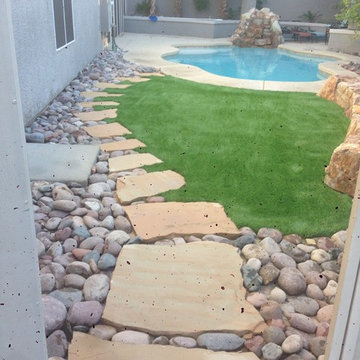
Esempio di una piscina monocorsia chic personalizzata di medie dimensioni e dietro casa con lastre di cemento

Frameless Pool fence and glass doors designed and installed by Frameless Impressions
Esempio di una piccola piscina monocorsia minimalista rettangolare dietro casa con pedane
Esempio di una piccola piscina monocorsia minimalista rettangolare dietro casa con pedane
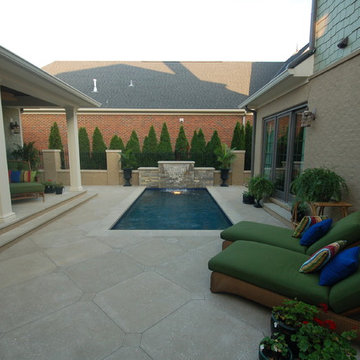
Foto di una piccola piscina monocorsia stile americano rettangolare in cortile con fontane e pavimentazioni in cemento
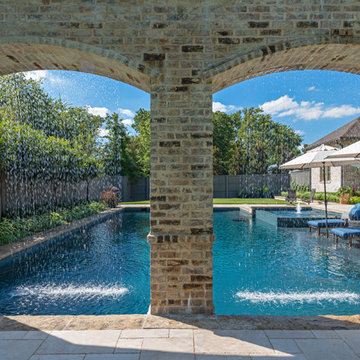
A complete backyard transformation. Completed in 2013, this Dallas residence started with an empty backyard and was transformed into an inviting and relaxing escape featuring a new, luxury swimming pool with arched opening and rain curtain waterfalls. The project also features a private putting green, fire pit seating area, new travertine steps and terraces along with lush landscaping and trees.
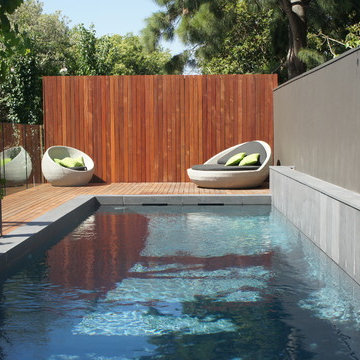
A Neptune Pools Original design
Courtyard pool constructed out of ground in deck with timber screen
Esempio di una piscina monocorsia contemporanea rettangolare di medie dimensioni con pedane
Esempio di una piscina monocorsia contemporanea rettangolare di medie dimensioni con pedane
Piscine grigie, color legno - Foto e idee
1
