Piscine grandi in cortile - Foto e idee
Filtra anche per:
Budget
Ordina per:Popolari oggi
141 - 160 di 1.033 foto
1 di 3
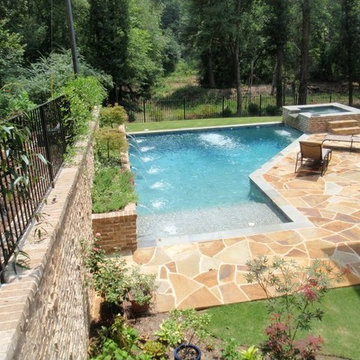
Idee per una grande piscina naturale chic personalizzata in cortile con una vasca idromassaggio e pavimentazioni in pietra naturale
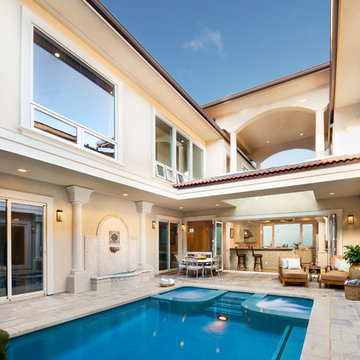
Island Luxury Photogaphy
Immagine di una grande piscina monocorsia costiera rettangolare in cortile con una vasca idromassaggio e pavimentazioni in pietra naturale
Immagine di una grande piscina monocorsia costiera rettangolare in cortile con una vasca idromassaggio e pavimentazioni in pietra naturale
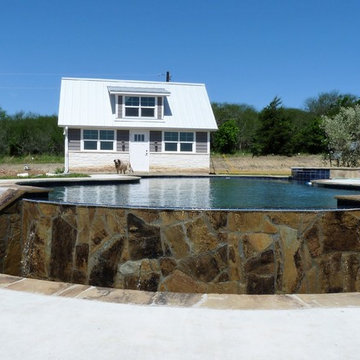
Trough at the end of the infinity pool.
Foto di una grande piscina a sfioro infinito minimalista personalizzata in cortile con una vasca idromassaggio e pavimentazioni in cemento
Foto di una grande piscina a sfioro infinito minimalista personalizzata in cortile con una vasca idromassaggio e pavimentazioni in cemento
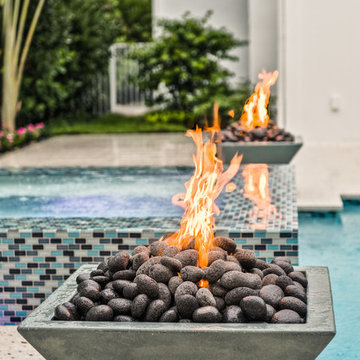
Matt Steeves Photography
Immagine di una grande piscina personalizzata in cortile con fontane e pavimentazioni in pietra naturale
Immagine di una grande piscina personalizzata in cortile con fontane e pavimentazioni in pietra naturale
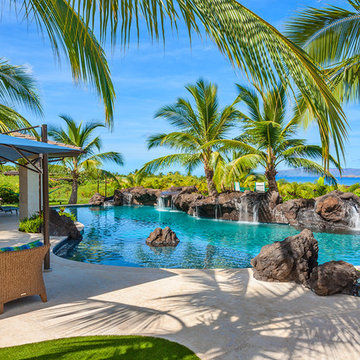
Photo credit: Don Bloom
Immagine di una grande piscina naturale personalizzata in cortile con una vasca idromassaggio e pavimentazioni in pietra naturale
Immagine di una grande piscina naturale personalizzata in cortile con una vasca idromassaggio e pavimentazioni in pietra naturale
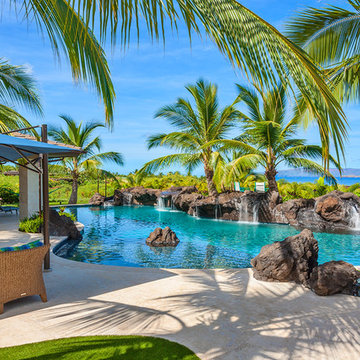
Photo credit: Don Bloom
Idee per una grande piscina naturale tropicale personalizzata in cortile con una vasca idromassaggio e pavimentazioni in pietra naturale
Idee per una grande piscina naturale tropicale personalizzata in cortile con una vasca idromassaggio e pavimentazioni in pietra naturale
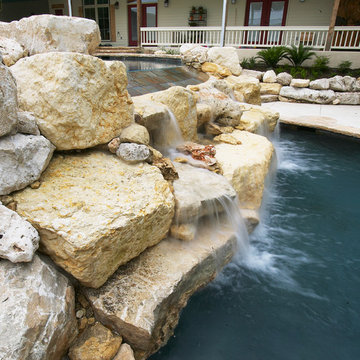
Immagine di una grande piscina naturale stile rurale personalizzata in cortile con fontane e lastre di cemento
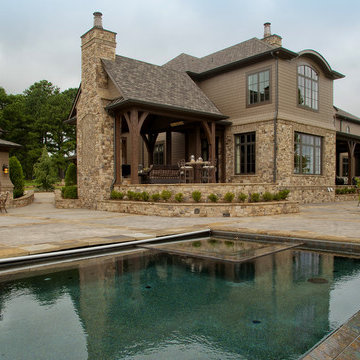
Idee per una grande piscina a sfioro infinito classica rettangolare in cortile con fontane e pavimentazioni in pietra naturale
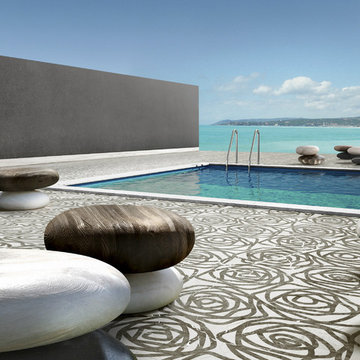
"Pave Stone" marble seating and "Fortune" two-tone marble inlay from the Graffiti Collection by Kreoo. Featured in an outdoor poolside deck. All Graffiti patterns are available in hand carved Bas-Relief or marble inlay.
Also available in 3D bas-relief. For both indoor and outdoor use.
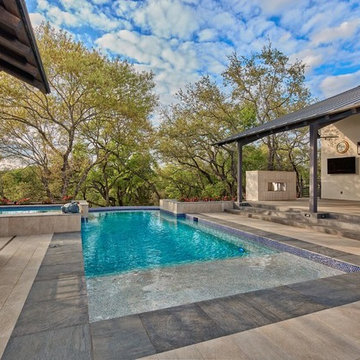
Immagine di una grande piscina tradizionale rettangolare in cortile con una vasca idromassaggio e pavimentazioni in pietra naturale
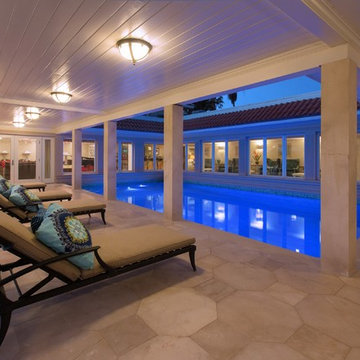
Esempio di una grande piscina monocorsia classica rettangolare in cortile con piastrelle
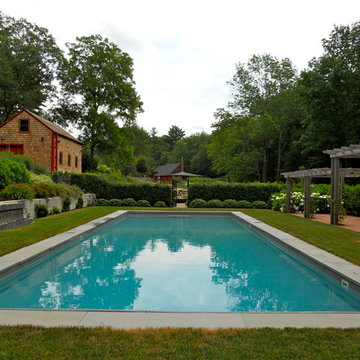
Enclosed garden with 20/60' swimming pool edged in bluestone and wooden arbor shading brick patio. Plantings include a privet hedge for privacy and a mixture of summer-flowering shrubs and vines.
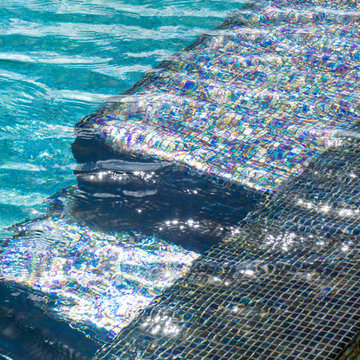
An infinity edge pool with imported tile and a waterfall. The decks are Ipe.
Built by Greg Neff of CGN Premier Lonestar
Esempio di una grande piscina a sfioro infinito minimalista personalizzata in cortile con fontane e pedane
Esempio di una grande piscina a sfioro infinito minimalista personalizzata in cortile con fontane e pedane
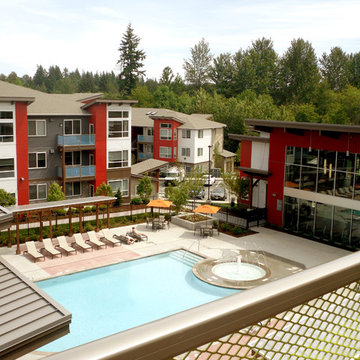
This 491 unit apartment complex is conveniently located adjacent to a scenic wooded wetland area onsite, and a large commercial center across the street.
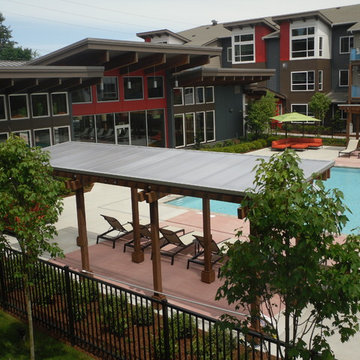
This 491 unit apartment complex is conveniently located adjacent to a scenic wooded wetland area onsite, and a large commercial center across the street.
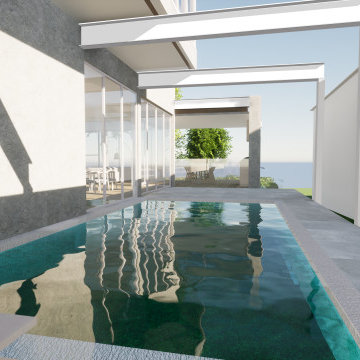
The brief
Our client is a family of four with a schnauzer, seeking a minimalist four-bedroom home that emphasizes open-plan living and seamless integration with the pool and alfresco areas. The client has a strong affinity towards Scandinavian design, and requested that the design should prioritize the transfer of light and warmth throughout all seasons.
Our approach
The design for the new residence features an open plan living and dining area that seamlessly integrates with the adjacent pool and dual north-facing alfresco areas, providing views of the adjacent reserve. The integration of these spaces creates a sense of continuity between indoor and outdoor living, providing the client with a seamless transition between the two spaces.
To ensure optimal thermal performance, the design incorporates a large central masonry wall that provides thermal massing. The wall helps to regulate the temperature within the residence, absorbing heat during the day and releasing it at night. This design element not only provides the client with a comfortable living environment but also helps to reduce energy costs, making the residence more sustainable.
During the site feasibility study, it was discovered that the proposed location had a flood level that could potentially impact the client’s request for a basement garage. This posed a significant challenge for the design team, as the garage was an essential component of the client’s brief. To overcome this obstacle, the team explored design solutions that satisfied council and client requirements, ensuring the safety and stability of the structure.
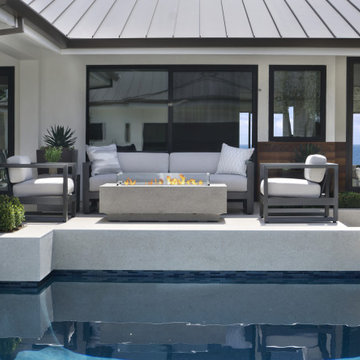
Landscape Design: AMS Landscape Design Studios, Inc / Photography: Jeri Koegel
Esempio di una grande piscina a sfioro infinito contemporanea rettangolare in cortile con pavimentazioni in pietra naturale
Esempio di una grande piscina a sfioro infinito contemporanea rettangolare in cortile con pavimentazioni in pietra naturale
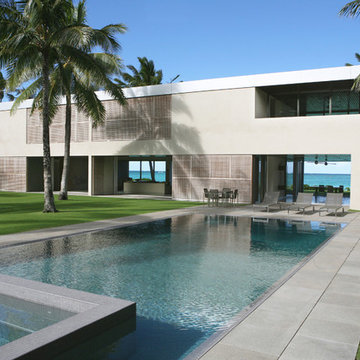
The deck level zero waterline pool seamlessly blends into the expansive grass area with coconut palms dappled light. Simplicity.
Photographer Unknown, photos provided by Owner
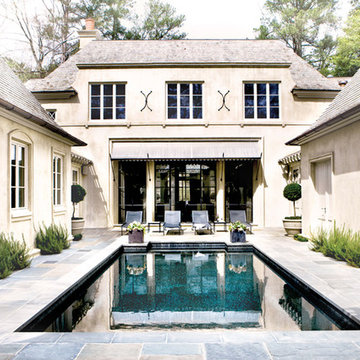
PERFECT PITCH
Architect D. Stanley Dixon and designer Betty Burgess team up to create a winning design for Atlanta Brave Derek Lowe.
Written by Heather J. Paper
Photographed by Erica George Dines
Produced by Clinton Smith
http://atlantahomesmag.com/article/perfect-pitch/
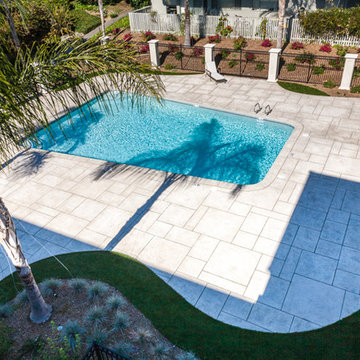
Photo by Pete Hopkins
Esempio di una grande piscina naturale moderna rettangolare in cortile con cemento stampato
Esempio di una grande piscina naturale moderna rettangolare in cortile con cemento stampato
Piscine grandi in cortile - Foto e idee
8