Piscine grandi - Foto e idee
Filtra anche per:
Budget
Ordina per:Popolari oggi
121 - 140 di 54.307 foto
1 di 2
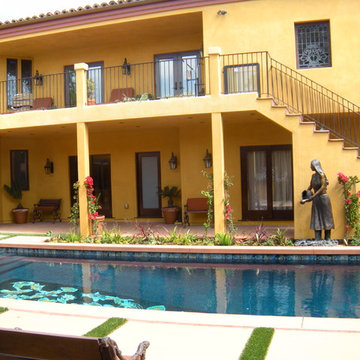
Ispirazione per una grande piscina mediterranea rettangolare dietro casa con lastre di cemento

It started with vision. Then arrived fresh sight, seeing what was absent, seeing what was possible. Followed quickly by desire and creativity and know-how and communication and collaboration.
When the Ramsowers first called Exterior Worlds, all they had in mind was an outdoor fountain. About working with the Ramsowers, Jeff Halper, owner of Exterior Worlds says, “The Ramsowers had great vision. While they didn’t know exactly what they wanted, they did push us to create something special for them. I get inspired by my clients who are engaged and focused on design like they were. When you get that kind of inspiration and dialogue, you end up with a project like this one.”
For Exterior Worlds, our design process addressed two main features of the original space—the blank surface of the yard surrounded by looming architecture and plain fencing. With the yard, we dug out the center of it to create a one-foot drop in elevation in which to build a sunken pool. At one end, we installed a spa, lining it with a contrasting darker blue glass tile. Pedestals topped with urns anchor the pool and provide a place for spot color. Jets of water emerge from these pedestals. This moving water becomes a shield to block out urban noises and makes the scene lively. (And the children think it’s great fun to play in them.) On the side of the pool, another fountain, an illuminated basin built of limestone, brick and stainless steel, feeds the pool through three slots.
The pool is counterbalanced by a large plot of grass. What is inventive about this grassy area is its sub-structure. Before putting down the grass, we installed a French drain using grid pavers that pulls water away, an action that keeps the soil from compacting and the grass from suffocating. The entire sunken area is finished off with a border of ground cover that transitions the eye to the limestone walkway and the retaining wall, where we used the same reclaimed bricks found in architectural features of the house.
In the outer border along the fence line, we planted small trees that give the space scale and also hide some unsightly utility infrastructure. Boxwood and limestone gravel were embroidered into a parterre design to underscore the formal shape of the pool. Additionally, we planted a rose garden around the illuminated basin and a color garden for seasonal color at the far end of the yard across from the covered terrace.
To address the issue of the house’s prominence, we added a pergola to the main wing of the house. The pergola is made of solid aluminum, chosen for its durability, and painted black. The Ramsowers had used reclaimed ornamental iron around their front yard and so we replicated its pattern in the pergola’s design. “In making this design choice and also by using the reclaimed brick in the pool area, we wanted to honor the architecture of the house,” says Halper.
We continued the ornamental pattern by building an aluminum arbor and pool security fence along the covered terrace. The arbor’s supports gently curve out and away from the house. It, plus the pergola, extends the structural aspect of the house into the landscape. At the same time, it softens the hard edges of the house and unifies it with the yard. The softening effect is further enhanced by the wisteria vine that will eventually cover both the arbor and the pergola. From a practical standpoint, the pergola and arbor provide shade, especially when the vine becomes mature, a definite plus for the west-facing main house.
This newly-created space is an updated vision for a traditional garden that combines classic lines with the modern sensibility of innovative materials. The family is able to sit in the house or on the covered terrace and look out over the landscaping. To enjoy its pleasing form and practical function. To appreciate its cool, soothing palette, the blues of the water flowing into the greens of the garden with a judicious use of color. And accept its invitation to step out, step down, jump in, enjoy.
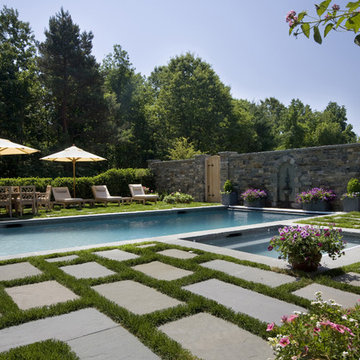
The sunny pool area has plenty of space for swimming, lounging, and dining.
Photo by Peter Vanderwarker Photographer http://www.vanderwarker.com/
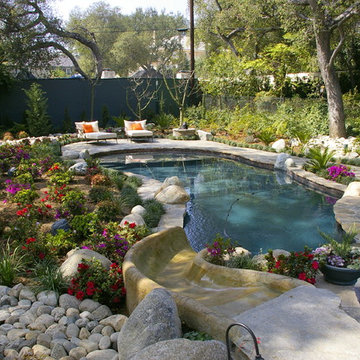
Immagine di una grande piscina tradizionale personalizzata dietro casa con pavimentazioni in pietra naturale e un acquascivolo
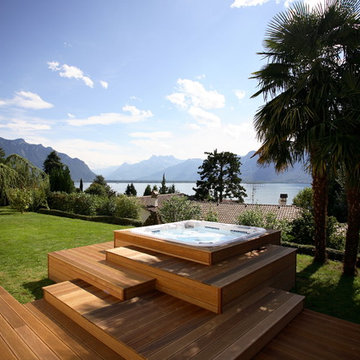
Dupree Bay with an AquaFit Sport Swim Spa. Great combination!
Esempio di una grande piscina fuori terra minimal rettangolare dietro casa con una vasca idromassaggio e pedane
Esempio di una grande piscina fuori terra minimal rettangolare dietro casa con una vasca idromassaggio e pedane
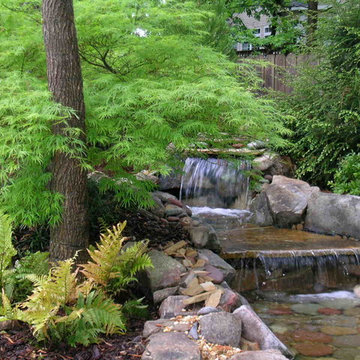
This was a complete front and back transformation. We took the dirt from the back yard and used it to level the front yard and made both more useable. The main feature was a large gunite swimming pool, with built in diving board. We also built in the client's trampoline as well and left room for their play set and play house. It was a kids paradise! The kool deck was nice and cool in the summer and allowed for barefoot basketball games. We designed and installed a large Cedar screened in porch with fireplace and grill. Just off the porch was a hot tub. We completed it with lush landscaping, irrigation and lighting. Mark Schisler, Legacy Landscapes, Inc.
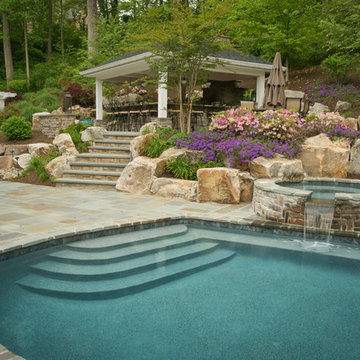
Landscaping done by Annapolis Landscaping ( www.annapolislandscaping.com)
Pool done by Johnson Pools Edgewater MD ( www.jpools.com)
Idee per una grande piscina chic rotonda dietro casa con pavimentazioni in pietra naturale
Idee per una grande piscina chic rotonda dietro casa con pavimentazioni in pietra naturale
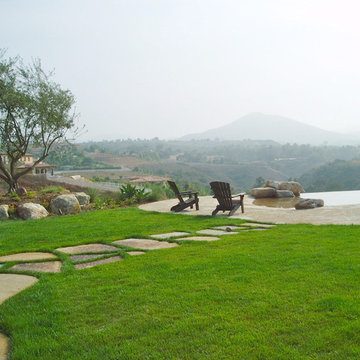
tuscany architecture by Friehauf associates, with all exterior landscape planning and installation by Rob Hill, Hill's landscapes - Cameron Flagstone, italian cypress, pizza oven, vanishing edge pool, olive trees
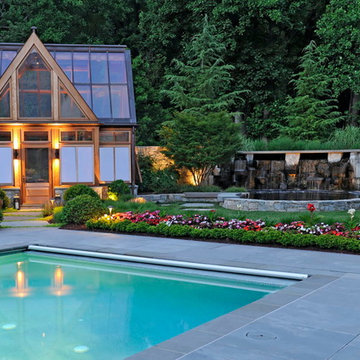
Landscape Architect: Howard Cohen
Photography by: Bob Narod, Photographer, LLC
Pond Finish is PebbleTec Creme De Menthe.
Idee per una grande piscina contemporanea rettangolare dietro casa con pavimentazioni in cemento
Idee per una grande piscina contemporanea rettangolare dietro casa con pavimentazioni in cemento
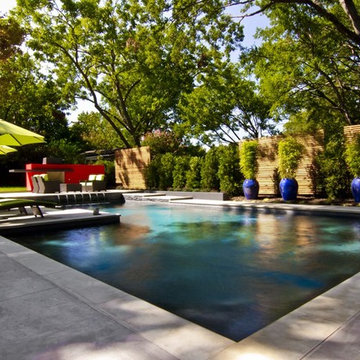
Designer, Randy Angell The "before" photos on this backyard show a non descript, typical 30 year old pool. The homeowners had no desire to "play it safe" and so, we didn't! We utilized th simple, straight lines of the existing pool to lay out a multi level space for an outdoor living area, a sun lounge area, and a cooking and dining area.
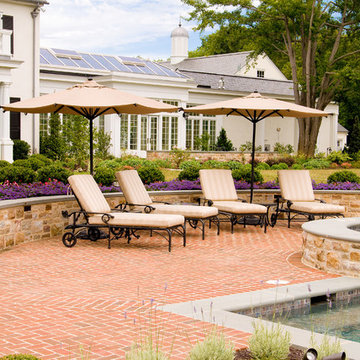
View southward over the lower fourteen acres taken from the upper lawn show the terraced 2000 square foot custom pool. A ha-ha wall concept was utilized to separate the pool landscape from the pasture below where without would leave the plantings vulnerable to deer-browse.
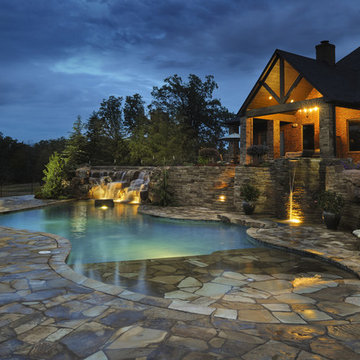
Elaborate swimming pool with dry-laid stone retaining walls, flagstone patios and beach entry, with a natural boulder waterfall.
Design and Installation by Caviness Landscape Design, Inc.
Photo by KO Rinearson
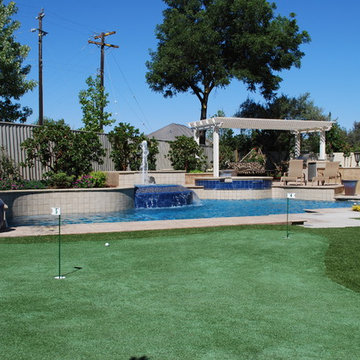
Design/Build by Lidyoff Landscape Dev. Co. Artificial putting green and pool/fountain design.
Immagine di una grande piscina minimal personalizzata dietro casa con fontane e lastre di cemento
Immagine di una grande piscina minimal personalizzata dietro casa con fontane e lastre di cemento
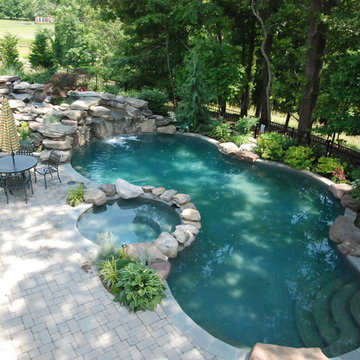
Our client was building a new house on 2.5 acres in Northern Montgomery County, Maryland and contacted our company to design an overall master plan for the entire property. Their design requests included a custom naturalistic swimming pool with spa and significant boulder water feature. Extensive pool patio for entertaining 50-60 people comfortably, a custom storage area for pool accessories to be an extension of their new home. Elevated composite deck with curved rails, wide stairs, outdoor lighting, raised fire pit, new Techobloc paver entrance walkway. And to complete the master plan, a full landscape planting.
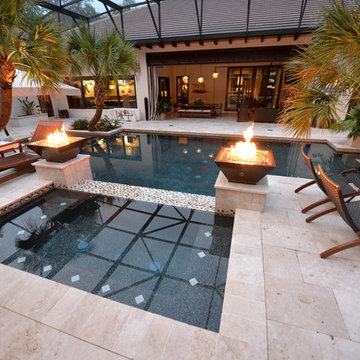
Ispirazione per una grande piscina stile rurale personalizzata dietro casa con pavimentazioni in pietra naturale

Esempio di una grande piscina coperta tradizionale personalizzata con una vasca idromassaggio e pavimentazioni in cemento
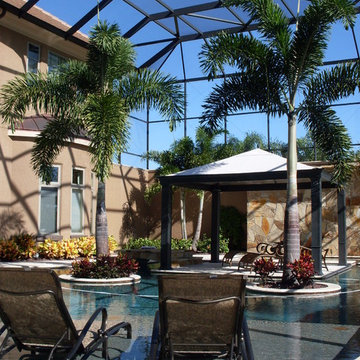
This multi-story pool enclosure project took place at a home in Windermere, FL, this picture is an interior view.
Immagine di una grande piscina naturale mediterranea personalizzata dietro casa con fontane
Immagine di una grande piscina naturale mediterranea personalizzata dietro casa con fontane
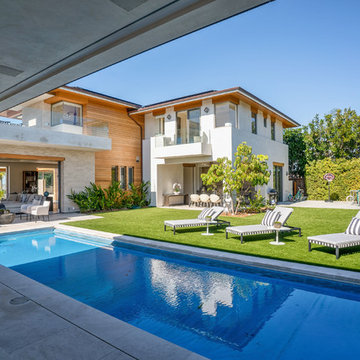
Immagine di una grande piscina monocorsia minimal rettangolare dietro casa con una dépendance a bordo piscina e pavimentazioni in cemento
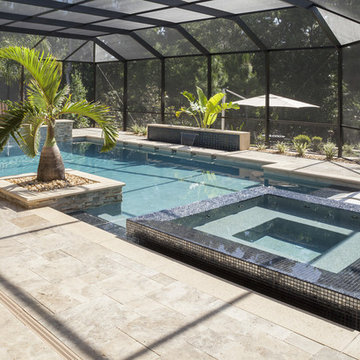
This covered pool and spa design by Ryan Hughes Design Build lets in the sun, allows for year round enjoyment of the space, and transitions beautifully to the home’s outdoor space. Luxury features include a screened enclosure, baja shelf, infinity spa, water features, palm trees, and ambient landscape lighting.
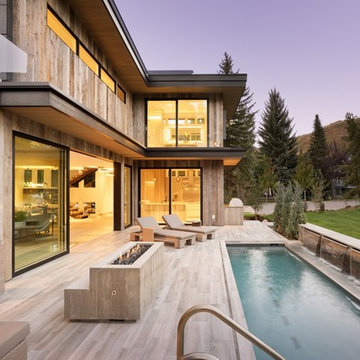
Beautiful lounge & pool exterior patio space.
Michael Brands
Idee per una grande piscina monocorsia rustica rettangolare dietro casa con fontane e piastrelle
Idee per una grande piscina monocorsia rustica rettangolare dietro casa con fontane e piastrelle
Piscine grandi - Foto e idee
7