Piscine grandi beige - Foto e idee
Filtra anche per:
Budget
Ordina per:Popolari oggi
161 - 180 di 472 foto
1 di 3
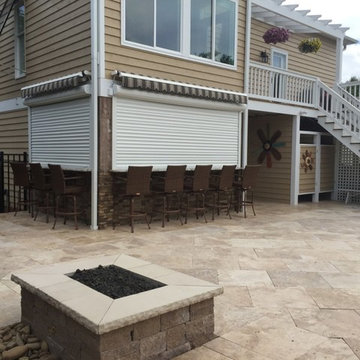
Esempio di una grande piscina stile marinaro personalizzata dietro casa con fontane e pavimentazioni in pietra naturale
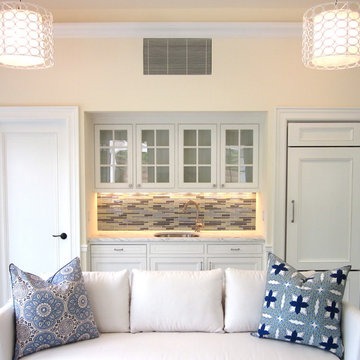
Glass tile from Artistic Tile line the kitchenette backsplash. A full-size refrigerator is hidden behind paneled doors as is the dishwasher. Pale yellow walls from Donald Kaufman Colors soften the light.
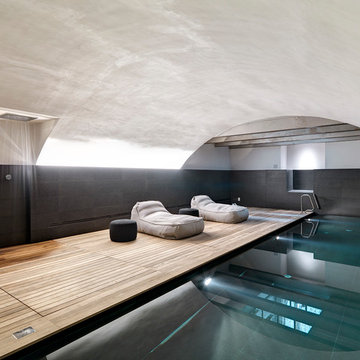
Foto © Ezio Manciucca
Esempio di una grande piscina coperta monocorsia mediterranea rettangolare con pedane
Esempio di una grande piscina coperta monocorsia mediterranea rettangolare con pedane
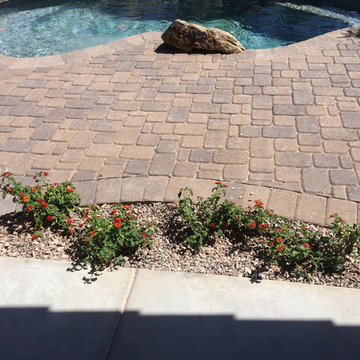
Idee per una grande piscina stile americano a "L" dietro casa con una vasca idromassaggio e pavimentazioni in pietra naturale
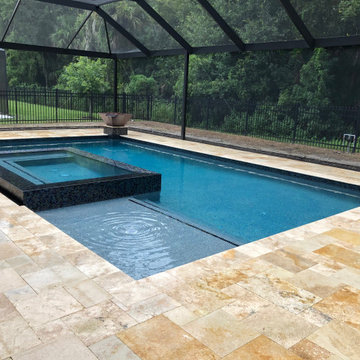
Custom swimming pool with a sun shelf entrance. Featuring a few deck jets that are flushed to the deck and shoots out a stream of water into the pool. On Both ends of the pool, we have copper water bowls. For the spa has a 360 overflow perimeter spa that is slightly raised. Lastly, we have a gorgeous travertine (natural stone) deck to finish the backyard oasis. American Pools and Spas also installed the screen enclosure.
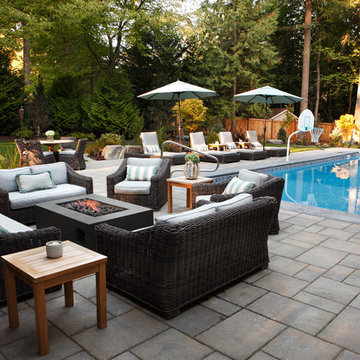
Parkscreative.com
Esempio di una grande piscina monocorsia design rettangolare dietro casa con pavimentazioni in cemento e una vasca idromassaggio
Esempio di una grande piscina monocorsia design rettangolare dietro casa con pavimentazioni in cemento e una vasca idromassaggio
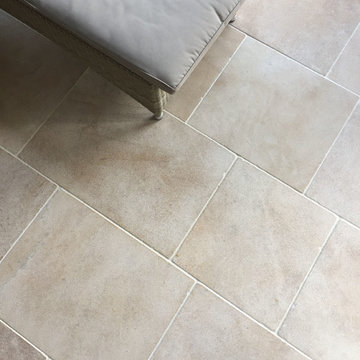
This stunning boutique style swimming pool was designed and installed by us back in 2015 for a client here in The Cotswolds. The stone we used for the main floor was Cotswold Cream and is an Indian Limestone Flagstone. We also made bespoke pool copings from the same stone by special order in Portugal. The dusty cream stone is perfect for underfloor heating too and is frost tested which means it is ok to be used outside for patios ad landscaping.
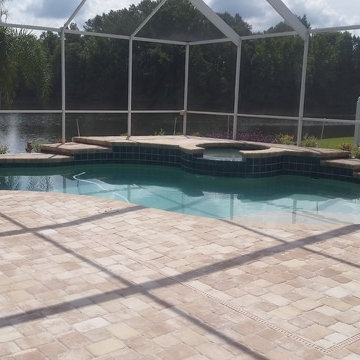
During renovation after glass block was removed from spa and form boards are in place to pour concrete to make pool and spa divider waterfall.
Esempio di una grande piscina minimalista dietro casa con fontane e pavimentazioni in cemento
Esempio di una grande piscina minimalista dietro casa con fontane e pavimentazioni in cemento
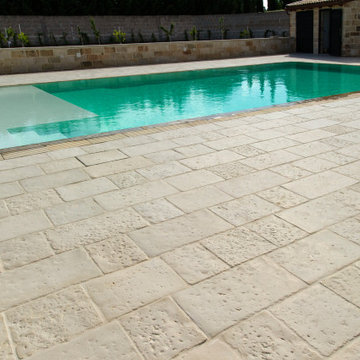
Tra Lecce e Lequile, nel Salento, Masseria Badessa, una bellissima masseria risalente al 1200, è finalmente tornata a risplendere: merito di un’attenta opera di rigenerazione architettonica, cui abbiamo preso parte con i nostri articoli in pietra ricostruita: dai pavimenti in pietra ricostruita Primiceri, in particolare Vecchie Corti beige ai bordi e accessori piscina, sino alla ristrutturazione delle scalinate interne.
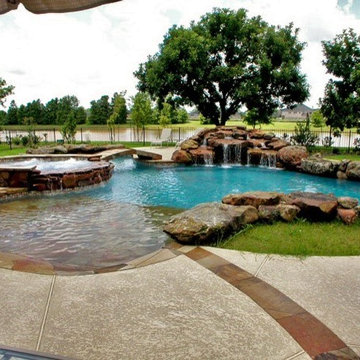
We are a Houston based company with 20 years of swimming pool building experience. With Signature Pools, building your vision of a “dream pool” can become a reality. A custom pool is more than just a place to swim. Your pool can be built to accommodate a visual pallet for backyard entertaining, a play pool for kids of all ages, or a tranquil escape made for relaxing. Allowing Signature Pools of Texas to upgrade, create, or renovate your backyard pool opens the door to many possibilities.
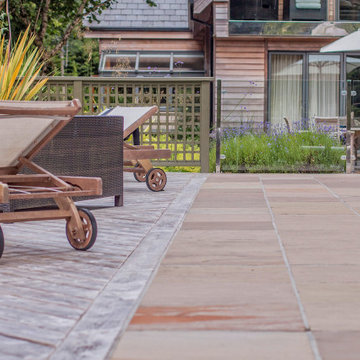
Esempio di una grande piscina moderna personalizzata dietro casa con pavimentazioni in pietra naturale
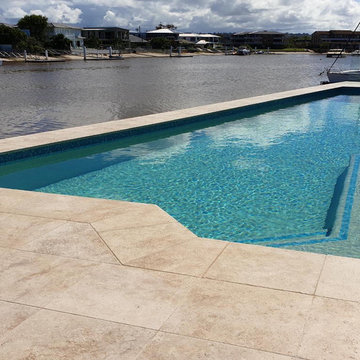
This house situated on the front of the Mooloolaba's canal had absolutely no side access to allow an excavator to go through. We researched many options including craning an excavator over the house, hiring a barge and even digging by hand. We finally se@led on using vacuum excava7on. This technique allowed us to go through our client's house without making any damage.
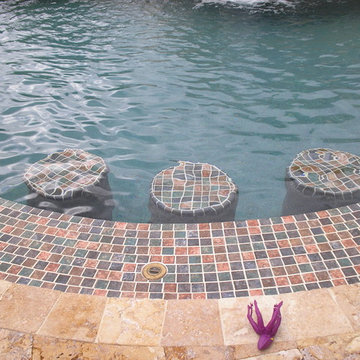
David Brams, Champion Pools and Spas Inc
Idee per una grande piscina naturale tropicale personalizzata dietro casa con fontane
Idee per una grande piscina naturale tropicale personalizzata dietro casa con fontane
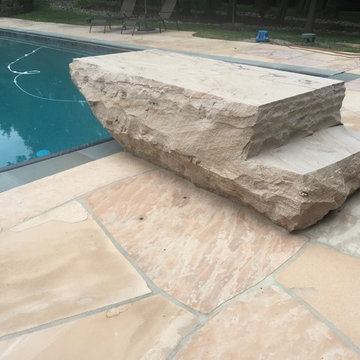
Immagine di una grande piscina rettangolare dietro casa con pavimentazioni in pietra naturale
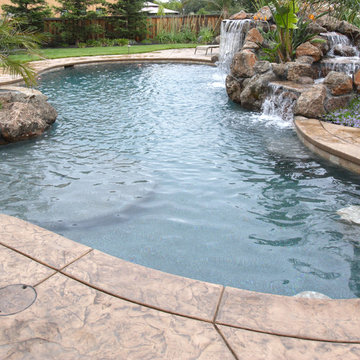
Idee per una grande piscina naturale chic a "C" dietro casa con fontane e cemento stampato
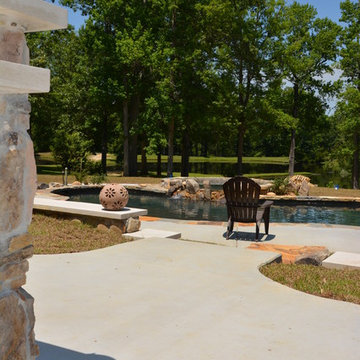
Immagine di una grande piscina country personalizzata dietro casa con una vasca idromassaggio e pavimentazioni in cemento
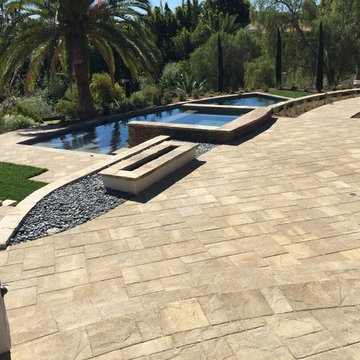
Foto di una grande piscina monocorsia mediterranea personalizzata dietro casa con pavimentazioni in cemento e fontane
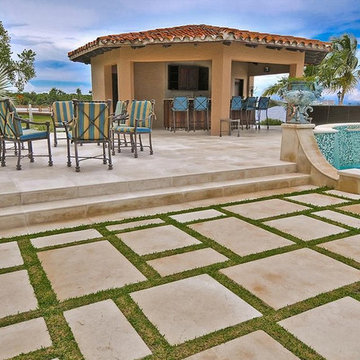
Foto di una grande piscina mediterranea rettangolare dietro casa con fontane e piastrelle
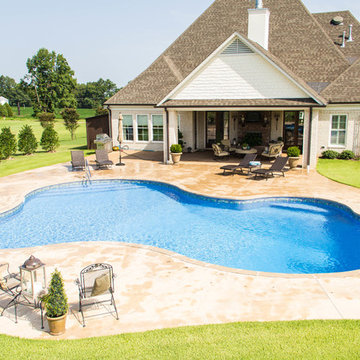
Jason Aldridge Photography
Esempio di una grande piscina chic personalizzata dietro casa con cemento stampato
Esempio di una grande piscina chic personalizzata dietro casa con cemento stampato
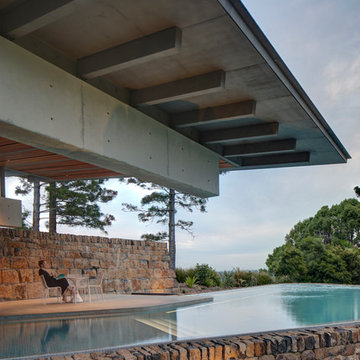
A former dairy property, Lune de Sang is now the centre of an ambitious project that is bringing back a pocket of subtropical rainforest to the Byron Bay hinterland. The first seedlings are beginning to form an impressive canopy but it will be another 3 centuries before this slow growth forest reaches maturity. This enduring, multi-generational project demands architecture to match; if not in a continuously functioning capacity, then in the capacity of ancient stone and concrete ruins; witnesses to the early years of this extraordinary project.
The project’s latest component, the Pavilion, sits as part of a suite of 5 structures on the Lune de Sang site. These include two working sheds, a guesthouse and a general manager’s residence. While categorically a dwelling too, the Pavilion’s function is distinctly communal in nature. The building is divided into two, very discrete parts: an open, functionally public, local gathering space, and a hidden, intensely private retreat.
The communal component of the pavilion has more in common with public architecture than with private dwellings. Its scale walks a fine line between retaining a degree of domestic comfort without feeling oppressively private – you won’t feel awkward waiting on this couch. The pool and accompanying amenities are similarly geared toward visitors and the space has already played host to community and family gatherings. At no point is the connection to the emerging forest interrupted; its only solid wall is a continuation of a stone landscape retaining wall, while floor to ceiling glass brings the forest inside.
Physically the building is one structure but the two parts are so distinct that to enter the private retreat one must step outside into the landscape before coming in. Once inside a kitchenette and living space stress the pavilion’s public function. There are no sweeping views of the landscape, instead the glass perimeter looks onto a lush rainforest embankment lending the space a subterranean quality. An exquisitely refined concrete and stone structure provides the thermal mass that keeps the space cool while robust blackbutt joinery partitions the space.
The proportions and scale of the retreat are intimate and reveal the refined craftsmanship so critical to ensuring this building capacity to stand the test of centuries. It’s an outcome that demanded an incredibly close partnership between client, architect, engineer, builder and expert craftsmen, each spending months on careful, hands-on iteration.
While endurance is a defining feature of the architecture, it is also a key feature to the building’s ecological response to the site. Great care was taken in ensuring a minimised carbon investment and this was bolstered by using locally sourced and recycled materials.
All water is collected locally and returned back into the forest ecosystem after use; a level of integration that demanded close partnership with forestry and hydraulics specialists.
Between endurance, integration into a forest ecosystem and the careful use of locally sourced materials, Lune de Sang’s Pavilion aspires to be a sustainable project that will serve a family and their local community for generations to come.
Piscine grandi beige - Foto e idee
9