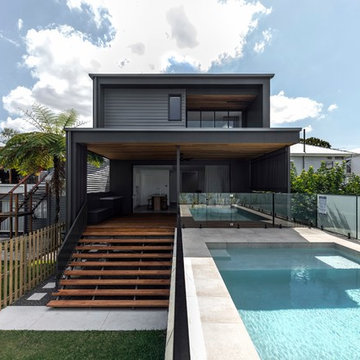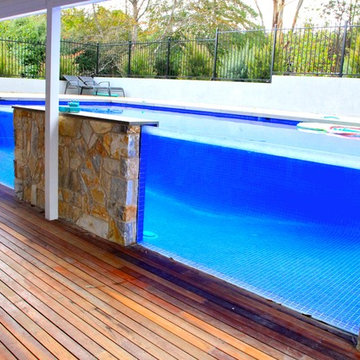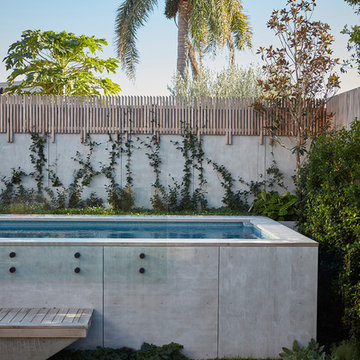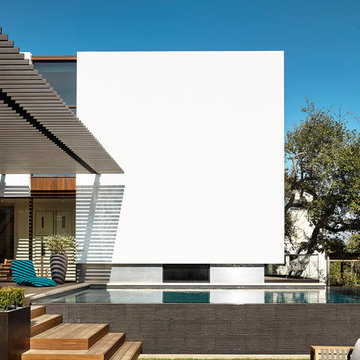Piscine fuori terra contemporanee - Foto e idee
Filtra anche per:
Budget
Ordina per:Popolari oggi
61 - 80 di 1.271 foto
1 di 3
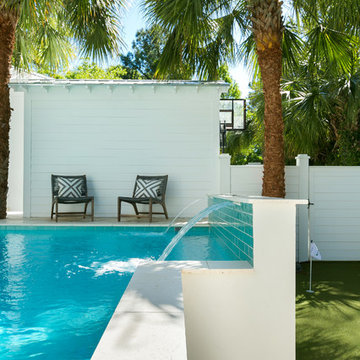
Glass raised waterfall wall
Sheer fountains
Shellstone coping
Acrylic viewing panel
Bench seating
Putting green
Privacy wall
Ispirazione per una piscina fuori terra minimal personalizzata di medie dimensioni e dietro casa con fontane e pavimentazioni in pietra naturale
Ispirazione per una piscina fuori terra minimal personalizzata di medie dimensioni e dietro casa con fontane e pavimentazioni in pietra naturale
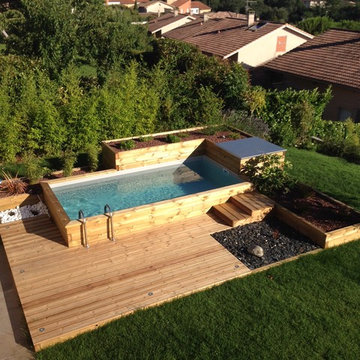
Ispirazione per una piscina fuori terra minimal rettangolare di medie dimensioni
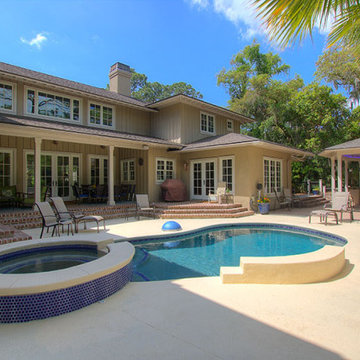
We extended the pool deck out toward the lagoon, in order to gain more floor space around the pool. We created a number of new sitting and sunning areas. We provided spots that have shade, as well as designing a new covered pool pavilion with an outside bar and grill. The pavilion was designed to match elements of the main house. We wanted to retain the existing palm trees, so the new Timbertech decking was custom cut to allow the trees to grow. A pool changing area and shower were added along with the wire / cable rail system.
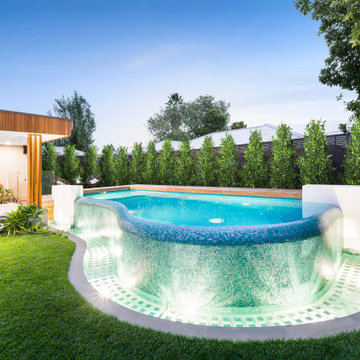
uplighting
indoor outdoor
pool house
Ispirazione per una piscina fuori terra contemporanea personalizzata
Ispirazione per una piscina fuori terra contemporanea personalizzata
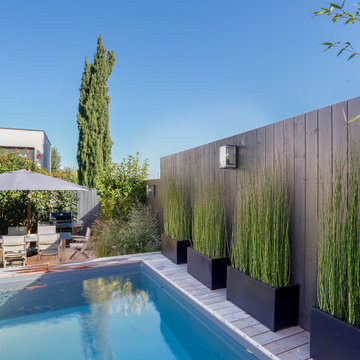
Idee per una piccola piscina fuori terra minimal rettangolare davanti casa con paesaggistica bordo piscina e pedane
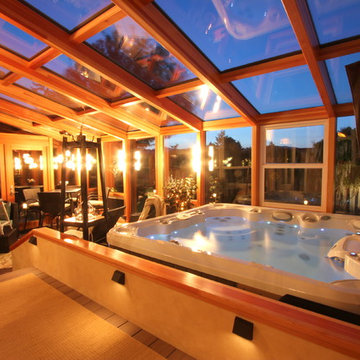
We recently completed a spectacularly beautiful sunroom for Richard and Cynthia. We worked previously with Cynthia on her business and because of our relationship, she felt comfortable asking us to build their Corvallis sunroom. The inspiration for this project came from the desire to have the ambiance of an outdoor hot tub, but without Corvallis’ cold wet weather.
The sunroom adds a warm, bright 325 square feet just outside their kitchen and living room. This is the perfect addition if you are suffering from Corvallis’ cloud cover. The vibrant hues of the stained and finished Douglas fir glulam beams complement the beauty of the outdoors. These beams support the glass roof. In addition, the sunroom includes two operable skylights, a nine foot wide bifold door, a full glass roof system and full glass walls.
Westview Sunrooms (the manufacturer) has a number of other beautiful ideas on their site: http://www.westviewproducts.com/pictures.html We would love the opportunity to build for you.
Photo by Carl Christianson
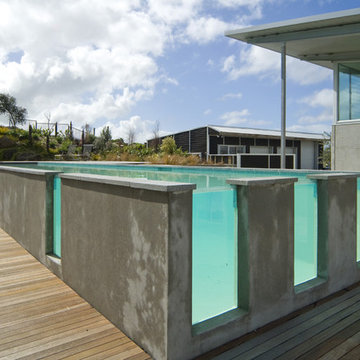
this pool was built into the hillside and the front was exposed in the courtyard. Glass panels were inserted into the walls. Amazing
Foto di una piscina fuori terra contemporanea rettangolare con pedane
Foto di una piscina fuori terra contemporanea rettangolare con pedane
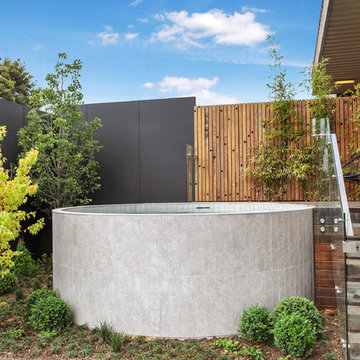
Rachel McDonald
Idee per una piscina fuori terra contemporanea rotonda di medie dimensioni e dietro casa con pedane
Idee per una piscina fuori terra contemporanea rotonda di medie dimensioni e dietro casa con pedane
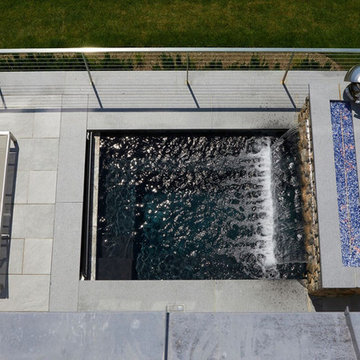
The limited amount of usable outdoor space available at this Old Greenwich waterfront home challenged us to make the best use of the space. The client decided to create this 8’6” x 7’ saltwater spa/pool with a stone veneer wall with a built in waterfall and fire feature. The raised Chinese granite and bluestone patio was custom built on a steel substructure that needed to be structurally engineered to support this unique custom design. In addition, the water feature, spa and pool equipment itself was designed for cold weather and 12 months of usage.
The stone for the wall was hand selected to match the exterior walls of the residence. The custom 6 ft linear fire feature was set in a sea of cobalt blue and bright white glass on top of the stone wall. To cap the custom fire feature, a hand cut piece of bluestone was used. A sheer decent razor thin waterfall flows from the face of the stone wall into the body of water below. Atop the feature wall sits a stainless steel sculpture by the French artist, Guillaume Roche. The sculpture is part of his Exclos series, which seeks to contrast through concepts such as mass and void. Each piece is unique, designed and realized in his workshop in Etrechy en Essonne, France and compliments the unique design of the water feature.
The interior of the pool is finished in a French Gray quartzite accented by a linear Ceramic Waterline Tile. The Custom Saltwater Spa is fitted with 16 Hydro Therapy Jet Inlets and special spa bench seating. The pool utilizes green technology to sanitize the pool with a Jandy saltwater chlorinating system. The Jandy Pro Series WaterColors LED color pool and spa lights with RGBW bring a palate of colors to this backyard paradise for a truly unique atmosphere. The spa lights offer energy efficiency and the colors enhance the brilliance of the nighttime pool experience. The automatic spa safety cover is concealed below a bluestone tread, which blends in with the rest of the spa coping. The Jandy I Aqualink automated pool control system is operated by the Control4 in-house smart system, which allows the client to use a smart phone or computer to control the pool.
Kelly Marshall Photographer
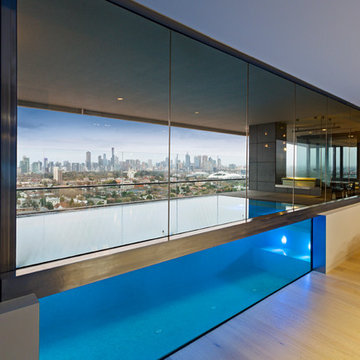
Patrick Redmond
Ispirazione per una piscina coperta fuori terra contemporanea rettangolare di medie dimensioni con piastrelle
Ispirazione per una piscina coperta fuori terra contemporanea rettangolare di medie dimensioni con piastrelle
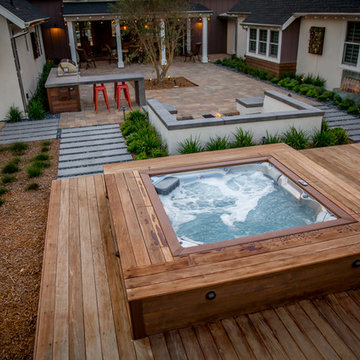
Esempio di una piccola piscina fuori terra minimal rettangolare dietro casa con una vasca idromassaggio e pedane
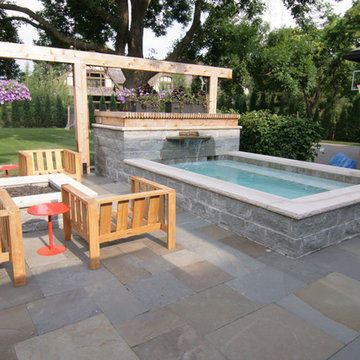
This "home in the city" wanted a multifunctional pool/spa, so David Kopfmann with Yardscapes created this large spa that could be used as either. He incorporated it into a bluestone patio, along side a wood fire pit.
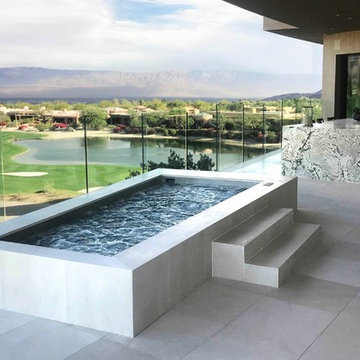
This custom stainless steel spa is partially recessed into the deck, making it less of an obstruction from the golf course view.
Esempio di una piscina fuori terra design rettangolare di medie dimensioni e sul tetto con una vasca idromassaggio e piastrelle
Esempio di una piscina fuori terra design rettangolare di medie dimensioni e sul tetto con una vasca idromassaggio e piastrelle
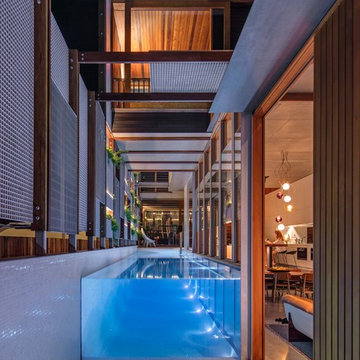
Murray Fredericks
Idee per una piscina fuori terra design rettangolare di medie dimensioni
Idee per una piscina fuori terra design rettangolare di medie dimensioni
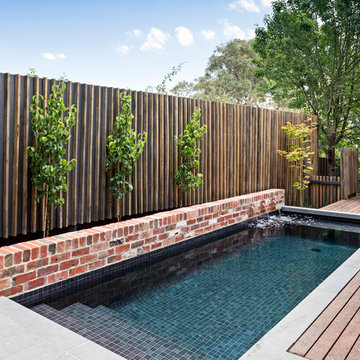
Patrick Redmond
Ispirazione per una piccola piscina fuori terra design rettangolare con fontane e pedane
Ispirazione per una piccola piscina fuori terra design rettangolare con fontane e pedane
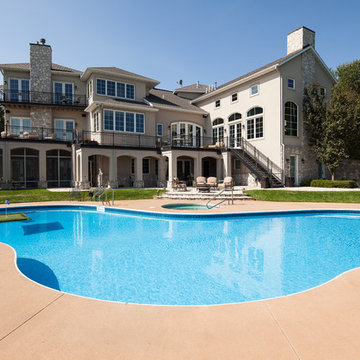
Esempio di una grande piscina fuori terra contemporanea a "C" dietro casa con una vasca idromassaggio e lastre di cemento
Piscine fuori terra contemporanee - Foto e idee
4
