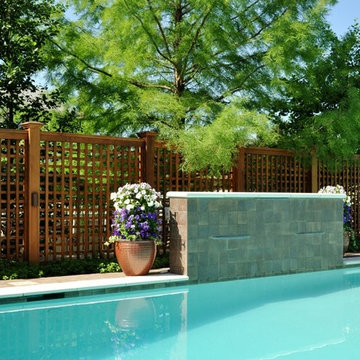Piscine - Foto e idee
Filtra anche per:
Budget
Ordina per:Popolari oggi
81 - 100 di 39.607 foto
1 di 3
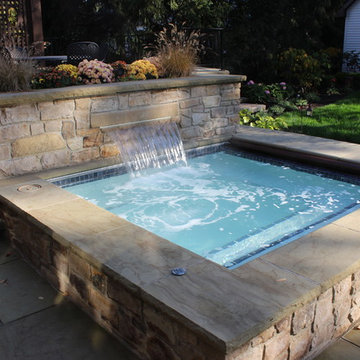
Outdoor spa in Cleveland, Ohio.
Immagine di una piccola piscina chic rettangolare dietro casa con una vasca idromassaggio e pavimentazioni in cemento
Immagine di una piccola piscina chic rettangolare dietro casa con una vasca idromassaggio e pavimentazioni in cemento
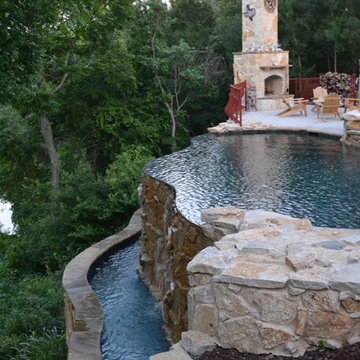
Vanishing Edge inground swimming pool overlooking Lake Worth, TX is designed by Mike Farley of Claffey Pools. Complete privacy while still having an awesome view of the lake. Pool & Spa and entertainting area is a 6' drop from driveway and then a 25' drop to the lake. Limestone boulders were used on retaining wall from the driveway to the pool. Tanning ledge has Clown Fish highlighted against the Black Pebblesheen for the Grandkids enjoyment. Photos byMike Farley
Water to Water Connection Video by Mike on Youtube- http://youtu.be/u518mQWImUc
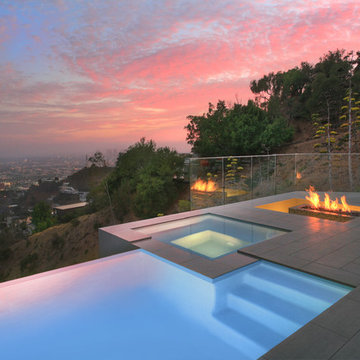
Esempio di una piccola piscina a sfioro infinito moderna personalizzata dietro casa con una vasca idromassaggio e piastrelle
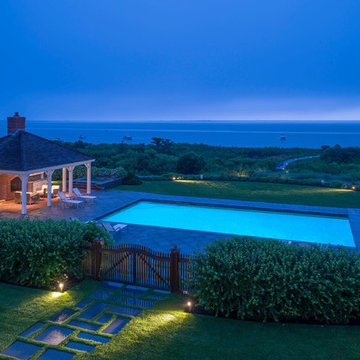
Located in one on the country’s most desirable vacation destinations, this vacation home blends seamlessly into the natural landscape of this unique location. The property includes a crushed stone entry drive with cobble accents, guest house, tennis court, swimming pool with stone deck, pool house with exterior fireplace for those cool summer eves, putting green, lush gardens, and a meandering boardwalk access through the dunes to the beautiful sandy beach.
Photography: Richard Mandelkorn Photography
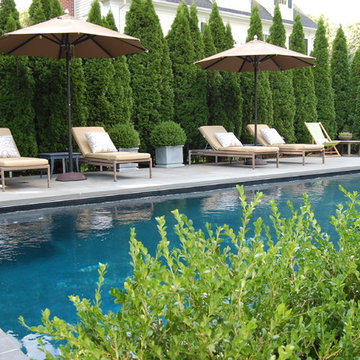
Pennsylvania Bluestone pool patio surrounding a rectangular/formal swimming pool. Emerald Green Arborvitae provide privacy.
Idee per una piscina monocorsia tradizionale rettangolare di medie dimensioni e dietro casa
Idee per una piscina monocorsia tradizionale rettangolare di medie dimensioni e dietro casa
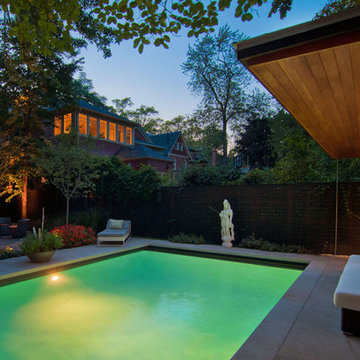
Rosedale ‘PARK’ is a detached garage and fence structure designed for a residential property in an old Toronto community rich in trees and preserved parkland. Located on a busy corner lot, the owner’s requirements for the project were two fold:
1) They wanted to manage views from passers-by into their private pool and entertainment areas while maintaining a connection to the ‘park-like’ public realm; and
2) They wanted to include a place to park their car that wouldn’t jeopardize the natural character of the property or spoil one’s experience of the place.
The idea was to use the new garage, fence, hard and soft landscaping together with the existing house, pool and two large and ‘protected’ trees to create a setting and a particular sense of place for each of the anticipated activities including lounging by the pool, cooking, dining alfresco and entertaining large groups of friends.
Using wood as the primary building material, the solution was to create a light, airy and luminous envelope around each component of the program that would provide separation without containment. The garage volume and fence structure, framed in structural sawn lumber and a variety of engineered wood products, are wrapped in a dark stained cedar skin that is at once solid and opaque and light and transparent.
The fence, constructed of staggered horizontal wood slats was designed for privacy but also lets light and air pass through. At night, the fence becomes a large light fixture providing an ambient glow for both the private garden as well as the public sidewalk. Thin striations of light wrap around the interior and exterior of the property. The wall of the garage separating the pool area and the parked car is an assembly of wood framed windows clad in the same fence material. When illuminated, this poolside screen transforms from an edge into a nearly transparent lantern, casting a warm glow by the pool. The large overhang gives the area by the by the pool containment and sense of place. It edits out the view of adjacent properties and together with the pool in the immediate foreground frames a view back toward the home’s family room. Using the pool as a source of light and the soffit of the overhang a reflector, the bright and luminous water shimmers and reflects light off the warm cedar plane overhead. All of the peripheral storage within the garage is cantilevered off of the main structure and hovers over native grade to significantly reduce the footprint of the building and minimize the impact on existing tree roots.
The natural character of the neighborhood inspired the extensive use of wood as the projects primary building material. The availability, ease of construction and cost of wood products made it possible to carefully craft this project. In the end, aside from its quiet, modern expression, it is well-detailed, allowing it to be a pragmatic storage box, an elevated roof 'garden', a lantern at night, a threshold and place of occupation poolside for the owners.
Photo: Bryan Groulx
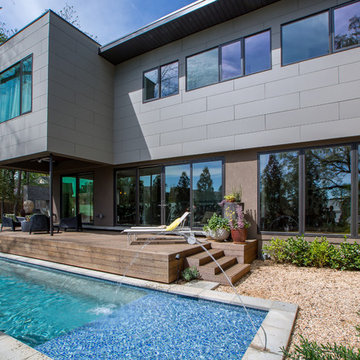
Michael Tavel Photographer
Pool oasis in Atlanta with large deck. The pool finish is Pebble Sheen by Pebble Tec, the dimensions are 8' wide x 50' long. The deck is Dasso XTR bamboo decking.
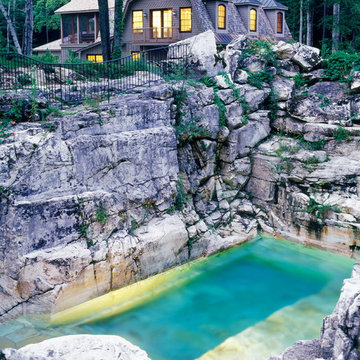
For HGTV’s “Extreme Pools,” Aqua Pool turned a limestone quarry into a heated pool with a self-cleaning system. Aqua Pool works with clients from design through construction, handling everything from drainage, grading and retaining walls to pool landscaping and fencing. Here is the link the HGTV video http://goo.gl/396Gy.
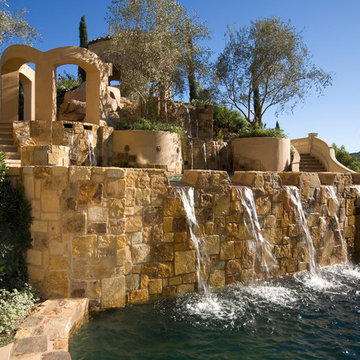
Eric was a partner with Landscape Design Specialists at the time of this project build. Landscape Design Specialists is no longer active in the industry, but Eric has moved on creating Element Construction. We design and build custom outdoor living spaces from small patios to grand and spacious properties like this. This large custom estate was designed by a Daydreams Architects and we built it.
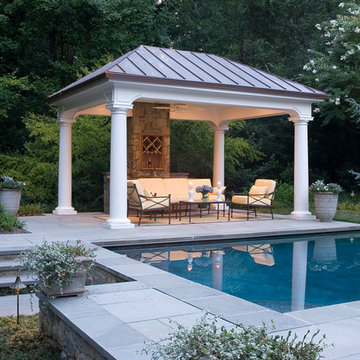
Landscape Architect: Chad Talton
Foto di una grande piscina monocorsia tradizionale rettangolare dietro casa con pavimentazioni in cemento
Foto di una grande piscina monocorsia tradizionale rettangolare dietro casa con pavimentazioni in cemento
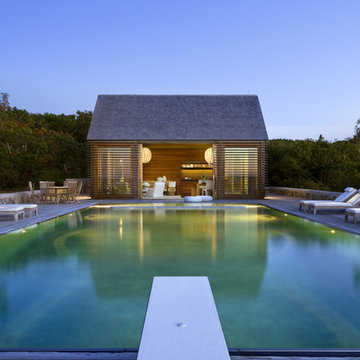
Peter Aaron
Immagine di una piscina a sfioro infinito stile marinaro rettangolare di medie dimensioni e dietro casa con una dépendance a bordo piscina e pedane
Immagine di una piscina a sfioro infinito stile marinaro rettangolare di medie dimensioni e dietro casa con una dépendance a bordo piscina e pedane
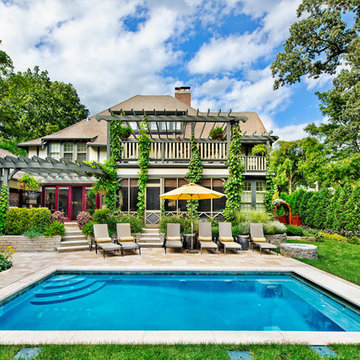
Request Free Quote
Winnetka, IL custom in ground swimming pool by pool designers and builders:
Platinum Pools 1847.537.2525
Photo by Outvision Photography
Platinum Pools designs and builds inground pools and spas for clients in Illinois, Indiana, Michigan and Wisconsin.

Outdoor Elements maximized the available space in this beautiful yard with a contemporary, rectangular pool complete with a large tanning deck and swim jet system. Mosaic glass-tile accents the spa and a shell stone deck and coping add to the contemporary feel. Behind the tanning deck, a large, up-lit, sheer-descent waterfall adds variety and elegance to the design. A lighted gazebo makes a comfortable seating area protected from the sun while a functional outdoor kitchen is nestled near the backdoor of the residence. Raised planters and screening trees add the right amount of greenery to the space.

Idee per una piscina monocorsia minimal rettangolare di medie dimensioni e dietro casa con una vasca idromassaggio e pavimentazioni in pietra naturale
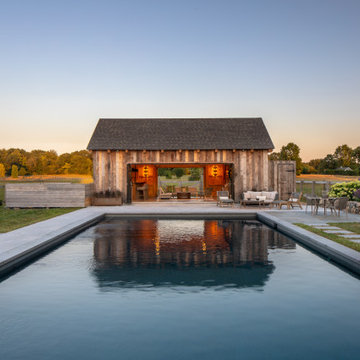
Ispirazione per una grande piscina country rettangolare dietro casa con una dépendance a bordo piscina e pavimentazioni in pietra naturale
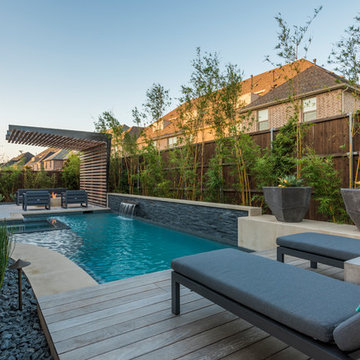
Wade Griffith
Idee per una piccola piscina tradizionale personalizzata dietro casa con lastre di cemento
Idee per una piccola piscina tradizionale personalizzata dietro casa con lastre di cemento
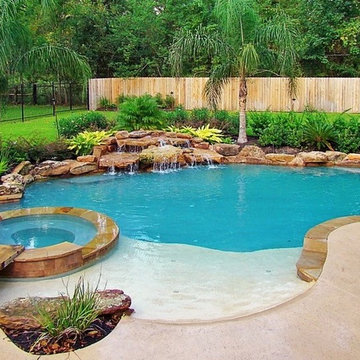
We are a Houston based company with 20 years of swimming pool building experience. With Signature Pools, building your vision of a “dream pool” can become a reality. A custom pool is more than just a place to swim. Your pool can be built to accommodate a visual pallet for backyard entertaining, a play pool for kids of all ages, or a tranquil escape made for relaxing. Allowing Signature Pools of Texas to upgrade, create, or renovate your backyard pool opens the door to many possibilities.
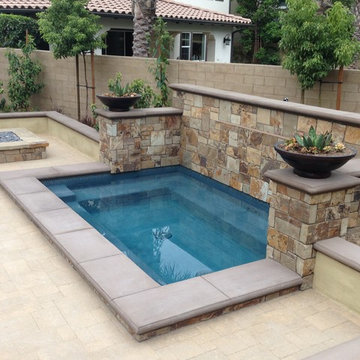
Idee per una piscina chic di medie dimensioni e dietro casa con fontane e pavimentazioni in pietra naturale
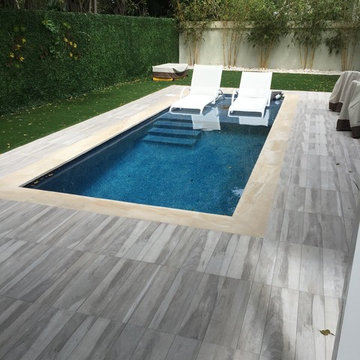
The existing pool was way too large for the space, it took up the entire back yard.
Ispirazione per una piccola piscina monocorsia minimal rettangolare dietro casa con piastrelle
Ispirazione per una piccola piscina monocorsia minimal rettangolare dietro casa con piastrelle
Piscine - Foto e idee
5
