Piscine di medie dimensioni e in cortile - Foto e idee
Filtra anche per:
Budget
Ordina per:Popolari oggi
41 - 60 di 1.059 foto
1 di 3
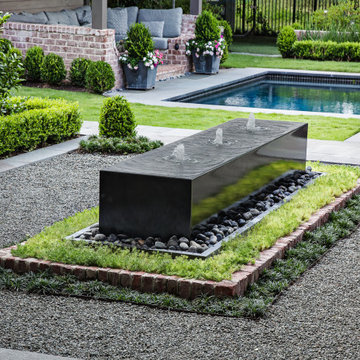
Custom black granite box fountain with internal bubblers & lighting with radiating bands of gray beach pebbles, bluestone & brick borders with planting. The fountain is set in a blackstar gravel courtyard. The pool & pool pavilion are visible beyond.
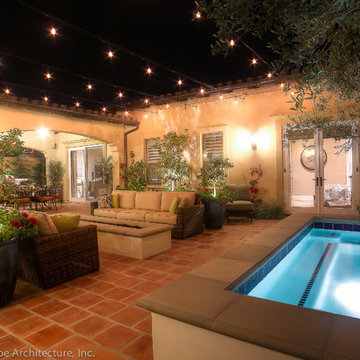
Studio H Landscape Architecture
Foto di una piscina mediterranea rettangolare di medie dimensioni e in cortile con una vasca idromassaggio e piastrelle
Foto di una piscina mediterranea rettangolare di medie dimensioni e in cortile con una vasca idromassaggio e piastrelle
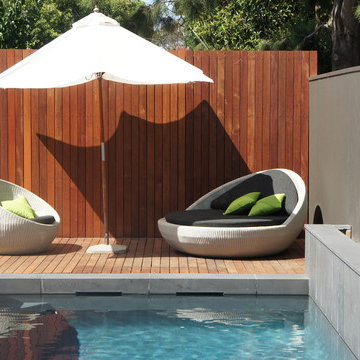
A Neptune Pools Original design
Courtyard pool constructed out of ground in deck with timber screen
Ispirazione per una piscina monocorsia contemporanea rettangolare di medie dimensioni e in cortile con pedane
Ispirazione per una piscina monocorsia contemporanea rettangolare di medie dimensioni e in cortile con pedane
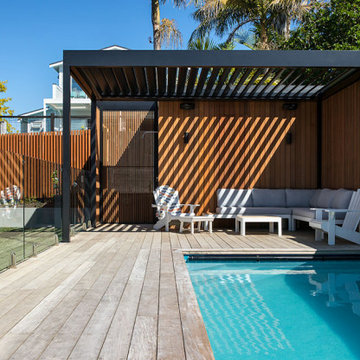
This thoughtfully renovated 1920’s character home by Rogan Nash Architects in Auckland’s Westmere makes the most of its site. The homeowners are very social and many of their events centre around cooking and entertaining. The new spaces were created to be where friends and family could meet to chat while pasta was being cooked or to sit and have a glass of wine while dinner is prepared. The adjacent outdoor kitchen furthers this entertainers delight allowing more opportunity for social events. The space and the aesthetic directly reflect the clients love for family and cooking.
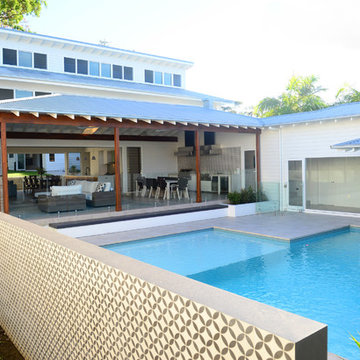
A Hamptons resort style house sprawled over 1700m2 of land. Construction included an indulgent master suite, dressing room and ensuite, 3 king size bedrooms with each having an ensuite. The entertaining area was pavilion style with a guest bedroom and bathroom. The resort style pool with a swim up star featured in the centre of the house and large outdoor entertaining areas. Resort style pool with a large beach area and swim up bar, landscaping throughout and fencing around the house.
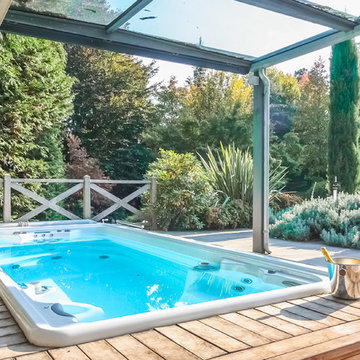
Esempio di una piscina fuori terra contemporanea rettangolare in cortile e di medie dimensioni con una vasca idromassaggio e pedane
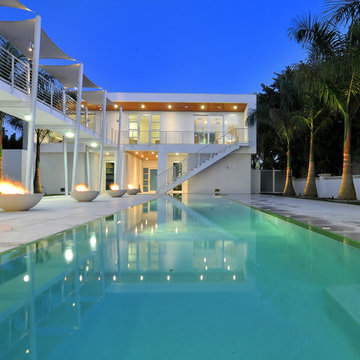
The concept began with creating an international style modern residence taking full advantage of the 360 degree views of Sarasota downtown, the Gulf of Mexico, Sarasota Bay and New Pass. A court yard is surrounded by the home which integrates outdoor and indoor living.
This 6,400 square foot residence is designed around a central courtyard which connects the garage and guest house in the front, to the main house in the rear via fire bowl and lap pool lined walkway on the first level and bridge on the second level. The architecture is ridged yet fluid with the use of teak stained cypress and shade sails that create fluidity and movement in the architecture. The courtyard becomes a private day and night-time oasis with fire, water and cantilevered stair case leading to the front door which seconds as bleacher style seating for watching swimmers in the 60 foot long wet edge lap pool. A royal palm tree orchard frame the courtyard for a true tropical experience.
The façade of the residence is made up of a series of picture frames that frame the architecture and the floor to ceiling glass throughout. The rear covered balcony takes advantage of maximizing the views with glass railings and free spanned structure. The bow of the balcony juts out like a ship breaking free from the rear frame to become the second level scenic overlook. This overlook is rivaled by the full roof top terrace that is made up of wood decking and grass putting green which has a 360 degree panorama of the surroundings.
The floor plan is a reverse style plan with the secondary bedrooms and rooms on the first floor and the great room, kitchen and master bedroom on the second floor to maximize the views in the most used rooms of the house. The residence accomplishes the goals in which were set forth by creating modern design in scale, warmth, form and function.
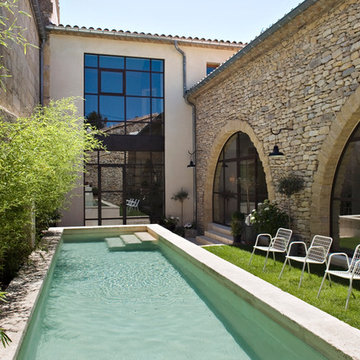
NICOLAS MATHEUS
Esempio di una piscina monocorsia design rettangolare di medie dimensioni e in cortile con pavimentazioni in pietra naturale
Esempio di una piscina monocorsia design rettangolare di medie dimensioni e in cortile con pavimentazioni in pietra naturale
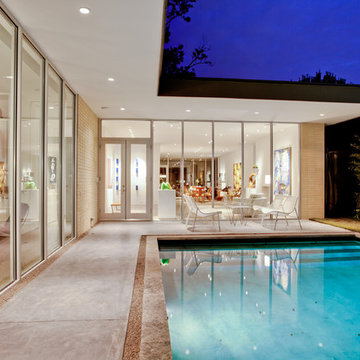
Idee per una piscina moderna rettangolare di medie dimensioni e in cortile con lastre di cemento
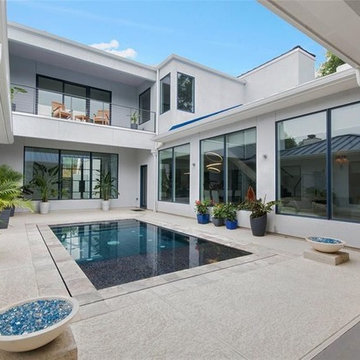
Immagine di una piscina a sfioro infinito minimal rettangolare di medie dimensioni e in cortile con cemento stampato
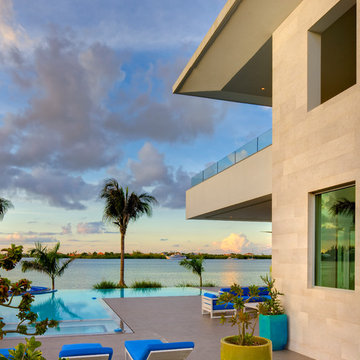
Patrick Coulie Photography
Foto di una piscina a sfioro infinito minimal a "L" di medie dimensioni e in cortile
Foto di una piscina a sfioro infinito minimal a "L" di medie dimensioni e in cortile
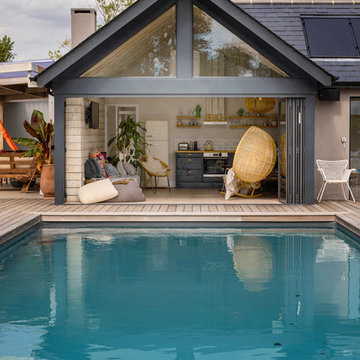
Idee per una piscina stile marinaro rettangolare di medie dimensioni e in cortile con una dépendance a bordo piscina e pedane
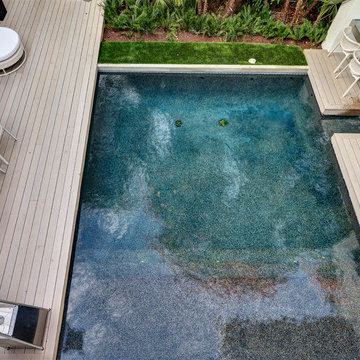
Azalea is The 2012 New American Home as commissioned by the National Association of Home Builders and was featured and shown at the International Builders Show and in Florida Design Magazine, Volume 22; No. 4; Issue 24-12. With 4,335 square foot of air conditioned space and a total under roof square footage of 5,643 this home has four bedrooms, four full bathrooms, and two half bathrooms. It was designed and constructed to achieve the highest level of “green” certification while still including sophisticated technology such as retractable window shades, motorized glass doors and a high-tech surveillance system operable just by the touch of an iPad or iPhone. This showcase residence has been deemed an “urban-suburban” home and happily dwells among single family homes and condominiums. The two story home brings together the indoors and outdoors in a seamless blend with motorized doors opening from interior space to the outdoor space. Two separate second floor lounge terraces also flow seamlessly from the inside. The front door opens to an interior lanai, pool, and deck while floor-to-ceiling glass walls reveal the indoor living space. An interior art gallery wall is an entertaining masterpiece and is completed by a wet bar at one end with a separate powder room. The open kitchen welcomes guests to gather and when the floor to ceiling retractable glass doors are open the great room and lanai flow together as one cohesive space. A summer kitchen takes the hospitality poolside.
Awards:
2012 Golden Aurora Award – “Best of Show”, Southeast Building Conference
– Grand Aurora Award – “Best of State” – Florida
– Grand Aurora Award – Custom Home, One-of-a-Kind $2,000,001 – $3,000,000
– Grand Aurora Award – Green Construction Demonstration Model
– Grand Aurora Award – Best Energy Efficient Home
– Grand Aurora Award – Best Solar Energy Efficient House
– Grand Aurora Award – Best Natural Gas Single Family Home
– Aurora Award, Green Construction – New Construction over $2,000,001
– Aurora Award – Best Water-Wise Home
– Aurora Award – Interior Detailing over $2,000,001
2012 Parade of Homes – “Grand Award Winner”, HBA of Metro Orlando
– First Place – Custom Home
2012 Major Achievement Award, HBA of Metro Orlando
– Best Interior Design
2012 Orlando Home & Leisure’s:
– Outdoor Living Space of the Year
– Specialty Room of the Year
2012 Gold Nugget Awards, Pacific Coast Builders Conference
– Grand Award, Indoor/Outdoor Space
– Merit Award, Best Custom Home 3,000 – 5,000 sq. ft.
2012 Design Excellence Awards, Residential Design & Build magazine
– Best Custom Home 4,000 – 4,999 sq ft
– Best Green Home
– Best Outdoor Living
– Best Specialty Room
– Best Use of Technology
2012 Residential Coverings Award, Coverings Show
2012 AIA Orlando Design Awards
– Residential Design, Award of Merit
– Sustainable Design, Award of Merit
2012 American Residential Design Awards, AIBD
– First Place – Custom Luxury Homes, 4,001 – 5,000 sq ft
– Second Place – Green Design
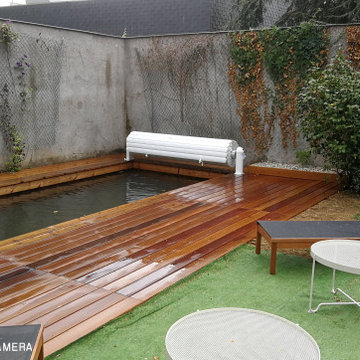
Création d'une piscine de 8.50 m x 2.50 x 1.45 m de profondeur avec liner invisible, garantie du liner 20 ans
Ispirazione per una piscina naturale classica rettangolare di medie dimensioni e in cortile con pedane
Ispirazione per una piscina naturale classica rettangolare di medie dimensioni e in cortile con pedane
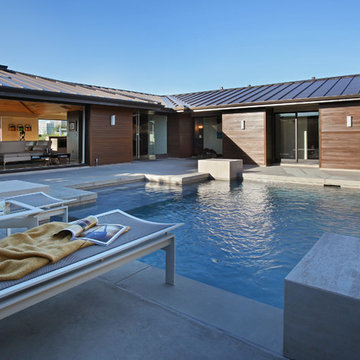
Photography by Aidin Mariscal
Immagine di una piscina minimalista personalizzata di medie dimensioni e in cortile con fontane e lastre di cemento
Immagine di una piscina minimalista personalizzata di medie dimensioni e in cortile con fontane e lastre di cemento
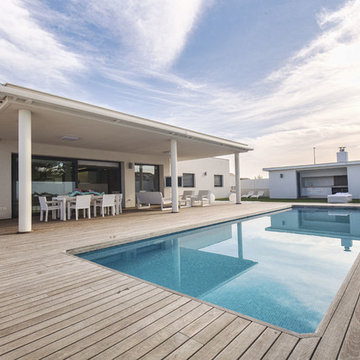
Espacio de relajación, terraza con piscina, suelo exterior tarima de madera y barbacoa integrada.
oscar alegre fotografo
Esempio di una piscina monocorsia minimalista personalizzata di medie dimensioni e in cortile con una dépendance a bordo piscina e pedane
Esempio di una piscina monocorsia minimalista personalizzata di medie dimensioni e in cortile con una dépendance a bordo piscina e pedane
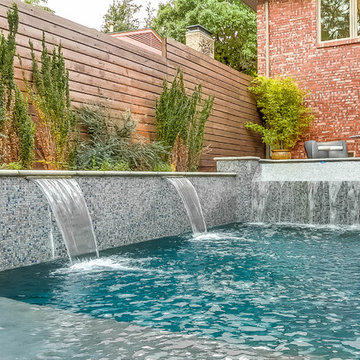
Gorgeous modern pool and spa with custom glass tile veneer, sheer descents, precast coping, tanning ledge, Caspian Sea Designer Series Sunstone plaster, and large spillway from the raised spa.
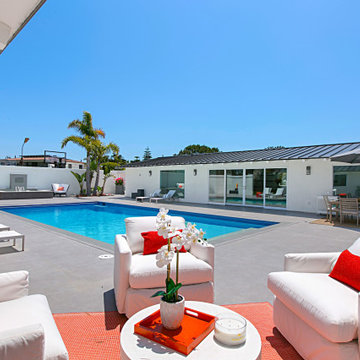
Esempio di una piscina monocorsia contemporanea rettangolare di medie dimensioni e in cortile con pavimentazioni in cemento
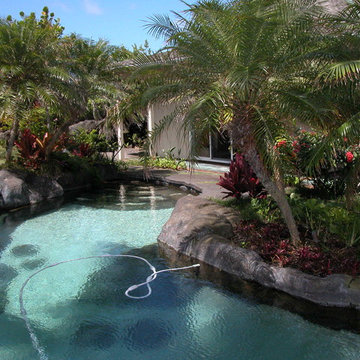
Ispirazione per una piscina naturale tropicale a "C" di medie dimensioni e in cortile con fontane e cemento stampato
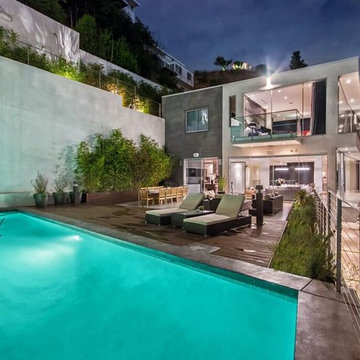
Idee per una piscina monocorsia design rettangolare di medie dimensioni e in cortile con lastre di cemento
Piscine di medie dimensioni e in cortile - Foto e idee
3