Piscine di medie dimensioni e dietro casa - Foto e idee
Filtra anche per:
Budget
Ordina per:Popolari oggi
61 - 80 di 38.174 foto
1 di 3
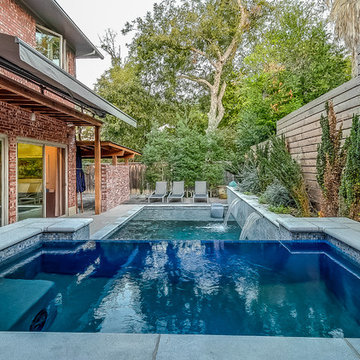
Esempio di una piscina a sfioro infinito chic rettangolare di medie dimensioni e dietro casa con una vasca idromassaggio e lastre di cemento
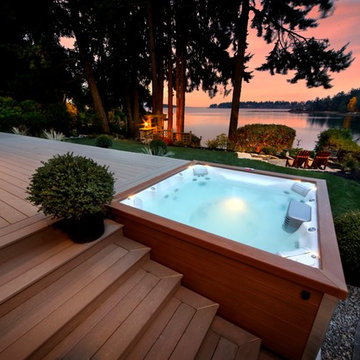
Ispirazione per una piscina fuori terra stile americano rettangolare di medie dimensioni e dietro casa con una vasca idromassaggio e pedane
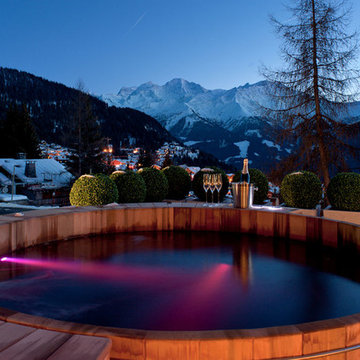
Esempio di una piscina fuori terra stile rurale di medie dimensioni e dietro casa con una vasca idromassaggio
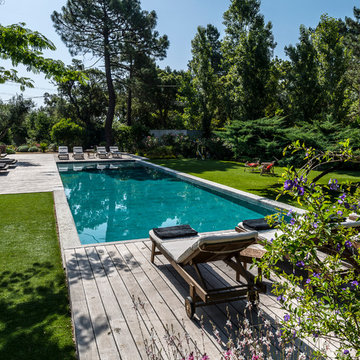
Immagine di una piscina monocorsia minimal rettangolare dietro casa e di medie dimensioni con pedane
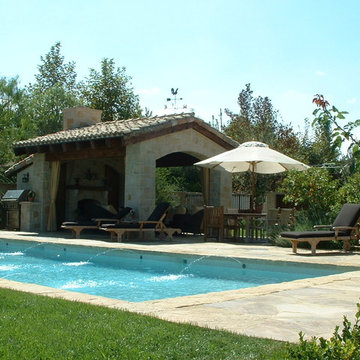
Esempio di una piscina monocorsia mediterranea rettangolare di medie dimensioni e dietro casa con fontane e pavimentazioni in pietra naturale
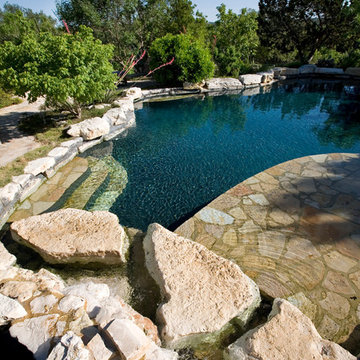
Foto di una piscina naturale country personalizzata dietro casa e di medie dimensioni con pavimentazioni in pietra naturale e una vasca idromassaggio
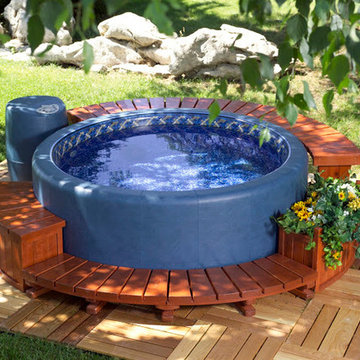
Esempio di una piscina rotonda di medie dimensioni e dietro casa con una vasca idromassaggio e lastre di cemento
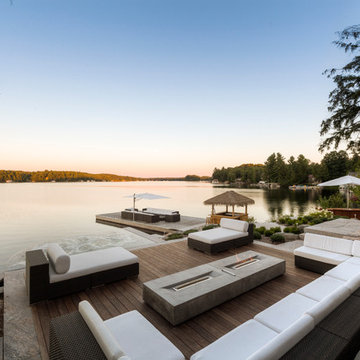
Immagine di una piscina a sfioro infinito contemporanea personalizzata di medie dimensioni e dietro casa con una vasca idromassaggio e pavimentazioni in cemento
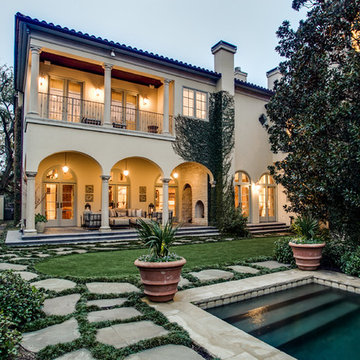
Immagine di una piscina monocorsia mediterranea rettangolare dietro casa e di medie dimensioni con una dépendance a bordo piscina e pavimentazioni in pietra naturale
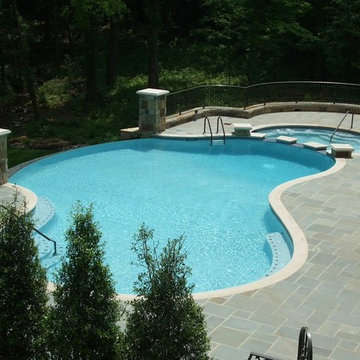
Ispirazione per una piscina naturale tradizionale a "C" di medie dimensioni e dietro casa con pavimentazioni in pietra naturale
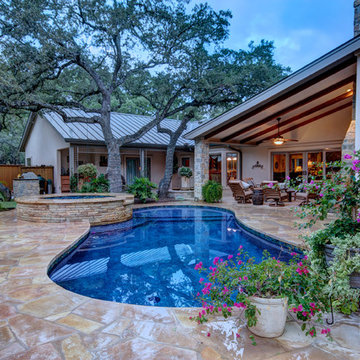
Christopher Davison, AIA
Ispirazione per una piscina mediterranea a "C" di medie dimensioni e dietro casa con pavimentazioni in pietra naturale e una vasca idromassaggio
Ispirazione per una piscina mediterranea a "C" di medie dimensioni e dietro casa con pavimentazioni in pietra naturale e una vasca idromassaggio
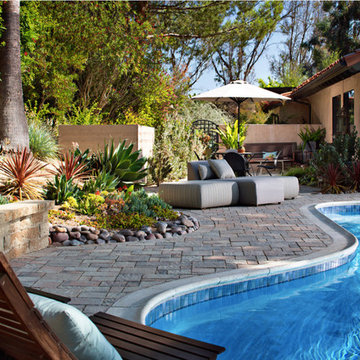
Install-It-Direct
Esempio di una piscina mediterranea a "C" di medie dimensioni e dietro casa con pavimentazioni in cemento
Esempio di una piscina mediterranea a "C" di medie dimensioni e dietro casa con pavimentazioni in cemento
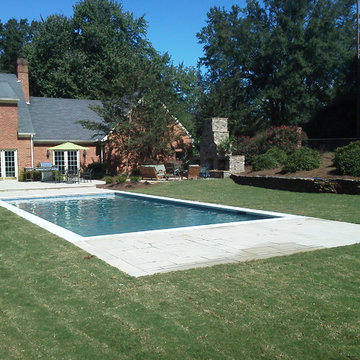
Foto di una piscina monocorsia chic rettangolare dietro casa e di medie dimensioni con pavimentazioni in cemento
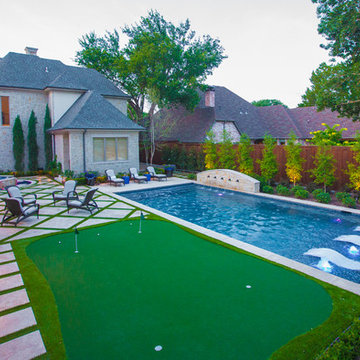
The homeowner of this traditional home requested a traditional pool and spa with a resort-like style and finishes. AquaTerra was able to create this wonderful outdoor environment with all they could have asked for.
While the pool and spa may be simple on the surface, extensive planning went into this environment to incorporate the intricate deck pattern. During site layout and during construction, extreme attention to detail was required to make sure nothing compromised the precise deck layout.
The pool is 42'x19' and includes a custom water feature wall, glass waterline tile and a fully tiled lounge with bubblers. The separate spa is fully glass tiled and is designed to be a water feature with custom spillways when not in use. LED lighting is used in both the pool and spa to create dramatic lighting that can be enjoyed at night.
The pool/spa deck is made of 2'x2' travertine stones, four to a square, creating a 4'x4' grid that is rotated 45 degrees in relation to the pool. In between all of the stones is synthetic turf that ties into the synthetic turf putting green that is adjacent to the deck. Underneath all of this decking and turf is a concrete sub-deck to support and drain the entire system.
Finishes and details that increase the aesthetic appeal for project include:
-All glass tile spa and spa basin
-Travertine deck
-Tiled sun lounge with bubblers
-Custom water feature wall
-LED lighting
-Synthetic turf
This traditional pool and all the intricate details make it a perfect environment for the homeowners to live, relax and play!
Photography: Daniel Driensky
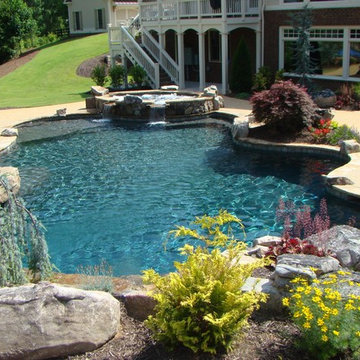
Esempio di una piscina chic personalizzata dietro casa e di medie dimensioni con fontane e pavimentazioni in pietra naturale
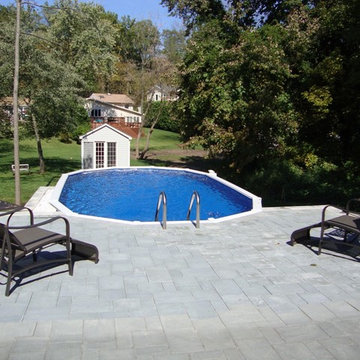
Whether its an in-ground pool or semi in-ground pool, your home or establishment will look great. Professional quality and service.
Call us today! (718) 746 – 5005
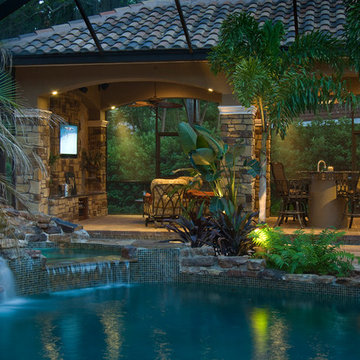
Naturalistic swimming pool with stone waterfall, fire/water features, outdoor pavilion with outdoor kitchen and living room, lush, tropical landscaping and ambient lighting creates a cozy, inviting outdoor environment.
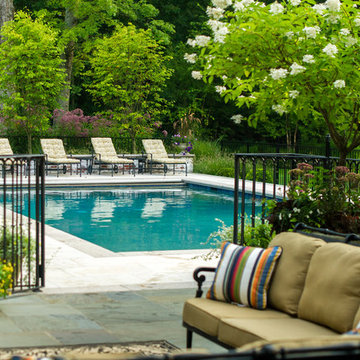
Neil Landino
Idee per una piscina tradizionale rettangolare di medie dimensioni e dietro casa con pavimentazioni in pietra naturale
Idee per una piscina tradizionale rettangolare di medie dimensioni e dietro casa con pavimentazioni in pietra naturale
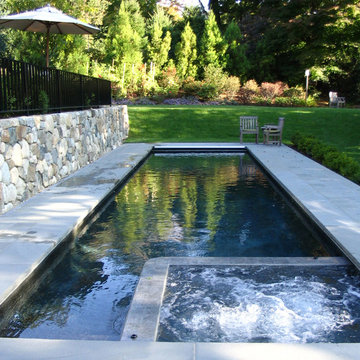
Ispirazione per una piscina tradizionale rettangolare di medie dimensioni e dietro casa con pavimentazioni in cemento
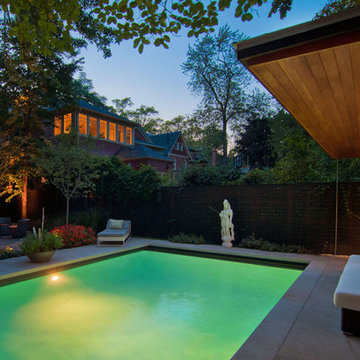
Rosedale ‘PARK’ is a detached garage and fence structure designed for a residential property in an old Toronto community rich in trees and preserved parkland. Located on a busy corner lot, the owner’s requirements for the project were two fold:
1) They wanted to manage views from passers-by into their private pool and entertainment areas while maintaining a connection to the ‘park-like’ public realm; and
2) They wanted to include a place to park their car that wouldn’t jeopardize the natural character of the property or spoil one’s experience of the place.
The idea was to use the new garage, fence, hard and soft landscaping together with the existing house, pool and two large and ‘protected’ trees to create a setting and a particular sense of place for each of the anticipated activities including lounging by the pool, cooking, dining alfresco and entertaining large groups of friends.
Using wood as the primary building material, the solution was to create a light, airy and luminous envelope around each component of the program that would provide separation without containment. The garage volume and fence structure, framed in structural sawn lumber and a variety of engineered wood products, are wrapped in a dark stained cedar skin that is at once solid and opaque and light and transparent.
The fence, constructed of staggered horizontal wood slats was designed for privacy but also lets light and air pass through. At night, the fence becomes a large light fixture providing an ambient glow for both the private garden as well as the public sidewalk. Thin striations of light wrap around the interior and exterior of the property. The wall of the garage separating the pool area and the parked car is an assembly of wood framed windows clad in the same fence material. When illuminated, this poolside screen transforms from an edge into a nearly transparent lantern, casting a warm glow by the pool. The large overhang gives the area by the by the pool containment and sense of place. It edits out the view of adjacent properties and together with the pool in the immediate foreground frames a view back toward the home’s family room. Using the pool as a source of light and the soffit of the overhang a reflector, the bright and luminous water shimmers and reflects light off the warm cedar plane overhead. All of the peripheral storage within the garage is cantilevered off of the main structure and hovers over native grade to significantly reduce the footprint of the building and minimize the impact on existing tree roots.
The natural character of the neighborhood inspired the extensive use of wood as the projects primary building material. The availability, ease of construction and cost of wood products made it possible to carefully craft this project. In the end, aside from its quiet, modern expression, it is well-detailed, allowing it to be a pragmatic storage box, an elevated roof 'garden', a lantern at night, a threshold and place of occupation poolside for the owners.
Photo: Bryan Groulx
Piscine di medie dimensioni e dietro casa - Foto e idee
4