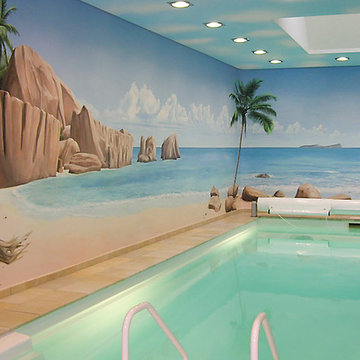Piscine contemporanee con piastrelle - Foto e idee
Filtra anche per:
Budget
Ordina per:Popolari oggi
241 - 260 di 3.181 foto
1 di 3
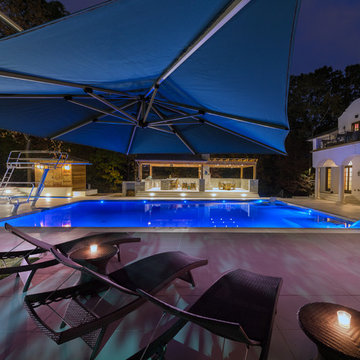
Ispirazione per una grande piscina contemporanea rettangolare con piastrelle e una dépendance a bordo piscina
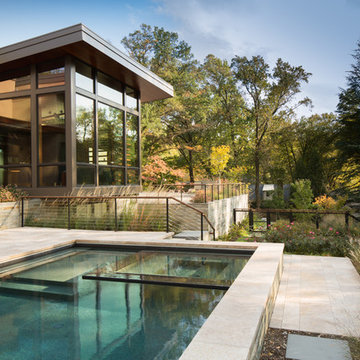
Photo by David Burroughs
Foto di una piscina design rettangolare di medie dimensioni con fontane e piastrelle
Foto di una piscina design rettangolare di medie dimensioni con fontane e piastrelle
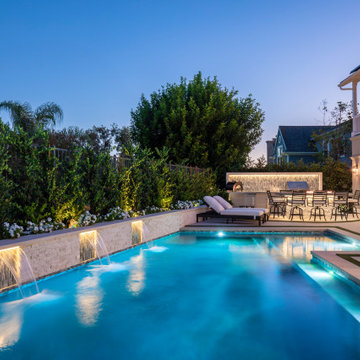
Ispirazione per una piscina minimal a "L" con paesaggistica bordo piscina e piastrelle
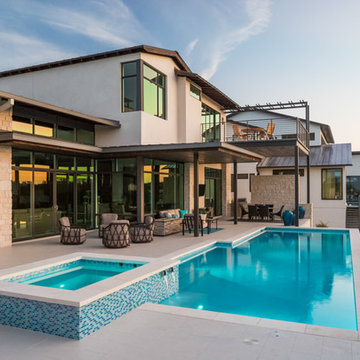
Charles Quinn Photography
Foto di una piscina monocorsia contemporanea rettangolare di medie dimensioni e dietro casa con una vasca idromassaggio e piastrelle
Foto di una piscina monocorsia contemporanea rettangolare di medie dimensioni e dietro casa con una vasca idromassaggio e piastrelle
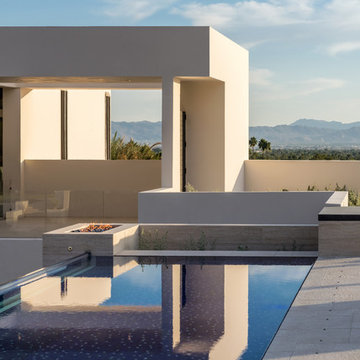
Amazing Contemporary Home in Scottsdale AZ. Impressive lautner Edge and Negative Edge Entry feature and Gravity Defying, Acrylic Panel Walled, All Bisazza Glass tile Roof top pool and spa is an example of engineering excellence
Photo Credit
Michael Duerinckx of INCKX Photography
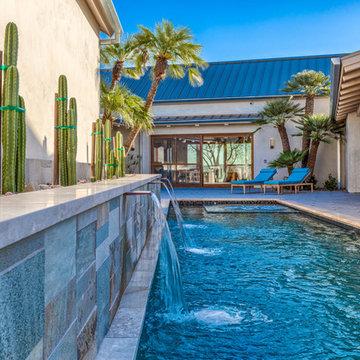
Cacti line the rectangular pool providing a colorful pop against the beige stucco
Idee per una piscina minimal rettangolare in cortile con fontane e piastrelle
Idee per una piscina minimal rettangolare in cortile con fontane e piastrelle
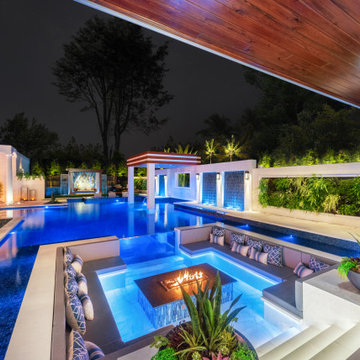
Extraordinary features continue to create the “over-the-top” theme that Ryan Hughes Design Build incorporated in the plan. A sunken fire pit was designed to appear as floating within the 1,720 square foot pool. This pool was surrounded by custom designed modern outdoor rooms, each created to make distinct statements.
Photography by Jimi Smith
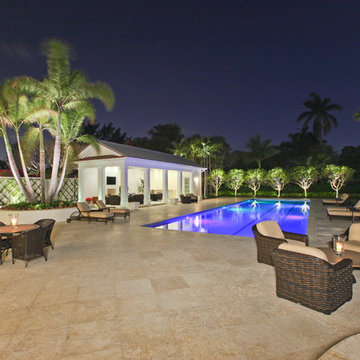
Situated on a three-acre Intracoastal lot with 350 feet of seawall, North Ocean Boulevard is a 9,550 square-foot luxury compound with six bedrooms, six full baths, formal living and dining rooms, gourmet kitchen, great room, library, home gym, covered loggia, summer kitchen, 75-foot lap pool, tennis court and a six-car garage.
A gabled portico entry leads to the core of the home, which was the only portion of the original home, while the living and private areas were all new construction. Coffered ceilings, Carrera marble and Jerusalem Gold limestone contribute a decided elegance throughout, while sweeping water views are appreciated from virtually all areas of the home.
The light-filled living room features one of two original fireplaces in the home which were refurbished and converted to natural gas. The West hallway travels to the dining room, library and home office, opening up to the family room, chef’s kitchen and breakfast area. This great room portrays polished Brazilian cherry hardwood floors and 10-foot French doors. The East wing contains the guest bedrooms and master suite which features a marble spa bathroom with a vast dual-steamer walk-in shower and pedestal tub
The estate boasts a 75-foot lap pool which runs parallel to the Intracoastal and a cabana with summer kitchen and fireplace. A covered loggia is an alfresco entertaining space with architectural columns framing the waterfront vistas.
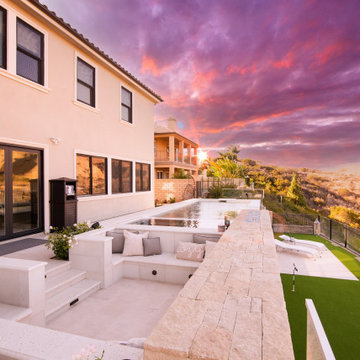
An elegant above ground pool that takes advantage of views adjacent to a sunken built-in seating area w/ linear fire feature. Below is a sun deck surrounded by synthetic lawn and putting green.
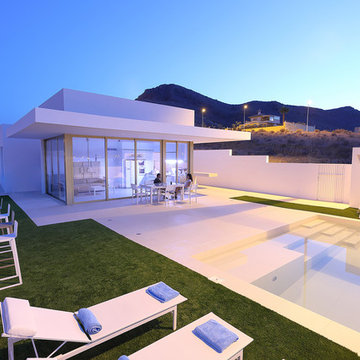
Arquitectura: Pepa Diaz
Fotografía: Juan S. Calventus
Casa unifamiliar abierta al exterior. Continuidad material de superficies.
Esempio di una piscina monocorsia design personalizzata di medie dimensioni e davanti casa con una dépendance a bordo piscina e piastrelle
Esempio di una piscina monocorsia design personalizzata di medie dimensioni e davanti casa con una dépendance a bordo piscina e piastrelle
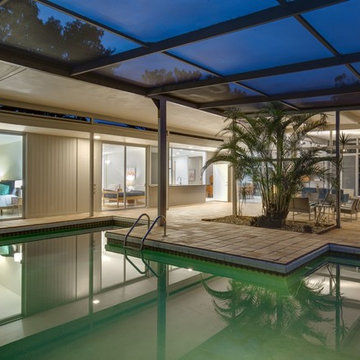
Immagine di una piscina monocorsia contemporanea personalizzata di medie dimensioni e dietro casa con una dépendance a bordo piscina e piastrelle
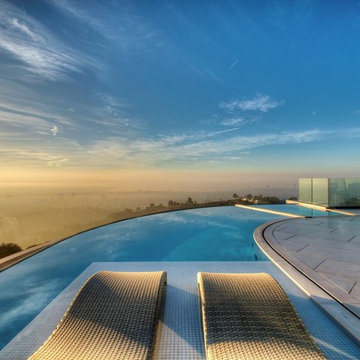
Ispirazione per una grande piscina a sfioro infinito design a "C" dietro casa con una vasca idromassaggio e piastrelle
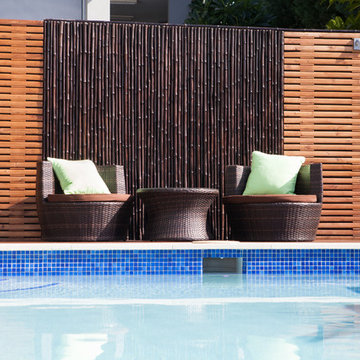
House of Bamboo
Ispirazione per una piscina naturale design rettangolare di medie dimensioni e dietro casa con fontane e piastrelle
Ispirazione per una piscina naturale design rettangolare di medie dimensioni e dietro casa con fontane e piastrelle

The outdoor living area utilizes bold radial lines to offer a sense of unobstructed openness along the panoramic riverside views. Special consideration was given to the design and engineering of the outdoor space to allow a massive 60-foot span between columns, resulting in an unparalleled view. Playful geometric shapes speak to an easy livability that belie the bold and glamorous design. The second floor deck provides seamless access from the guest bedrooms, office and exercise rooms. The use of glass railing and zero-edge doors carefully preserve the view.
A Grand ARDA for Outdoor Living Design goes to
RG Designs and K2 Design Group
Designers: Richard Guzman with Jenny Provost
From: Bonita Springs, Florida
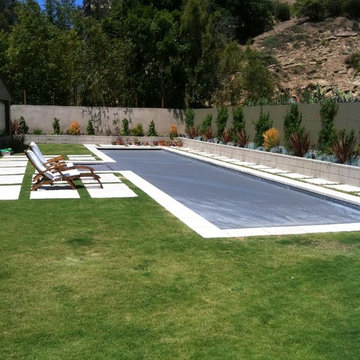
Esempio di una piscina monocorsia design rettangolare di medie dimensioni con piastrelle
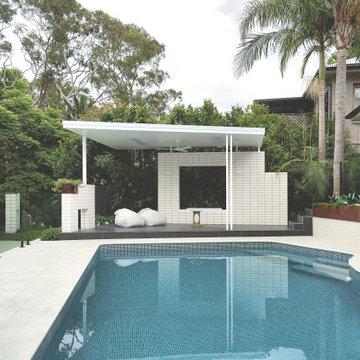
A Sympathetic In-between
Positioned at the edge of the Field of Mars Reserve, Walless Cabana is the heart of family living, where people and nature come together harmoniously and embrace each other. In creating a seamless transition between the existing family home and the distant bushland, Walless Cabana deliberately curates the language of its surroundings through the Japanese concept of 'Shakkei' or borrowed scenery, ensuring its humble and respectful presence in place. Despite being a permanent structure, it is a transient space that adapts and changes dynamically with everchanging nature, personalities and lifestyle.
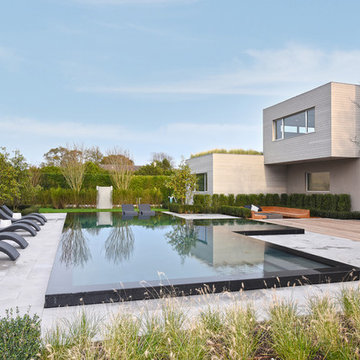
Foto di un'ampia piscina a sfioro infinito contemporanea personalizzata dietro casa con una dépendance a bordo piscina e piastrelle
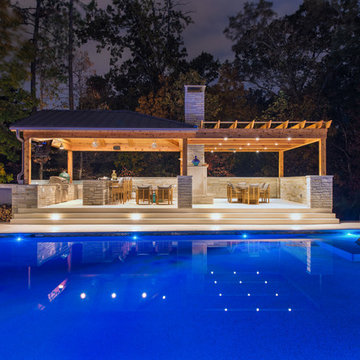
Foto di una grande piscina minimal rettangolare con piastrelle e una dépendance a bordo piscina
Piscine contemporanee con piastrelle - Foto e idee
13
