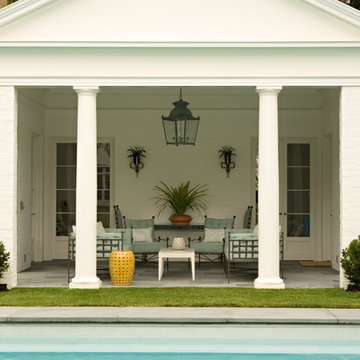Piscine con una dépendance a bordo piscina - Foto e idee
Filtra anche per:
Budget
Ordina per:Popolari oggi
161 - 180 di 12.031 foto
1 di 5
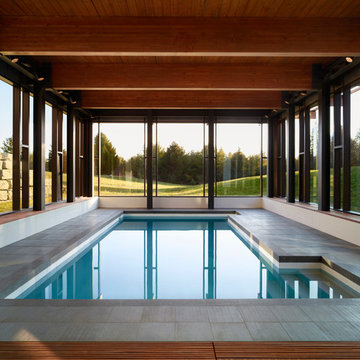
Photography: Shai Gil
Ispirazione per una grande piscina coperta contemporanea rettangolare con una dépendance a bordo piscina
Ispirazione per una grande piscina coperta contemporanea rettangolare con una dépendance a bordo piscina
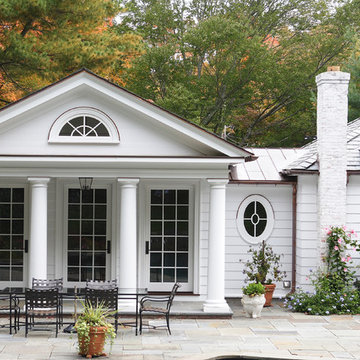
NEAL LANDINO
Idee per una grande piscina monocorsia classica rettangolare dietro casa con una dépendance a bordo piscina e pavimentazioni in pietra naturale
Idee per una grande piscina monocorsia classica rettangolare dietro casa con una dépendance a bordo piscina e pavimentazioni in pietra naturale
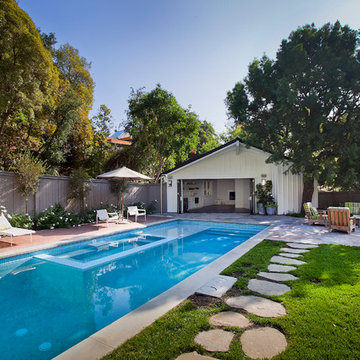
Adrien Tiemens
Immagine di una piscina tradizionale con pedane e una dépendance a bordo piscina
Immagine di una piscina tradizionale con pedane e una dépendance a bordo piscina
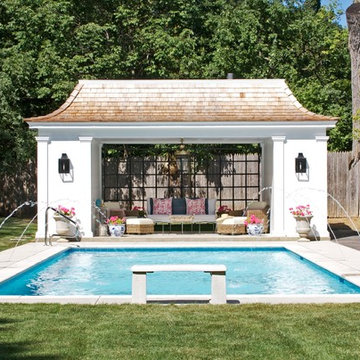
Idee per una piscina chic rettangolare con una dépendance a bordo piscina
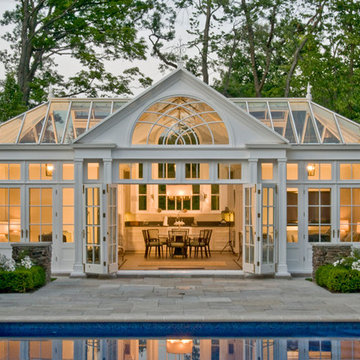
Photo by James Licata
Idee per una piscina chic con una dépendance a bordo piscina
Idee per una piscina chic con una dépendance a bordo piscina
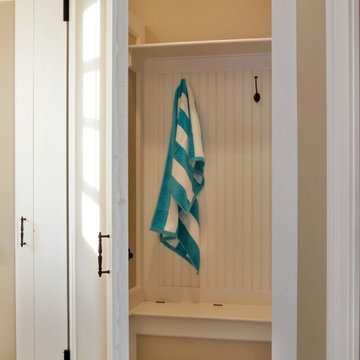
Inspired by a Grecian structure overlooking blue water, this pool house features a kitchen, bath with changing room, and screened lounge area with TV. Photos by Scott Bergmann Photography.
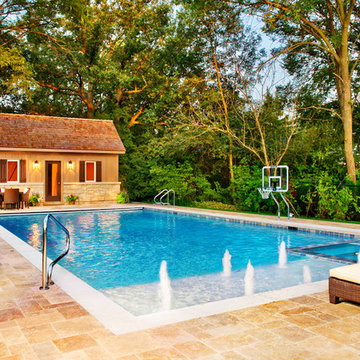
Request Free Quote
Glencoe, IL custom swimming pool by pool designers and builders: Platinum Pools 1847.537.2525
Photo by Outvision Photography
Platinum Pools designs and builds inground pools and spas for clients in Illinois, Indiana, Michigan and Wisconsin.
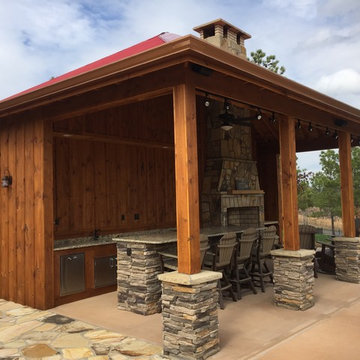
The perfect pool house. Has everything from storage, full bath with shower, fire place and bar.
Esempio di una piscina rustica rettangolare dietro casa con una dépendance a bordo piscina e lastre di cemento
Esempio di una piscina rustica rettangolare dietro casa con una dépendance a bordo piscina e lastre di cemento
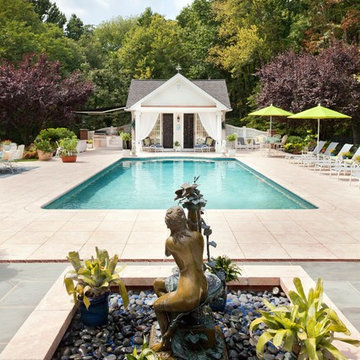
Photography by William Psolka, psolka-photo.com
Foto di una piscina tradizionale rettangolare di medie dimensioni e dietro casa con una dépendance a bordo piscina e piastrelle
Foto di una piscina tradizionale rettangolare di medie dimensioni e dietro casa con una dépendance a bordo piscina e piastrelle
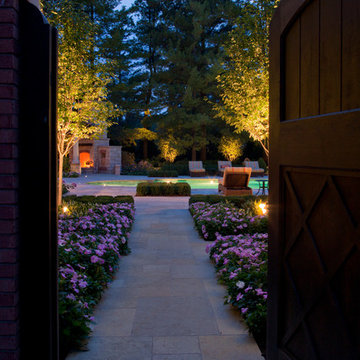
A custom cedar gate leads through a tall brick wall and hides the driveway from the pool terrace. Photo Credit: George Dzahristos
Idee per una piscina classica rettangolare di medie dimensioni e dietro casa con una dépendance a bordo piscina e pavimentazioni in pietra naturale
Idee per una piscina classica rettangolare di medie dimensioni e dietro casa con una dépendance a bordo piscina e pavimentazioni in pietra naturale
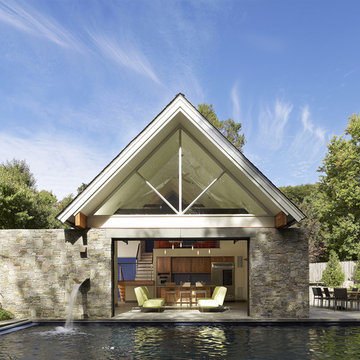
The Pool House was pushed against the pool, preserving the lot and creating a dynamic relationship between the 2 elements. A glass garage door was used to open the interior onto the pool.
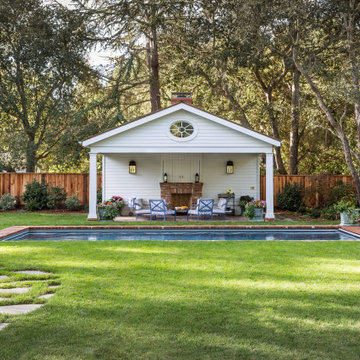
Complete Renovation
Build: EBCON Corporation
Design: Tineke Triggs - Artistic Designs for Living
Architecture: Tim Barber and Kirk Snyder
Landscape: John Dahlrymple Landscape Architecture
Photography: Laura Hull

I was initially contacted by the builder and architect working on this Modern European Cottage to review the property and home design before construction began. Once the clients and I had the opportunity to meet and discuss what their visions were for the property, I started working on their wish list of items, which included a custom concrete pool, concrete spa, patios/walkways, custom fencing, and wood structures.
One of the largest challenges was that this property had a 30% (or less) hardcover surface requirement for the city location. With the lot size and square footage of the home I had limits to how much hardcover we could add to property. So, I had to get creative. We presented to the city the usage of the Live Green Roof plantings that would reduce the hardcover calculations for the site. Also, if we kept space between the Laurel Sandstones walkways, using them as steppers and planting groundcover or lawn between the stones that would also reduce the hard surface calculations. We continued that theme with the back patio as well. The client’s esthetic leaned towards the minimal style, so by adding greenery between stones work esthetically.
I chose the Laurel Tumbled Sandstone for the charm and character and thought it would lend well to the old world feel of this Modern European Cottage. We installed it on all the stone walkways, steppers, and patios around the home and pool.
I had several meetings with the client to discuss/review perennials, shrubs, and tree selections. Plant color and texture of the planting material were equally important to the clients when choosing. We grouped the plantings together and did not over-mix varieties of plants. Ultimately, we chose a variety of styles from natural groups of plantings to a touch of formal style, which all work cohesively together.
The custom fence design and installation was designed to create a cottage “country” feel. They gave us inspiration of a country style fence that you may find on a farm to keep the animals inside. We took those photos and ideas and elevated the design. We used a combination of cedar wood and sandwich the galvanized mesh between it. The fence also creates a space for the clients two dogs to roam freely around their property. We installed sod on the inside of the fence to the home and seeded the remaining areas with a Low Gro Fescue grass seed with a straw blanket for protection.
The minimal European style custom concrete pool was designed to be lined up in view from the porch and inside the home. The client requested the lawn around the edge of the pool, which helped reduce the hardcover calculations. The concrete spa is open year around. Benches are on all four sides of the spa to create enough seating for the whole family to use at the same time. Mortared field stone on the exterior of the spa mimics the stone on the exterior of the home. The spa equipment is installed in the lower level of the home to protect it from the cold winter weather.
Between the garage and the home’s entry is a pea rock sitting area and is viewed from several windows. I wanted it to be a quiet escape from the rest of the house with the minimal design. The Skyline Locust tree planted in the center of the space creates a canopy and softens the side of garage wall from the window views. The client will be installing a small water feature along the garage for serene noise ambience.
The client had very thoughtful design ideas styles, and our collaborations all came together and worked well to create the landscape design/installation. The result was everything they had dreamed of and more for their Modern European Cottage home and property.
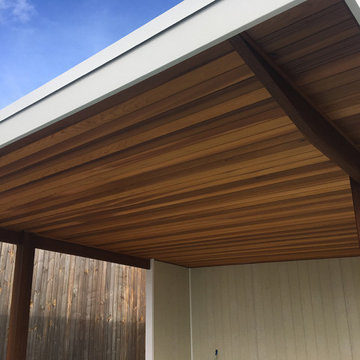
The Cedar Ceiling cladded roof looks fantastic with the Spotted Gum feature beams and posts!
Idee per una piscina minimalista di medie dimensioni e dietro casa con una dépendance a bordo piscina
Idee per una piscina minimalista di medie dimensioni e dietro casa con una dépendance a bordo piscina
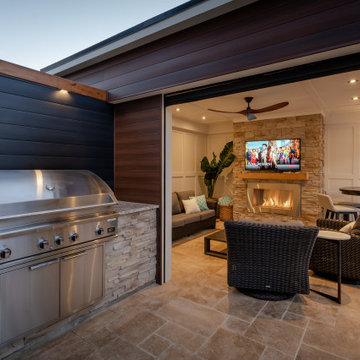
Immagine di una piccola piscina monocorsia mediterranea a "L" dietro casa con una dépendance a bordo piscina e pavimentazioni in pietra naturale
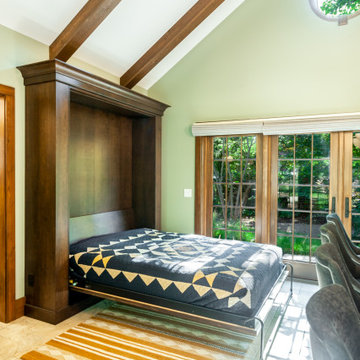
This gorgeous pool house addition by Rochman Design Build is the 3rd project for our amazing clients. The Tudor style guest house in light green and rich browns is replete with cool details and hidden gems. From the mirrored backsplash in the kitchenette to the hidden washer-dryer, every detail was approached with care and excitement. Whether enjoying a 4th of July pool party or a Tailgate party on a gorgeous Ann Arbor fall day, this pool house is ready to be enjoyed.
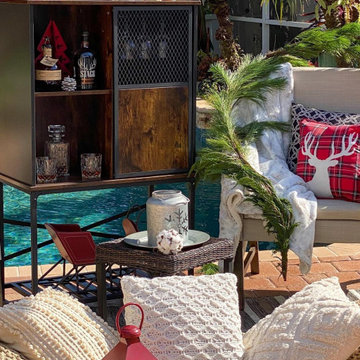
[ Houzz Furniture - Bestier.net ]
Farmhouse Chic Style Small Outdoor Bar Cabinet
From the rustic loft line, this home mini bar cabinet will add a touch of farmhouse chic to any room you place it in. This sideboard is good for dining room or kitchen with two adjustable height shelves. It can be used as a nightstand, pool house, end table, entryway storage, liquor table, distressed cabinet, bar cabinet, cupboards, Chicago of bar cabinet, TV Stand, bathroom cabinet, office storage cabinet, coffee bar and etc.
Metal Mesh and Wood Sliding Door
Showcase your distinctive taste with this sleek design featuring Industrial Style Combined Metal Mesh and Wood Sliding Barn Door embellishing the storage cabinet. Simple and beautiful looking make your free of clutter and busy
Muiti-faction Uses
Serve as a buffet table & easy to display all your dishes and small appliances you want. ? Recommended Rooms: Family Room, Home Office, Living Room, Kitchen, Entertainment.
Dimension 32.2"H x 15.75"D x 30.2"L
Cubby 12.5"H x 13"D x 15.65"L
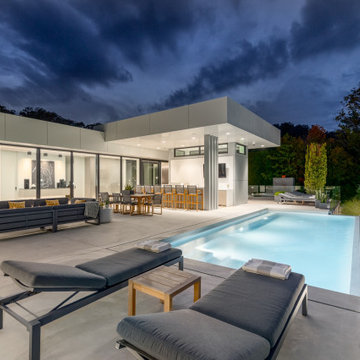
The owners wanted a small 12’ x 20’ pool so it would be easier to maintain. Also, having a shallow depth from 3.5’ to 5’ results in a smaller volume of water to heat, which encourages a longer pool season. The pool’s premium Sky Blue, Pebble Tec interior perfectly complements the Miami South Beach colour palette.
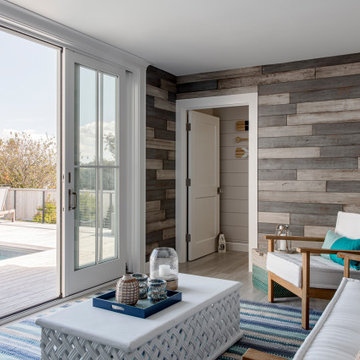
TEAM
Architect: LDa Architecture & Interiors
Interior Design: Kennerknecht Design Group
Builder: JJ Delaney, Inc.
Landscape Architect: Horiuchi Solien Landscape Architects
Photographer: Sean Litchfield Photography
Piscine con una dépendance a bordo piscina - Foto e idee
9
