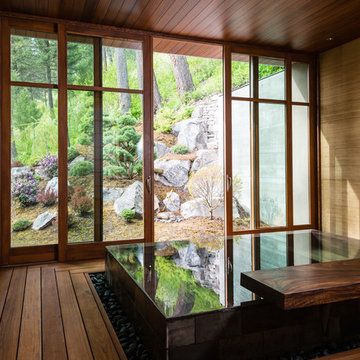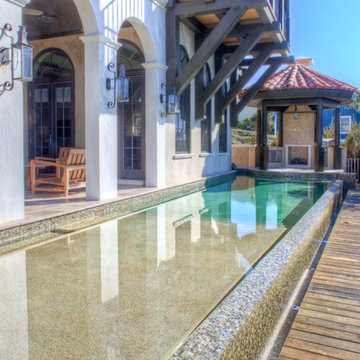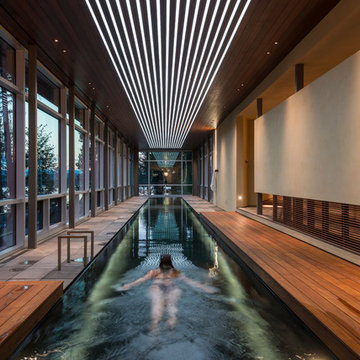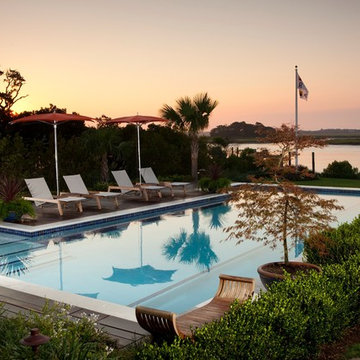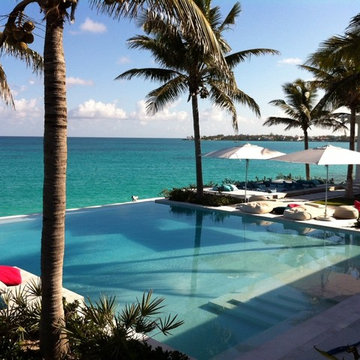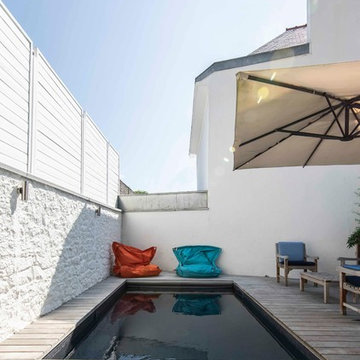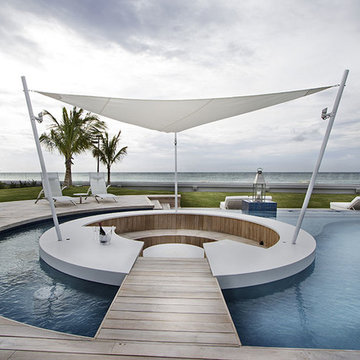Piscine con piastrelle e pedane - Foto e idee
Filtra anche per:
Budget
Ordina per:Popolari oggi
181 - 200 di 20.688 foto
1 di 3
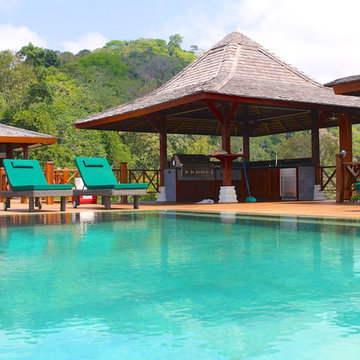
Four side infinity edge pool with hardwood deck. Surface green stones.
Idee per una grande piscina a sfioro infinito tropicale rettangolare con pedane
Idee per una grande piscina a sfioro infinito tropicale rettangolare con pedane
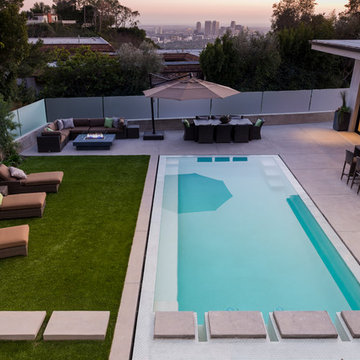
Wallace Ridge Beverly Hills luxury home modern pool terrace for outdoor living. Photo by William MacCollum.
Esempio di una grande piscina monocorsia moderna rettangolare dietro casa con piastrelle
Esempio di una grande piscina monocorsia moderna rettangolare dietro casa con piastrelle
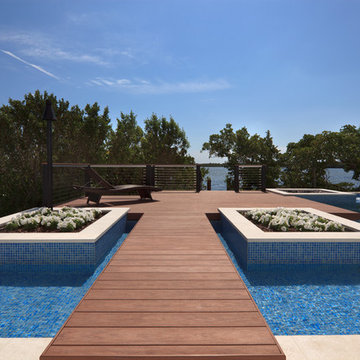
Design-Build:
G2 Studios / GLA, Inc.
Photography:
Lori Hamilton
Immagine di una piscina contemporanea personalizzata con pedane
Immagine di una piscina contemporanea personalizzata con pedane
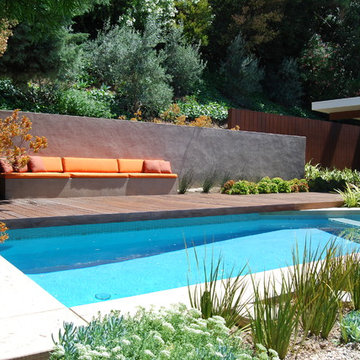
Jeremy Taylor designed the Landscape as well as the Building Facade, Pool/Spa, and Hardscape. Photos: Jeremy Taylor
Idee per una piscina moderna personalizzata dietro casa con pedane e una vasca idromassaggio
Idee per una piscina moderna personalizzata dietro casa con pedane e una vasca idromassaggio
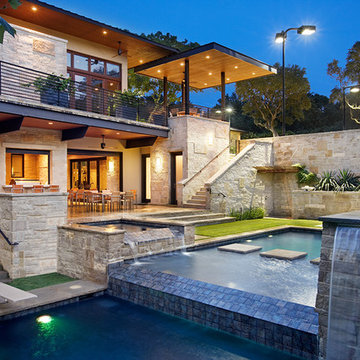
Perched along a hillside in Westlake, this contemporary retreat is built among the treetops. Its low street profile and warm accents disguise its size from passers-by. Despite its many amenities like a tennis court and swimming pool, this contemporary home was harmoniously placed amid existing oak trees and challenging topography.
Published:
The Contemporist: http://www.contemporist.com/2009/04/10/spirit-lake-house-by-james-d-larue-architecture/
Austin Urban Home Summer 2006
Photo Credit: Coles Hairston
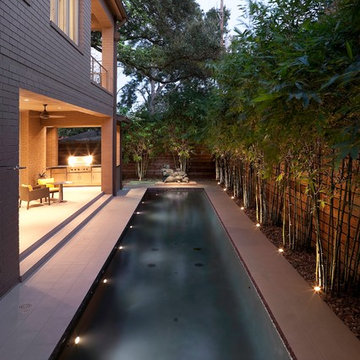
A family in West University contacted us to design a contemporary Houston landscape for them. They live on a double lot, which is large for that neighborhood. They had built a custom home on the property, and they wanted a unique indoor-outdoor living experience that integrated a modern pool into the aesthetic of their home interior.
This was made possible by the design of the home itself. The living room can be fully opened to the yard by sliding glass doors. The pool we built is actually a lap swimming pool that measures a full 65 feet in length. Not only is this pool unique in size and design, but it is also unique in how it ties into the home. The patio literally connects the living room to the edge of the water. There is no coping, so you can literally walk across the patio into the water and start your swim in the heated, lighted interior of the pool.
Even for guests who do not swim, the proximity of the water to the living room makes the entire pool-patio layout part of the exterior design. This is a common theme in modern pool design.
The patio is also notable because it is constructed from stones that fit so tightly together the joints seem to disappear. Although the linear edges of the stones are faintly visible, the surface is one contiguous whole whose linear seamlessness supports both the linearity of the home and the lengthwise expanse of the pool.
While the patio design is strictly linear to tie the form of the home to that of the pool, our modern pool is decorated with a running bond pattern of tile work. Running bond is a design pattern that uses staggered stone, brick, or tile layouts to create something of a linear puzzle board effect that captures the eye. We created this pattern to compliment the brick work of the home exterior wall, thus aesthetically tying fine details of the pool to home architecture.
At the opposite end of the pool, we built a fountain into the side of the home's perimeter wall. The fountain head is actually square, mirroring the bricks in the wall. Unlike a typical fountain, the water here pours out in a horizontal plane which even more reinforces the theme of the quadrilateral geometry and linear movement of the modern pool.
We decorated the front of the home with a custom garden consisting of small ground cover plant species. We had to be very cautious around the trees due to West U’s strict tree preservation policies. In order to avoid damaging tree roots, we had to avoid digging too deep into the earth.
The species used in this garden—Japanese Ardesia, foxtail ferns, and dwarf mondo not only avoid disturbing tree roots, but they are low-growth by nature and highly shade resistant. We also built a gravel driveway that provides natural water drainage and preserves the root zone for trees. Concrete pads cross the driveway to give the homeowners a sure-footing for walking to and from their vehicles.
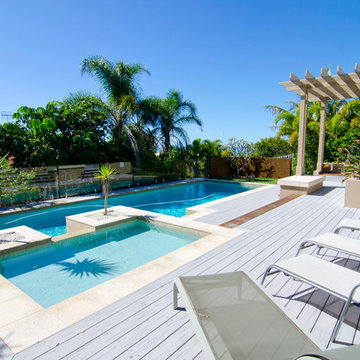
backyard makeover on a steep rear garden. Owner wanted to add a large swimming pool and suntan deck as well as a lounging area under shade. We also added a rear verandah to the house for outdoor dining.
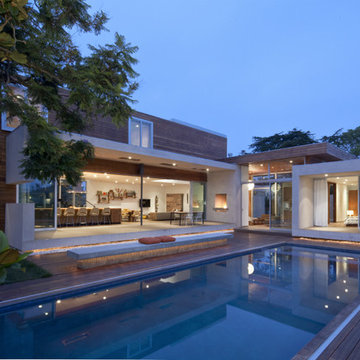
Horwitz Residence designed by Minarc
*The house is oriented so that all of the rooms can enjoy the outdoor living area which includes Pool, outdoor dinning / bbq and play court.
• The flooring used in this residence is by DuChateau Floors - Terra Collection in Zimbabwe. The modern dark colors of the collection match both contemporary & traditional interior design
• It’s orientation is thought out to maximize passive solar design and natural ventilations, with solar chimney escaping hot air during summer and heating cold air during winter eliminated the need for mechanical air handling.
• Simple Eco-conscious design that is focused on functionality and creating a healthy breathing family environment.
• The design elements are oriented to take optimum advantage of natural light and cross ventilation.
• Maximum use of natural light to cut down electrical cost.
• Interior/exterior courtyards allows for natural ventilation as do the master sliding window and living room sliders.
• Conscious effort in using only materials in their most organic form.
• Solar thermal radiant floor heating through-out the house
• Heated patio and fireplace for outdoor dining maximizes indoor/outdoor living. The entry living room has glass to both sides to further connect the indoors and outdoors.
• Floor and ceiling materials connected in an unobtrusive and whimsical manner to increase floor plan flow and space.
• Magnetic chalkboard sliders in the play area and paperboard sliders in the kids' rooms transform the house itself into a medium for children's artistic expression.
• Material contrasts (stone, steal, wood etc.) makes this modern home warm and family
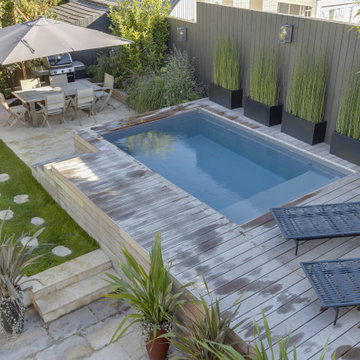
Esempio di una piccola piscina fuori terra minimal rettangolare davanti casa con paesaggistica bordo piscina e pedane
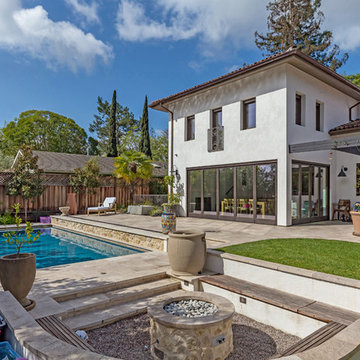
Our latest new residential project in Los Altos, where exposed metal and wooden beams play a dramatic warm contrast with the rest of the white interior and open floor elements of this luxury rustic home giving it a Mediterranean look.
Architect: M Designs Architects - Malika Junaid
Contractor: MB Construction - Ben Macias
Interior Design: M Designs Architects - Malika Junaid
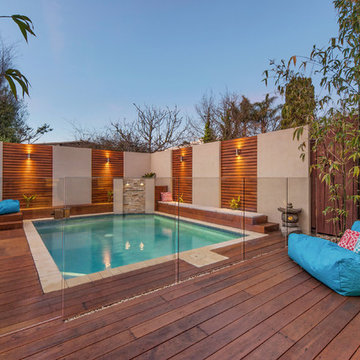
Achieve a completely seamless look with the Everton glass fence channel system. Glass panels are embedded beneath the surface of the substrate.
Esempio di una piscina etnica rettangolare dietro casa e di medie dimensioni con pedane
Esempio di una piscina etnica rettangolare dietro casa e di medie dimensioni con pedane
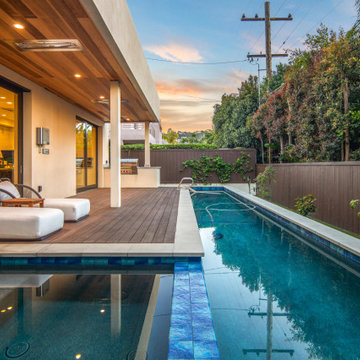
Rear deck patio and above ground swimming pool
Immagine di una grande piscina fuori terra minimal rettangolare dietro casa con pedane
Immagine di una grande piscina fuori terra minimal rettangolare dietro casa con pedane
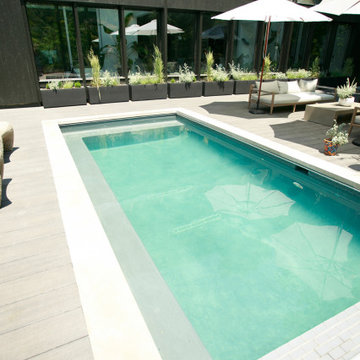
Take an evening dip or enjoy your morning coffee poolside in this small, modern backyard pool.
Foto di una piccola piscina minimalista rettangolare dietro casa con paesaggistica bordo piscina e pedane
Foto di una piccola piscina minimalista rettangolare dietro casa con paesaggistica bordo piscina e pedane
Piscine con piastrelle e pedane - Foto e idee
10
