Piscine con pavimentazioni in mattoni e pavimentazioni in pietra naturale - Foto e idee
Filtra anche per:
Budget
Ordina per:Popolari oggi
141 - 160 di 49.793 foto
1 di 3
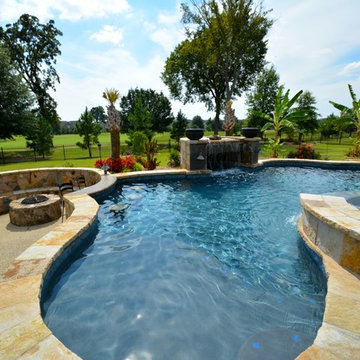
Immagine di un'ampia piscina monocorsia tropicale personalizzata dietro casa con una vasca idromassaggio e pavimentazioni in pietra naturale
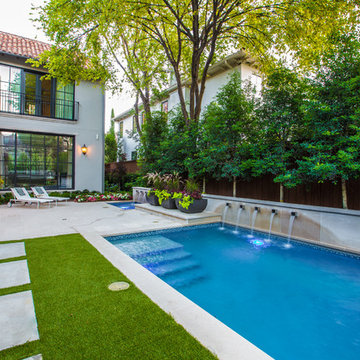
This pool and spa is built in an affluent neighborhood with many new homes that are traditional in design but have modern, clean details. Similar to the homes, this pool takes a traditional pool and gives it a clean, modern twist. The site proved to be perfect for a long lap pool that the client desired with plenty of room for a separate spa. The two bodies of water, though separate, are visually linked together by a custom limestone raised water feature wall with 10 custom Bobe water scuppers.
Quality workmanship as required throughout the entire build to ensure the automatic pool cover would remain square the entire 50 foot length of the pool.
Features of this pool and environment that enhance the aesthetic appeal of this project include:
-Glass waterline tile
-Glass seat and bench tile
-Glass tile swim lane marking on pool floor
-Custom limestone coping and deck
-PebbleTec pool finish
-Synthetic Turf Lawn
This outdoor environment cohesively brings the clean & modern finishes of the home seamlessly to the outdoors to a pool and spa for play, exercise and relaxation.
Photography: Daniel Driensky
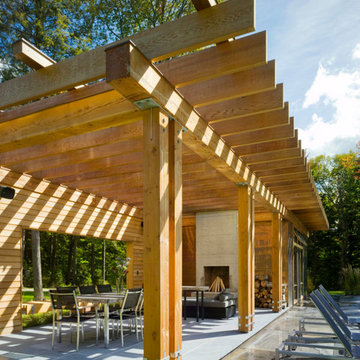
Westphalen Photography
Ispirazione per un'ampia piscina monocorsia moderna rettangolare dietro casa con pavimentazioni in pietra naturale
Ispirazione per un'ampia piscina monocorsia moderna rettangolare dietro casa con pavimentazioni in pietra naturale
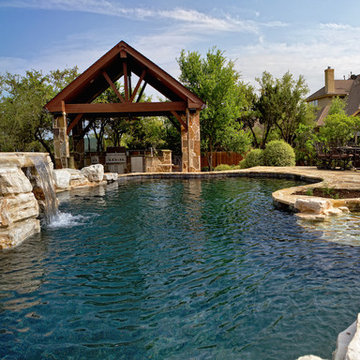
The view from the spa of this pool is of the waterfall and large outdoor kitchen.
Ispirazione per una piscina naturale tradizionale personalizzata di medie dimensioni e dietro casa con pavimentazioni in pietra naturale e una vasca idromassaggio
Ispirazione per una piscina naturale tradizionale personalizzata di medie dimensioni e dietro casa con pavimentazioni in pietra naturale e una vasca idromassaggio
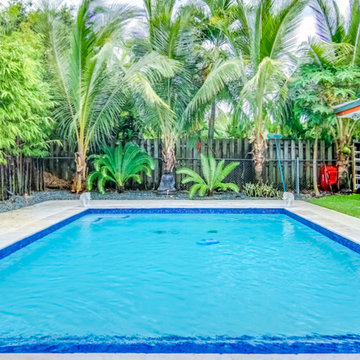
Lenny Kagan, SupremeScene.com
Idee per una piscina minimalista rettangolare dietro casa con pavimentazioni in pietra naturale
Idee per una piscina minimalista rettangolare dietro casa con pavimentazioni in pietra naturale
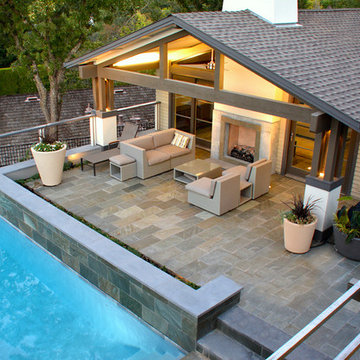
Immagine di una grande piscina monocorsia contemporanea rettangolare dietro casa con una dépendance a bordo piscina e pavimentazioni in pietra naturale
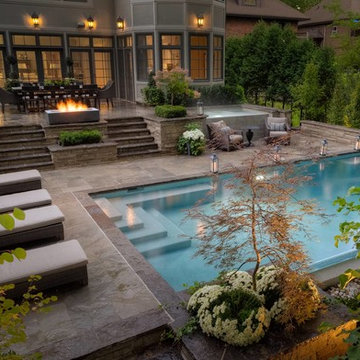
Images by: McNeill Photography
Design/Build by Betz pools: https://www.betzpools.com/
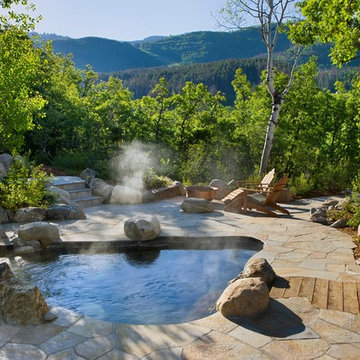
Hot Springs Hot Tub set in Japanese Garden. Design and Build by Trilogy Partners. Landscape concept and design by Chadd Guinn Photo Roger Wade published in Architectural Digest May 2010
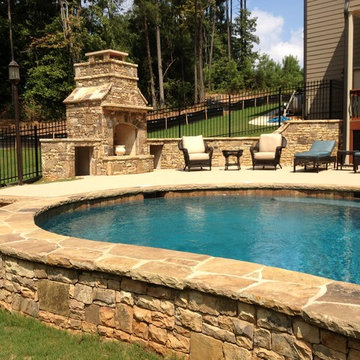
Swimming pool installation project, outdoor fire place, and fence.
-Sandals Luxury Pools
-Atlanta's Affordable Swimming Pool Contractor
www.sandalspools.com
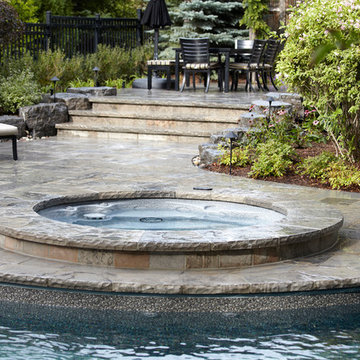
Foto di una piscina monocorsia tradizionale personalizzata di medie dimensioni e dietro casa con fontane e pavimentazioni in pietra naturale
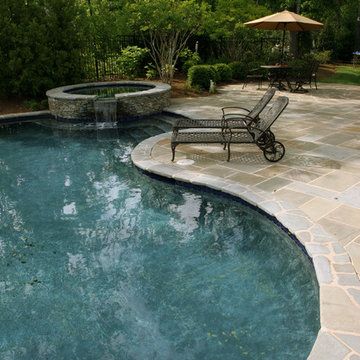
This outdoor swimming pool includes a circular hot tub and a mix of natural stones in the pool decking at a home in Vienna, VA.
Ispirazione per una grande piscina contemporanea personalizzata dietro casa con pavimentazioni in pietra naturale e una vasca idromassaggio
Ispirazione per una grande piscina contemporanea personalizzata dietro casa con pavimentazioni in pietra naturale e una vasca idromassaggio
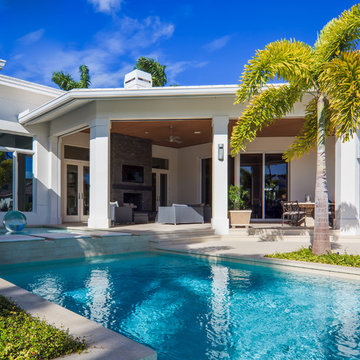
Lori Hamilton Photography
Ispirazione per una piscina minimal rettangolare dietro casa con pavimentazioni in pietra naturale
Ispirazione per una piscina minimal rettangolare dietro casa con pavimentazioni in pietra naturale
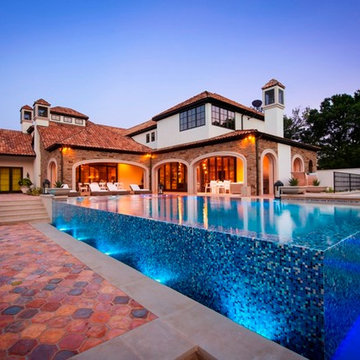
The combination perimeter overflow, infinity pool is shining jewel in this expansive resort-style backyard. A few steps away from the main pool and directly adjacent the Master Suite of the beautiful home, is a separate spa and water feature.
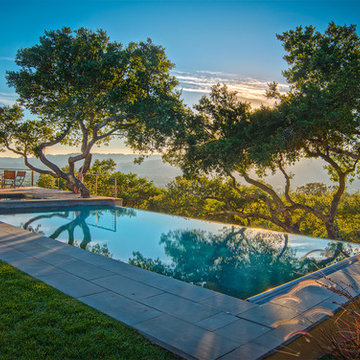
Riptide Construction
Immagine di una piscina contemporanea con pavimentazioni in pietra naturale
Immagine di una piscina contemporanea con pavimentazioni in pietra naturale
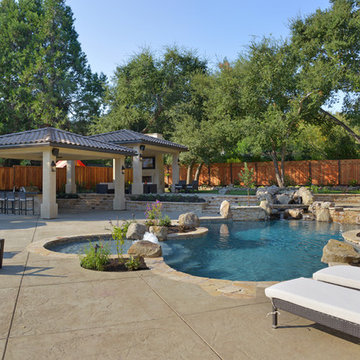
This back yard is full of micro environments for every type of entertainment, Pool/Spa/Waterfall, BBQ, Bar, Fireplace and outdoor TV
Immagine di un'ampia piscina mediterranea personalizzata dietro casa con pavimentazioni in pietra naturale
Immagine di un'ampia piscina mediterranea personalizzata dietro casa con pavimentazioni in pietra naturale
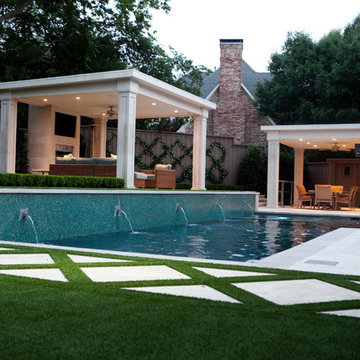
Designed to entertain, this site was maximized to create an extension of the home. The project boasts a complete outdoor kitchen, multiple covered seating areas, a gas fireplace, outdoor TV's and state-of-the-art sound system, a pool, spa, and putting green. From daytime swimming to an intimate evening dinner party, followed by a late night game on the putting green, this backyard has something for the whole family to enjoy.
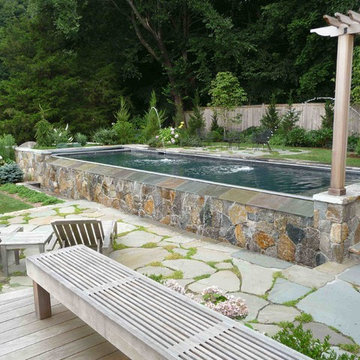
Foto di una piscina fuori terra costiera rettangolare dietro casa e di medie dimensioni con pavimentazioni in pietra naturale e fontane
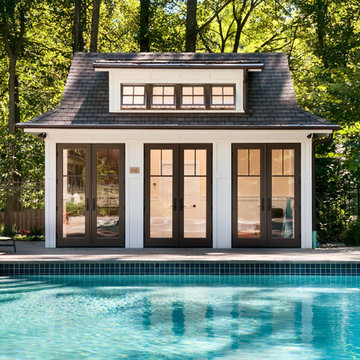
Front of the new pool house, with 3 sets of French doors, awning windows, new hardscaped patio, flagstone coping on pool.
Brian Krebs/Fred Forbes Photogroupe
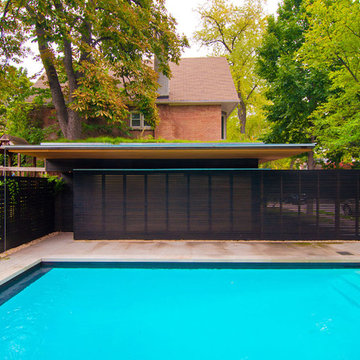
Rosedale ‘PARK’ is a detached garage and fence structure designed for a residential property in an old Toronto community rich in trees and preserved parkland. Located on a busy corner lot, the owner’s requirements for the project were two fold:
1) They wanted to manage views from passers-by into their private pool and entertainment areas while maintaining a connection to the ‘park-like’ public realm; and
2) They wanted to include a place to park their car that wouldn’t jeopardize the natural character of the property or spoil one’s experience of the place.
The idea was to use the new garage, fence, hard and soft landscaping together with the existing house, pool and two large and ‘protected’ trees to create a setting and a particular sense of place for each of the anticipated activities including lounging by the pool, cooking, dining alfresco and entertaining large groups of friends.
Using wood as the primary building material, the solution was to create a light, airy and luminous envelope around each component of the program that would provide separation without containment. The garage volume and fence structure, framed in structural sawn lumber and a variety of engineered wood products, are wrapped in a dark stained cedar skin that is at once solid and opaque and light and transparent.
The fence, constructed of staggered horizontal wood slats was designed for privacy but also lets light and air pass through. At night, the fence becomes a large light fixture providing an ambient glow for both the private garden as well as the public sidewalk. Thin striations of light wrap around the interior and exterior of the property. The wall of the garage separating the pool area and the parked car is an assembly of wood framed windows clad in the same fence material. When illuminated, this poolside screen transforms from an edge into a nearly transparent lantern, casting a warm glow by the pool. The large overhang gives the area by the by the pool containment and sense of place. It edits out the view of adjacent properties and together with the pool in the immediate foreground frames a view back toward the home’s family room. Using the pool as a source of light and the soffit of the overhang a reflector, the bright and luminous water shimmers and reflects light off the warm cedar plane overhead. All of the peripheral storage within the garage is cantilevered off of the main structure and hovers over native grade to significantly reduce the footprint of the building and minimize the impact on existing tree roots.
The natural character of the neighborhood inspired the extensive use of wood as the projects primary building material. The availability, ease of construction and cost of wood products made it possible to carefully craft this project. In the end, aside from its quiet, modern expression, it is well-detailed, allowing it to be a pragmatic storage box, an elevated roof 'garden', a lantern at night, a threshold and place of occupation poolside for the owners.
Photo: Bryan Groulx
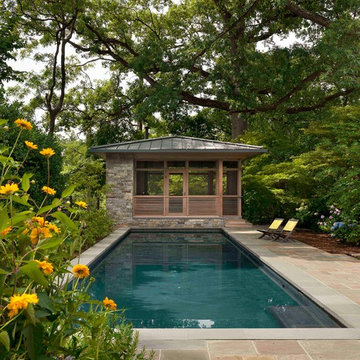
Photo by Paul Burk
Foto di una piscina minimal rettangolare con una dépendance a bordo piscina e pavimentazioni in pietra naturale
Foto di una piscina minimal rettangolare con una dépendance a bordo piscina e pavimentazioni in pietra naturale
Piscine con pavimentazioni in mattoni e pavimentazioni in pietra naturale - Foto e idee
8