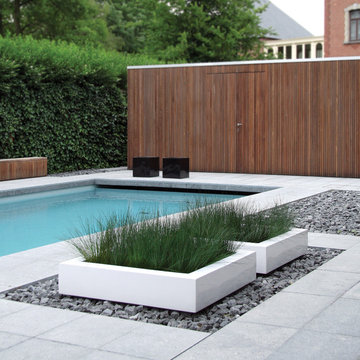Piscine con pavimentazioni in cemento e pavimentazioni in mattoni - Foto e idee
Filtra anche per:
Budget
Ordina per:Popolari oggi
81 - 100 di 24.785 foto
1 di 3
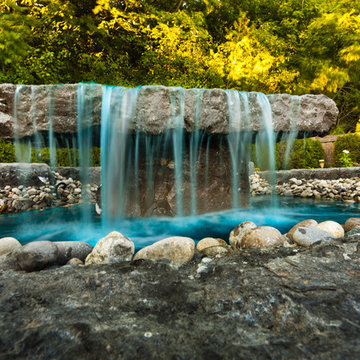
Rosanno Russo Photography
Foto di una grande piscina monocorsia minimal personalizzata dietro casa con fontane e pavimentazioni in cemento
Foto di una grande piscina monocorsia minimal personalizzata dietro casa con fontane e pavimentazioni in cemento

A couple by the name of Claire and Dan Boyles commissioned Exterior Worlds to develop their back yard along the lines of a French Country garden design. They had recently designed and built a French Colonial style house. Claire had been very involved in the architectural design, and she communicated extensively her expectations for the landscape.
The aesthetic we ultimately created for them was not a traditional French country garden per se, but instead was a variation on the symmetry, color, and sense of formality associated with this design. The most notable feature that we added to the estate was a custom swimming pool installed just to the rear of the home. It emphasized linearity, complimentary right angles, and it featured a luxury spa and pool fountain. We built the coping around the pool out of limestone, and we used concrete pavers to build the custom pool patio. We then added French pottery in various locations around the patio to balance the stonework against the look and structure of the home.
We added a formal garden parallel to the pool to reflect its linear movement. Like most French country gardens, this design is bordered by sheered bushes and emphasizes straight lines, angles, and symmetry. One very interesting thing about this garden is that it is consist entirely of various shades of green, which lends itself well to the sense of a French estate. The garden is bordered by a taupe colored cedar fence that compliments the color of the stonework.
Just around the corner from the back entrance to the house, there lies a double-door entrance to the master bedroom. This was an ideal place to build a small patio for the Boyles to use as a private seating area in the early mornings and evenings. We deviated slightly from strict linearity and symmetry by adding pavers that ran out like steps from the patio into the grass. We then planted boxwood hedges around the patio, which are common in French country garden design and combine an Old World sensibility with a morning garden setting.
We then completed this portion of the project by adding rosemary and mondo grass as ground cover to the space between the patio, the corner of the house, and the back wall that frames the yard. This design is derivative of those found in morning gardens, and it provides the Boyles with a place where they can step directly from their bedroom into a private outdoor space and enjoy the early mornings and evenings.
We further develop the sense of a morning garden seating area; we deviated slightly from the strict linear forms of the rest of the landscape by adding pavers that ran like steps from the patio and out into the grass. We also planted rosemary and mondo grass as ground cover to the space between the patio, the corner of the house, and the back wall that borders this portion of the yard.
We then landscaped the front of the home with a continuing symmetry reminiscent of French country garden design. We wanted to establish a sense of grand entrance to the home, so we built a stone walkway that ran all the way from the sidewalk and then fanned out parallel to the covered porch that centers on the front door and large front windows of the house. To further develop the sense of a French country estate, we planted a small parterre garden that can be seen and enjoyed from the left side of the porch.
On the other side of house, we built the Boyles a circular motorcourt around a large oak tree surrounded by lush San Augustine grass. We had to employ special tree preservation techniques to build above the root zone of the tree. The motorcourt was then treated with a concrete-acid finish that compliments the brick in the home. For the parking area, we used limestone gravel chips.
French country garden design is traditionally viewed as a very formal style intended to fill a significant portion of a yard or landscape. The genius of the Boyles project lay not in strict adherence to tradition, but rather in adapting its basic principles to the architecture of the home and the geometry of the surrounding landscape.
For more the 20 years Exterior Worlds has specialized in servicing many of Houston's fine neighborhoods.
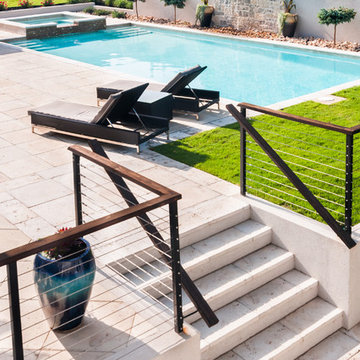
The clean and simple lines on this design were a far reach from the overgrown and confusing layout of the previous owners. The existing pool was removed and a saltwater pool and spa were installed. The pavers and pool coping were custom colored concrete made off of a Travertine mold. The cable rail system allowed unobstructed visibility throughout the backyard connecting upper and lower levels together.
Jason Wallace Photography
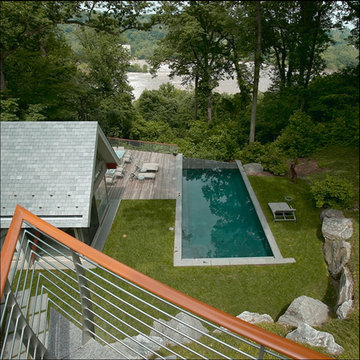
5 pavilions overlooking the Potomac River. The pavilions are clad in stucco and glass.
Foto di una piscina monocorsia moderna rettangolare di medie dimensioni e dietro casa con pavimentazioni in cemento
Foto di una piscina monocorsia moderna rettangolare di medie dimensioni e dietro casa con pavimentazioni in cemento
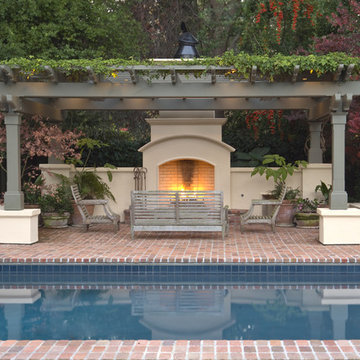
Immagine di una piscina chic rettangolare con pavimentazioni in mattoni
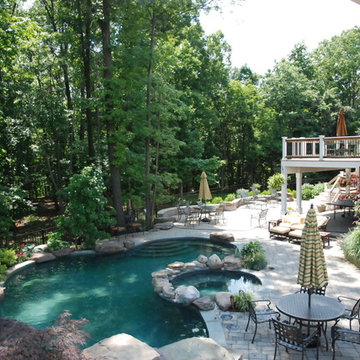
Our client was building a new house on 2.5 acres in Northern Montgomery County, Maryland and contacted our company to design an overall master plan for the entire property. Their design requests included a custom naturalistic swimming pool with spa and significant boulder water feature. Extensive pool patio for entertaining 50-60 people comfortably, a custom storage area for pool accessories to be an extension of their new home. Elevated composite deck with curved rails, wide stairs, outdoor lighting, raised fire pit, new Techobloc paver entrance walkway. And to complete the master plan, a full landscape planting.
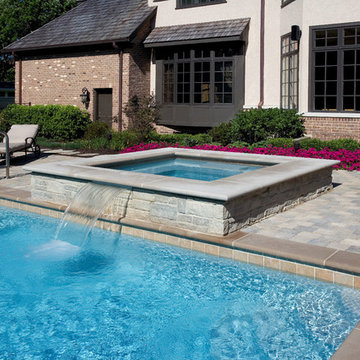
Request Free Quote
This pool is perfect for swimming laps or for diving. Both the swimming pool and raised hot tub have Indiana Limestone coping, and the deck is brussels block pavers. The pool has an automatic safety cover with custom stone walk-on lid system, and the hot tub has a waterfall spillover feature. Photos by Linda Oyama Bryan
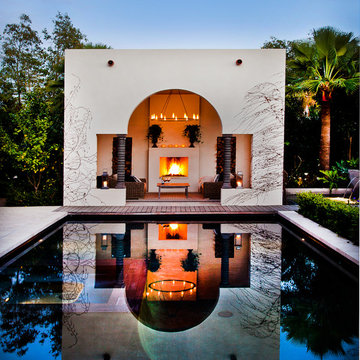
Shelley Metcalf Photographer
Ispirazione per una grande piscina mediterranea rettangolare dietro casa con una dépendance a bordo piscina e pavimentazioni in cemento
Ispirazione per una grande piscina mediterranea rettangolare dietro casa con una dépendance a bordo piscina e pavimentazioni in cemento
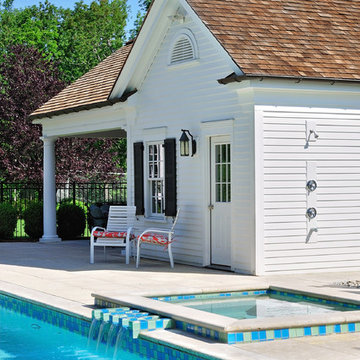
Ispirazione per una grande piscina monocorsia classica rettangolare dietro casa con una dépendance a bordo piscina e pavimentazioni in cemento
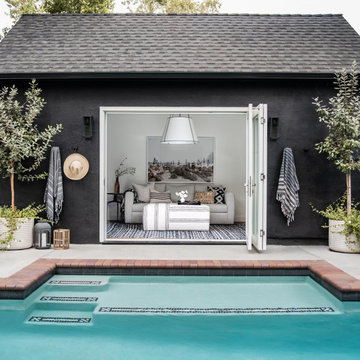
Sliding doors lead into the office/pool house, perfect for a guest room or focusing on work next to the water.
Foto di una piccola piscina personalizzata dietro casa con una dépendance a bordo piscina e pavimentazioni in cemento
Foto di una piccola piscina personalizzata dietro casa con una dépendance a bordo piscina e pavimentazioni in cemento
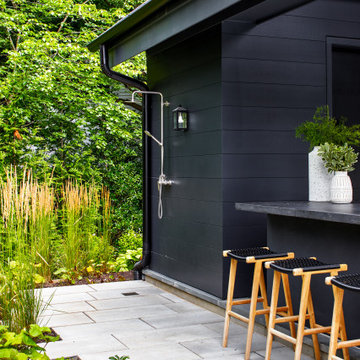
Esempio di una grande piscina rettangolare dietro casa con una dépendance a bordo piscina e pavimentazioni in cemento
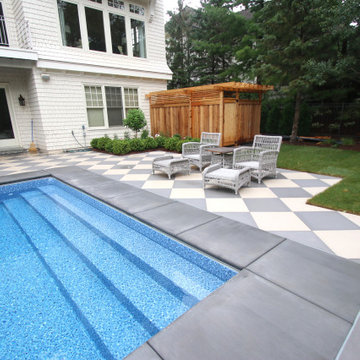
New vinyl swimming pool with custom gray and white checkerboard patio. Addition of outdoor shower and changing room with custom cedar wood surround.
Esempio di una piscina monocorsia shabby-chic style rettangolare di medie dimensioni e dietro casa con paesaggistica bordo piscina e pavimentazioni in cemento
Esempio di una piscina monocorsia shabby-chic style rettangolare di medie dimensioni e dietro casa con paesaggistica bordo piscina e pavimentazioni in cemento
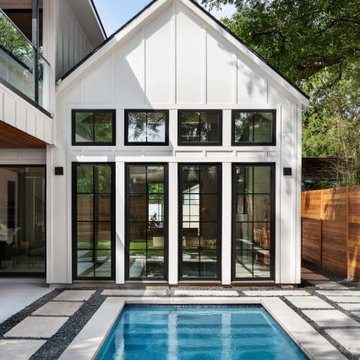
Black and white exterior with a plunge pool in the backyard.
Idee per una piccola piscina country rettangolare dietro casa con pavimentazioni in cemento
Idee per una piccola piscina country rettangolare dietro casa con pavimentazioni in cemento
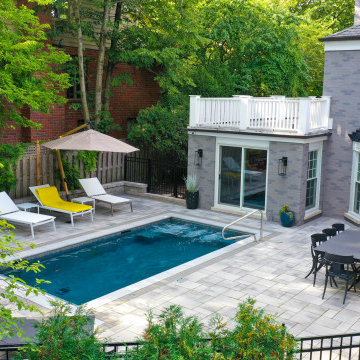
Request Free Quote
This compact pool in Hinsdale, IL measures 10’0” x 20’0” with a depth of 3’6” to 5’0”. The pool features a “U” shaped bench with jets attached. There is also a 6’0” underwater bench. The pool features LED color changing lighting. There is an automatic hydraulic pool cover with a custom stone walk-on lid system. The pool coping is Ledgestone. The pool finish is Ceramaquartz. Photography by e3.
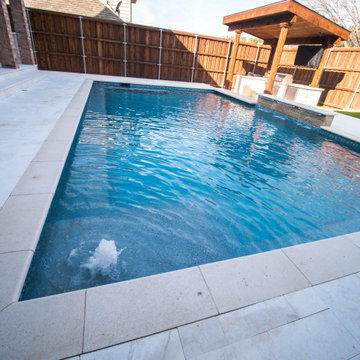
Complete outdoor entertainment cent, custom built by Selah Pools. You Dream it, We Build it...
Foto di una piscina a sfioro infinito moderna personalizzata di medie dimensioni e davanti casa con una dépendance a bordo piscina e pavimentazioni in cemento
Foto di una piscina a sfioro infinito moderna personalizzata di medie dimensioni e davanti casa con una dépendance a bordo piscina e pavimentazioni in cemento
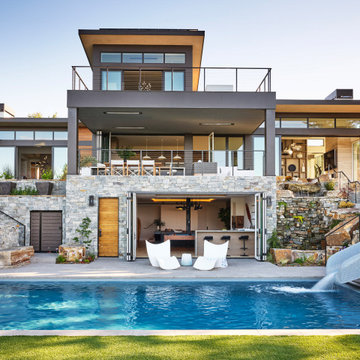
Ispirazione per una grande piscina design rettangolare con un acquascivolo e pavimentazioni in cemento
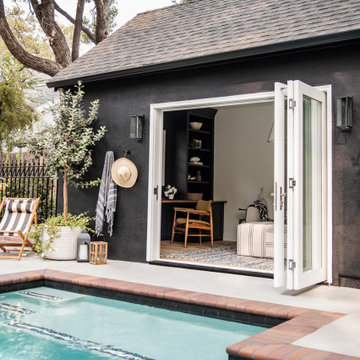
Edge of the textured pool leads right up to the sliding doors of pool house, which can be used as a guest house!
Foto di una piccola piscina personalizzata dietro casa con una dépendance a bordo piscina e pavimentazioni in cemento
Foto di una piccola piscina personalizzata dietro casa con una dépendance a bordo piscina e pavimentazioni in cemento
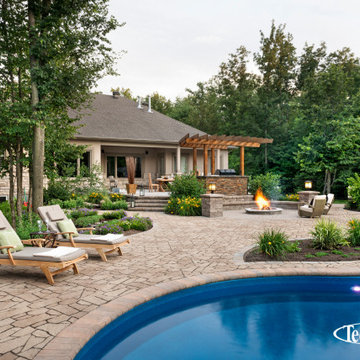
Immagine di una grande piscina stile rurale personalizzata dietro casa con una dépendance a bordo piscina e pavimentazioni in cemento
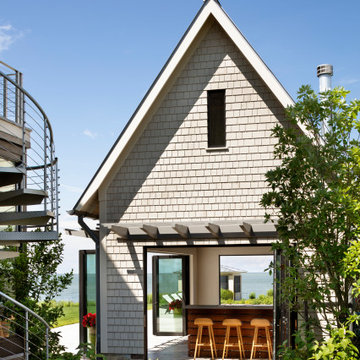
Immagine di una grande piscina moderna rettangolare dietro casa con una dépendance a bordo piscina e pavimentazioni in cemento
Piscine con pavimentazioni in cemento e pavimentazioni in mattoni - Foto e idee
5
