Piscine con pavimentazioni in cemento e lastre di cemento - Foto e idee
Filtra anche per:
Budget
Ordina per:Popolari oggi
161 - 180 di 31.629 foto
1 di 3
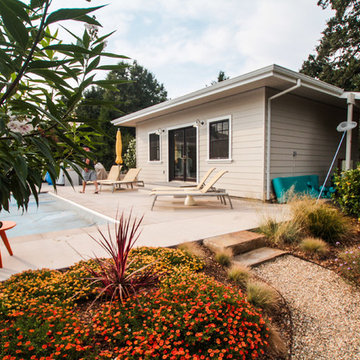
This beautiful 600 sqft pool house in Glen Ellen, Sonoma county CA, is the right mix of pool party ready, office chic, and guest house. Kassidy Love Photography
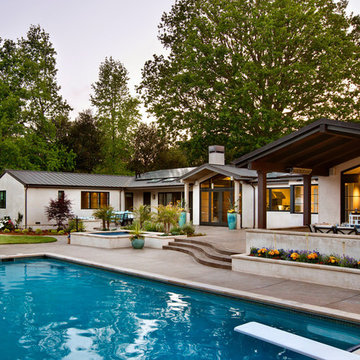
Bernard Andre
Esempio di una piscina classica rettangolare di medie dimensioni e dietro casa con lastre di cemento
Esempio di una piscina classica rettangolare di medie dimensioni e dietro casa con lastre di cemento
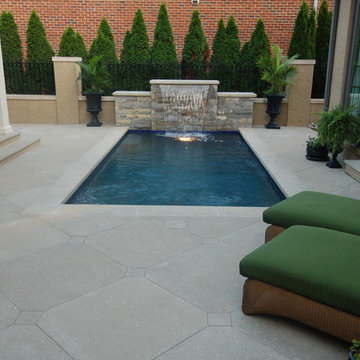
Esempio di una piccola piscina monocorsia stile americano rettangolare in cortile con fontane e pavimentazioni in cemento
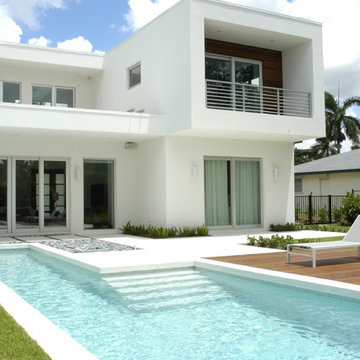
Rob Bramhall
Esempio di una grande piscina monocorsia moderna a "L" dietro casa con fontane e pavimentazioni in cemento
Esempio di una grande piscina monocorsia moderna a "L" dietro casa con fontane e pavimentazioni in cemento
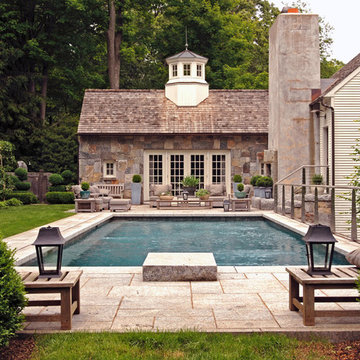
The swimming pool is located at the highest level of the garden and is a simple rectangle framed by a "fence" of espaliered apple trees to the left and the stainless steel railing to the right. Its shallow end defines one side of the outdoor living room. The pool gently spills through a trough to link and enliven the adjoining dining court.
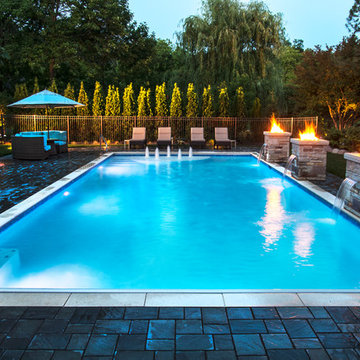
Request Free Quote
This swimming pool measures 20'0" x 45'0", and is 3'6" to 5'0" deep. There are 3- 18" waterfalls, 3 fully-automated fire features, LED lighting, Automatic Cover with custom stone lid system, and a 6'0" x 20'0" Thermal Shelf with bubbles, tile accents and steps attached. Valders Wisconsin Dolemitic Limestone coping set off the look of the perimeter, and Cool Blue Exposed Aggregate pool finish gives the sparkling blue hue to the water. Photography by Larry Huene Photography
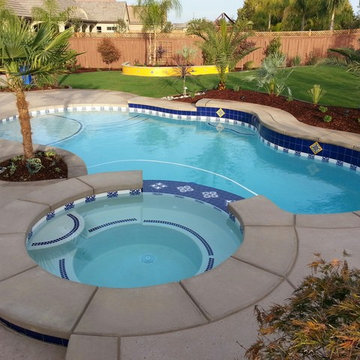
Foto di una piccola piscina naturale mediterranea personalizzata dietro casa con una vasca idromassaggio e lastre di cemento
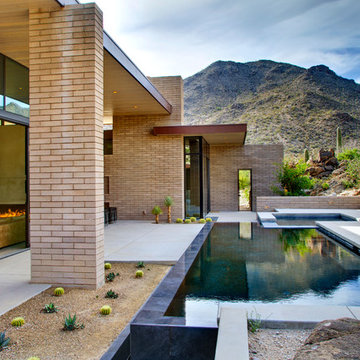
The pool is protected and shaded by the rocky hillside and the house itself, but open to the dome of the desert sky.
William Lesch Photography
Idee per una piscina minimalista personalizzata di medie dimensioni con pavimentazioni in cemento e una vasca idromassaggio
Idee per una piscina minimalista personalizzata di medie dimensioni con pavimentazioni in cemento e una vasca idromassaggio
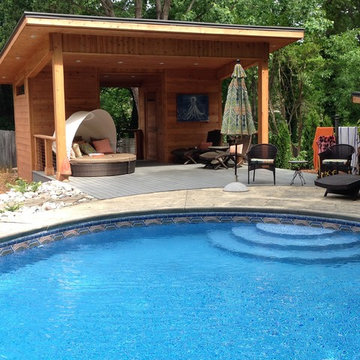
Esempio di una piscina design rotonda dietro casa con una dépendance a bordo piscina e pavimentazioni in cemento
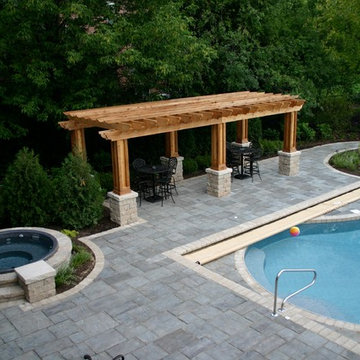
Immagine di una grande piscina chic a "C" dietro casa con pavimentazioni in cemento e una vasca idromassaggio
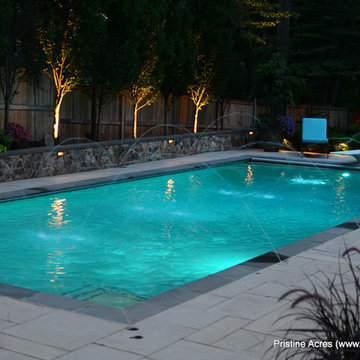
Immagine di un'ampia piscina monocorsia classica rettangolare dietro casa con fontane e pavimentazioni in cemento
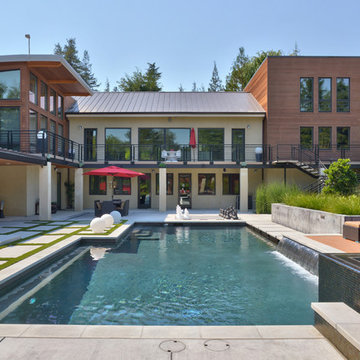
Peter Koenig Landscape Designer, Gene Radding General Contracting, Creative Environments Swimming Pool Construction
Ispirazione per un'ampia piscina design personalizzata dietro casa con una vasca idromassaggio e pavimentazioni in cemento
Ispirazione per un'ampia piscina design personalizzata dietro casa con una vasca idromassaggio e pavimentazioni in cemento
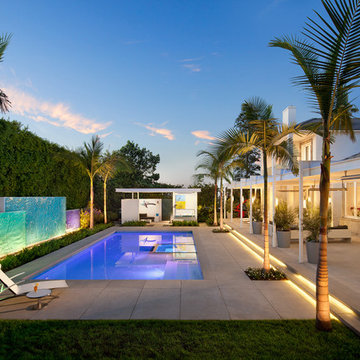
Immagine di una grande piscina monocorsia minimal rettangolare dietro casa con pavimentazioni in cemento
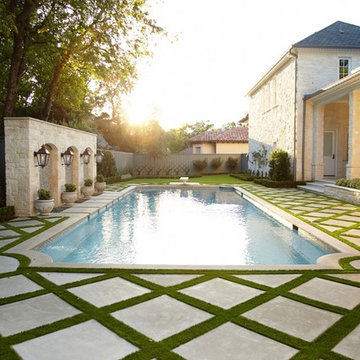
This Parisian influenced garden features a swimming pool, gas lanterns, trimmed hedges, and custom paving integrated with synthetic grass. Along the back of the pool, a nine foot tall focal wall showcases water curtains, glass mosaic tile, gas lanterns, and decorative pottery. Inside the covered patio, an outdoor kitchen, fireplace, and multiple seating areas were added for entertaining.
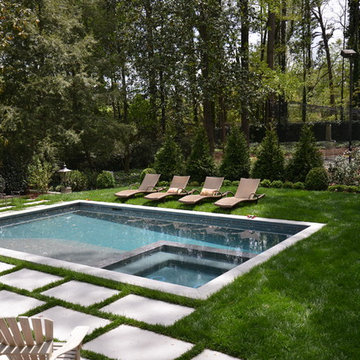
Immagine di una piscina minimal dietro casa con pavimentazioni in cemento
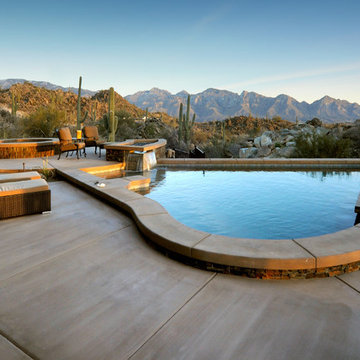
Wide open desert and mountain vistas from pool and spa deck. Fire pit at the edge of the pool is integrated with a waterfall, providing relaxing sights and sounds.
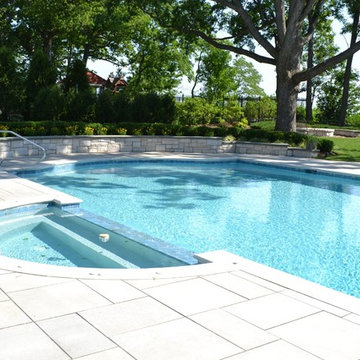
Esempio di una piscina naturale classica rettangolare di medie dimensioni e dietro casa con lastre di cemento

A family in West University contacted us to design a contemporary Houston landscape for them. They live on a double lot, which is large for that neighborhood. They had built a custom home on the property, and they wanted a unique indoor-outdoor living experience that integrated a modern pool into the aesthetic of their home interior.
This was made possible by the design of the home itself. The living room can be fully opened to the yard by sliding glass doors. The pool we built is actually a lap swimming pool that measures a full 65 feet in length. Not only is this pool unique in size and design, but it is also unique in how it ties into the home. The patio literally connects the living room to the edge of the water. There is no coping, so you can literally walk across the patio into the water and start your swim in the heated, lighted interior of the pool.
Even for guests who do not swim, the proximity of the water to the living room makes the entire pool-patio layout part of the exterior design. This is a common theme in modern pool design.
The patio is also notable because it is constructed from stones that fit so tightly together the joints seem to disappear. Although the linear edges of the stones are faintly visible, the surface is one contiguous whole whose linear seamlessness supports both the linearity of the home and the lengthwise expanse of the pool.
While the patio design is strictly linear to tie the form of the home to that of the pool, our modern pool is decorated with a running bond pattern of tile work. Running bond is a design pattern that uses staggered stone, brick, or tile layouts to create something of a linear puzzle board effect that captures the eye. We created this pattern to compliment the brick work of the home exterior wall, thus aesthetically tying fine details of the pool to home architecture.
At the opposite end of the pool, we built a fountain into the side of the home's perimeter wall. The fountain head is actually square, mirroring the bricks in the wall. Unlike a typical fountain, the water here pours out in a horizontal plane which even more reinforces the theme of the quadrilateral geometry and linear movement of the modern pool.
We decorated the front of the home with a custom garden consisting of small ground cover plant species. We had to be very cautious around the trees due to West U’s strict tree preservation policies. In order to avoid damaging tree roots, we had to avoid digging too deep into the earth.
The species used in this garden—Japanese Ardesia, foxtail ferns, and dwarf mondo not only avoid disturbing tree roots, but they are low-growth by nature and highly shade resistant. We also built a gravel driveway that provides natural water drainage and preserves the root zone for trees. Concrete pads cross the driveway to give the homeowners a sure-footing for walking to and from their vehicles.
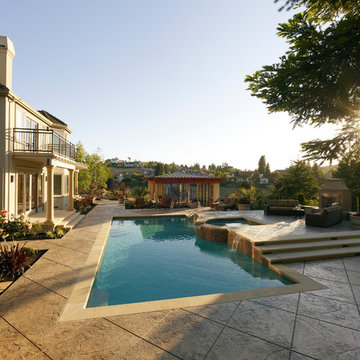
This beautiful backyard is the perfect outdoor retreat to relax your body and spirit; complete with swimming pool, vast entertainment space, outdoor kitchen area and something for everyone.
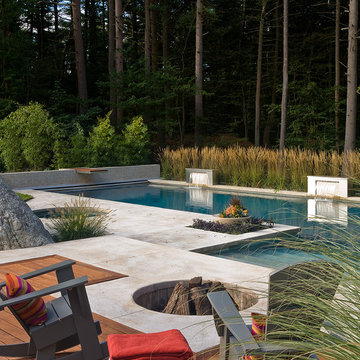
60' contemporary lap pool set in woodland setting with ledge outcrops and ornamental bamboo plantings. Cascading stairs lead to a lower fire pit area and continue into the pool below. Stainless steel fountains and ornamental grasses frame the pool edge.
Photography: Michael Lee
Piscine con pavimentazioni in cemento e lastre di cemento - Foto e idee
9