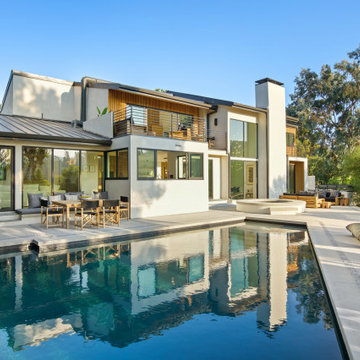Piscine con lastre di cemento - Foto e idee
Filtra anche per:
Budget
Ordina per:Popolari oggi
61 - 80 di 13.131 foto
1 di 2
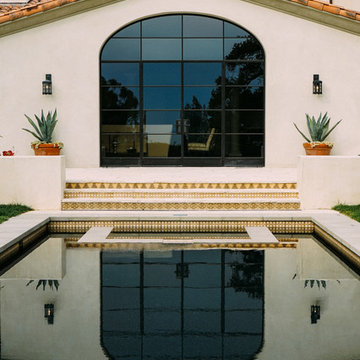
Photo by Kim Reierson
Foto di una grande piscina mediterranea rettangolare in cortile con lastre di cemento
Foto di una grande piscina mediterranea rettangolare in cortile con lastre di cemento
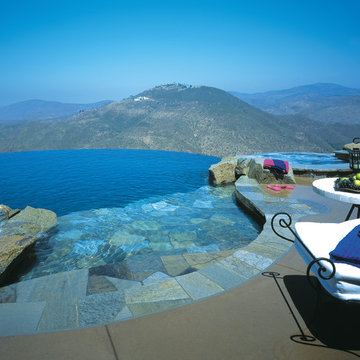
Esempio di una grande piscina a sfioro infinito contemporanea personalizzata dietro casa con lastre di cemento
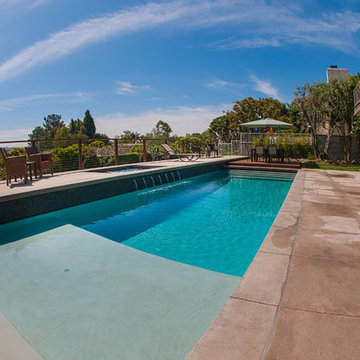
Ispirazione per una grande piscina monocorsia moderna rettangolare dietro casa con fontane e lastre di cemento
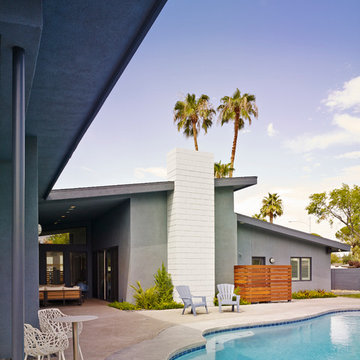
Photos by Francis and Francis Photography
The Anderson Residence is ‘practically’ a new home in one of Las Vegas midcentury modern neighborhoods McNeil. The house is the current home of Ian Anderson the local Herman Miller dealer and Shanna Anderson of Leeland furniture family. When Ian first introduced CSPA studio to the project it was burned down house. Turns out that the house is a 1960 midcentury modern sister of two homes that was destroyed by arson in a dispute between landlord and tenant. Once inside the burned walls it was quite clear what a wonderful house it once was. Great care was taken to try and restore the house to a similar splendor. The reality is the remodel didn’t involve much of the original house, by the time the fire damage was remediated there wasn’t much left. The renovation includes an additional 1000 SF of office, guest bedroom, laundry, mudroom, guest toilet outdoor shower and a garage. The roof line was raised in order to accommodate a forced air mechanical system, but care was taken to keep the lines long and low (appearing) to match the midcentury modern style.
The House is an H-shape. Typically houses of this time period would have small rooms with long narrow hallways. However in this case with the walls burned out one can see from one side of the house to other creating a huge feeling space. It was decided to totally open the East side of the house and make the kitchen which gently spills into the living room and wood burning fireplace the public side. New windows and a huge 16’ sliding door were added all the way around the courtyard so that one can see out and across into the private side. On the west side of the house the long thin hallway is opened up by the windows to the courtyard and the long wall offers an opportunity for a gallery style art display. The long hallway opens to two bedrooms, shared bathroom and master bedroom. The end of the hallway opens to a casual living room and the swimming pool area.
The house has no formal dining room but a 15’ custom crafted table by Ian’s sculptor father that is an extension of the kitchen island.
The H-shape creates two covered areas, one is the front entry courtyard, fenced in by a Brazilian walnut enclosure and crowned by a steel art installation by Ian’s father. The rear covered courtyard is a breezy spot for chilling out on a hot desert day.
The pool was re-finished and a shallow soaking deck added. A new barbeque and covered patio added. Some of the large plant material was salvaged and nursed back to health and a complete new desert landscape was re-installed to bring the exterior to life.
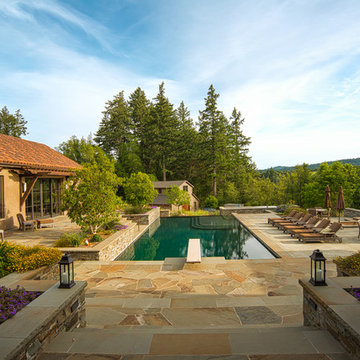
Riptide - Ed Aiona
Esempio di una grande piscina a sfioro infinito mediterranea rettangolare dietro casa con lastre di cemento e una vasca idromassaggio
Esempio di una grande piscina a sfioro infinito mediterranea rettangolare dietro casa con lastre di cemento e una vasca idromassaggio
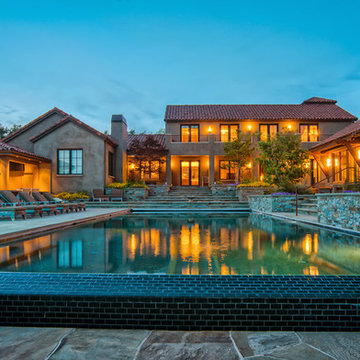
Riptide - Ed Aiona
Idee per una grande piscina a sfioro infinito mediterranea rettangolare dietro casa con lastre di cemento e una vasca idromassaggio
Idee per una grande piscina a sfioro infinito mediterranea rettangolare dietro casa con lastre di cemento e una vasca idromassaggio
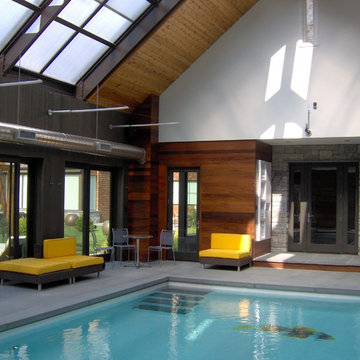
Carol Kurth Architecture, PC and Marie Aiello Design Sutdio, Peter Krupenye Photography
Esempio di una grande piscina coperta design rettangolare con una dépendance a bordo piscina e lastre di cemento
Esempio di una grande piscina coperta design rettangolare con una dépendance a bordo piscina e lastre di cemento
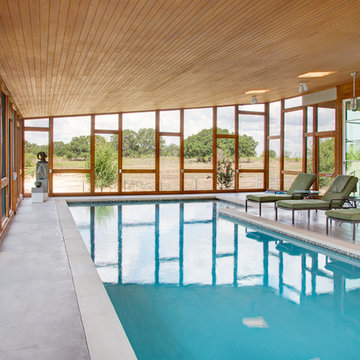
Photo by Kailey J. Flynn Photography. Designed by Da Vinci Pools. Screen designed by Nick Mehl Architects
Immagine di una piscina coperta monocorsia moderna rettangolare di medie dimensioni con lastre di cemento
Immagine di una piscina coperta monocorsia moderna rettangolare di medie dimensioni con lastre di cemento
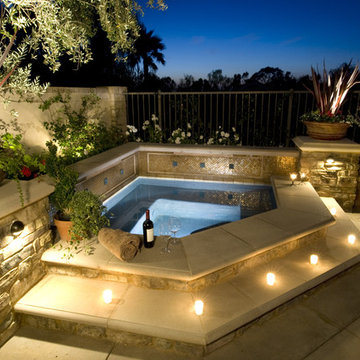
Esempio di una piscina chic personalizzata di medie dimensioni e dietro casa con una vasca idromassaggio e lastre di cemento
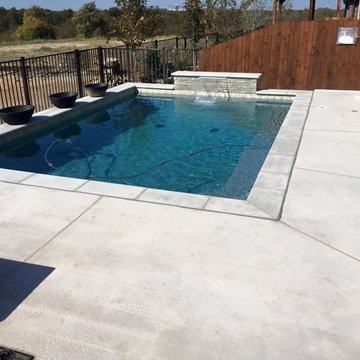
Here is a small Plunge pool with clean lines, simple materials and a raised wall with a sheer descent
Idee per una piccola piscina monocorsia minimal rettangolare dietro casa con fontane e lastre di cemento
Idee per una piccola piscina monocorsia minimal rettangolare dietro casa con fontane e lastre di cemento
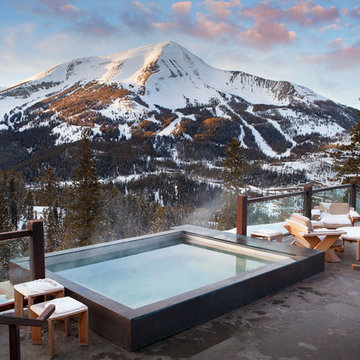
The Yellowstone Club, America’s most exclusive ski resort, is located in Big Sky, Montana and is a playground for the outdoor enthusiast who enjoys luxury. Centre Sky Architecture renovated the mid-mountain Rainbow Lodge from 5,000 square feet to almost 14,000 square feet. The original lodge had a heavy emphasis on a traditional feel, touting log walls and trusses and boasting the log cabin feel.
The color scheme went to grey and beige tones, lightening the interior. The dining room and kitchen were both expanded, a patio, two spas, a copper pool, and a workout facility were also added to the lodge.
(photos by Gibeon Photography)
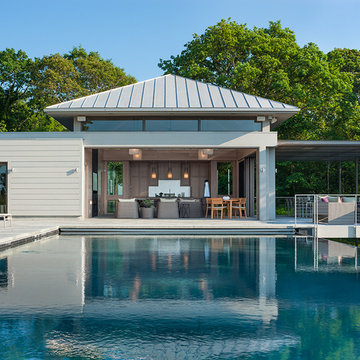
Foster Associates Architects, Stimson Associates Landscape Architects, Warren Jagger Photography
Ispirazione per una grande piscina contemporanea rettangolare dietro casa con una dépendance a bordo piscina e lastre di cemento
Ispirazione per una grande piscina contemporanea rettangolare dietro casa con una dépendance a bordo piscina e lastre di cemento
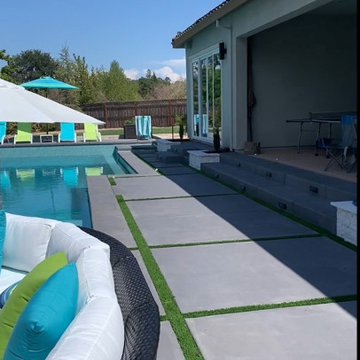
This was a backyard remodel with the addition of a contemporary pool, patio and custom steel framed shade structure with a metal standing seam roof and shiplap ceiling, custom gas fireplace and surrounding landscape.
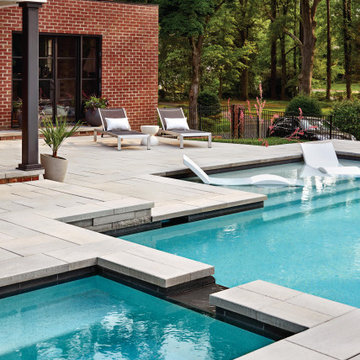
This beautiful backyard space with a pool and hot tub was inspired by our Para HD2 slabs in beige cream keeping this pool patio space it simple and clean!
The Para slab offers contemporary styling and design flexibility. All three sizes are packaged and sold separately, allowing your projects to reflect your personal creativity and are availabile in both ultra-smooth and ground finishes!
Want to learn more about these impressive slabs? Visit our product page here: https://www.techo-bloc.com/shop/slabs/para/
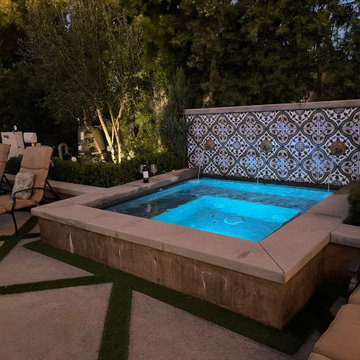
Ispirazione per una piscina naturale classica personalizzata di medie dimensioni e dietro casa con una vasca idromassaggio e lastre di cemento
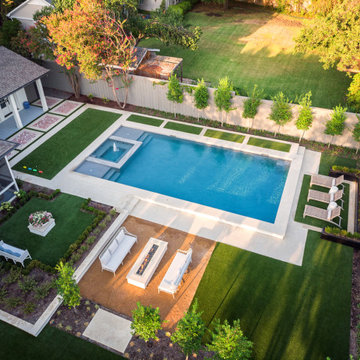
Foto di una grande piscina classica rettangolare dietro casa con paesaggistica bordo piscina e lastre di cemento
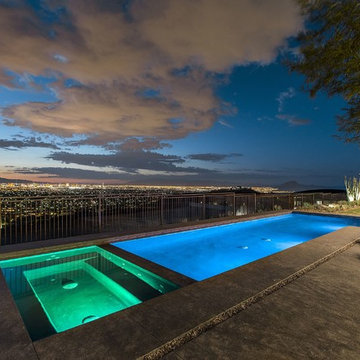
Immagine di una grande piscina monocorsia stile americano a "L" dietro casa con una vasca idromassaggio e lastre di cemento
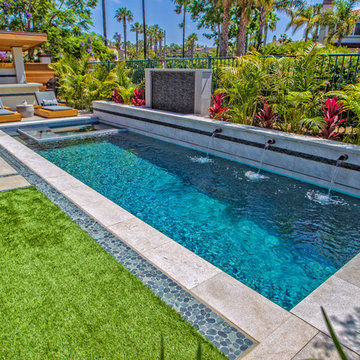
I was brought into this project while the pool was under construction and asked to tie the back yard together with patio areas, discreet drainage solutions, and plantings.
Photo Credits : California Pools
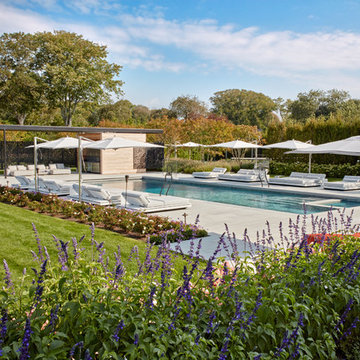
Mick Hales
Foto di una piscina monocorsia moderna rettangolare dietro casa con una vasca idromassaggio e lastre di cemento
Foto di una piscina monocorsia moderna rettangolare dietro casa con una vasca idromassaggio e lastre di cemento
Piscine con lastre di cemento - Foto e idee
4
