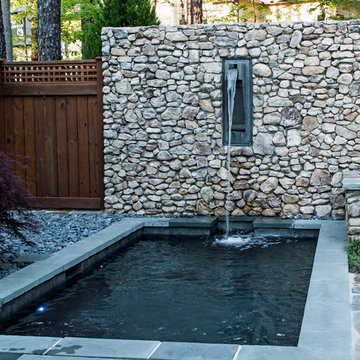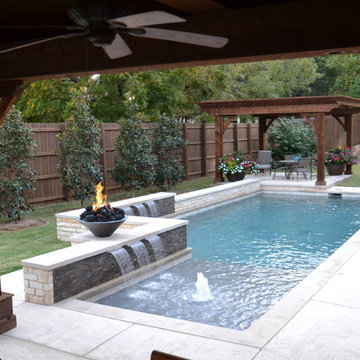Piscine con fontane - Foto e idee
Filtra anche per:
Budget
Ordina per:Popolari oggi
61 - 80 di 24.884 foto
1 di 3
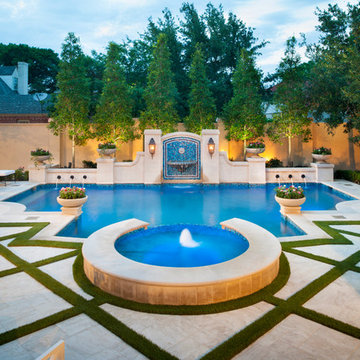
This classic formal design focuses on the rear wall. The wall is a beautifully proportioned multi-height wall, faced in Leuder limestone. As the stonewalls gracefully stair step down, shorter columns serve as the base to four Frank Lloyd Wright inspired cast stone bowls.
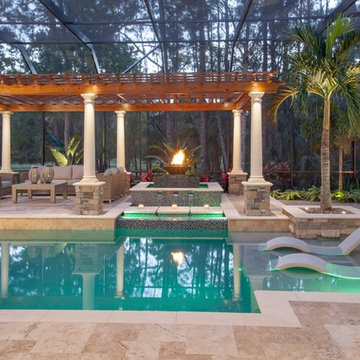
Transitional, geometric shaped swimming pool features tanning ledge with ledge loungers. Modern outdoor furniture, unique fire features, an oversized, wooden pergola with stone columns and glass tiles all create the perfectly styled backyard.
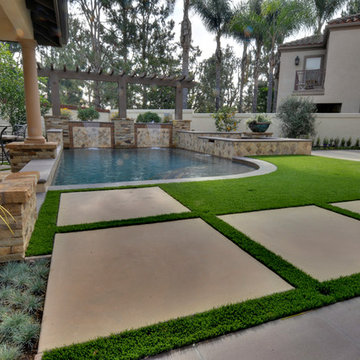
This garden utilizes every square inch by incorporating a pool, above ground hot tub, sunken seating area w/ fire place and solid roof patio cover, dining area, and synthetic lawn area for play. Stacked stone veneer, glass tile, pebble plaster finish, and precast coping add to the elegance of the pool and surrounding hardscapes. A great place for entertaining and relaxing.
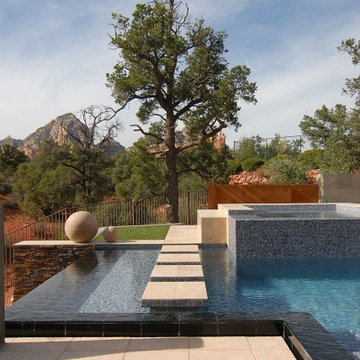
Scott Sandler
Immagine di una piscina a sfioro infinito moderna personalizzata dietro casa con fontane e pedane
Immagine di una piscina a sfioro infinito moderna personalizzata dietro casa con fontane e pedane
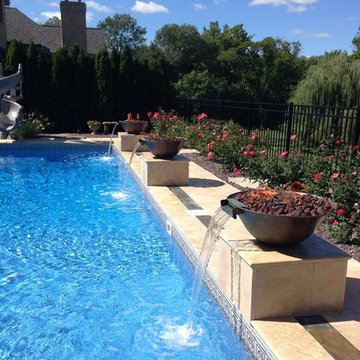
M. Sexton
Esempio di una grande piscina chic rettangolare dietro casa con fontane e piastrelle
Esempio di una grande piscina chic rettangolare dietro casa con fontane e piastrelle
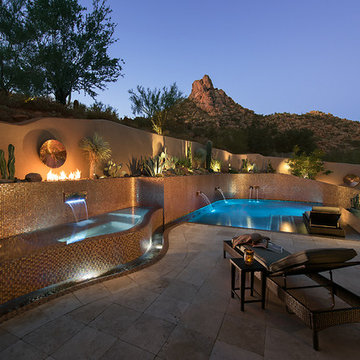
Mark Boisclair Photography
Idee per una piscina moderna personalizzata di medie dimensioni e dietro casa con pavimentazioni in pietra naturale e fontane
Idee per una piscina moderna personalizzata di medie dimensioni e dietro casa con pavimentazioni in pietra naturale e fontane
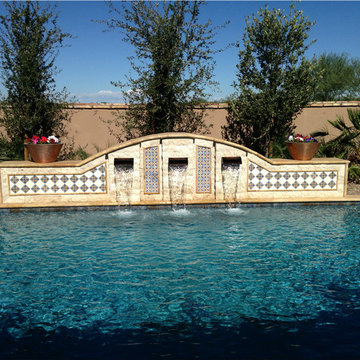
Water feature at the Street of Dreams pool. Beautiful custom hand painted tiles accent this water wall
Ispirazione per una piscina mediterranea personalizzata di medie dimensioni e dietro casa con fontane e piastrelle
Ispirazione per una piscina mediterranea personalizzata di medie dimensioni e dietro casa con fontane e piastrelle
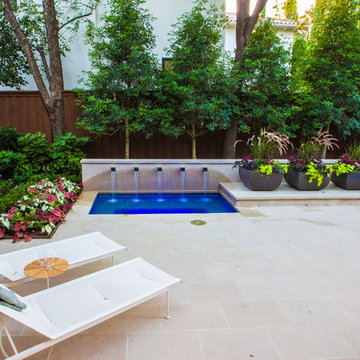
This pool and spa is built in an affluent neighborhood with many new homes that are traditional in design but have modern, clean details. Similar to the homes, this pool takes a traditional pool and gives it a clean, modern twist. The site proved to be perfect for a long lap pool that the client desired with plenty of room for a separate spa. The two bodies of water, though separate, are visually linked together by a custom limestone raised water feature wall with 10 custom Bobe water scuppers.
Quality workmanship as required throughout the entire build to ensure the automatic pool cover would remain square the entire 50 foot length of the pool.
Features of this pool and environment that enhance the aesthetic appeal of this project include:
-Glass waterline tile
-Glass seat and bench tile
-Glass tile swim lane marking on pool floor
-Custom limestone coping and deck
-PebbleTec pool finish
-Synthetic Turf Lawn
This outdoor environment cohesively brings the clean & modern finishes of the home seamlessly to the outdoors to a pool and spa for play, exercise and relaxation.
Photography: Daniel Driensky
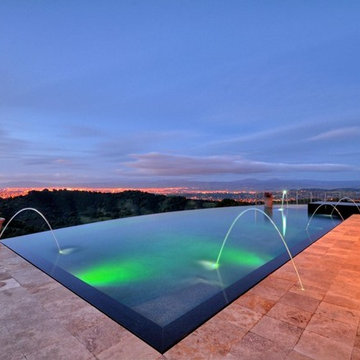
Ispirazione per una piscina a sfioro infinito minimal rettangolare di medie dimensioni e dietro casa con fontane e pavimentazioni in pietra naturale
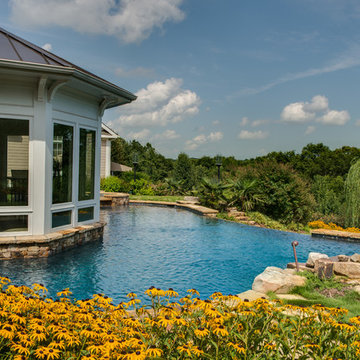
Mark Hoyle
Originally, this 3700 SF two level eclectic farmhouse from the mid 1980’s underwent design changes to reflect a more colonial style. Now, after being completely renovated with additional 2800 SF living space, it’s combined total of 6500 SF boasts an Energy Star certification of 5 stars.
Approaching this completed home, you will meander along a new driveway through the dense buffer of trees until you reach the clearing, and then circle a tiered fountain on axis with the front entry accentuating the symmetrical main structure. Many of the exterior changes included enclosing the front porch and rear screened porch, replacing windows, replacing all the vinyl siding with and fiber cement siding, creating a new front stoop with winding brick stairs and wrought iron railings as will as other additions to the left and rear of the home.
The existing interior was completely fro the studs and included modifying uses of many of the existing rooms such as converting the original dining room into an oval shaped theater with reclining theater seats, fiber-optic starlight ceiling and an 80” television with built-in surround sound. The laundry room increased in size by taking in the porch and received all new cabinets and finishes. The screened porch across the back of the house was enclosed to create a new dining room, enlarged the kitchen, all of which allows for a commanding view of the beautifully landscaped pool. The upper master suite begins by entering a private office then leads to a newly vaulted bedroom, a new master bathroom with natural light and an enlarged closet.
The major portion of the addition space was added to the left side as a part time home for the owner’s brother. This new addition boasts an open plan living, dining and kitchen, a master suite with a luxurious bathroom and walk–in closet, a guest suite, a garage and its own private gated brick courtyard entry and direct access to the well appointed pool patio.
And finally the last part of the project is the sunroom and new lagoon style pool. Tucked tightly against the rear of the home. This room was created to feel like a gazebo including a metal roof and stained wood ceiling, the foundation of this room was constructed with the pool to insure the look as if it is floating on the water. The pool’s negative edge opposite side allows open views of the trees beyond. There is a natural stone waterfall on one side of the pool and a shallow area on the opposite side for lounge chairs to be placed in it along with a hot tub that spills into the pool. The coping completes the pool’s natural shape and continues to the patio utilizing the same stone but separated by Zoysia grass keeping the natural theme. The finishing touches to this backyard oasis is completed utilizing large boulders, Tempest Torches, architectural lighting and abundant variety of landscaping complete the oasis for all to enjoy.
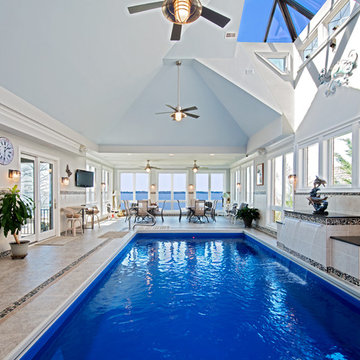
Michael Pennello
Esempio di una grande piscina coperta monocorsia tradizionale rettangolare con piastrelle e fontane
Esempio di una grande piscina coperta monocorsia tradizionale rettangolare con piastrelle e fontane
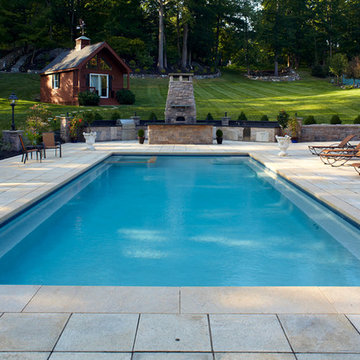
Phillip Ennis Photography
Immagine di una piscina classica rettangolare
Immagine di una piscina classica rettangolare
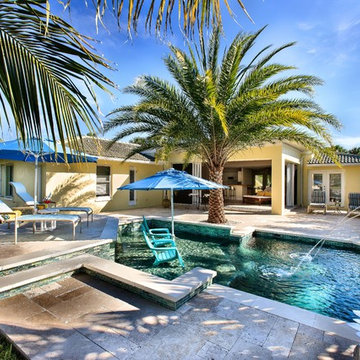
This was a remodel of the homeowners "florida room" - the roofline used to be much lower, and we had to raise the ceiling line to make it taller so that we could have as much of the door be glass and open space to see the great view.
We put in travertine tiles in the Florida Room which was then carried out to the new patio, but the existing pool - previously, was much larger, however they were looking for something more along the lines of a "dipping pool" so we replaced the larger pool with a smaller pool with additional levels.
The deck was extended and we planted new palm trees and new landscaping. We also incorporated water features alongside the pool to give the feel of a unique aquatic oasis.
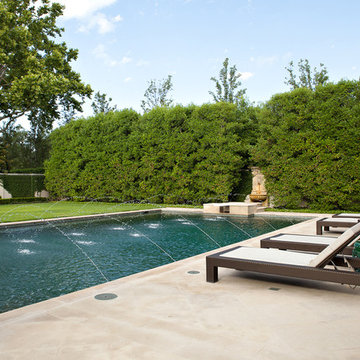
Photo credit: Melissa Preston
Ispirazione per una piscina chic rettangolare con fontane
Ispirazione per una piscina chic rettangolare con fontane
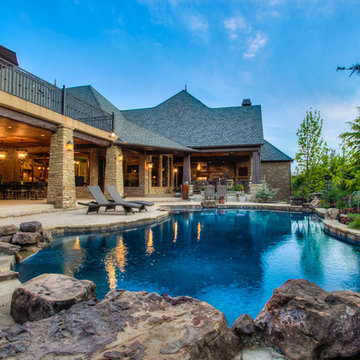
Idee per un'ampia piscina stile rurale personalizzata dietro casa con fontane e pavimentazioni in pietra naturale
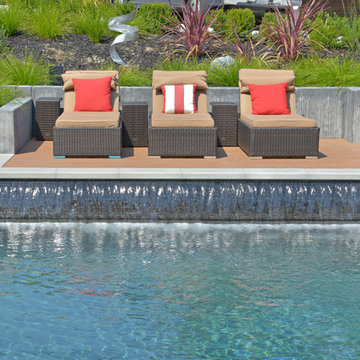
Peter Koenig Landscape Designer, Gene Radding General Contracting, Creative Environments Swimming Pool Construction
Immagine di un'ampia piscina contemporanea personalizzata dietro casa con pavimentazioni in cemento e fontane
Immagine di un'ampia piscina contemporanea personalizzata dietro casa con pavimentazioni in cemento e fontane
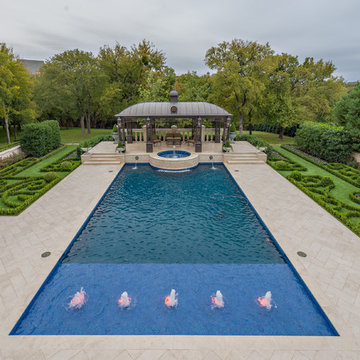
Completed in 2012, this property features an entirely renovated garden and pool area that includes a custom designed guilt iron pavilion. This pavilion features exquisite detailing in the columns and the roof. The pavilion features gas lanterns and subtle landscape lighting to make it come alive in the evenings. The pavilion sits above a completely renovated swimming pool with all new travertine decking and coping. New LED lighting has been added to the pool along with illuminated bubbler jets in the tanning ledge. The gardens along side the pool area are lined with a boxwood parterre and lush landscaping. An upper courtyard terrace features an outdoor cooking area and fireplace with seating area. A wonderful renovation project.
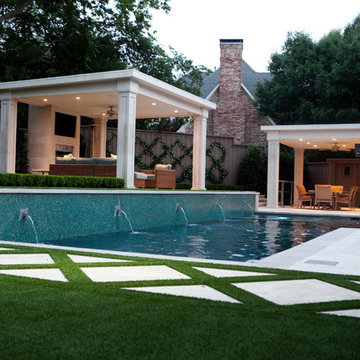
Designed to entertain, this site was maximized to create an extension of the home. The project boasts a complete outdoor kitchen, multiple covered seating areas, a gas fireplace, outdoor TV's and state-of-the-art sound system, a pool, spa, and putting green. From daytime swimming to an intimate evening dinner party, followed by a late night game on the putting green, this backyard has something for the whole family to enjoy.
Piscine con fontane - Foto e idee
4
